1048 Acorn Way, STOWE, PA 19464
Local realty services provided by:Better Homes and Gardens Real Estate Capital Area
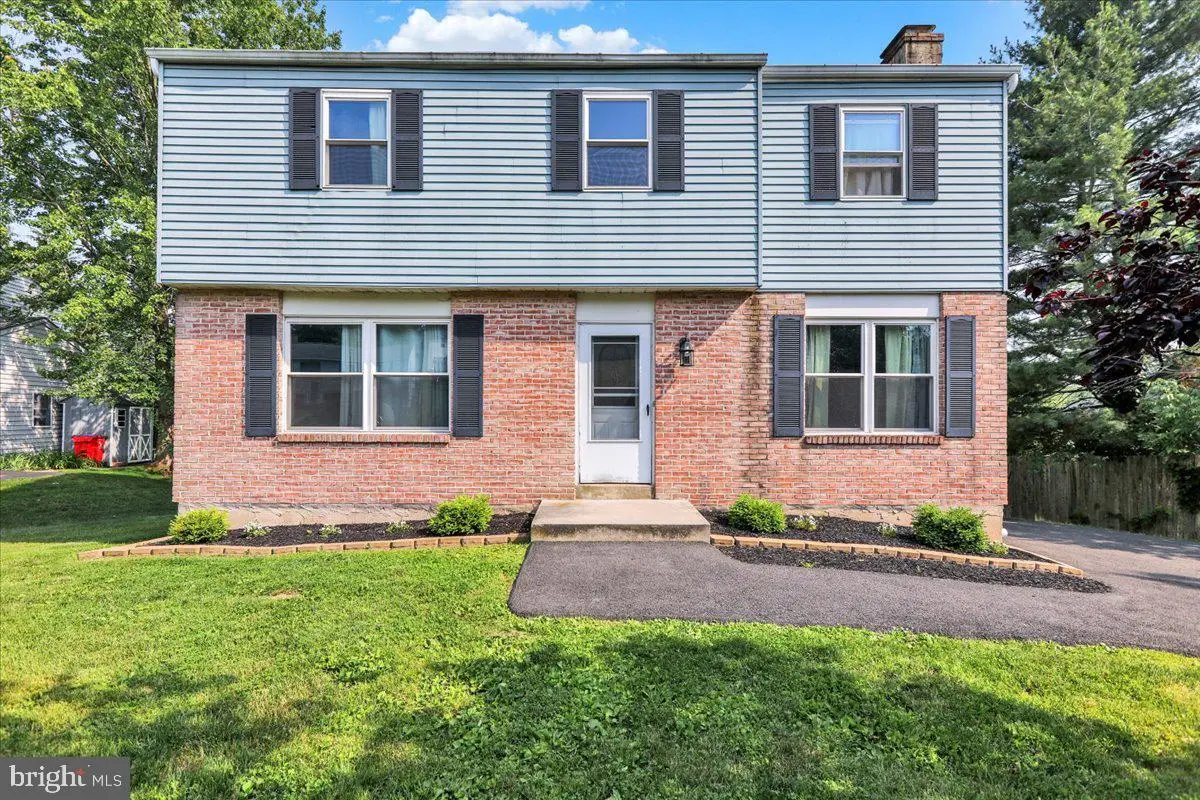
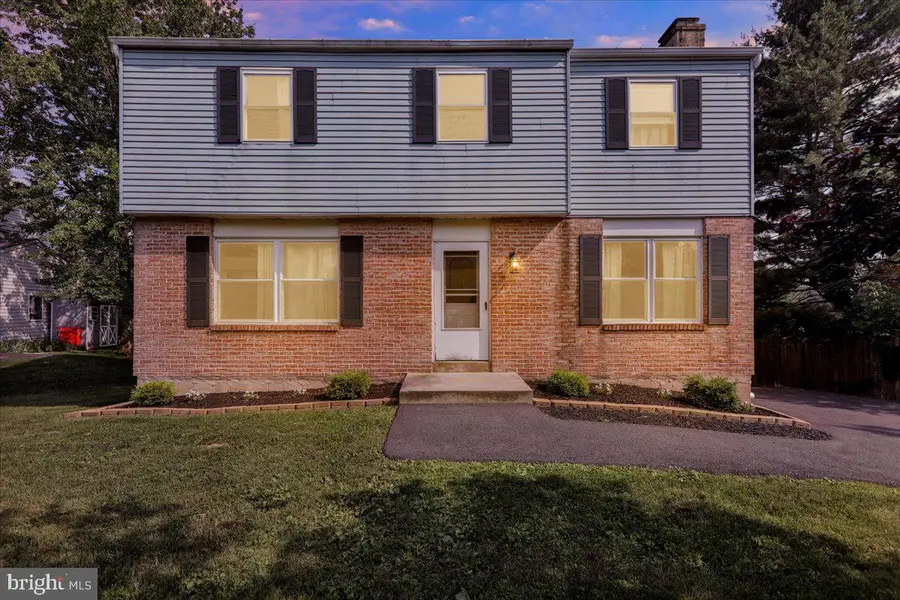
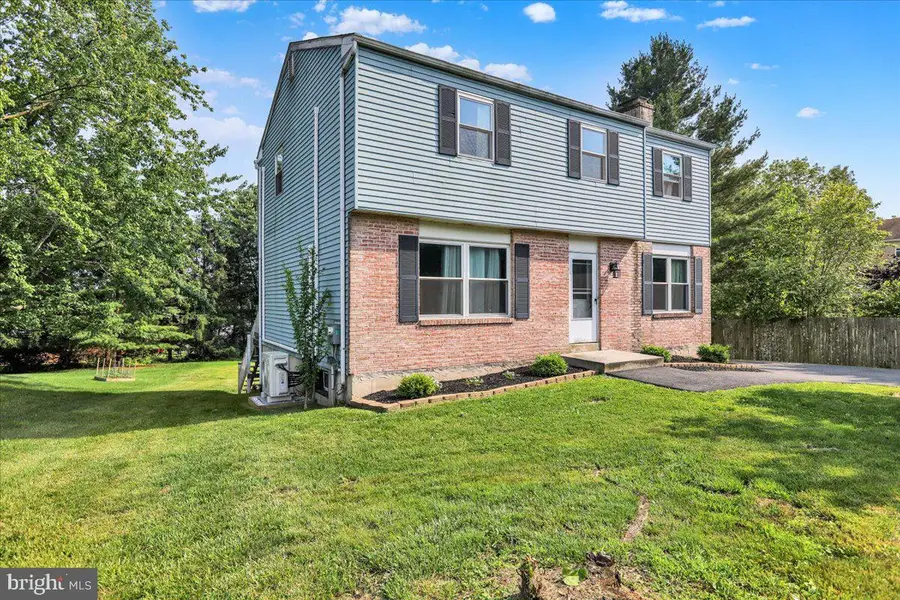
1048 Acorn Way,STOWE, PA 19464
$340,000
- 4 Beds
- 3 Baths
- 1,680 sq. ft.
- Single family
- Pending
Listed by:colleen o'brien-boyles
Office:realty one group advocates
MLS#:PAMC2144830
Source:BRIGHTMLS
Price summary
- Price:$340,000
- Price per sq. ft.:$202.38
About this home
*Home back on the market due to Buyer not being able to fulfill contingency *
If you are looking for a Home that is tucked away but still close to everything this is the Home for you! This 4 bedroom 2.5 bath Home located in the Pottsgrove school district will check many of your boxes.
If you want a spacious living room with plenty of natural light √ If you want an open kitchen, dinning room combo perfect for entertaining √ If you want a Completely Updated kitchen,
including newer countertops, newer Flooring, newer backsplash and Stainless steel appliances √ If you have always wanted a cozy family room with a fireplace √ Finishing out the main level is your laundry room and updated half bath. If you need 4 bedrooms this Home has it along with 2 Full baths. The basement is partially finished complete with a sink and spacious counter top ideal for extra serving areas for all of your friendly gatherings. Outside you will find an oversized deck that overlooks your spacious backyard!
Contact an agent
Home facts
- Year built:1978
- Listing Id #:PAMC2144830
- Added:51 day(s) ago
- Updated:August 13, 2025 at 07:30 AM
Rooms and interior
- Bedrooms:4
- Total bathrooms:3
- Full bathrooms:2
- Half bathrooms:1
- Living area:1,680 sq. ft.
Heating and cooling
- Cooling:Central A/C, Ductless/Mini-Split
- Heating:90% Forced Air, Oil
Structure and exterior
- Roof:Pitched, Shingle
- Year built:1978
- Building area:1,680 sq. ft.
- Lot area:0.21 Acres
Schools
- High school:POTTSGROVE SENIOR
Utilities
- Water:Public
- Sewer:Public Sewer
Finances and disclosures
- Price:$340,000
- Price per sq. ft.:$202.38
- Tax amount:$5,419 (2024)
New listings near 1048 Acorn Way
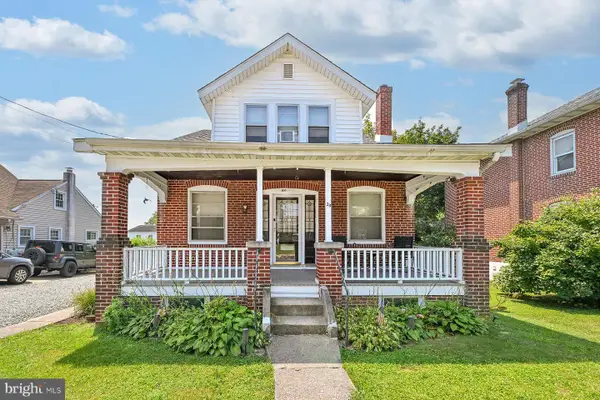 $305,000Pending2 beds 2 baths1,620 sq. ft.
$305,000Pending2 beds 2 baths1,620 sq. ft.23 Berks St, POTTSTOWN, PA 19464
MLS# PAMC2149686Listed by: KW EMPOWER- New
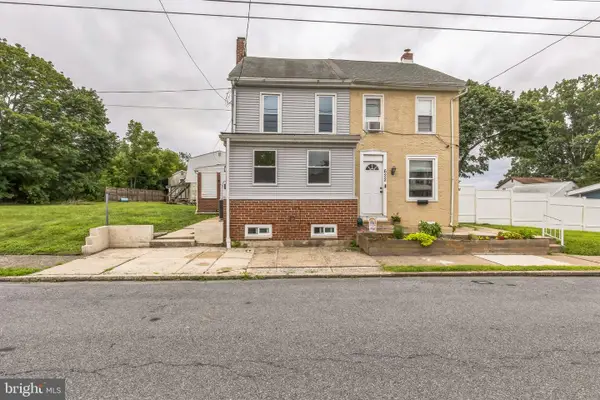 $285,900Active3 beds 1 baths1,502 sq. ft.
$285,900Active3 beds 1 baths1,502 sq. ft.624 E Howard St, POTTSTOWN, PA 19464
MLS# PAMC2150006Listed by: KW GREATER WEST CHESTER 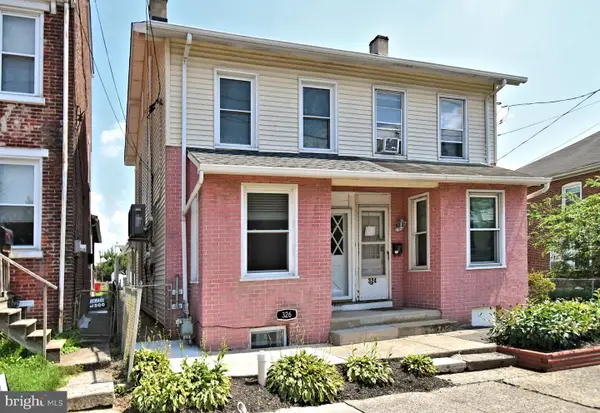 $259,900Active3 beds 2 baths1,403 sq. ft.
$259,900Active3 beds 2 baths1,403 sq. ft.326 E Vine St, POTTSTOWN, PA 19464
MLS# PAMC2149118Listed by: REALTY ONE GROUP EXCLUSIVE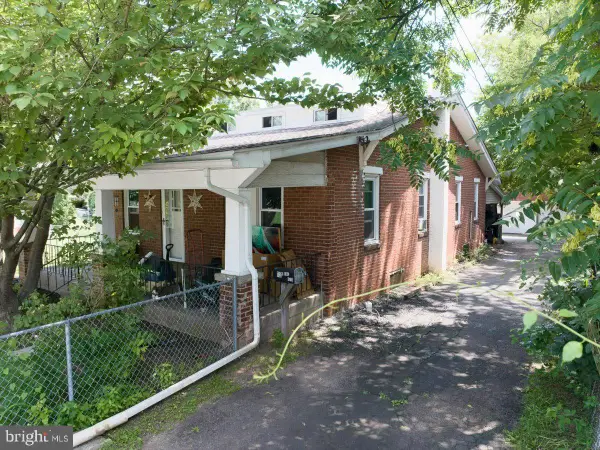 $549,000Pending5 beds -- baths1,695 sq. ft.
$549,000Pending5 beds -- baths1,695 sq. ft.112 E Vine St, POTTSTOWN, PA 19464
MLS# PAMC2148938Listed by: RE/MAX OF READING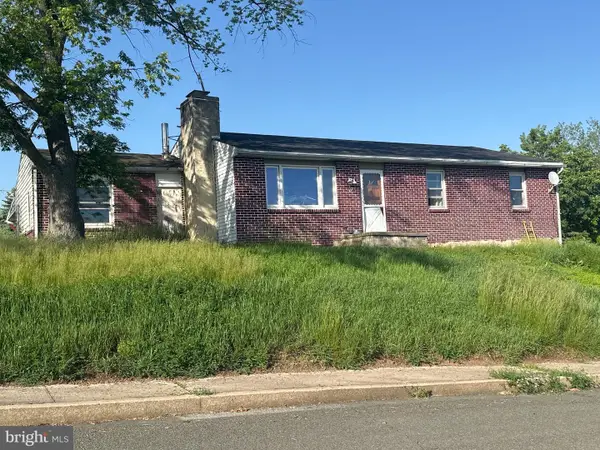 $140,000Pending3 beds 1 baths1,204 sq. ft.
$140,000Pending3 beds 1 baths1,204 sq. ft.160 Linden St, STOWE, PA 19464
MLS# PAMC2140706Listed by: EXP REALTY, LLC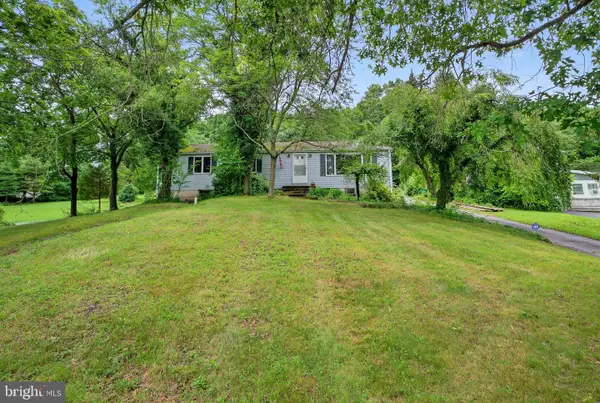 $340,000Pending3 beds 3 baths1,350 sq. ft.
$340,000Pending3 beds 3 baths1,350 sq. ft.1117 Grosstown Rd, POTTSTOWN, PA 19464
MLS# PAMC2147520Listed by: REAL OF PENNSYLVANIA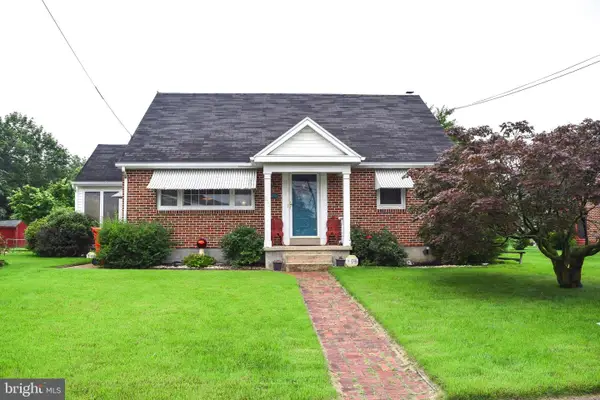 $349,900Pending3 beds 2 baths2,066 sq. ft.
$349,900Pending3 beds 2 baths2,066 sq. ft.807 W Race St, POTTSTOWN, PA 19464
MLS# PAMC2145356Listed by: RE/MAX OF READING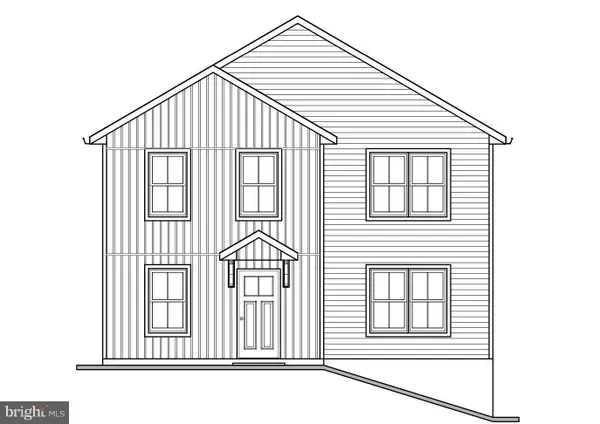 $449,900Active4 beds -- baths2,314 sq. ft.
$449,900Active4 beds -- baths2,314 sq. ft.Ash St, POTTSTOWN, PA 19464
MLS# PAMC2144768Listed by: IRON VALLEY REAL ESTATE OF LANCASTER $49,900Pending0.34 Acres
$49,900Pending0.34 AcresAsh St, POTTSTOWN, PA 19464
MLS# PAMC2144590Listed by: IRON VALLEY REAL ESTATE OF LANCASTER
