1553 Middle Road, Stroud, PA 18360
Local realty services provided by:Better Homes and Gardens Real Estate Valley Partners
1553 Middle Road,Stroud Twp, PA 18360
$649,900
- 4 Beds
- 5 Baths
- 3,204 sq. ft.
- Single family
- Active
Listed by: michael a. wlodarczyk
Office: keller williams northampton
MLS#:762558
Source:PA_LVAR
Price summary
- Price:$649,900
- Price per sq. ft.:$202.84
About this home
Experience the perfect blend of rustic charm and modern luxury in this beautifully renovated Cherry Valley farmhouse, set on over 10 acres of rolling fields, wooded trails, and a peaceful running stream. The 3,200+ sq. ft. main home offers an inviting flow, featuring a stunning modern kitchen, spacious dining and living rooms, and a cozy family room with wood-burning fireplace. The first floor includes a guest bedroom with full bath, plus a powder room for convenience. Upstairs, the luxurious primary suite boasts a walk-in closet and private bath, accompanied by three additional bedrooms, a full bath, and a laundry room. A fully finished 1,000 sq. ft. barn with its own kitchen and full bath offers endless possibilities—perfect for guests, entertaining, or a private studio. Outdoor living is a dream with a sparkling pool, expansive decks and patio, fire pit, and plenty of space for gatherings. Additional highlights include a whole-home generator, greenhouse, chicken coop, fenced vegetable gardens, and generous parking. Enjoy wide-open spaces, wooded privacy, and the best of country living just minutes from town!
Contact an agent
Home facts
- Year built:1902
- Listing ID #:762558
- Added:113 day(s) ago
- Updated:December 04, 2025 at 08:39 PM
Rooms and interior
- Bedrooms:4
- Total bathrooms:5
- Full bathrooms:3
- Half bathrooms:2
- Living area:3,204 sq. ft.
Heating and cooling
- Cooling:Ductless
- Heating:Baseboard, Ductless, Electric, Oil, Pellet Stove, Radiant, Wood Stove, Zoned
Structure and exterior
- Roof:Asphalt, Fiberglass
- Year built:1902
- Building area:3,204 sq. ft.
- Lot area:10.35 Acres
Utilities
- Water:Well
- Sewer:Septic Tank
Finances and disclosures
- Price:$649,900
- Price per sq. ft.:$202.84
- Tax amount:$9,626
New listings near 1553 Middle Road
- New
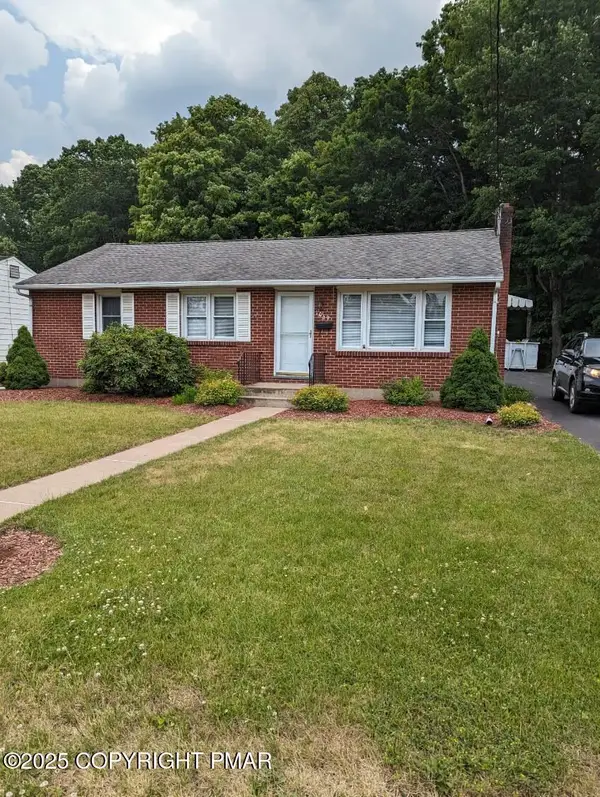 $325,000Active3 beds 1 baths1,176 sq. ft.
$325,000Active3 beds 1 baths1,176 sq. ft.1069 Fritz Avenue, Stroudsburg, PA 18360
MLS# PM-137628Listed by: SMART WAY AMERICA REALTY - New
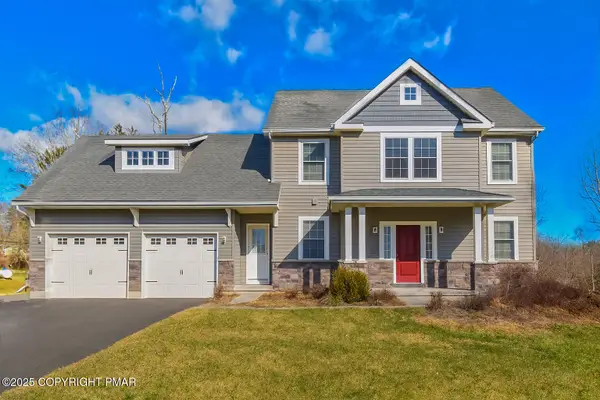 $494,900Active3 beds 3 baths2,112 sq. ft.
$494,900Active3 beds 3 baths2,112 sq. ft.201 Amy Court, Stroudsburg, PA 18360
MLS# PM-137629Listed by: KELLER WILLIAMS REAL ESTATE - STROUDSBURG 803 MAIN - New
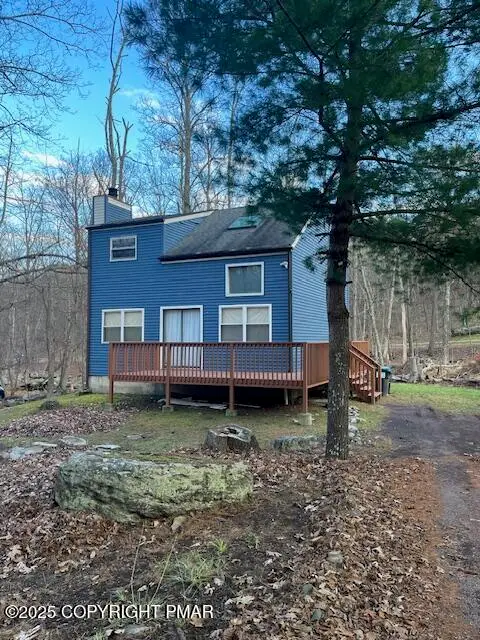 $210,000Active3 beds 2 baths1,307 sq. ft.
$210,000Active3 beds 2 baths1,307 sq. ft.362 Somerset Drive, East Stroudsburg, PA 18301
MLS# PM-137619Listed by: KELLER WILLIAMS REAL ESTATE - STROUDSBURG - New
 $340,000Active4 beds 2 baths2,544 sq. ft.
$340,000Active4 beds 2 baths2,544 sq. ft.772 Mohawk Trail, Stroud Twp, PA 18360
MLS# 768743Listed by: IRONVALLEY RE OF LEHIGH VALLEY - New
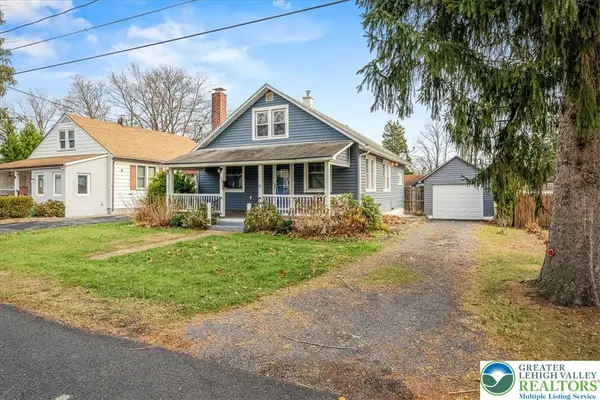 $259,000Active2 beds 1 baths1,556 sq. ft.
$259,000Active2 beds 1 baths1,556 sq. ft.120 Jane Street, Stroud Twp, PA 18360
MLS# 768708Listed by: REDSTONE RUN REALTY - New
 $219,950Active3 beds 4 baths2,352 sq. ft.
$219,950Active3 beds 4 baths2,352 sq. ft.297 Hyland Drive, East Stroudsburg, PA 18301
MLS# PM-137502Listed by: REOCOMPLETE R.E., INC. - New
 $334,900Active4 beds 3 baths2,148 sq. ft.
$334,900Active4 beds 3 baths2,148 sq. ft.8212 Pine Grove Drive, East Stroudsburg, PA 18301
MLS# PM-137487Listed by: KELLER WILLIAMS REAL ESTATE - STROUDSBURG 803 MAIN  $294,900Pending3 beds 1 baths1,808 sq. ft.
$294,900Pending3 beds 1 baths1,808 sq. ft.1750 Rosebriar Lane, Stroudsburg, PA 18360
MLS# PM-137423Listed by: KELLER WILLIAMS REAL ESTATE - STROUDSBURG 803 MAIN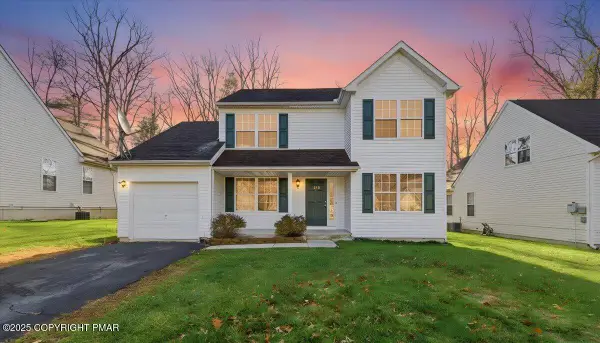 $369,900Active3 beds 3 baths2,800 sq. ft.
$369,900Active3 beds 3 baths2,800 sq. ft.315 Witness Tree Court, East Stroudsburg, PA 18301
MLS# PM-137378Listed by: KELLER WILLIAMS REAL ESTATE - STROUDSBURG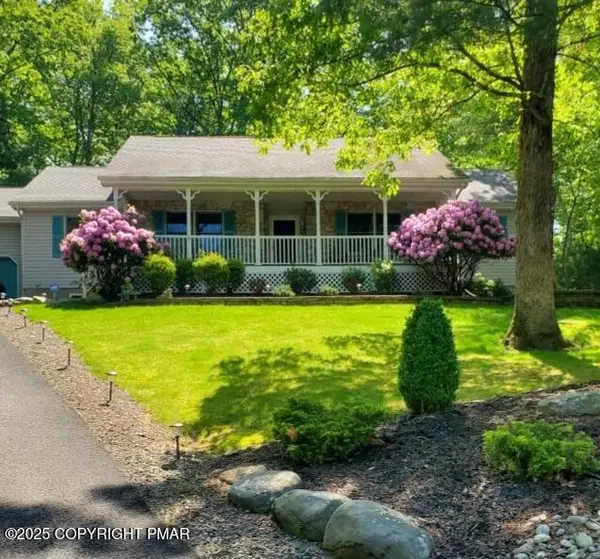 $425,000Active3 beds 2 baths1,726 sq. ft.
$425,000Active3 beds 2 baths1,726 sq. ft.284 Eastshore Drive, East Stroudsburg, PA 18301
MLS# PM-137323Listed by: RE/MAX UNLIMITED REAL ESTATE
