938 Chipperfield Drive, Stroudsburg, PA 18360
Local realty services provided by:Better Homes and Gardens Real Estate Wilkins & Associates
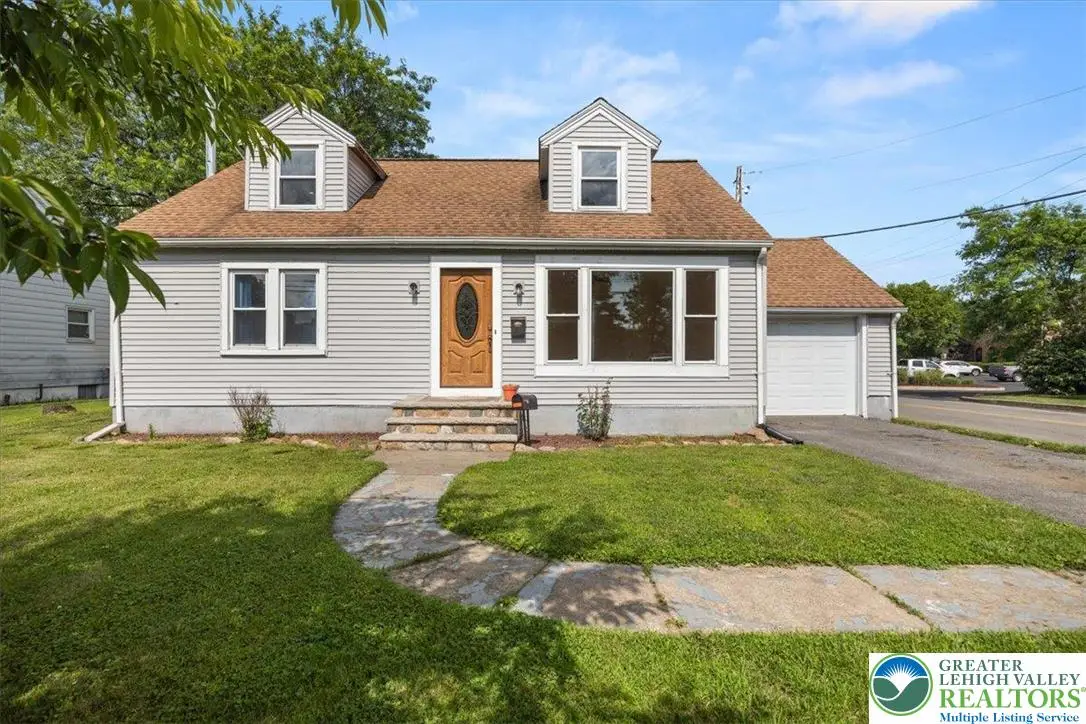
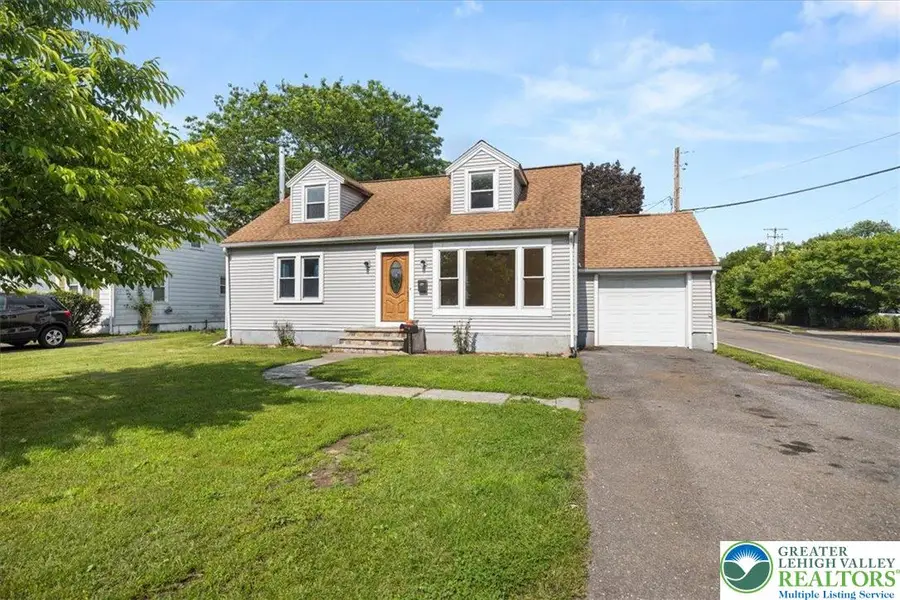
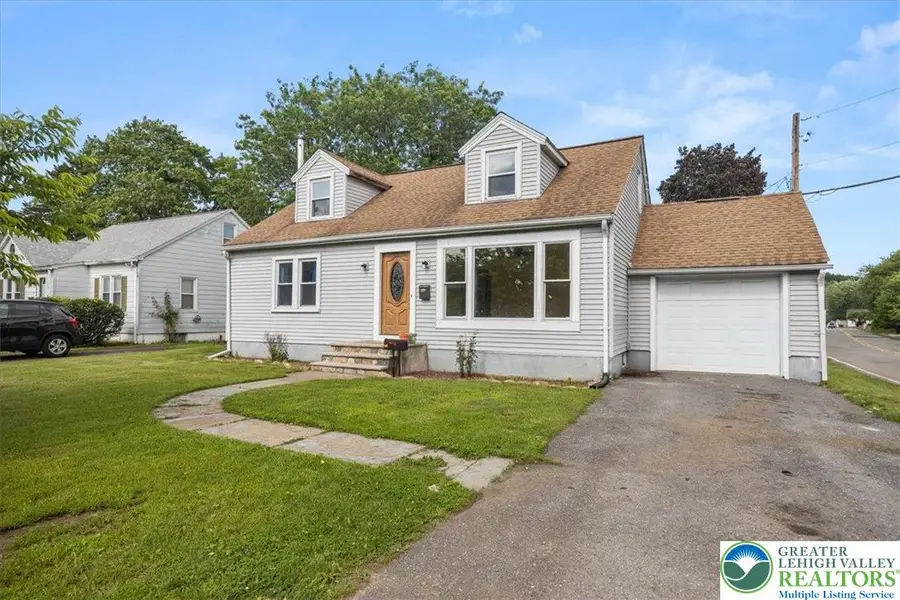
938 Chipperfield Drive,Stroudsburg, PA 18360
$285,000
- 3 Beds
- 1 Baths
- 1,260 sq. ft.
- Single family
- Pending
Listed by:susan m depalma
Office:coldwell banker real estate services, llc.
MLS#:PM-133446
Source:PA_PMAR
Price summary
- Price:$285,000
- Price per sq. ft.:$226.19
About this home
**BACK ON MARKET-BUYER UNABLE TO PERFORM** Charming 3-Bedroom Cape Cod with Bonus Space, Fenced Yard & Garage Welcome to this warm and inviting 3-bedroom, 1-bath Cape Cod that blends classic charm with everyday functionality. Tucked into a peaceful neighborhood, this home offers a flexible layout, a fully fenced backyard, and bonus space both inside and out. On the main level, you'll find a bright living area, two comfortable bedrooms, a full bath, and an eat-in kitchen ready for home-cooked meals and morning coffee. Upstairs, the oversized third bedroom can easily double as a bonus room-perfect for a playroom, office, guest suite, or creative space. Outside, the private backyard is fully fenced and includes a handy shed for extra storage. An attached one-car garage adds even more convenience.Whether you're a first-time buyer, downsizer, or looking for a move-in ready home with versatile living space, this Cape Cod is full of potential and charm.
Contact an agent
Home facts
- Year built:1951
- Listing Id #:PM-133446
- Added:49 day(s) ago
- Updated:August 05, 2025 at 01:57 PM
Rooms and interior
- Bedrooms:3
- Total bathrooms:1
- Full bathrooms:1
- Living area:1,260 sq. ft.
Heating and cooling
- Cooling:Ceiling Fan(s), Central Air
- Heating:Forced Air, Heating, Oil
Structure and exterior
- Year built:1951
- Building area:1,260 sq. ft.
- Lot area:0.18 Acres
Utilities
- Water:Public
- Sewer:Public Sewer
Finances and disclosures
- Price:$285,000
- Price per sq. ft.:$226.19
- Tax amount:$4,123
New listings near 938 Chipperfield Drive
- New
 $398,000Active3 beds 3 baths2,028 sq. ft.
$398,000Active3 beds 3 baths2,028 sq. ft.1232 Wade Court W, Stroudsburg, PA 18360
MLS# PM-134808Listed by: MORE MODERN REAL ESTATE LLC - New
 $254,900Active2 beds 2 baths1,422 sq. ft.
$254,900Active2 beds 2 baths1,422 sq. ft.830 Scott Street, Stroudsburg, PA 18360
MLS# PM-134753Listed by: RE/MAX OF THE POCONOS - New
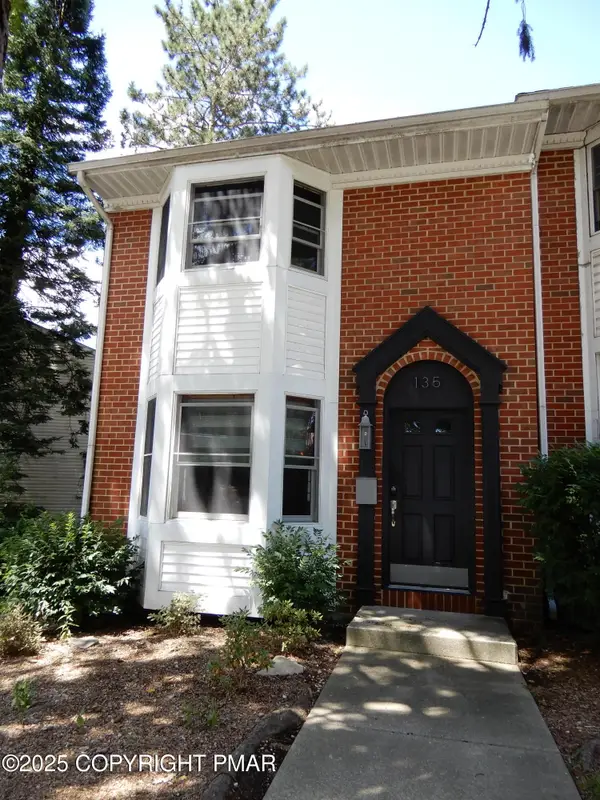 $240,000Active2 beds 2 baths1,200 sq. ft.
$240,000Active2 beds 2 baths1,200 sq. ft.135 N 5th Street, Stroudsburg, PA 18360
MLS# PM-134741Listed by: REALTY EXECUTIVES - STROUDSBURG - New
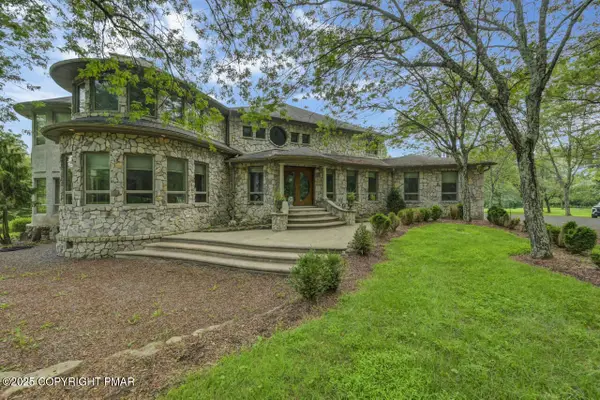 $874,356Active4 beds 5 baths6,460 sq. ft.
$874,356Active4 beds 5 baths6,460 sq. ft.6696 Cherry Valley Road, Stroudsburg, PA 18360
MLS# PM-134668Listed by: KELLER WILLIAMS REAL ESTATE - STROUDSBURG 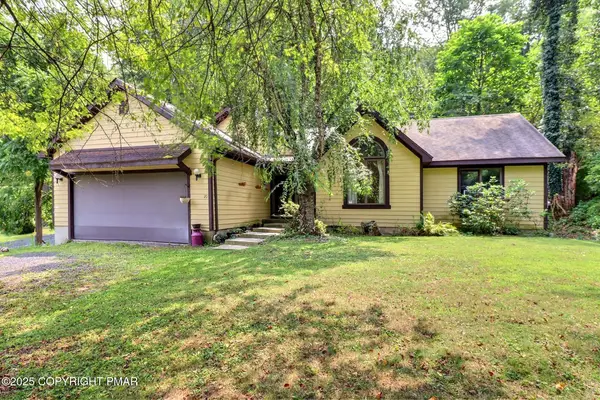 $289,800Pending3 beds 2 baths1,544 sq. ft.
$289,800Pending3 beds 2 baths1,544 sq. ft.20 Morningside Avenue, Stroudsburg, PA 18360
MLS# PM-134669Listed by: KELLER WILLIAMS REAL ESTATE - STROUDSBURG 637 MAIN- New
 $123,500Active2 beds 2 baths1,120 sq. ft.
$123,500Active2 beds 2 baths1,120 sq. ft.141 Gold Lane, Stroudsburg, PA 18360
MLS# PM-134619Listed by: KELLER WILLIAMS REAL ESTATE - STROUDSBURG - New
 $525,000Active-- beds 3 baths3,069 sq. ft.
$525,000Active-- beds 3 baths3,069 sq. ft.1090 Dreher Avenue, Stroudsburg, PA 18360
MLS# PM-134586Listed by: AMANTEA REAL ESTATE - New
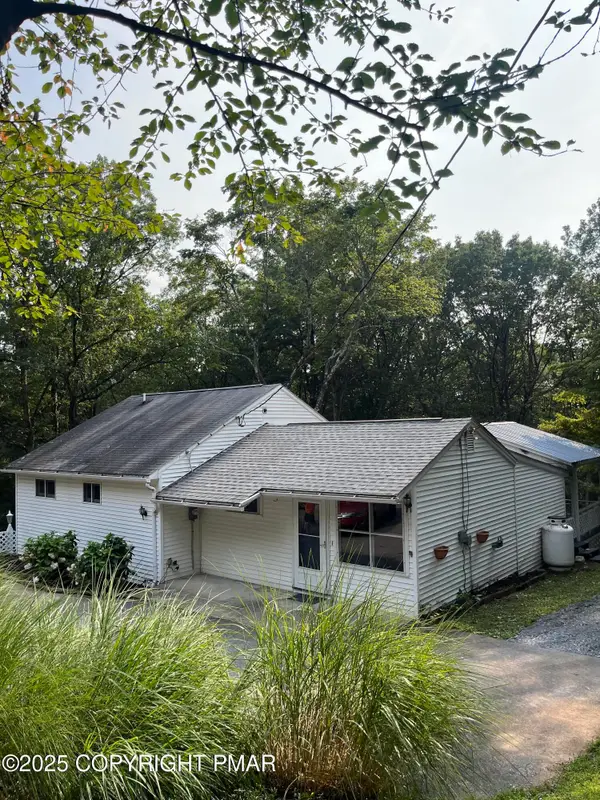 $277,777Active2 beds 2 baths1,276 sq. ft.
$277,777Active2 beds 2 baths1,276 sq. ft.529 Pine Ridge Road, Stroudsburg, PA 18360
MLS# PM-134551Listed by: WEICHERT REALTORS ACCLAIM - TANNERSVILLE 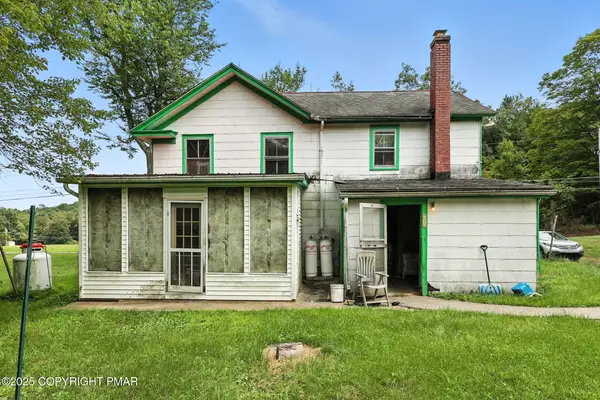 $255,000Pending3 beds 2 baths1,906 sq. ft.
$255,000Pending3 beds 2 baths1,906 sq. ft.3485 Turkey Hill Road, Stroudsburg, PA 18360
MLS# PM-134542Listed by: KELLER WILLIAMS REAL ESTATE - STROUDSBURG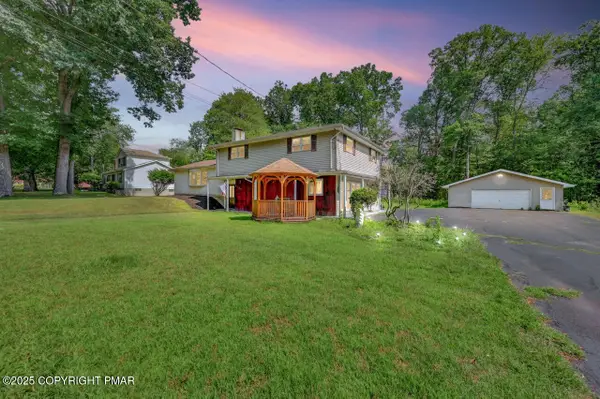 $375,000Active4 beds 2 baths2,646 sq. ft.
$375,000Active4 beds 2 baths2,646 sq. ft.984 Forest Drive, Stroudsburg, PA 18360
MLS# PM-134485Listed by: MORE MODERN REAL ESTATE LLC

