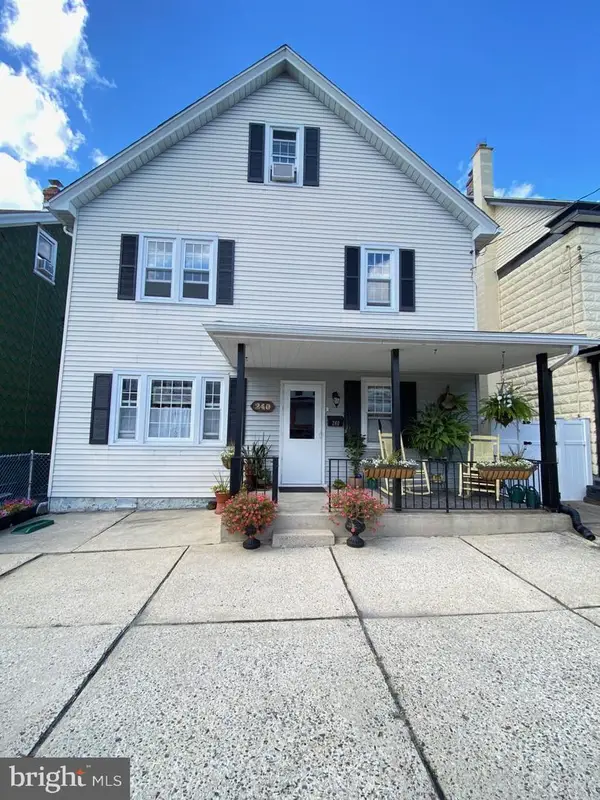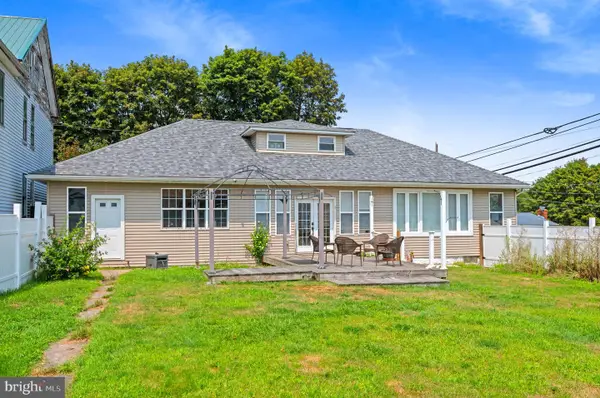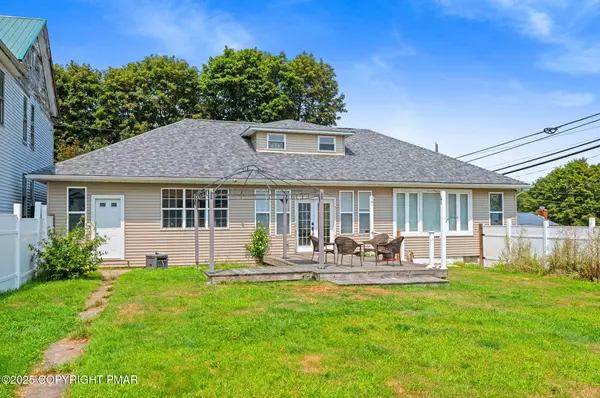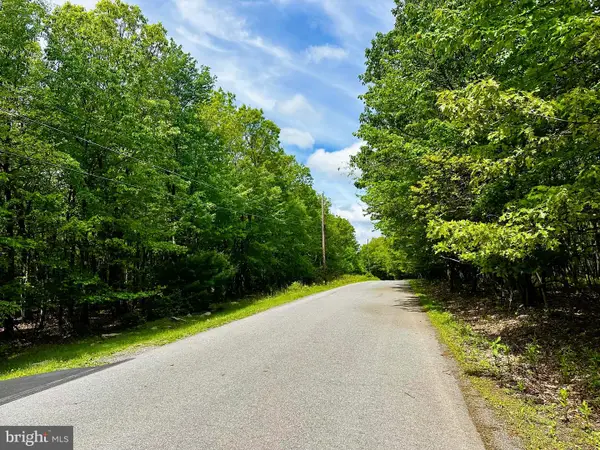124 E Hazard St, SUMMIT HILL, PA 18250
Local realty services provided by:Better Homes and Gardens Real Estate Capital Area
124 E Hazard St,SUMMIT HILL, PA 18250
$164,900
- 3 Beds
- 2 Baths
- 1,536 sq. ft.
- Single family
- Active
Listed by:michael william hood
Office:priority one real estate team, llc.
MLS#:PACC2006492
Source:BRIGHTMLS
Price summary
- Price:$164,900
- Price per sq. ft.:$107.36
About this home
Look no further! This updated, move in ready Summit Hill detached home is ready to be called yours! Arriving at the home, one will immediately take note of the wonderful curb appeal and spacious front porch, perfect enjoying the beautiful weather. Entering through the front door, a large living room greets you, complete with a fireplace for chilly winter nights. The kitchen is located in the rear, offering an abundance of countertop space for entertaining and meal prep. A convenient main level laundry and half bath are located off of the kitchen. Upstairs are three spacious bedrooms, as well as a generous sized bathroom. The attic and basement both offer an adequate amount of storage space. Finally, the backyard is ideal for outdoor enjoyment all year around, as well as offering off street parking. Being offered at $164,900, call to schedule a private showing today!
Contact an agent
Home facts
- Year built:1933
- Listing ID #:PACC2006492
- Added:1 day(s) ago
- Updated:August 30, 2025 at 10:39 PM
Rooms and interior
- Bedrooms:3
- Total bathrooms:2
- Full bathrooms:1
- Half bathrooms:1
- Living area:1,536 sq. ft.
Heating and cooling
- Heating:Hot Water, Oil
Structure and exterior
- Roof:Asphalt, Fiberglass
- Year built:1933
- Building area:1,536 sq. ft.
- Lot area:0.09 Acres
Schools
- High school:PANTHER VALLEY SENIOR
- Middle school:PANTHER VALLEY MIDDLE
- Elementary school:PANTHER VALLEY ELEM
Utilities
- Water:Public
- Sewer:Public Sewer
Finances and disclosures
- Price:$164,900
- Price per sq. ft.:$107.36
- Tax amount:$2,638 (2025)
New listings near 124 E Hazard St
- New
 $229,900Active4 beds 1 baths2,010 sq. ft.
$229,900Active4 beds 1 baths2,010 sq. ft.240 E Hazard St, SUMMIT HILL, PA 18250
MLS# PACC2006496Listed by: PRIORITY ONE REAL ESTATE TEAM, LLC  $245,500Active3 beds 2 baths2,174 sq. ft.
$245,500Active3 beds 2 baths2,174 sq. ft.1-3 W Lehigh St, SUMMIT HILL, PA 18250
MLS# PACC2006372Listed by: CHRISTIAN SAUNDERS REAL ESTATE $245,500Active3 beds 2 baths2,174 sq. ft.
$245,500Active3 beds 2 baths2,174 sq. ft.1 W Lehigh Street, Summit Hill, PA 18250
MLS# PM-134691Listed by: CHRISTIAN SAUNDERS REAL ESTATE $160,000Active2 beds 1 baths1,210 sq. ft.
$160,000Active2 beds 1 baths1,210 sq. ft.36 E Fell St, SUMMIT HILL, PA 18250
MLS# PACC2005852Listed by: HUGH D DUGAN REAL ESTATE $220,000Active10.46 Acres
$220,000Active10.46 AcresE Mountain Top Rd, SUMMIT HILL, PA 18250
MLS# PACC2005754Listed by: CASTLE GATE REALTY $229,000Active3 beds 1 baths1,120 sq. ft.
$229,000Active3 beds 1 baths1,120 sq. ft.321 S Chestnut St, SUMMIT HILL, PA 18250
MLS# PACC2005820Listed by: GENE DURIGAN REAL ESTATE - LEHIGHTON $134,900Active4 beds 2 baths
$134,900Active4 beds 2 baths225 Chestnut, Pennsylvania, NJ 18250
MLS# 3920057Listed by: BHHS FOX & ROACH
