651 N Chester Rd, Swarthmore, PA 19081
Local realty services provided by:Better Homes and Gardens Real Estate Community Realty
651 N Chester Rd,Swarthmore, PA 19081
$700,000
- 5 Beds
- 3 Baths
- 2,777 sq. ft.
- Single family
- Pending
Listed by: steven christie
Office: kw greater west chester
MLS#:PADE2099488
Source:BRIGHTMLS
Price summary
- Price:$700,000
- Price per sq. ft.:$252.07
About this home
Welcome to 651 N Chester Rd (AKA 5 Swarthmore Place) — a beautifully maintained 5-bedroom, 3.5-bath residence nestled in the heart of Swarthmore Borough, one of Delaware County’s most charming and sought-after communities. Located in the award-winning Wallingford-Swarthmore School District, this home offers a rare blend of character, space, and location.
Set on a beautifully landscaped lot with mature gardens, stone walkways, and a fenced backyard, this home showcases distinctive architecture that reflects the timeless appeal of Swarthmore’s historic homes. Step through the arched front door into a spacious foyer with coat closet and immediately feel the warm, inviting character this home offers.
The main level features a gracious living room to the left and an open-concept layout to the right that includes a gourmet kitchen with cherry cabinetry, granite countertops, tile backsplash, stainless steel appliances—including a 5-burner gas stove with hood vent, dishwasher, refrigerator—and a walk-in pantry. The kitchen flows into a large dining area and cozy family room centered around an Inglenook-style gas fireplace. A single glass French door from the family room leads to a large deck with pergola, perfect for outdoor dining or relaxing. Rounding out the main level, there is a charming reading/sitting nook tucked just off the foyer, offering a quiet spot to unwind, work, or enjoy a book
The second floor includes a spacious primary suite with an attached office or sitting room. Walk-in closet and additional closet space. The main bath features a tub/shower combination with timeless tilework. Two additional generously sized bedrooms share a tiled hall bath with walk-in shower. The third floor offers two more bedrooms and another full bath with a stall shower—ideal for guests, home offices, or creative space.
The lower level includes a stone foundation, half bath, ample storage, and access to the 2-car attached garage. The backyard is a peaceful retreat with mature plantings, a patio area, and fenced yard.
Swarthmore Borough is known for its tree-lined streets, vibrant community, and small-town charm. Residents enjoy easy access to local shops, cafes, the train station with direct service to Center City Philadelphia, and nearby parks and green spaces.
This one-of-a-kind home combines architectural charm with thoughtful updates, ready for its next chapter. Don’t miss your chance to own a piece of Swarthmore!
Contact an agent
Home facts
- Year built:1927
- Listing ID #:PADE2099488
- Added:106 day(s) ago
- Updated:December 25, 2025 at 08:30 AM
Rooms and interior
- Bedrooms:5
- Total bathrooms:3
- Full bathrooms:3
- Living area:2,777 sq. ft.
Heating and cooling
- Cooling:Central A/C
- Heating:Hot Water, Natural Gas, Radiator, Steam
Structure and exterior
- Year built:1927
- Building area:2,777 sq. ft.
- Lot area:0.23 Acres
Utilities
- Water:Public
- Sewer:Public Sewer
Finances and disclosures
- Price:$700,000
- Price per sq. ft.:$252.07
- Tax amount:$16,912 (2024)
New listings near 651 N Chester Rd
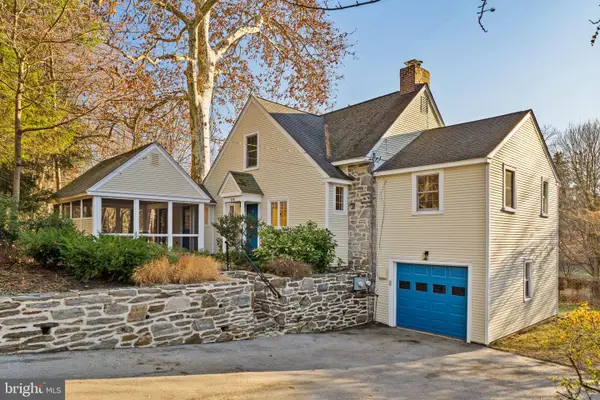 $749,900Pending3 beds 3 baths1,838 sq. ft.
$749,900Pending3 beds 3 baths1,838 sq. ft.206 S Swarthmore Ave, SWARTHMORE, PA 19081
MLS# PADE2105396Listed by: COMPASS PENNSYLVANIA, LLC- Coming Soon
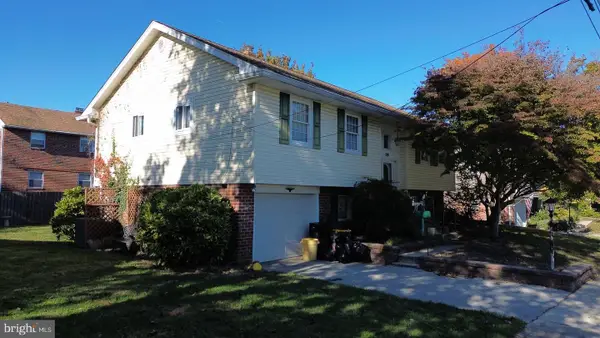 $500,000Coming Soon3 beds 3 baths
$500,000Coming Soon3 beds 3 baths709 Avondale Ln, SWARTHMORE, PA 19081
MLS# PADE2102724Listed by: COMPASS PENNSYLVANIA, LLC 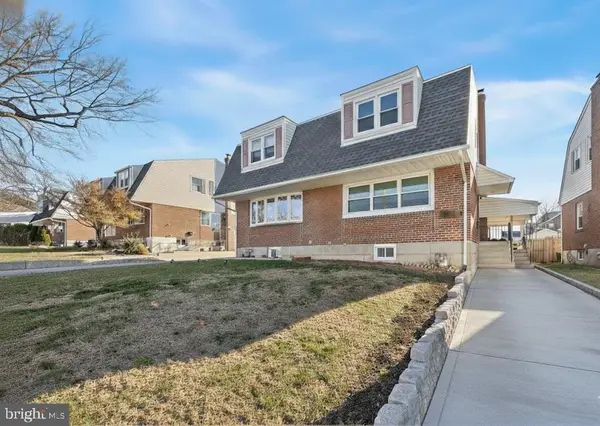 $359,999Pending3 beds 2 baths1,224 sq. ft.
$359,999Pending3 beds 2 baths1,224 sq. ft.1418 Michigan Ave, SWARTHMORE, PA 19081
MLS# PADE2104672Listed by: KW EMPOWER $279,900Pending2 beds 2 baths1,240 sq. ft.
$279,900Pending2 beds 2 baths1,240 sq. ft.801 Yale Ave #1109, SWARTHMORE, PA 19081
MLS# PADE2103854Listed by: CROWN HOMES REAL ESTATE $1,500,000Active-- beds 2 baths5,000 sq. ft.
$1,500,000Active-- beds 2 baths5,000 sq. ft.630 Yale Ave, SWARTHMORE, PA 19081
MLS# PADE2103550Listed by: RE/MAX TOWN & COUNTRY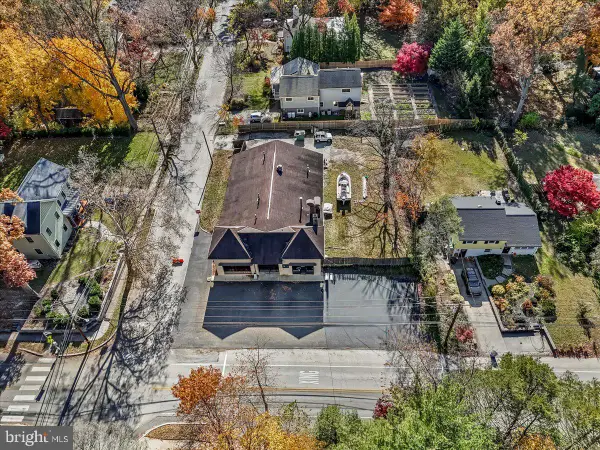 $1,500,000Active0.34 Acres
$1,500,000Active0.34 Acres630 Yale Ave, SWARTHMORE, PA 19081
MLS# PADE2103560Listed by: RE/MAX TOWN & COUNTRY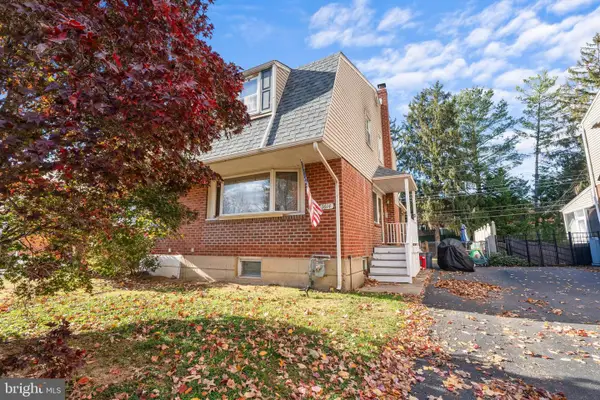 $320,000Pending3 beds 2 baths1,224 sq. ft.
$320,000Pending3 beds 2 baths1,224 sq. ft.1614 Blackrock Rd, SWARTHMORE, PA 19081
MLS# PADE2103254Listed by: KELLER WILLIAMS REAL ESTATE - MEDIA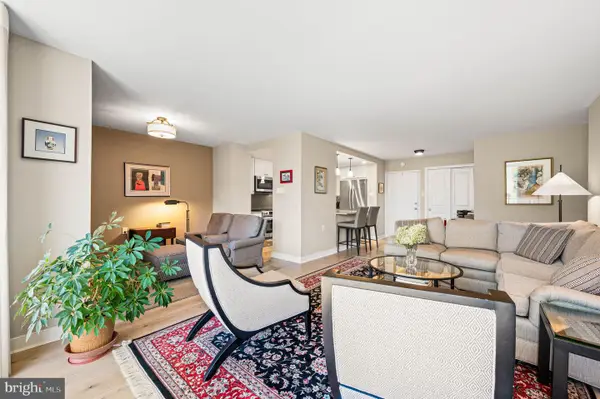 $329,000Pending3 beds 2 baths1,435 sq. ft.
$329,000Pending3 beds 2 baths1,435 sq. ft.801 Yale Ave #508, SWARTHMORE, PA 19081
MLS# PADE2102682Listed by: BHHS FOX & ROACH-MEDIA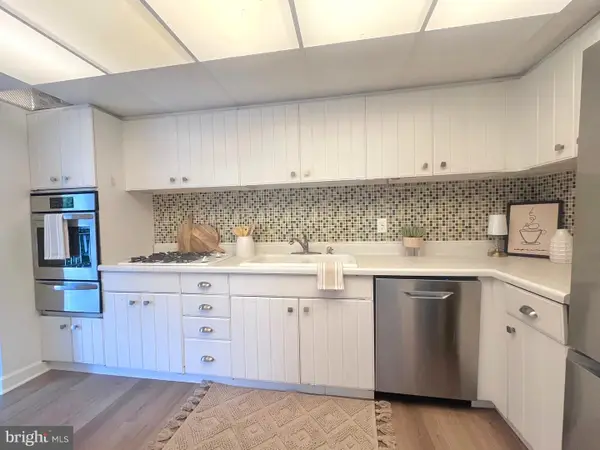 $245,000Active2 beds 2 baths1,050 sq. ft.
$245,000Active2 beds 2 baths1,050 sq. ft.801 Yale Ave #107, SWARTHMORE, PA 19081
MLS# PADE2100026Listed by: KELLER WILLIAMS REAL ESTATE - MEDIA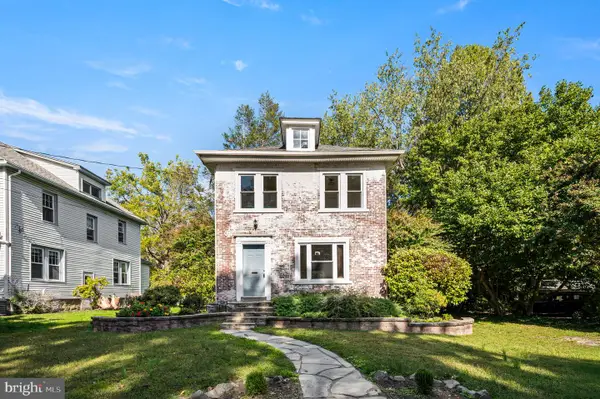 $599,900Active3 beds 2 baths1,682 sq. ft.
$599,900Active3 beds 2 baths1,682 sq. ft.345 Vassar Ave, SWARTHMORE, PA 19081
MLS# PADE2101650Listed by: BHHS FOX & ROACH-MEDIA
