801 Yale Ave #1015, Swarthmore, PA 19081
Local realty services provided by:Better Homes and Gardens Real Estate Valley Partners
801 Yale Ave #1015,Swarthmore, PA 19081
$160,000
- 1 Beds
- 1 Baths
- 780 sq. ft.
- Condominium
- Pending
Listed by: maria doyle
Office: compass pennsylvania, llc.
MLS#:PADE2101884
Source:BRIGHTMLS
Price summary
- Price:$160,000
- Price per sq. ft.:$205.13
About this home
Welcome to 801 Yale Avenue unit 1015 in the popular Strath Haven Condominiums. This one bedroom/one bath unit with new flooring and updated bathroom boasts soaring tree-top views from the 10th floor. Enter into the building through the security doors into the recently updated lobby where you'll find the mail room, the building management office along with elevators to the 10th floor. Just down the hall, step inside your generous living room with large coat closet and sliders to your own personal porch with wonderful views of the natural surroundings outside!.To your left you'll find your bright and functional kitchen with plenty of counter space, white cabinets, and newer gas cooktop along with your separate dining area. Down the hallway you will find your laundry room, with full-sized washer and dryer with shelving for more storage. Next is a new full Bath with stall shower with beautiful tile and niche, directly across from the spacious and bright main bedroom, equipped with a large closet.The HOA fee covers nearly everything—water, electric, sewer, trash, A/C, and heat—ensuring worry-free living. Building amenities include: a large swimming pool for relaxation and recreation, a hobby workroom for creative projects, a well-stocked free lending library, a meeting room hosting community events and board meetings, and Social Committee activities. All this in a prime location with convenient transportation: enjoy a short walk to the charming shops and restaurants of the Village of Swarthmore and the picturesque Swarthmore College campus. For added convenience, a complimentary van service provides daily trips to Swarthmore, Springfield, and Media.. This is a great opportunity to own a turnkey unit in a premier building walkable to the quaint town of Swarthmore!
Contact an agent
Home facts
- Year built:1969
- Listing ID #:PADE2101884
- Added:50 day(s) ago
- Updated:November 30, 2025 at 08:27 AM
Rooms and interior
- Bedrooms:1
- Total bathrooms:1
- Full bathrooms:1
- Living area:780 sq. ft.
Heating and cooling
- Cooling:Central A/C
- Heating:Hot Water, Natural Gas
Structure and exterior
- Year built:1969
- Building area:780 sq. ft.
Utilities
- Water:Public
- Sewer:Public Sewer
Finances and disclosures
- Price:$160,000
- Price per sq. ft.:$205.13
- Tax amount:$2,920 (2024)
New listings near 801 Yale Ave #1015
 $279,900Pending2 beds 2 baths1,240 sq. ft.
$279,900Pending2 beds 2 baths1,240 sq. ft.801 Yale Ave #1109, SWARTHMORE, PA 19081
MLS# PADE2103854Listed by: CROWN HOMES REAL ESTATE $1,500,000Active-- beds 2 baths5,000 sq. ft.
$1,500,000Active-- beds 2 baths5,000 sq. ft.630 Yale Ave, SWARTHMORE, PA 19081
MLS# PADE2103550Listed by: RE/MAX TOWN & COUNTRY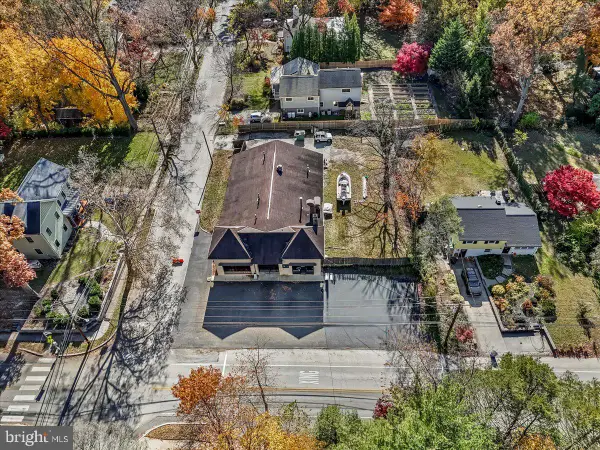 $1,500,000Active0.34 Acres
$1,500,000Active0.34 Acres630 Yale Ave, SWARTHMORE, PA 19081
MLS# PADE2103560Listed by: RE/MAX TOWN & COUNTRY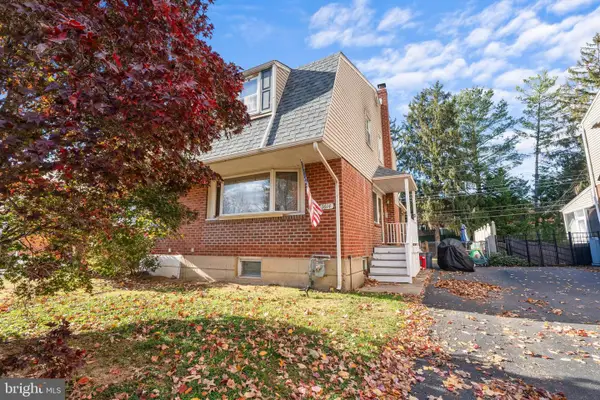 $320,000Pending3 beds 2 baths1,224 sq. ft.
$320,000Pending3 beds 2 baths1,224 sq. ft.1614 Blackrock Rd, SWARTHMORE, PA 19081
MLS# PADE2103254Listed by: KELLER WILLIAMS REAL ESTATE - MEDIA $235,000Pending2 beds 1 baths924 sq. ft.
$235,000Pending2 beds 1 baths924 sq. ft.1115 7th Ave, SWARTHMORE, PA 19081
MLS# PADE2103202Listed by: BHHS FOX & ROACH-MEDIA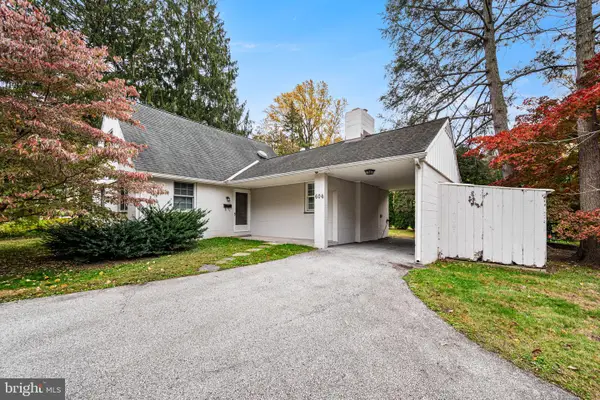 $545,000Pending3 beds 2 baths1,766 sq. ft.
$545,000Pending3 beds 2 baths1,766 sq. ft.606 Ogden Ave, SWARTHMORE, PA 19081
MLS# PADE2103110Listed by: BHHS FOX & ROACH-MEDIA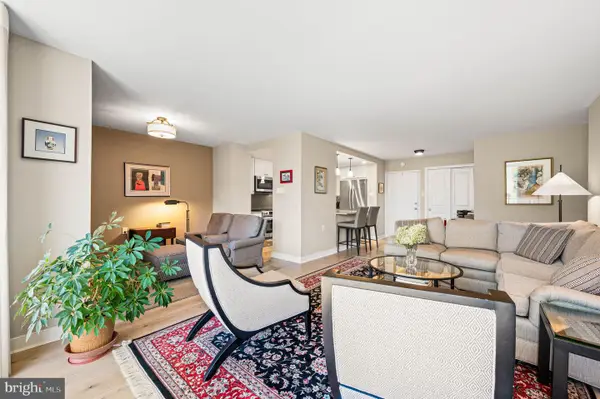 $329,000Pending3 beds 2 baths1,435 sq. ft.
$329,000Pending3 beds 2 baths1,435 sq. ft.801 Yale Ave #508, SWARTHMORE, PA 19081
MLS# PADE2102682Listed by: BHHS FOX & ROACH-MEDIA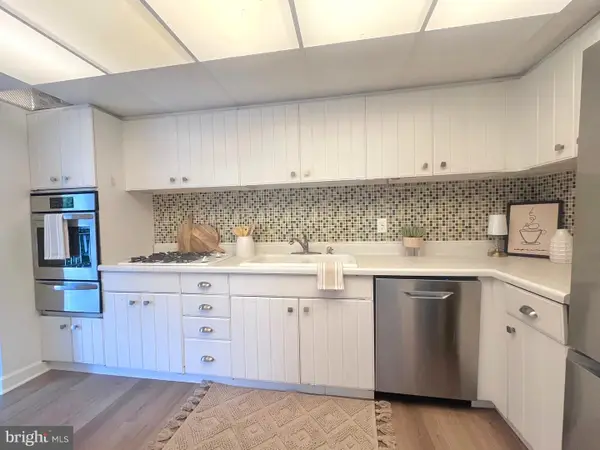 $245,000Active2 beds 2 baths1,050 sq. ft.
$245,000Active2 beds 2 baths1,050 sq. ft.801 Yale Ave #107, SWARTHMORE, PA 19081
MLS# PADE2100026Listed by: KELLER WILLIAMS REAL ESTATE - MEDIA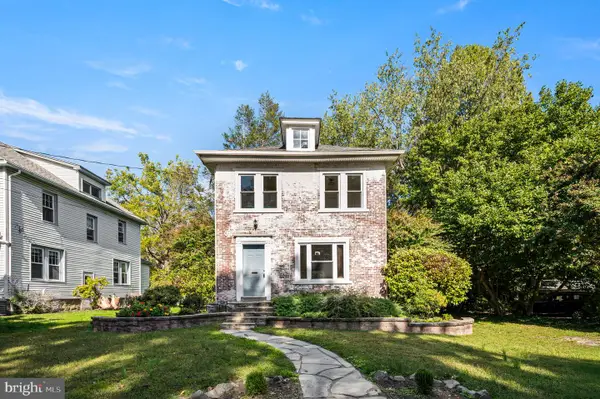 $599,900Active3 beds 2 baths1,682 sq. ft.
$599,900Active3 beds 2 baths1,682 sq. ft.345 Vassar Ave, SWARTHMORE, PA 19081
MLS# PADE2101650Listed by: BHHS FOX & ROACH-MEDIA
