126 N Colony Cove Road, Tafton, PA 18464
Local realty services provided by:Better Homes and Gardens Real Estate Wilkins & Associates
126 N Colony Cove Road,Tafton, PA 18464
$2,999,000
- 6 Beds
- 7 Baths
- 5,511 sq. ft.
- Single family
- Active
Listed by: bridget gelderman
Office: iron valley r e innovate
MLS#:PW252856
Source:PA_PWAR
Price summary
- Price:$2,999,000
- Price per sq. ft.:$474.68
- Monthly HOA dues:$58.33
About this home
Your Lake Wallenpaupack dream starts here - 115 feet of rare, level shoreline in coveted North Colony Cove, paired with a 6-bedroom, 7-bath luxury retreat built for unforgettable gatherings and effortless lakeside living featuring 4 ensuite bedrooms. A stone walkway leads to the wrap-around deck and into a living room framed by a wall of windows that overlook the lake and a striking stone wood-burning fireplace. The dining area flows into a gourmet kitchen with Stofanak cabinets & quartz counters, Thermador appliances (refrigerator, propane stove, dual dishwashers, double oven, wine cooler & beverage cooler), custom tile backsplash, an expansive pantry wall, Blanco sink, coffee/wine bar, and a stunning island. The great room features folding patio doors opening lakeside, plus a back deck for grilling. A private guest suite with kitchen, living room, full bath & bedroom, along with an office and half bath, complete the main level. Upstairs boasts 3 ensuite bedrooms with soaking tubs plus an additional bedroom; the primary suite adds a glass-enclosed shower, dual vanity & walk-in closet. The lower level features a family room with stone fireplace, ensuite bedroom/bath, French doors to a patio, and a half bath. Outdoors, enjoy a gentle stroll to your boat, kayak, or swim spot, then gather by the lakeside firepit. Upgrades include central AC, Kohler fixtures, Anderson windows, Serena & Lily wallpaper, custom closets, garage, & a new septic. Interior designer: This home has been created by Interior Designer Bibi Monnahan 917-763-1719 | www.bibimonnahan.com. This is the perfect lakefront retreat!
Contact an agent
Home facts
- Year built:1995
- Listing ID #:PW252856
- Added:168 day(s) ago
- Updated:February 12, 2026 at 09:48 PM
Rooms and interior
- Bedrooms:6
- Total bathrooms:7
- Full bathrooms:5
- Half bathrooms:2
- Living area:5,511 sq. ft.
Heating and cooling
- Cooling:Central Air
- Heating:Baseboard, Electric, Heat Pump, Hot Water, Propane
Structure and exterior
- Roof:Asphalt
- Year built:1995
- Building area:5,511 sq. ft.
Utilities
- Water:Comm Central
Finances and disclosures
- Price:$2,999,000
- Price per sq. ft.:$474.68
- Tax amount:$8,281
New listings near 126 N Colony Cove Road
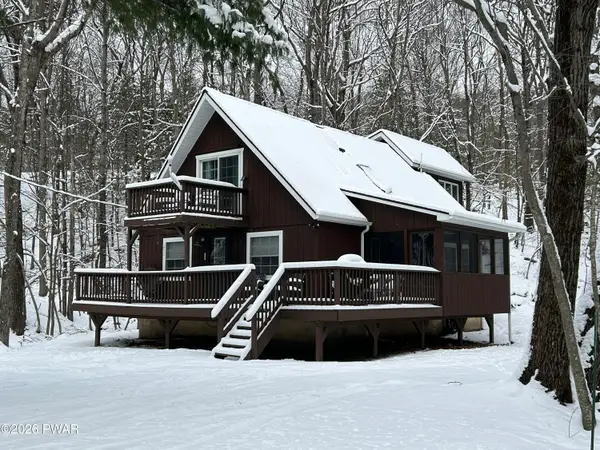 $389,000Active3 beds 2 baths1,568 sq. ft.
$389,000Active3 beds 2 baths1,568 sq. ft.124 Saint Moritz Drive, Tafton, PA 18464
MLS# PW260168Listed by: KELLER WILLIAMS RE HAWLEY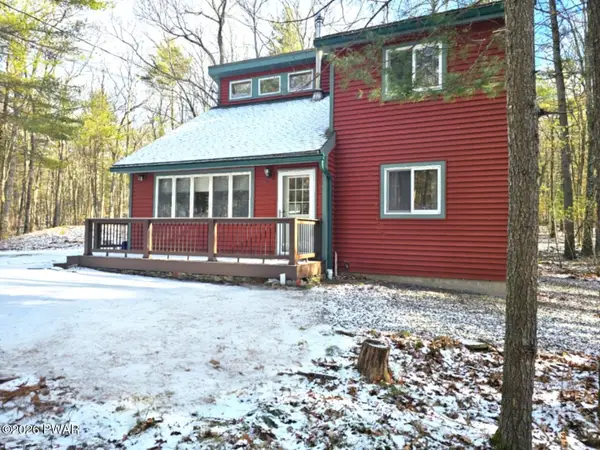 $299,000Pending3 beds 2 baths1,230 sq. ft.
$299,000Pending3 beds 2 baths1,230 sq. ft.103 Gunstock Lane, Tafton, PA 18464
MLS# PW260096Listed by: COLDWELL BANKER LAKEVIEW REALTORS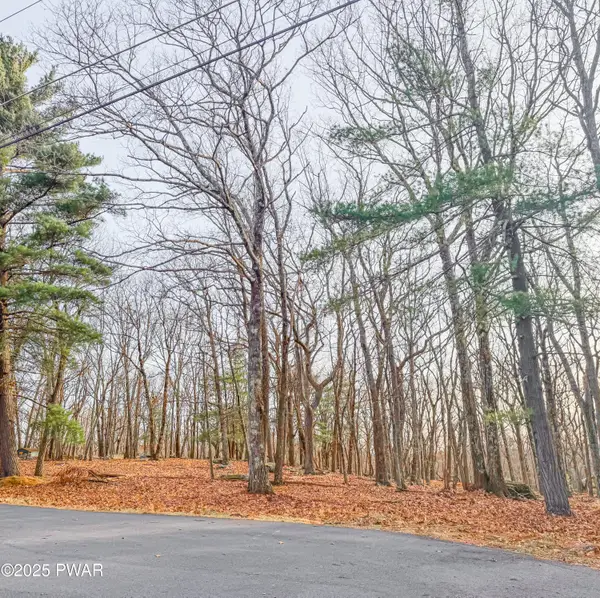 $12,000Active0 Acres
$12,000Active0 AcresLot 887 Attitash Lane, Tafton, PA 18464
MLS# PW253900Listed by: DAVIS R. CHANT - LAKE WALLENPAUPACK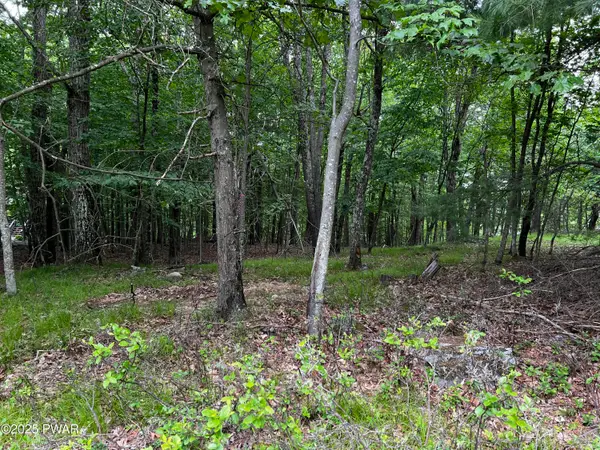 $19,900Pending0 Acres
$19,900Pending0 Acres177 Gunstock Lane, Tafton, PA 18464
MLS# PW253690Listed by: IRON VALLEY R E INNOVATE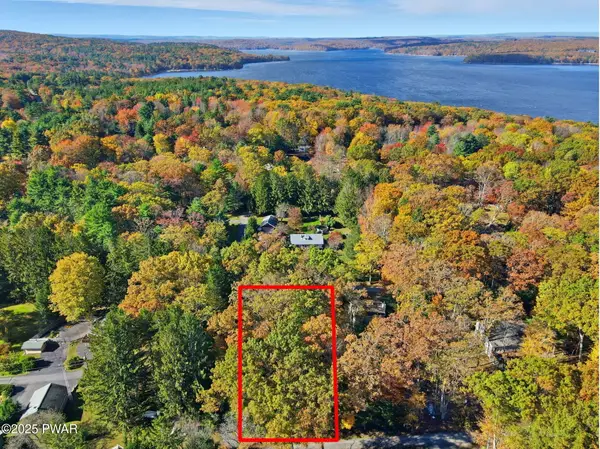 $125,000Active0 Acres
$125,000Active0 AcresBirch Lane & Spruce Road, Tafton, PA 18464
MLS# PW253571Listed by: RE/MAX WAYNE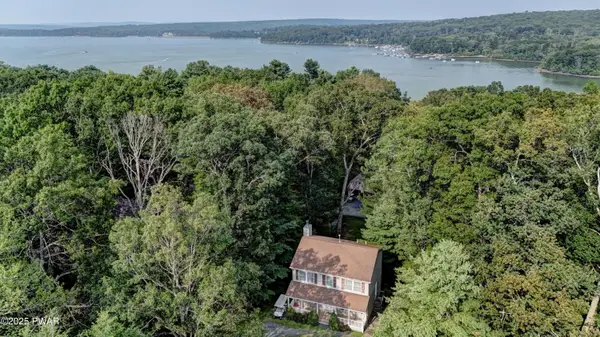 $425,000Pending4 beds 3 baths2,250 sq. ft.
$425,000Pending4 beds 3 baths2,250 sq. ft.132 Spruce Road, Tafton, PA 18464
MLS# PW253385Listed by: DAVIS R. CHANT - LAKE WALLENPAUPACK $24,900Active0.96 Acres
$24,900Active0.96 Acres763/764 Mount Snow Circle, TAFTON, PA 18464
MLS# PAPI2000684Listed by: KELLER WILLIAMS REAL ESTATE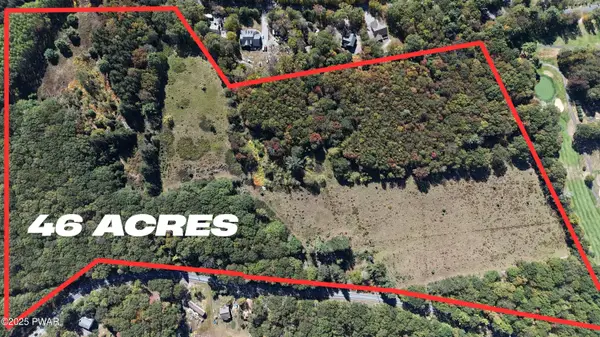 $1,600,000Active0 Acres
$1,600,000Active0 AcresShiny Mountain Road, Tafton, PA 18464
MLS# PW253234Listed by: DAVIS R. CHANT - LAKE WALLENPAUPACK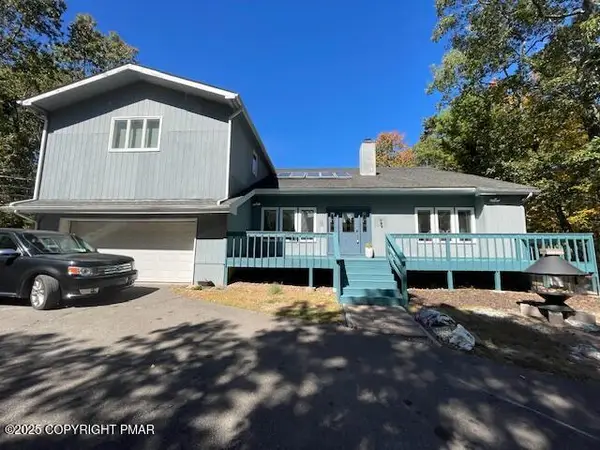 $480,000Active5 beds 4 baths3,963 sq. ft.
$480,000Active5 beds 4 baths3,963 sq. ft.146 Gunstock Lane, Tafton, PA 18464
MLS# PM-135895Listed by: KELLER WILLIAMS REAL ESTATE - STROUDSBURG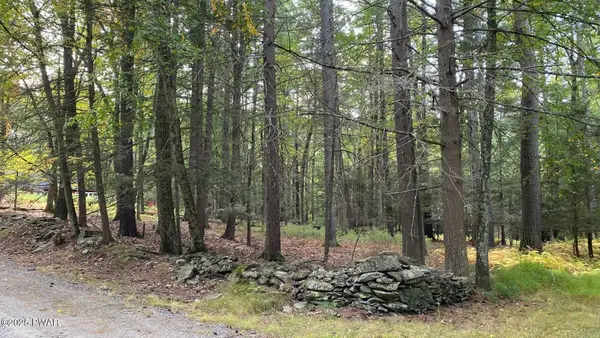 $32,500Active0 Acres
$32,500Active0 AcresLot 219 Sunnyside Road, Tafton, PA 18464
MLS# PW253150Listed by: COLDWELL BANKER LAKEVIEW REALTORS

