182 Soose Way, Tafton, PA 18464
Local realty services provided by:Better Homes and Gardens Real Estate Wilkins & Associates
182 Soose Way,Tafton, PA 18464
$749,999
- 4 Beds
- 4 Baths
- 3,678 sq. ft.
- Single family
- Pending
Listed by: maxwell stevens, kimberly stevens
Office: berkshire hathaway homeservices pocono real estate hawley
MLS#:PW252578
Source:PA_PWAR
Price summary
- Price:$749,999
- Price per sq. ft.:$159.95
- Monthly HOA dues:$91.67
About this home
SLAMMER ON SOOSE! Welcome to the good life in your BRAND NEW HOME in the coveted White Sand Springs community, where the rhythm of lake life meets refined modern living, this extraordinary home offers something rare: the perfect blend of beauty, space, and soul.From the moment you arrive, there's a sense that this is no ordinary property. Newly built in 2023 and completely redesigned, styled & reimagined in 2024, every inch of this residence feels fresh, intentional, and effortlessly luxurious. Sunlight pours in through oversized windows, illuminating an open, airy layout that was designed not just to impress--but to inspire. Crisp lines, soft textures, and natural tones create a calming elegance that carries from room to room, making everyday moments feel like something more.The main living space is ideal for gathering--whether it's summer brunches before a day on the lake or cozy evenings at home with friends. And when it's time to rest, the bedrooms offer peace, privacy, and light-filled serenity.But it's what's downstairs that sets this home apart entirely--a fully finished lower level with its own separate entrance, complete with two sleeping areas, a full kitchen, private laundry, and a beautifully designed bathroom. Whether you're welcoming extended family, hosting guests, creating space for your own retreat or rental opportunity, this in-law suite expands the possibilities.Outside, the lifestyle continues. A boat slip on Lake Wallenpaupack available through the Boat Shop Marina makes it effortless to head out for sunset cruises, morning fishing, or spontaneous weekends on the water. With the charming town of Hawley just minutes away, you're never far from dining, shopping, and year-round adventure.Finished garage. Flexible living. Thoughtful design. This is not just a home--it's a statement. A sanctuary. A springboard into the life you've been waiting for.Welcome to your next chapter. And make no mistake--it's going to be epic.
Contact an agent
Home facts
- Year built:2023
- Listing ID #:PW252578
- Added:187 day(s) ago
- Updated:February 12, 2026 at 06:48 PM
Rooms and interior
- Bedrooms:4
- Total bathrooms:4
- Full bathrooms:4
- Living area:3,678 sq. ft.
Heating and cooling
- Cooling:Ceiling Fan(S), Central Air
- Heating:Electric, Forced Air, Hot Water, Propane
Structure and exterior
- Roof:Asphalt, Shingle
- Year built:2023
- Building area:3,678 sq. ft.
Utilities
- Water:Comm Central
- Sewer:Septic Tank, Sewer Available
Finances and disclosures
- Price:$749,999
- Price per sq. ft.:$159.95
- Tax amount:$5,474
New listings near 182 Soose Way
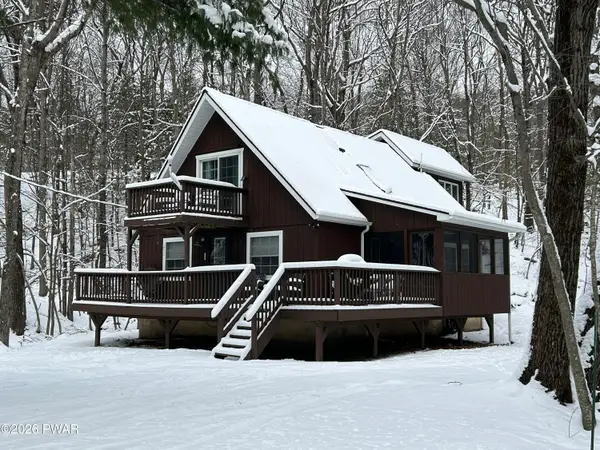 $389,000Active3 beds 2 baths1,568 sq. ft.
$389,000Active3 beds 2 baths1,568 sq. ft.124 Saint Moritz Drive, Tafton, PA 18464
MLS# PW260168Listed by: KELLER WILLIAMS RE HAWLEY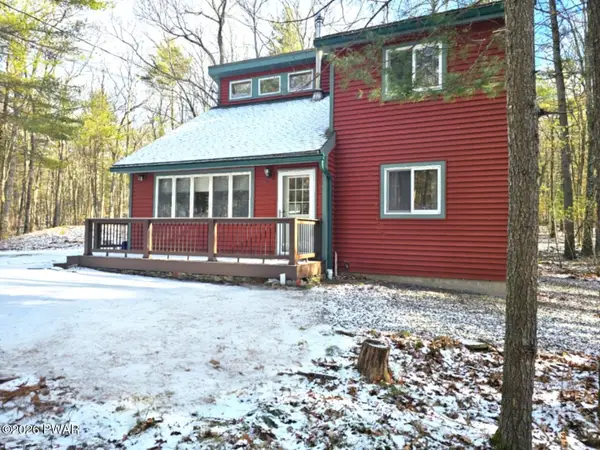 $299,000Pending3 beds 2 baths1,230 sq. ft.
$299,000Pending3 beds 2 baths1,230 sq. ft.103 Gunstock Lane, Tafton, PA 18464
MLS# PW260096Listed by: COLDWELL BANKER LAKEVIEW REALTORS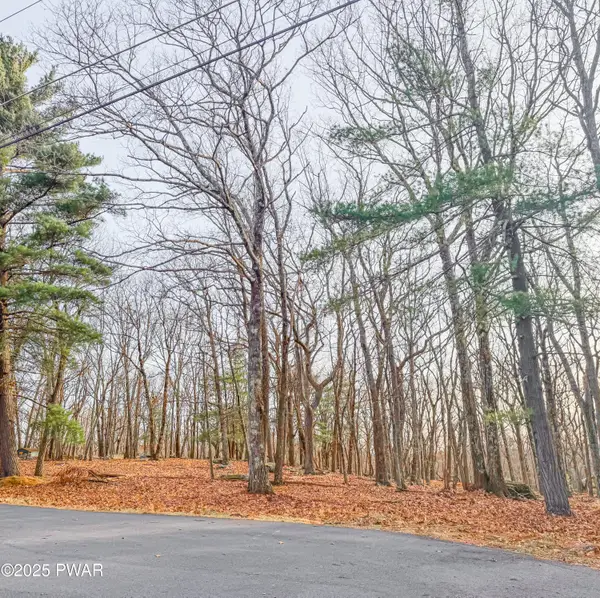 $12,000Active0 Acres
$12,000Active0 AcresLot 887 Attitash Lane, Tafton, PA 18464
MLS# PW253900Listed by: DAVIS R. CHANT - LAKE WALLENPAUPACK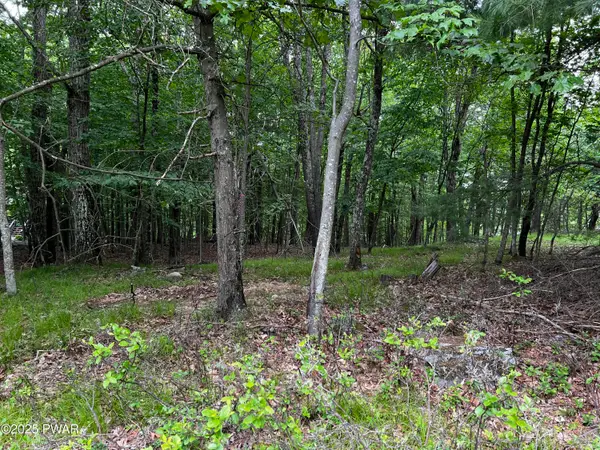 $19,900Pending0 Acres
$19,900Pending0 Acres177 Gunstock Lane, Tafton, PA 18464
MLS# PW253690Listed by: IRON VALLEY R E INNOVATE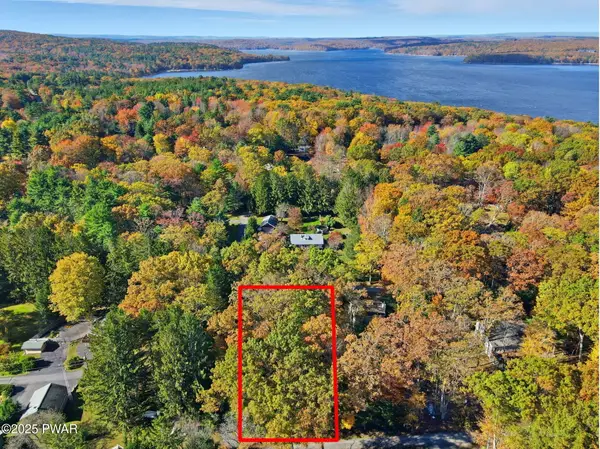 $125,000Active0 Acres
$125,000Active0 AcresBirch Lane & Spruce Road, Tafton, PA 18464
MLS# PW253571Listed by: RE/MAX WAYNE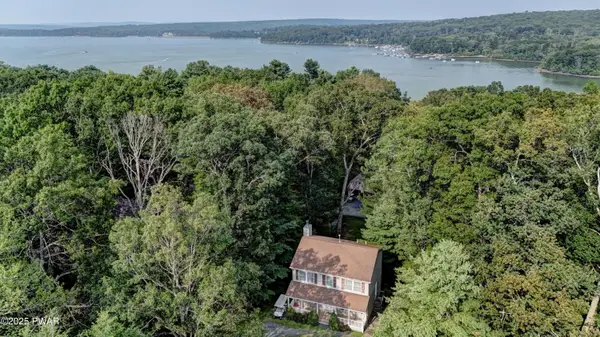 $425,000Pending4 beds 3 baths2,250 sq. ft.
$425,000Pending4 beds 3 baths2,250 sq. ft.132 Spruce Road, Tafton, PA 18464
MLS# PW253385Listed by: DAVIS R. CHANT - LAKE WALLENPAUPACK $24,900Active0.96 Acres
$24,900Active0.96 Acres763/764 Mount Snow Circle, TAFTON, PA 18464
MLS# PAPI2000684Listed by: KELLER WILLIAMS REAL ESTATE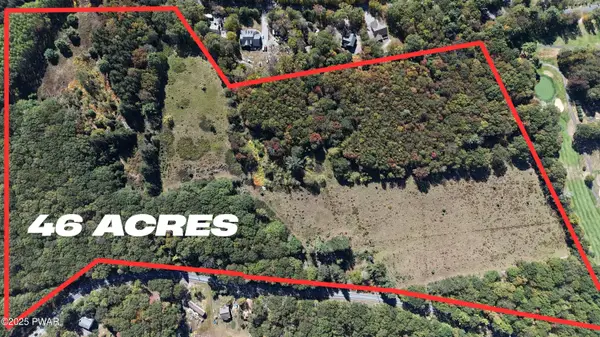 $1,600,000Active0 Acres
$1,600,000Active0 AcresShiny Mountain Road, Tafton, PA 18464
MLS# PW253234Listed by: DAVIS R. CHANT - LAKE WALLENPAUPACK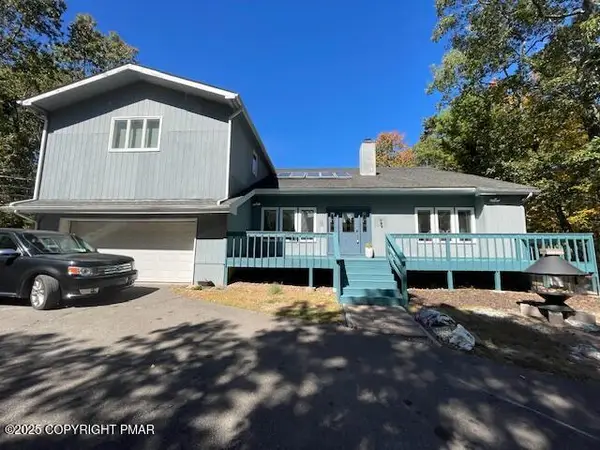 $480,000Active5 beds 4 baths3,963 sq. ft.
$480,000Active5 beds 4 baths3,963 sq. ft.146 Gunstock Lane, Tafton, PA 18464
MLS# PM-135895Listed by: KELLER WILLIAMS REAL ESTATE - STROUDSBURG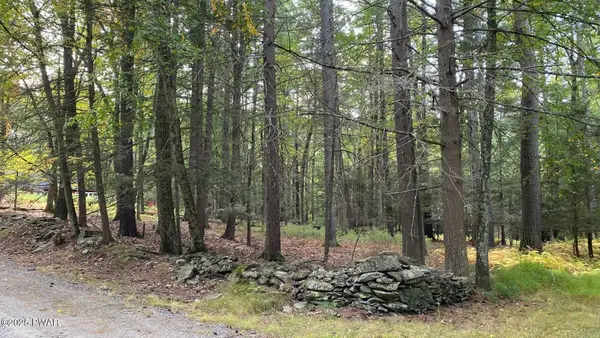 $32,500Active0 Acres
$32,500Active0 AcresLot 219 Sunnyside Road, Tafton, PA 18464
MLS# PW253150Listed by: COLDWELL BANKER LAKEVIEW REALTORS

