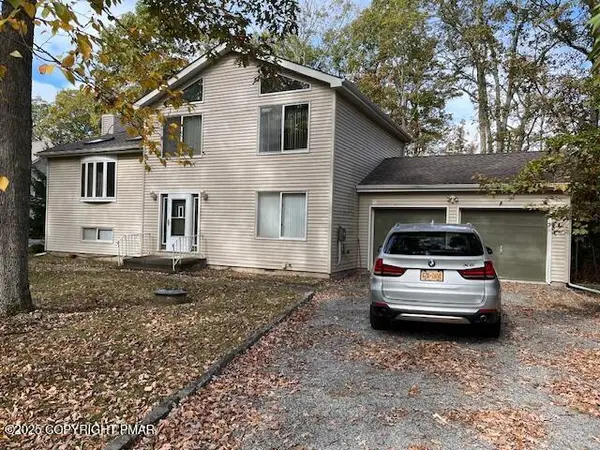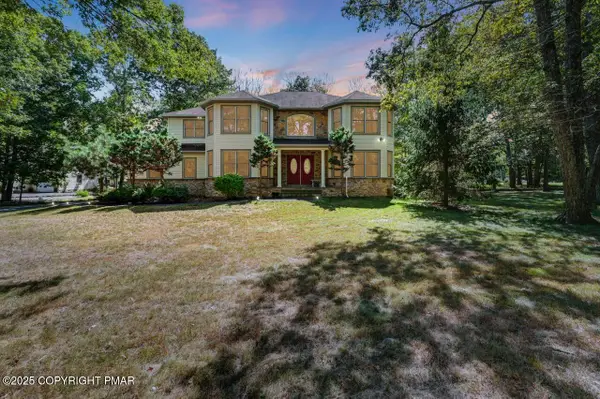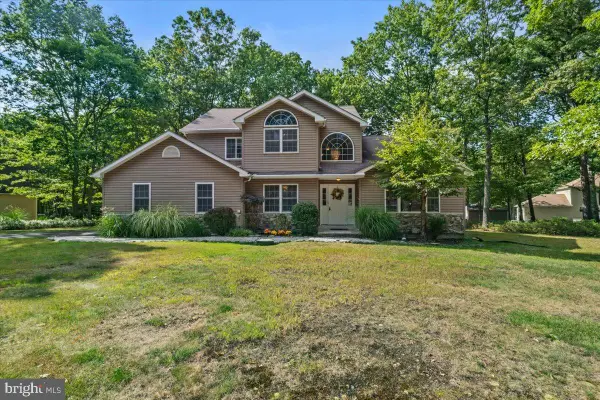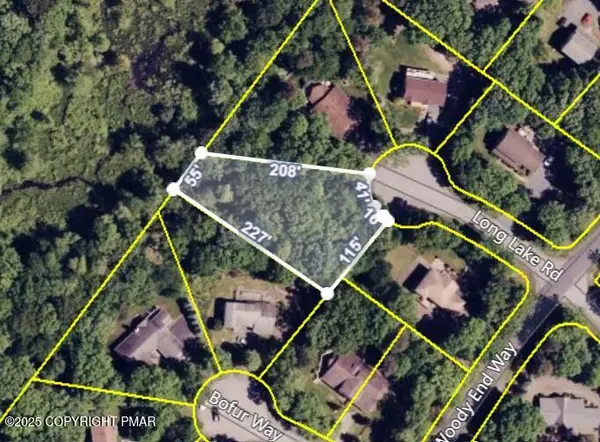212 Withywindle Way, Tamiment, PA 18371
Local realty services provided by:Better Homes and Gardens Real Estate Wilkins & Associates
212 Withywindle Way,Tamiment, PA 18371
$325,000
- 3 Beds
- 2 Baths
- 1,800 sq. ft.
- Single family
- Active
Listed by: samantha bonnett
Office: re/max of the poconos
MLS#:PM-133566
Source:PA_PMAR
Price summary
- Price:$325,000
- Price per sq. ft.:$180.56
About this home
WITHYWINDLE CONTEMPORARY RANCH Beautifully Maintained 3BR 2BA Contemporary Style Ranch Home Offers Spacious Open Layout Living w/ Airy Vaulted Ceilings, Attached 2-Car Garage, Enclosed Back Porch & Adjoining Outdoor Deck Situated on End of Quaint Cul-de-sac Street Lined w/ Other Beautiful Well-Maintained Neighboring Homes in Gated Gold Star Awarded Community of Glen at Tamiment! Enjoy the Company of Wildlife in Your Back Yard & Neighborhood All Season Long! Tiled Foyer Entry to Open Spacious Living Room Featuring Vaulted High Ceilings & Ambient Fireplace! Formal Dining Room w/ High Ceilings & Decorative Half Moon Accent Window w/ Ample Natural Lighting! Modern Eat-In Kitchen has Breakfast Bar & Breakfast Nook Area w/ Access to Cozy Screened Porch Overlooking Back Yard! Ultra Spacious Master Bedroom Suite has Large Walk-In Closet & Private En-Suite Bath w/ Shower/Tub Combo! 2 Additional Generous Sized Bedrooms on Opposite Side w/ Main Bath! House was used for personal vacation home half the year and never rented, in very good condition. Call Today for Your Private Showing!
Contact an agent
Home facts
- Year built:2005
- Listing ID #:PM-133566
- Added:138 day(s) ago
- Updated:November 14, 2025 at 03:46 PM
Rooms and interior
- Bedrooms:3
- Total bathrooms:2
- Full bathrooms:2
- Living area:1,800 sq. ft.
Heating and cooling
- Cooling:Ceiling Fan(s)
- Heating:Electric, Heating
Structure and exterior
- Year built:2005
- Building area:1,800 sq. ft.
- Lot area:0.38 Acres
Utilities
- Water:Public
- Sewer:Public Sewer
Finances and disclosures
- Price:$325,000
- Price per sq. ft.:$180.56
- Tax amount:$5,456
New listings near 212 Withywindle Way
- New
 $245,000Active3 beds 2 baths1,190 sq. ft.
$245,000Active3 beds 2 baths1,190 sq. ft.101 Withywindle Way, Tamiment, PA 18371
MLS# PM-137065Listed by: CASSIDON REALTY CORP  $699,000Active4 beds 4 baths5,324 sq. ft.
$699,000Active4 beds 4 baths5,324 sq. ft.5123 Hemlock Lane, Tamiment, PA 18371
MLS# PM-136831Listed by: E-REALTY SERVICES - POCONO SUMMIT $319,900Active5 beds 3 baths2,605 sq. ft.
$319,900Active5 beds 3 baths2,605 sq. ft.202 Tomnody Drive, Tamiment, PA 18371
MLS# PM-136462Listed by: COUNTRY SQUIRES $370,000Pending3 beds 2 baths1,900 sq. ft.
$370,000Pending3 beds 2 baths1,900 sq. ft.613 Bombur Lane, Tamiment, PA 18371
MLS# PM-136054Listed by: POCONO MOUNTAINS REAL ESTATE, INC - BRODHEADSVILLE $349,900Pending4 beds 3 baths1,800 sq. ft.
$349,900Pending4 beds 3 baths1,800 sq. ft.501 Bombur Lane, Tamiment, PA 18371
MLS# PM-135976Listed by: ELM REAL ESTATE, LLC $289,900Pending4 beds 3 baths1,974 sq. ft.
$289,900Pending4 beds 3 baths1,974 sq. ft.508 Kili Way, Tamiment, PA 18371
MLS# PM-135814Listed by: REDSTONE RUN REALTY, LLC - STROUDSBURG $459,000Active4 beds 3 baths2,641 sq. ft.
$459,000Active4 beds 3 baths2,641 sq. ft.107 Gollum Lane, Tamiment, PA 18371
MLS# PM-135628Listed by: KELLER WILLIAMS REAL ESTATE - STROUDSBURG Listed by BHGRE$399,900Active5 beds 3 baths2,712 sq. ft.
Listed by BHGRE$399,900Active5 beds 3 baths2,712 sq. ft.604 Bombur Lane, Tamiment, PA 18371
MLS# PM-135557Listed by: BETTER HOMES AND GARDENS REAL ESTATE WILKINS & ASSOCIATES - STROUDSBURG $399,500Active5 beds 3 baths3,404 sq. ft.
$399,500Active5 beds 3 baths3,404 sq. ft.604 Bombur Ln, TAMIMENT, PA 18371
MLS# PAPI2000748Listed by: BETTER HOMES AND GARDENS R E WILKINS AND ASSOC $16,000Active0.45 Acres
$16,000Active0.45 Acres1107 Long Lake Road, Lehman, PA 18371
MLS# PM-135459Listed by: CENTURY 21 RAMOS REALTY, INC.
