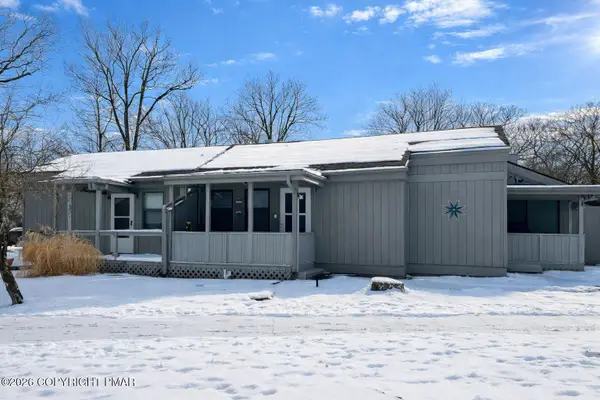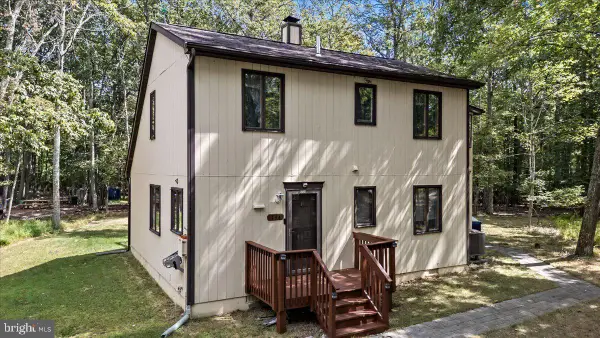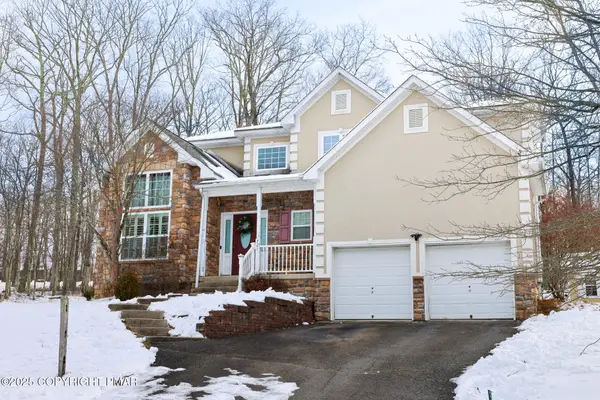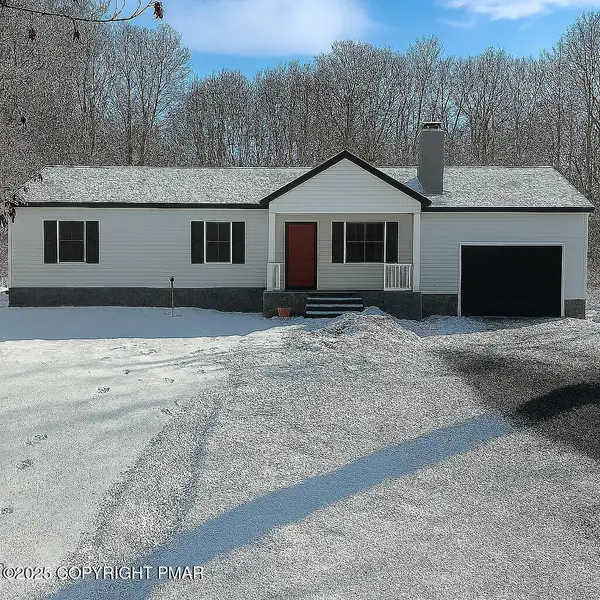5123 Hemlock Lane, Tamiment, PA 18371
Local realty services provided by:Better Homes and Gardens Real Estate Cassidon Realty
5123 Hemlock Lane,Tamiment, PA 18371
$699,000
- 4 Beds
- 4 Baths
- 5,324 sq. ft.
- Single family
- Active
Listed by: kimberly a gay
Office: e-realty services - pocono summit
MLS#:PM-136831
Source:PA_PMAR
Price summary
- Price:$699,000
- Price per sq. ft.:$131.29
About this home
Welcome to Lehman Point! Originally a showcase model home, this stunning 4-bedroom, 3.5-bath residence has been beautifully reimagined by the sellers with pride, craftsmanship, and meticulous attention to detail. From the custom tile work to the fresh paint, hardwood floors, and upgraded finishes, every inch reflects quality and care.
The fully finished basement offers a full kitchen, full bath, spacious recreation area, and media room, ideal for entertaining or extended living. The main floor features a formal dining room, family room, and an open kitchen overlooking the living area, plus a large foyer with cathedral ceilings that creates a grand first impression.
Upstairs, you'll find four generously sized bedrooms, including a primary suite with a walk-in closet and a luxurious bath where the tile work is truly one-of-a-kind. Outside, enjoy professionally landscaped grounds, a paved patio, paver driveway, and an oversized two-car garage, all set in a quiet and stately Lehman Point location.
Contact an agent
Home facts
- Year built:2010
- Listing ID #:PM-136831
- Added:109 day(s) ago
- Updated:February 10, 2026 at 04:06 PM
Rooms and interior
- Bedrooms:4
- Total bathrooms:4
- Full bathrooms:3
- Half bathrooms:1
- Living area:5,324 sq. ft.
Heating and cooling
- Cooling:Central Air, Zoned
- Heating:Forced Air, Heating, Propane
Structure and exterior
- Year built:2010
- Building area:5,324 sq. ft.
- Lot area:0.52 Acres
Utilities
- Water:Public
- Sewer:Public Sewer
Finances and disclosures
- Price:$699,000
- Price per sq. ft.:$131.29
- Tax amount:$7,856
New listings near 5123 Hemlock Lane
 Listed by BHGRE$330,000Active4 beds 3 baths2,408 sq. ft.
Listed by BHGRE$330,000Active4 beds 3 baths2,408 sq. ft.106 Swartsburo Drive, Tamiment, PA 18371
MLS# PM-138265Listed by: BETTER HOMES AND GARDENS REAL ESTATE WILKINS & ASSOCIATES - STROUDSBURG $192,000Active2 beds 3 baths1,308 sq. ft.
$192,000Active2 beds 3 baths1,308 sq. ft.113 Condor Drive, Tamiment, PA 18371
MLS# PM-138127Listed by: REALTY EXECUTIVES - STROUDSBURG $199,900Active3 beds 2 baths1,566 sq. ft.
$199,900Active3 beds 2 baths1,566 sq. ft.134 Oakenshield Dr, TAMIMENT, PA 18371
MLS# PAPI2000800Listed by: SERHANT PENNSYLVANIA LLC Listed by BHGRE$15,000Active0.58 Acres
Listed by BHGRE$15,000Active0.58 AcresLot 53 Oakenshield Dr. Drive, Lehman, PA 18371
MLS# PM-137931Listed by: BETTER HOMES AND GARDENS REAL ESTATE WILKINS & ASSOCIATES - STROUDSBURG $640,000Active4 beds 3 baths2,561 sq. ft.
$640,000Active4 beds 3 baths2,561 sq. ft.5129 Hemlock Lane, Tamiment, PA 18371
MLS# PM-137721Listed by: COLDWELL BANKER HEARTHSIDE REALTORS - ALLENTOWN $420,000Active4 beds 2 baths1,700 sq. ft.
$420,000Active4 beds 2 baths1,700 sq. ft.253 Oakenshield Drive, Tamiment, PA 18371
MLS# PM-137717Listed by: SMART WAY AMERICA REALTY $225,000Pending3 beds 2 baths1,190 sq. ft.
$225,000Pending3 beds 2 baths1,190 sq. ft.101 Withywindle Way, Tamiment, PA 18371
MLS# PM-137065Listed by: CASSIDON REALTY CORP $350,000Pending3 beds 2 baths1,900 sq. ft.
$350,000Pending3 beds 2 baths1,900 sq. ft.613 Bombur Lane, Tamiment, PA 18371
MLS# PM-136054Listed by: POCONO MOUNTAINS REAL ESTATE, INC - BRODHEADSVILLE Listed by BHGRE$399,900Active5 beds 3 baths2,712 sq. ft.
Listed by BHGRE$399,900Active5 beds 3 baths2,712 sq. ft.604 Bombur Lane, Tamiment, PA 18371
MLS# PM-135557Listed by: BETTER HOMES AND GARDENS REAL ESTATE WILKINS & ASSOCIATES - STROUDSBURG

