- BHGRE®
- Pennsylvania
- Tannersville
- 164 Upper Village Way
164 Upper Village Way, Tannersville, PA 18372
Local realty services provided by:Better Homes and Gardens Real Estate Reserve
164 Upper Village Way,Tannersville, PA 18372
$299,900
- 3 Beds
- 3 Baths
- 1,350 sq. ft.
- Townhouse
- Active
Listed by: daniel witt
Office: keller williams real estate - allentown
MLS#:PAMR2005540
Source:BRIGHTMLS
Price summary
- Price:$299,900
- Price per sq. ft.:$222.15
- Monthly HOA dues:$440
About this home
1 YEAR RATE BUY-DOWN OFFER. Welcome to The Village at Camelback, a private Pocono community located just 5 minutes from the base of Camelback Ski and Camelbeach Waterpark. This 3 bed, 3 bath chalet-style townhome offers year-round appeal as either a primary residence, vacation getaway, or income-producing short-term rental. The main level features a bright kitchen with stainless steel appliances, breakfast bar seating, and an adjacent dining and living room area with vaulted ceiling, exposed beams, and wood stove with brick surround. A walk out deck off the living room extends your living space to enjoy the fresh mountain air and sweeping wooded views. The lower level includes 2 bedrooms, full bath and laundry while the upper floor hosts a private bedroom with convenient en suite bath. The Village at Camelback amenities enhance the mountain lifestyle with an indoor pool, hot tub, sauna, fitness center, indoor and outdoor tennis courts, basketball and pickleball courts. Residents and guests also enjoy 24/7 gated security, road maintenance, and easy access to Camelback Mountain - just minutes from your door. With low-maintenance living and endless recreational opportunities, this property is perfectly suited for all seasons, whether you plan to live, vacation, or rent.
Contact an agent
Home facts
- Year built:1979
- Listing ID #:PAMR2005540
- Added:158 day(s) ago
- Updated:February 01, 2026 at 02:43 PM
Rooms and interior
- Bedrooms:3
- Total bathrooms:3
- Full bathrooms:2
- Half bathrooms:1
- Living area:1,350 sq. ft.
Heating and cooling
- Cooling:Central A/C, Ductless/Mini-Split
- Heating:Baseboard - Electric, Electric, Hot Water, Wood Burn Stove
Structure and exterior
- Year built:1979
- Building area:1,350 sq. ft.
- Lot area:0.01 Acres
Schools
- High school:POCONO MOUNTAIN EAST
- Middle school:POCONO MOUNTAIN EAST JUNIOR
- Elementary school:SWIFTWATER ELEMENTARY CENTER
Utilities
- Water:Public
- Sewer:Community Septic Tank
Finances and disclosures
- Price:$299,900
- Price per sq. ft.:$222.15
- Tax amount:$4,003 (2025)
New listings near 164 Upper Village Way
- New
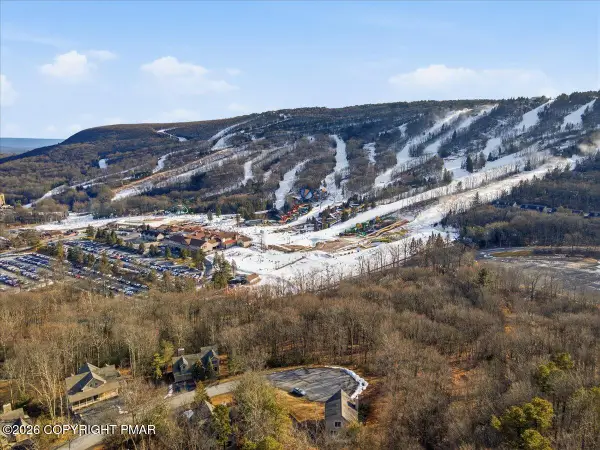 $179,000Active0.5 Acres
$179,000Active0.5 Acres84 High Mountain Lane, Tannersville, PA 18372
MLS# PM-138497Listed by: CARR REALTY OF THE POCONOS - New
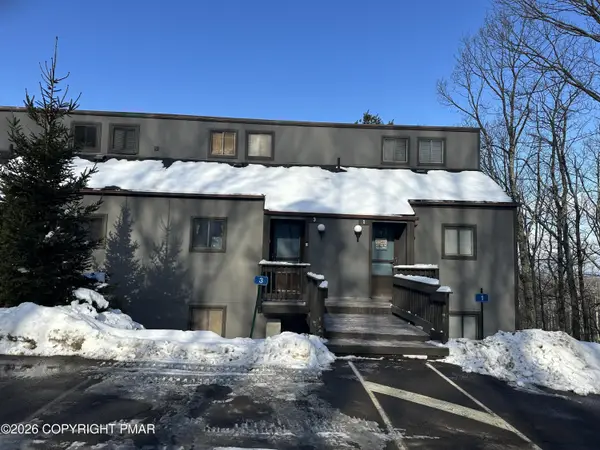 $329,000Active3 beds 2 baths1,350 sq. ft.
$329,000Active3 beds 2 baths1,350 sq. ft.3 Middle Village Way, Tannersville, PA 18372
MLS# PM-138493Listed by: KELLER WILLIAMS REAL ESTATE - STROUDSBURG - New
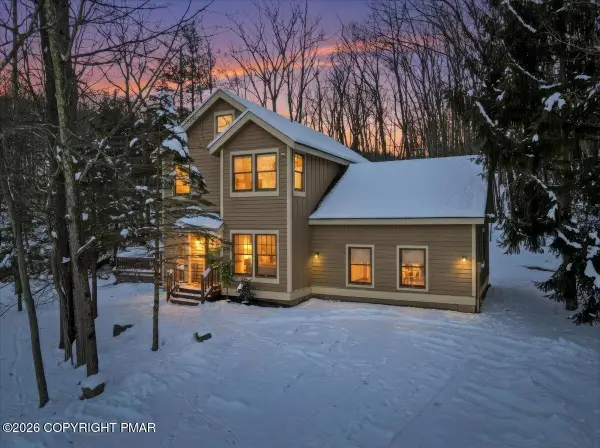 $569,000Active5 beds 2 baths2,300 sq. ft.
$569,000Active5 beds 2 baths2,300 sq. ft.782 Lower Deer Valley Road, Tannersville, PA 18372
MLS# PM-138462Listed by: KELLER WILLIAMS REAL ESTATE - STROUDSBURG - New
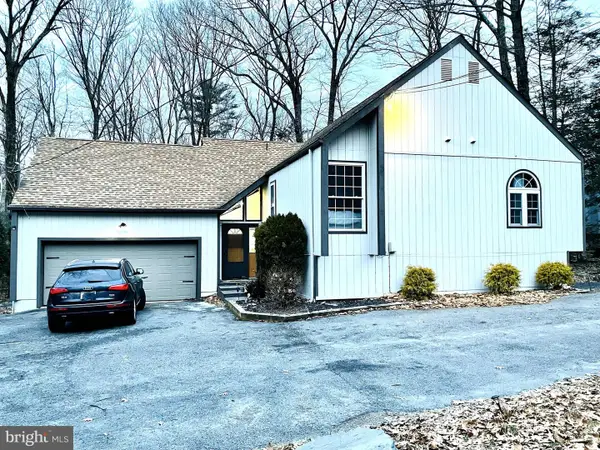 $441,900Active5 beds 3 baths2,724 sq. ft.
$441,900Active5 beds 3 baths2,724 sq. ft.1570 Sullivan Trl, TANNERSVILLE, PA 18372
MLS# PAMR2006002Listed by: IRON VALLEY REAL ESTATE-MOUNTAINSIDE - New
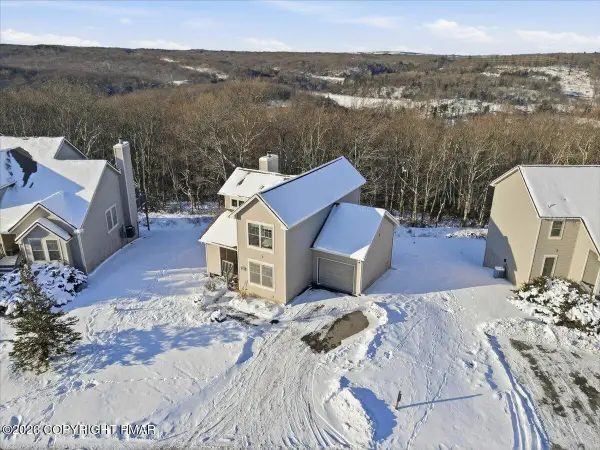 $449,777Active3 beds 3 baths2,211 sq. ft.
$449,777Active3 beds 3 baths2,211 sq. ft.208 Sycamore Court, Tannersville, PA 18372
MLS# PM-138414Listed by: CARR REALTY OF THE POCONOS 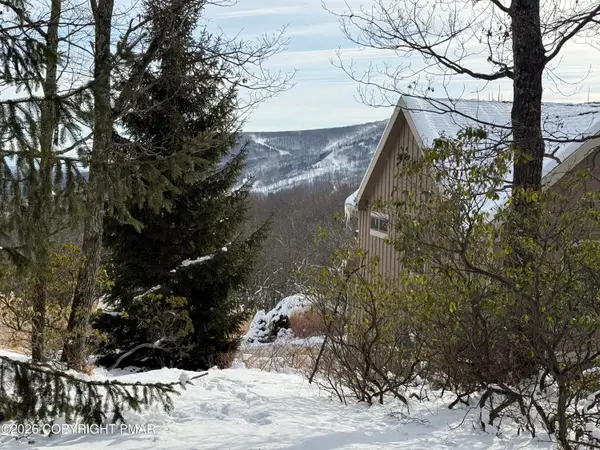 $150,000Active0.32 Acres
$150,000Active0.32 AcresUpper Deer Valley Rd 18, Tannersville, PA 18372
MLS# PM-138364Listed by: USA REALTY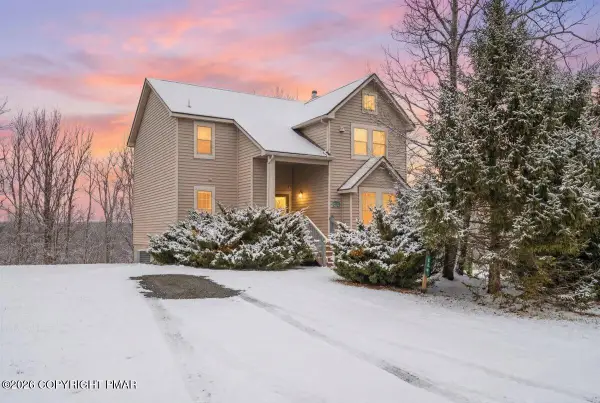 $462,900Pending4 beds 4 baths2,627 sq. ft.
$462,900Pending4 beds 4 baths2,627 sq. ft.209 Sycamore Court, Tannersville, PA 18372
MLS# PM-138349Listed by: CARR REALTY OF THE POCONOS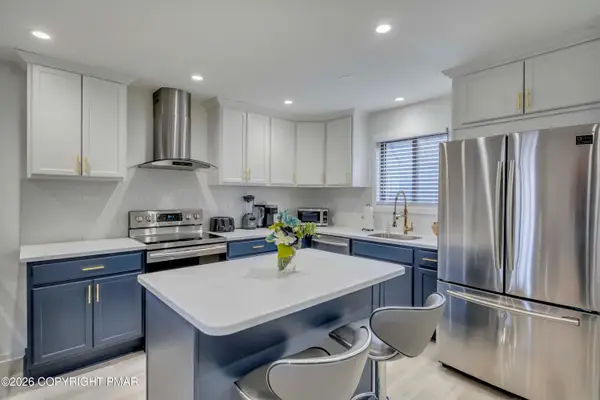 $359,000Active3 beds 2 baths1,425 sq. ft.
$359,000Active3 beds 2 baths1,425 sq. ft.174 Upper Village Way, Tannersville, PA 18372
MLS# PM-138340Listed by: CARR REALTY OF THE POCONOS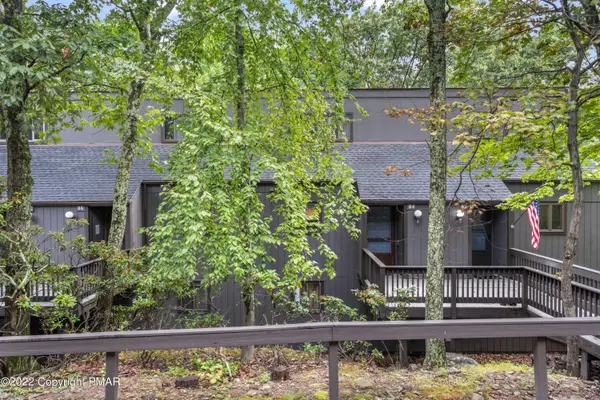 $319,000Active3 beds 2 baths1,350 sq. ft.
$319,000Active3 beds 2 baths1,350 sq. ft.84 Cross Country Lane, Tannersville, PA 18372
MLS# PM-138283Listed by: CARR REALTY OF THE POCONOS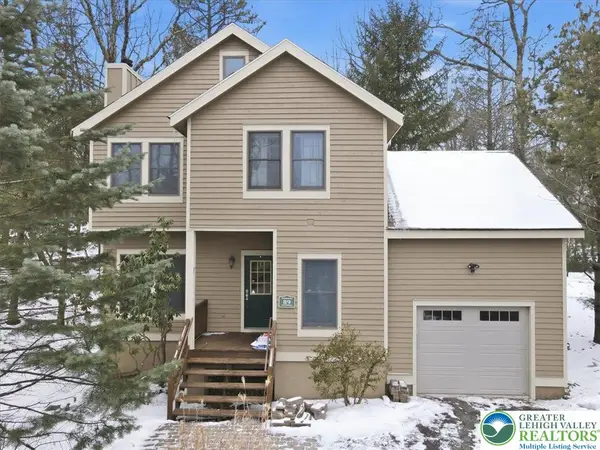 $449,999Active3 beds 3 baths1,428 sq. ft.
$449,999Active3 beds 3 baths1,428 sq. ft.112 High Mountain Lane, Pocono Twp, PA 18372
MLS# 770355Listed by: THE COLLECTIVE RE AGENCY

