262 Overlook Way, Tannersville, PA 18372
Local realty services provided by:Better Homes and Gardens Real Estate Wilkins & Associates
Listed by: izabella glinska
Office: exp realty, llc. - east stroudsburg
MLS#:PM-135139
Source:PA_PMAR
Price summary
- Price:$449,600
- Price per sq. ft.:$203.07
About this home
Experience breathtaking, panoramic mountain views from the wraparound deck of this 4-level townhome in the desirable, AirB&B friendly Village at Camelback—just 2 hours from NYC!
Perfectly located, this home is steps from the slopes and trails and only minutes to summer fun at Camelback Beach. Inside, you'll find 3 bedrooms, 3.5 baths, and a finished lower level with walkout entrance, ideal for family or guests.
The loft-style primary suite boasts an ensuite bath and sweeping views. An open-concept main level features a granite island kitchen, sunlit living room with wet bar, brick-faced wood-burning fireplace, and unique custom stained-glass windows. The lower level offers 2 additional bedrooms and 2 full baths, including one with a jacuzzi tub for ultimate relaxation.
Located in a gated community with 24-hour security, residents enjoy access to a gym, tennis courts, and an indoor pool.
Priced to sell—don't wait to make this your year-round Pocono retreat!
Contact an agent
Home facts
- Year built:1982
- Listing ID #:PM-135139
- Added:81 day(s) ago
- Updated:November 16, 2025 at 03:36 PM
Rooms and interior
- Bedrooms:4
- Total bathrooms:4
- Full bathrooms:3
- Half bathrooms:1
- Living area:2,114 sq. ft.
Heating and cooling
- Cooling:Ceiling Fan(s), Wall/Window Unit(s)
- Heating:Baseboard, Electric, Heating, Zoned
Structure and exterior
- Year built:1982
- Building area:2,114 sq. ft.
- Lot area:0.02 Acres
Utilities
- Water:Private
- Sewer:Private Sewer
Finances and disclosures
- Price:$449,600
- Price per sq. ft.:$203.07
- Tax amount:$6,097
New listings near 262 Overlook Way
- New
 $249,900Active2 beds 3 baths1,350 sq. ft.
$249,900Active2 beds 3 baths1,350 sq. ft.182 Upper Village Way, Jackson Twp, PA 18372
MLS# 768030Listed by: KELLER WILLIAMS NORTHAMPTON - New
 $214,900Active3 beds 3 baths1,750 sq. ft.
$214,900Active3 beds 3 baths1,750 sq. ft.142 Cross Country Ln, TANNERSVILLE, PA 18372
MLS# PAMR2005832Listed by: HOUWZER, LLC 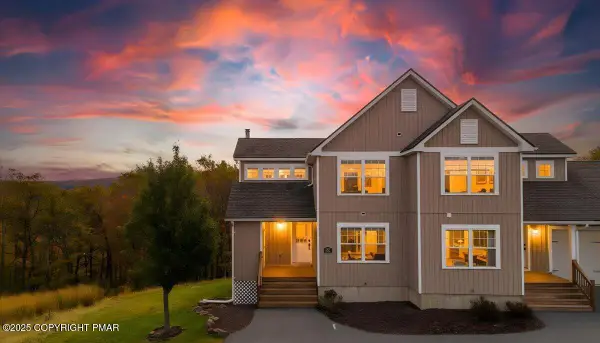 $475,000Active4 beds 3 baths2,208 sq. ft.
$475,000Active4 beds 3 baths2,208 sq. ft.557 Upper Deer Valley Rd 557, Tannersville, PA 18372
MLS# PM-136829Listed by: CARR REALTY OF THE POCONOS $435,000Active3 beds 3 baths2,224 sq. ft.
$435,000Active3 beds 3 baths2,224 sq. ft.3245 Mountain View Drive, Tannersville, PA 18372
MLS# PM-136774Listed by: CENTURY 21 SELECT GROUP - BLAKESLEE- Open Sun, 11am to 1pm
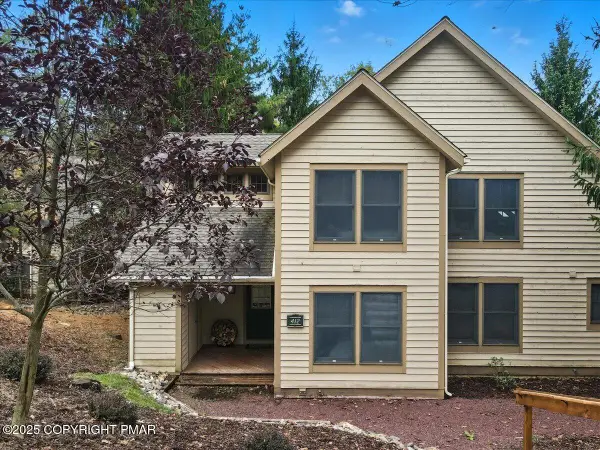 $364,900Active3 beds 2 baths1,326 sq. ft.
$364,900Active3 beds 2 baths1,326 sq. ft.412 Hickory Drive, Tannersville, PA 18372
MLS# PM-136769Listed by: KELLER WILLIAMS REAL ESTATE - TANNERSVILLE 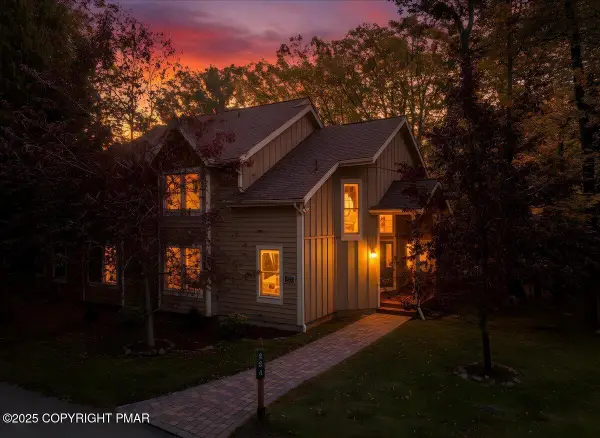 $359,131Pending3 beds 3 baths1,632 sq. ft.
$359,131Pending3 beds 3 baths1,632 sq. ft.484 Spruce Drive, Tannersville, PA 18372
MLS# PM-136661Listed by: CARR REALTY OF THE POCONOS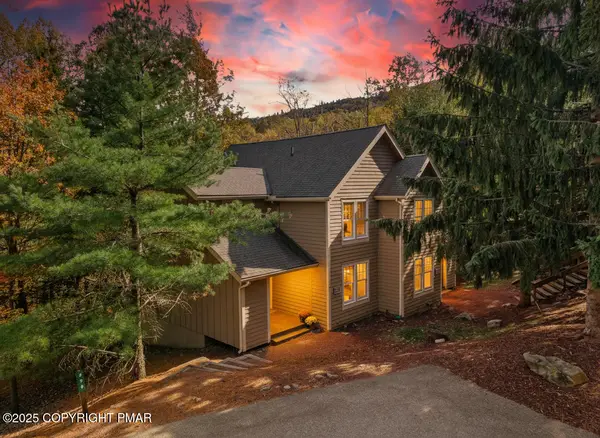 $349,000Active3 beds 2 baths1,452 sq. ft.
$349,000Active3 beds 2 baths1,452 sq. ft.479 Spruce Drive, Tannersville, PA 18372
MLS# PM-136665Listed by: CARR REALTY OF THE POCONOS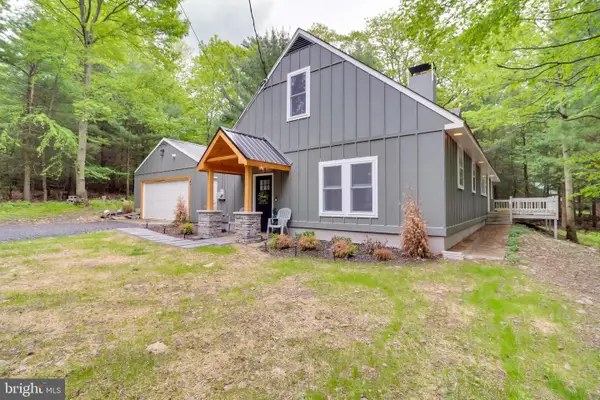 $424,900Active4 beds 3 baths2,450 sq. ft.
$424,900Active4 beds 3 baths2,450 sq. ft.1563 Sullivan Trl, TANNERSVILLE, PA 18372
MLS# PAMR2005730Listed by: KELLER WILLIAMS REAL ESTATE - BETHLEHEM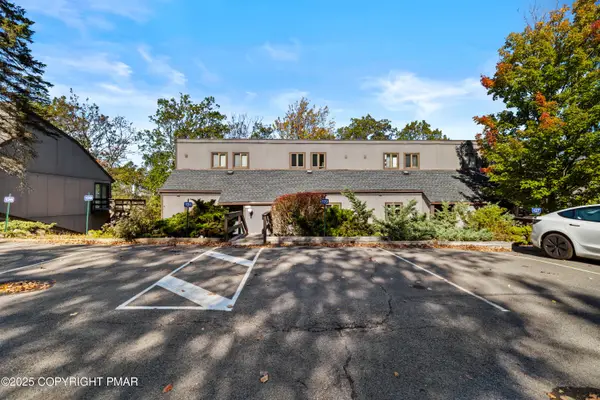 $299,000Active3 beds 3 baths1,425 sq. ft.
$299,000Active3 beds 3 baths1,425 sq. ft.129 Cross Country Lane, Tannersville, PA 18372
MLS# PM-136419Listed by: CARR REALTY OF THE POCONOS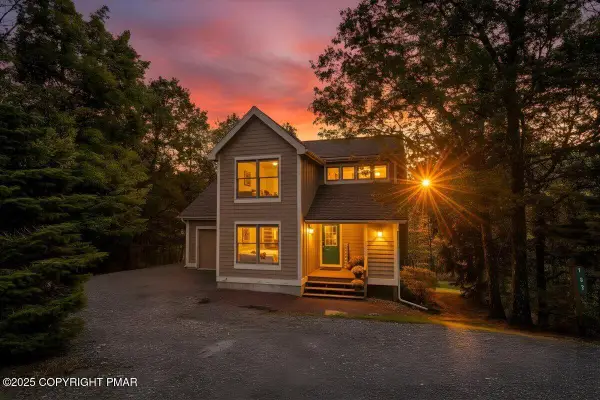 $459,000Active3 beds 3 baths2,241 sq. ft.
$459,000Active3 beds 3 baths2,241 sq. ft.182 Upper Deer Valley Road, Tannersville, PA 18372
MLS# PM-136440Listed by: CARR REALTY OF THE POCONOS
