1010 Branch Mill Rd, Telford, PA 18969
Local realty services provided by:Better Homes and Gardens Real Estate Premier
1010 Branch Mill Rd,Telford, PA 18969
$789,900
- 4 Beds
- 3 Baths
- 2,894 sq. ft.
- Single family
- Pending
Listed by:matthew clemens
Office:re/max reliance
MLS#:PAMC2152168
Source:BRIGHTMLS
Price summary
- Price:$789,900
- Price per sq. ft.:$272.94
About this home
Welcome to 1010 Branch Mill Road—a beautifully maintained, custom-built, 4 bedroom, 2.5 bath home nestled in Branch Mill Estates on a peaceful cul-de-sac in the heart of Telford's picturesque farmland. Set on a generous 1.3+ acre lot, this 2,894 square foot home offers the perfect blend of rural tranquility and modern convenience, with easy access to shopping, major roadways, and in the desirable Souderton Area School District with no HOA fees. From the moment you arrive, you’ll be captivated by the serene setting and sweeping views that change beautifully with each season; from vibrant spring blooms and sun-filled summer days to colorful autumn foliage and peaceful winter snowfalls. Step inside to a grand two-story foyer that sets the tone. The spacious interior features tall ceilings, gleaming hardwood floors, crown molding, chair railing, and detailed wainscoting, adding timeless sophistication to every space. The front living room offers flexibility as a seating area, home office, or library, while the spacious formal dining room is perfect for hosting gatherings. The heart of the home is a bright and inviting kitchen with an adjacent dining area framed by a large bay window, flowing seamlessly into the warm and welcoming family room complete with a gas fireplace—ideal for everyday living and entertaining alike. Upstairs, you'll find three generously sized bedrooms with walk-in closets and abundant natural light. The master bedroom offers spectacular views, a sitting area, and a master bath with a soaking tub. This suite offers comfort and privacy, rounding out the perfect second floor retreat. Additional features include a charming powder room, a full laundry room conveniently located on the main floor, and a spacious basement with plenty of room for storage as well as a workshop area that is ideal for hobbies or DIY projects. Step outside to enjoy a private oasis with the professionally landscaped backyard, complete with paver walkways and a large deck. A storage shed is included to help keep the 2-car garage free from clutter with plenty of room to park your cars. In the event of a power outage this home comes with a whole house Generac generator that will keep the lights on. This is more than just a house, it's a home that combines peaceful rural living with the everyday conveniences you need. Don’t miss your chance to experience the comfort, space, and serenity that 1010 Branch Mill Road has to offer. Schedule your private tour today!
Contact an agent
Home facts
- Year built:1995
- Listing ID #:PAMC2152168
- Added:58 day(s) ago
- Updated:October 19, 2025 at 07:35 AM
Rooms and interior
- Bedrooms:4
- Total bathrooms:3
- Full bathrooms:2
- Half bathrooms:1
- Living area:2,894 sq. ft.
Heating and cooling
- Cooling:Central A/C
- Heating:Forced Air, Propane - Leased
Structure and exterior
- Year built:1995
- Building area:2,894 sq. ft.
- Lot area:1.38 Acres
Schools
- High school:SOUDERTON
- Middle school:INDIAN VALLEY
Utilities
- Water:Well
- Sewer:On Site Septic
Finances and disclosures
- Price:$789,900
- Price per sq. ft.:$272.94
- Tax amount:$11,615 (2024)
New listings near 1010 Branch Mill Rd
- New
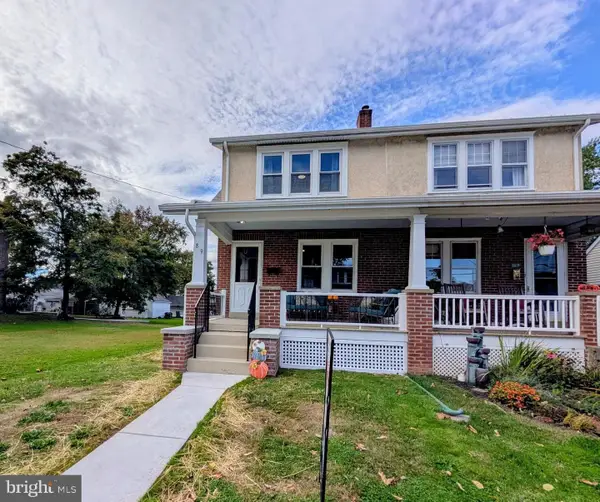 $349,000Active3 beds 2 baths1,340 sq. ft.
$349,000Active3 beds 2 baths1,340 sq. ft.89 W Hamlin Ave, TELFORD, PA 18969
MLS# PAMC2158782Listed by: RE/MAX RELIANCE - New
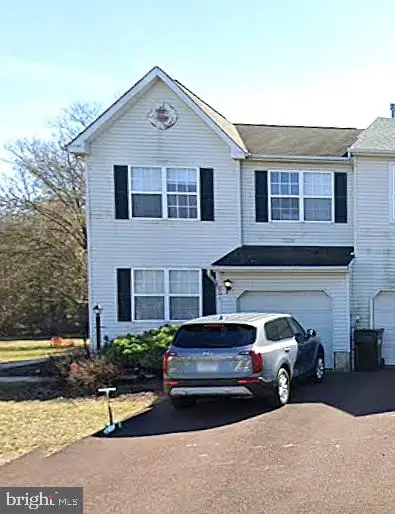 $399,999Active3 beds 3 baths1,676 sq. ft.
$399,999Active3 beds 3 baths1,676 sq. ft.801 Evergreen Cir, TELFORD, PA 18969
MLS# PAMC2158100Listed by: RE/MAX RELIANCE - New
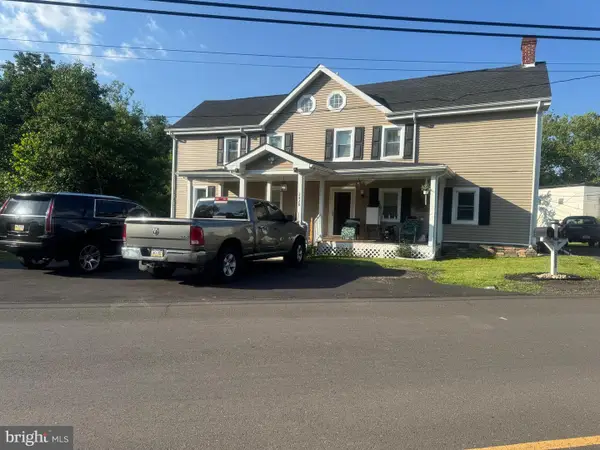 $599,000Active6 beds 4 baths3,196 sq. ft.
$599,000Active6 beds 4 baths3,196 sq. ft.2820 Clymer Ave, TELFORD, PA 18969
MLS# PABU2107214Listed by: GIRALDO REAL ESTATE GROUP  $450,000Active3 beds 3 baths1,476 sq. ft.
$450,000Active3 beds 3 baths1,476 sq. ft.100 Anjou, TELFORD, PA 18969
MLS# PAMC2157774Listed by: KELLER WILLIAMS REAL ESTATE-BLUE BELL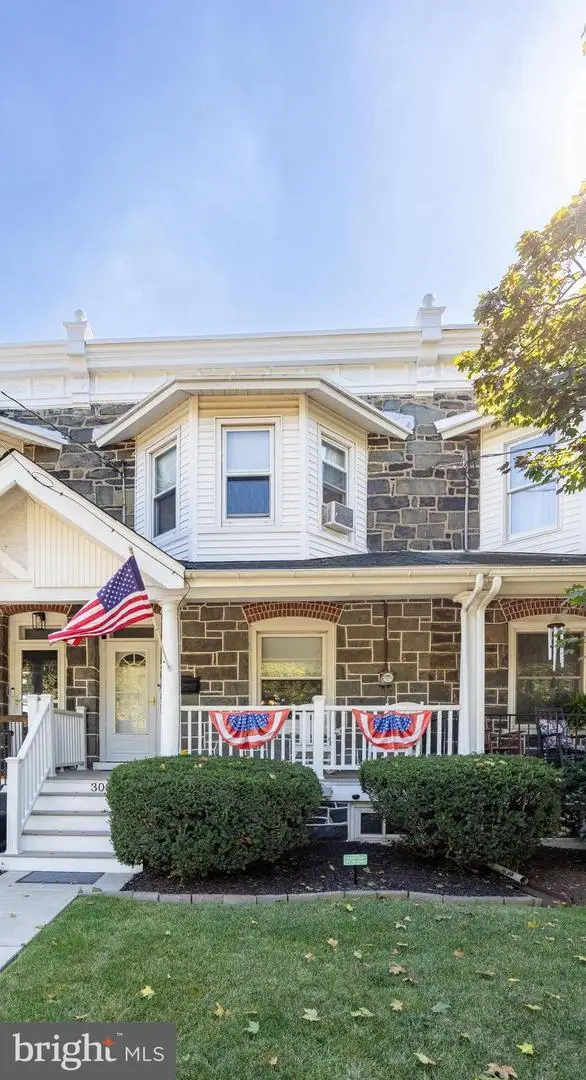 $315,000Pending3 beds 1 baths1,336 sq. ft.
$315,000Pending3 beds 1 baths1,336 sq. ft.308 Erie Ave, TELFORD, PA 18969
MLS# PAMC2157594Listed by: BHHS FOX & ROACH-COLLEGEVILLE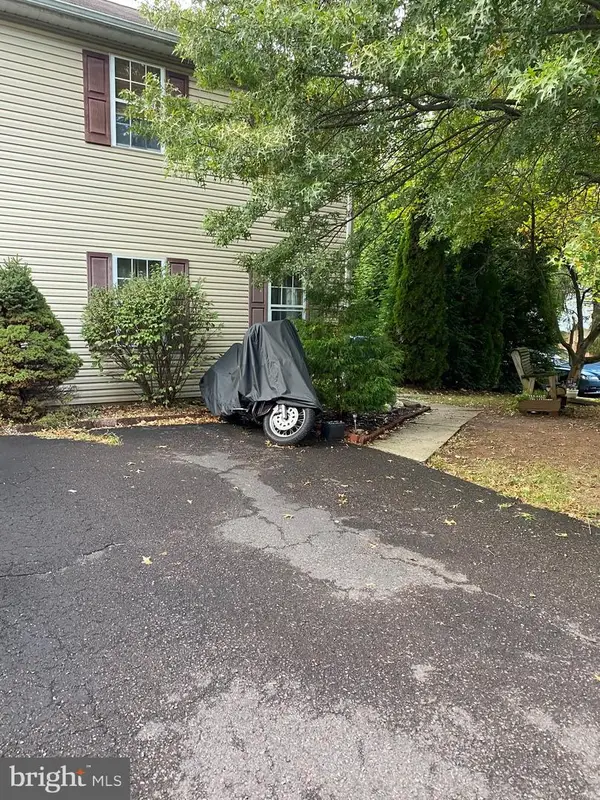 $239,900Pending4 beds 3 baths1,800 sq. ft.
$239,900Pending4 beds 3 baths1,800 sq. ft.401 Edgewood Dr, TELFORD, PA 18969
MLS# PABU2106844Listed by: IRON VALLEY REAL ESTATE DOYLESTOWN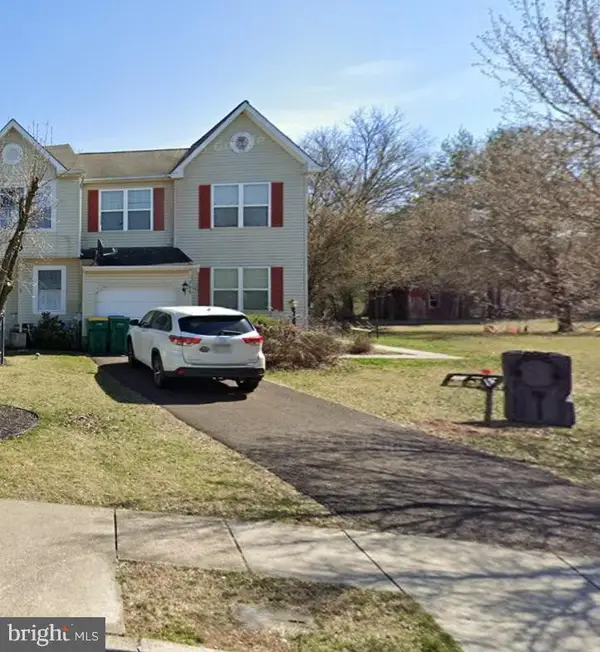 $385,000Pending3 beds 3 baths1,676 sq. ft.
$385,000Pending3 beds 3 baths1,676 sq. ft.799 Evergreen Cir, TELFORD, PA 18969
MLS# PAMC2157242Listed by: RE/MAX RELIANCE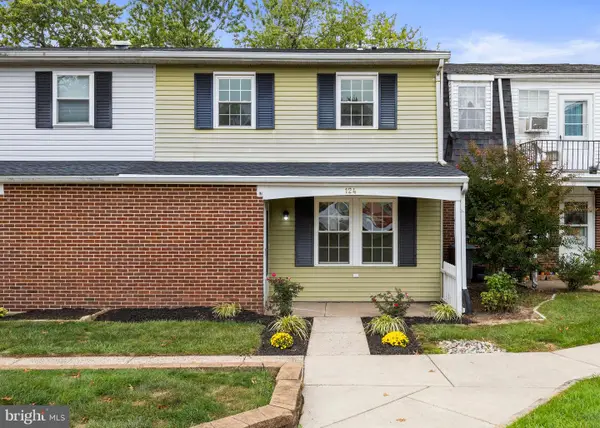 $314,990Pending3 beds 2 baths1,405 sq. ft.
$314,990Pending3 beds 2 baths1,405 sq. ft.124 Reliance Pl, TELFORD, PA 18969
MLS# PABU2106710Listed by: EQUITY PENNSYLVANIA REAL ESTATE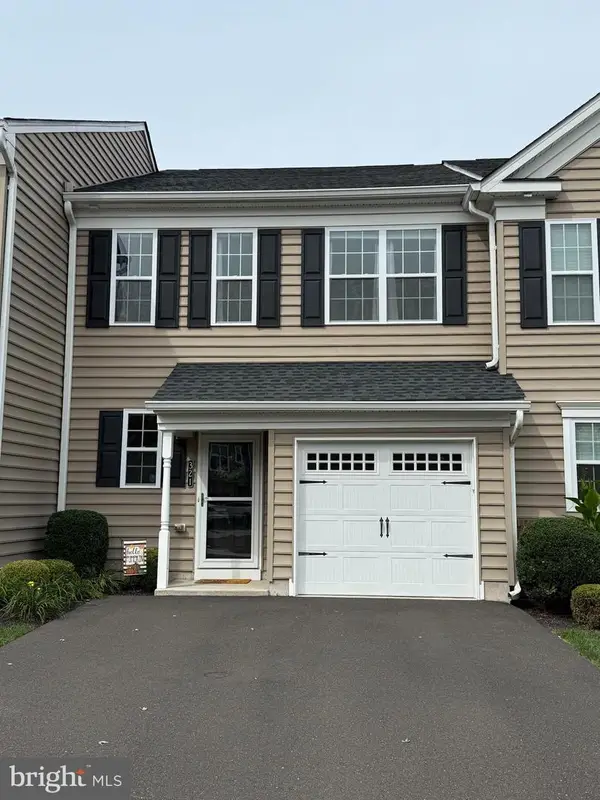 $395,000Pending3 beds 3 baths1,668 sq. ft.
$395,000Pending3 beds 3 baths1,668 sq. ft.321 W Hamlin Ave, TELFORD, PA 18969
MLS# PAMC2155846Listed by: KELLER WILLIAMS REAL ESTATE-DOYLESTOWN $440,000Active4 beds -- baths2,280 sq. ft.
$440,000Active4 beds -- baths2,280 sq. ft.196 Penn Ave, TELFORD, PA 18969
MLS# PAMC2156124Listed by: RE/MAX LEGACY
