2513 Wellington Way, Telford, PA 18969
Local realty services provided by:Better Homes and Gardens Real Estate Reserve
2513 Wellington Way,Telford, PA 18969
$450,000
- 3 Beds
- 3 Baths
- 2,163 sq. ft.
- Townhouse
- Pending
Listed by: renee paray
Office: coldwell banker realty
MLS#:PABU2100156
Source:BRIGHTMLS
Price summary
- Price:$450,000
- Price per sq. ft.:$208.04
- Monthly HOA dues:$138.33
About this home
Welcome to 2513 Wellington Way, Telford, PA 18969. Nestled in the picturesque community of Wellington Village, this beautiful 3-bedroom, 2.5-bath home offers 2,163 square feet of thoughtfully designed living space in the sought-after Pennridge School District. Step inside and be greeted by gorgeous hardwood floors throughout the first floor, complemented by elegant expanded crown moldings. The bright, inviting living room flows seamlessly into the formal dining room, perfect for entertaining family and friends or a quiet place to read. The spacious kitchen features an open floor plan with ample workspace, abundant cabinetry, generous prep areas, and an island with seating and stylish pendant lighting. Adjacent to the kitchen, the cozy family room is highlighted by a beautiful gas fireplace, creating a warm and welcoming gathering spot.
Upstairs, the primary suite is a true retreat with a vaulted ceiling, large walk-in closet, ceiling fan, and a charming make-up/dressing area. The luxurious primary bath includes a deep soaking tub, double vanities, and classic plantation shutters. Two additional large bedrooms share a full hall bath, and the convenient second-floor laundry room includes built-in shelving, which means no more carrying laundry downstairs!
The third-floor bonus loft offers endless possibilities and is currently used as an exercise room. A finished basement provides even more flexible living space—ideal for a play area, home office, or recreation room.
Step outside to your private patio, where you can relax and take in scenic park views with walking trails and a tennis court. Don’t miss the opportunity to live in this desirable community with fantastic amenities and a convenient location. Schedule your showing today and make 2513 Wellington Way your new home!
Contact an agent
Home facts
- Year built:2003
- Listing ID #:PABU2100156
- Added:123 day(s) ago
- Updated:November 14, 2025 at 08:40 AM
Rooms and interior
- Bedrooms:3
- Total bathrooms:3
- Full bathrooms:2
- Half bathrooms:1
- Living area:2,163 sq. ft.
Heating and cooling
- Cooling:Central A/C
- Heating:Forced Air, Propane - Metered
Structure and exterior
- Roof:Pitched, Shingle
- Year built:2003
- Building area:2,163 sq. ft.
- Lot area:0.06 Acres
Schools
- High school:PENNRIDGE
Utilities
- Water:Public
- Sewer:Public Sewer
Finances and disclosures
- Price:$450,000
- Price per sq. ft.:$208.04
- Tax amount:$6,036 (2025)
New listings near 2513 Wellington Way
- New
 $800,000Active4 beds 3 baths
$800,000Active4 beds 3 bathsLot 005 E Reliance Rd, TELFORD, PA 18969
MLS# PABU2109238Listed by: LONG & FOSTER REAL ESTATE, INC. - Open Sat, 12 to 2pmNew
 $690,000Active4 beds 3 baths2,905 sq. ft.
$690,000Active4 beds 3 baths2,905 sq. ft.54 S County Line Rd, TELFORD, PA 18969
MLS# PAMC2161258Listed by: BHHS FOX & ROACH-BLUE BELL - Coming Soon
 $775,000Coming Soon5 beds 3 baths
$775,000Coming Soon5 beds 3 baths786 Ridge Rd, TELFORD, PA 18969
MLS# PAMC2161112Listed by: KELLER WILLIAMS REAL ESTATE-DOYLESTOWN - Open Sat, 11am to 1pmNew
 $425,000Active3 beds 2 baths1,400 sq. ft.
$425,000Active3 beds 2 baths1,400 sq. ft.340 S Main St, TELFORD, PA 18969
MLS# PAMC2160952Listed by: RE/MAX 440 - QUAKERTOWN 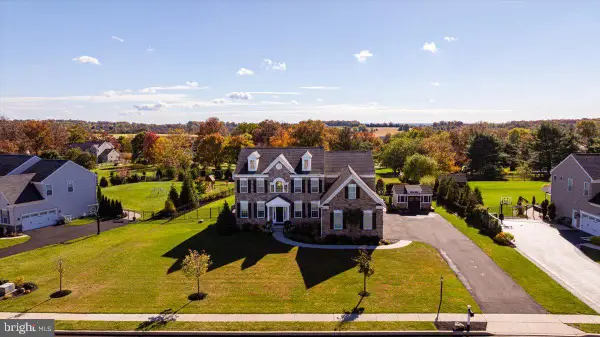 $1,149,000Active4 beds 5 baths4,392 sq. ft.
$1,149,000Active4 beds 5 baths4,392 sq. ft.624 Crestwood Dr, TELFORD, PA 18969
MLS# PAMC2159952Listed by: REALTY MARK ASSOCIATES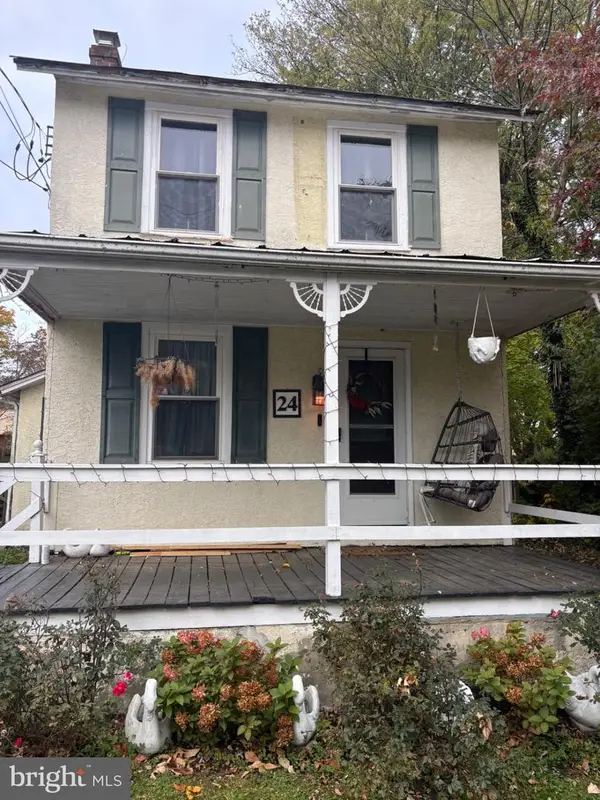 $295,000Active2 beds 1 baths972 sq. ft.
$295,000Active2 beds 1 baths972 sq. ft.24 N Allentown Rd, TELFORD, PA 18969
MLS# PAMC2160062Listed by: EVERYHOME REALTORS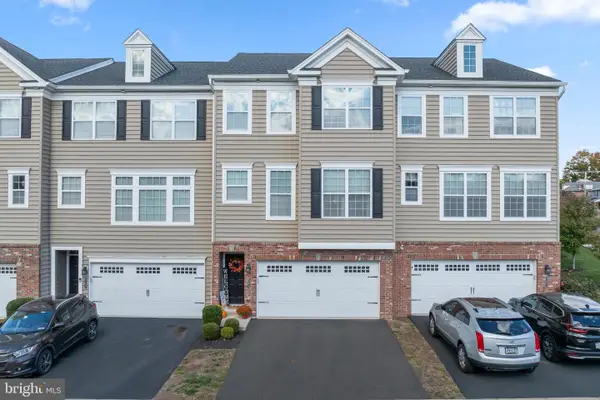 $474,975Active3 beds 3 baths2,240 sq. ft.
$474,975Active3 beds 3 baths2,240 sq. ft.103 Arlington Ln, TELFORD, PA 18969
MLS# PAMC2159278Listed by: RE/MAX RELIANCE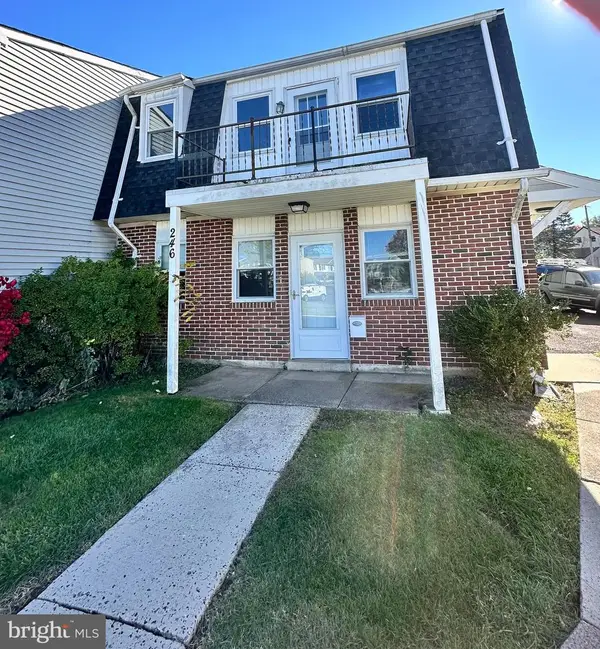 $365,000Pending4 beds -- baths1,776 sq. ft.
$365,000Pending4 beds -- baths1,776 sq. ft.246-247 Washington Pl, TELFORD, PA 18969
MLS# PABU2108400Listed by: BERGSTRESSER REAL ESTATE INC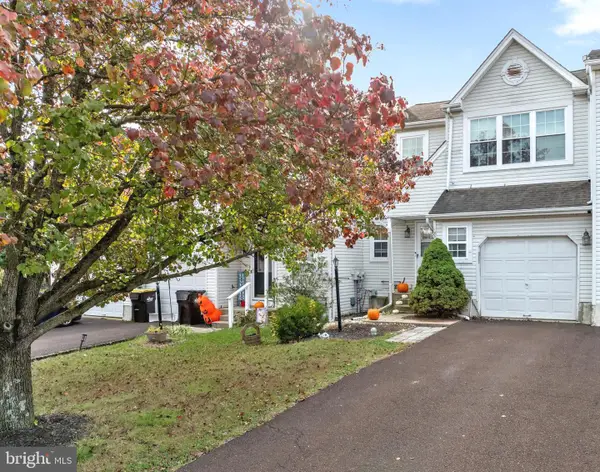 $385,000Active3 beds 3 baths1,490 sq. ft.
$385,000Active3 beds 3 baths1,490 sq. ft.805 Evergreen Cir, TELFORD, PA 18969
MLS# PAMC2159920Listed by: KELLER WILLIAMS REAL ESTATE-MONTGOMERYVILLE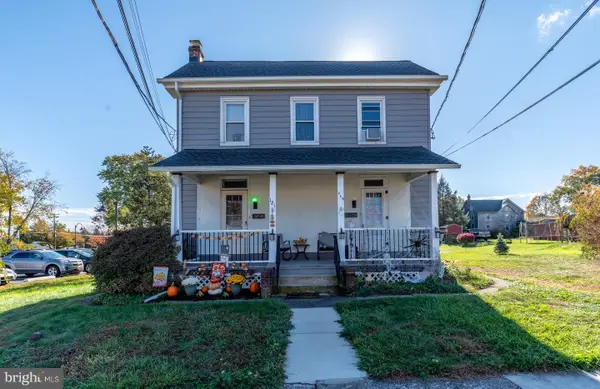 $465,000Active5 beds -- baths1,874 sq. ft.
$465,000Active5 beds -- baths1,874 sq. ft.119-121 E Broad St, TELFORD, PA 18969
MLS# PAMC2159346Listed by: KELLER WILLIAMS REALTY GROUP
