3000 Walnut Ln, Telford, PA 18969
Local realty services provided by:Better Homes and Gardens Real Estate GSA Realty
3000 Walnut Ln,Telford, PA 18969
$239,900
- 3 Beds
- 2 Baths
- 1,664 sq. ft.
- Mobile / Manufactured
- Active
Listed by: douglas a kriebel
Office: coldwell banker hearthside
MLS#:PABU2102688
Source:BRIGHTMLS
Price summary
- Price:$239,900
- Price per sq. ft.:$144.17
- Monthly HOA dues:$795
About this home
Carefree lifestyle awaits, in this completely renovated three bedroom home. Enter in to the family room with stone corner propane gas fireplace. Kitchen has a large island, plenty of cabinets space and stone counter tops. breakfast room has sliding glass doors leading to the side deck. Dining room is large for family gatherings, New replacement windows, Two new bathrooms, New roof with two New skylights, 2 x 6 construction. Multiple ceiling fans. Master bedroom has a new MBR bathroom with double bowl sink and handicapped roll in wide shower. There are two additional bedrooms and another full hall bathroom. Bedroom #2 is 14 x 13, and BR #3 is 14 x 9, and can be used as a bedroom or office. All new luxury vinyl flooring through out. This modular home is 26 feet by 64 feet, offering 1664 square feet of one level living. Front porch deck to enjoy fresh air and outside space. Storage shed is 8 x 8. Off street parking. Close to Rt. 309 with easy access to Quakertown and Montgomeryville.
Contact an agent
Home facts
- Year built:2002
- Listing ID #:PABU2102688
- Added:195 day(s) ago
- Updated:February 25, 2026 at 02:44 PM
Rooms and interior
- Bedrooms:3
- Total bathrooms:2
- Full bathrooms:2
- Living area:1,664 sq. ft.
Heating and cooling
- Cooling:Heat Pump(s)
- Heating:Electric, Heat Pump - Electric BackUp
Structure and exterior
- Roof:Asphalt
- Year built:2002
- Building area:1,664 sq. ft.
Schools
- High school:PENNRIDGE
- Middle school:PENNRIDGE SOUTH
- Elementary school:WEST ROCKHILL
Utilities
- Water:Public
- Sewer:Public Sewer
Finances and disclosures
- Price:$239,900
- Price per sq. ft.:$144.17
- Tax amount:$1,502 (2025)
New listings near 3000 Walnut Ln
 $349,900Pending3 beds 3 baths1,773 sq. ft.
$349,900Pending3 beds 3 baths1,773 sq. ft.150 Thomas Dr, TELFORD, PA 18969
MLS# PAMC2167586Listed by: STERLING REALTY & PROPERTY MANAGEMENT, LLC $245,000Active3 beds 3 baths1,617 sq. ft.
$245,000Active3 beds 3 baths1,617 sq. ft.50 Centennial Rd, TELFORD, PA 18969
MLS# PABU2113340Listed by: BHHS FOX & ROACH WAYNE-DEVON $370,000Pending3 beds 2 baths1,476 sq. ft.
$370,000Pending3 beds 2 baths1,476 sq. ft.132 Bartlett Ct, TELFORD, PA 18969
MLS# PAMC2166788Listed by: REAL OF PENNSYLVANIA $329,900Pending3 beds 2 baths1,025 sq. ft.
$329,900Pending3 beds 2 baths1,025 sq. ft.300 Northview Ave, TELFORD, PA 18969
MLS# PAMC2166660Listed by: IRON VALLEY REAL ESTATE OF BERKS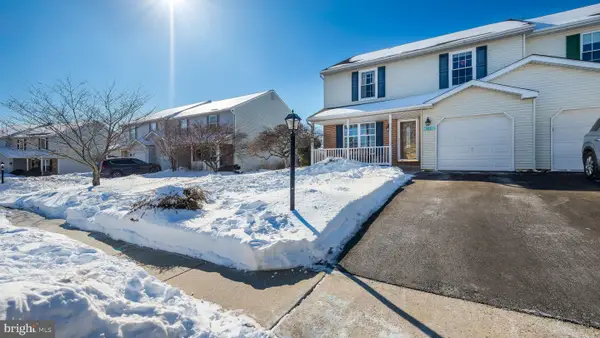 $439,900Pending3 beds 3 baths2,744 sq. ft.
$439,900Pending3 beds 3 baths2,744 sq. ft.111 Winding Way, TELFORD, PA 18969
MLS# PAMC2166350Listed by: CLASS-HARLAN REAL ESTATE, LLC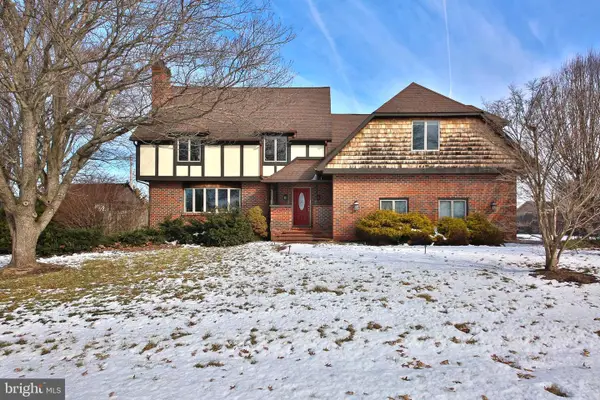 $695,900Active4 beds 3 baths3,820 sq. ft.
$695,900Active4 beds 3 baths3,820 sq. ft.531 Hunsicker Rd, TELFORD, PA 18969
MLS# PAMC2166422Listed by: RE/MAX CENTRAL - LANSDALE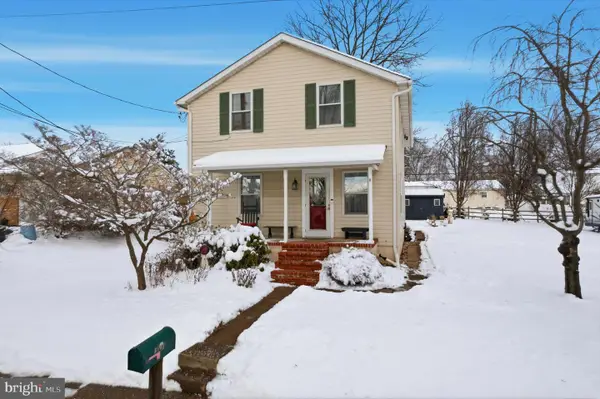 $409,900Pending4 beds 3 baths2,034 sq. ft.
$409,900Pending4 beds 3 baths2,034 sq. ft.301 N 3rd St #, TELFORD, PA 18969
MLS# PAMC2165832Listed by: INNOVATE REAL ESTATE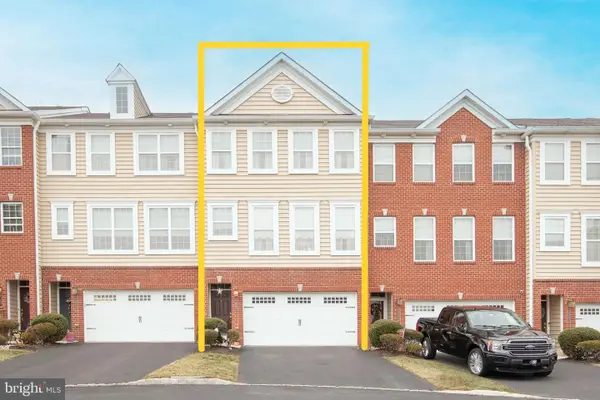 $439,900Pending3 beds 3 baths2,256 sq. ft.
$439,900Pending3 beds 3 baths2,256 sq. ft.40 Rosy Ridge Ct, TELFORD, PA 18969
MLS# PAMC2165778Listed by: INNOVATE REAL ESTATE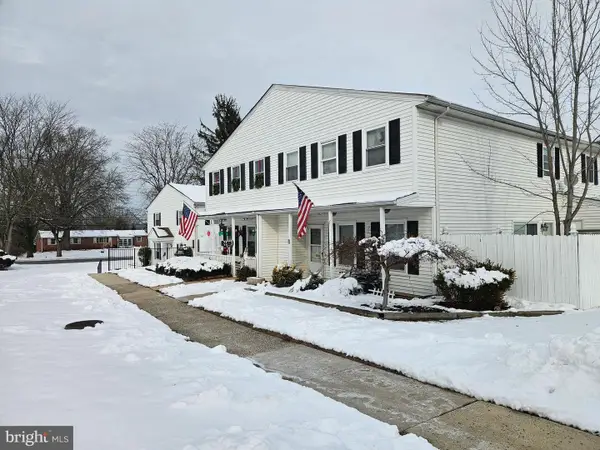 $249,900Pending3 beds 2 baths1,320 sq. ft.
$249,900Pending3 beds 2 baths1,320 sq. ft.1 Reliance Ct, TELFORD, PA 18969
MLS# PABU2112114Listed by: RE/MAX SIGNATURE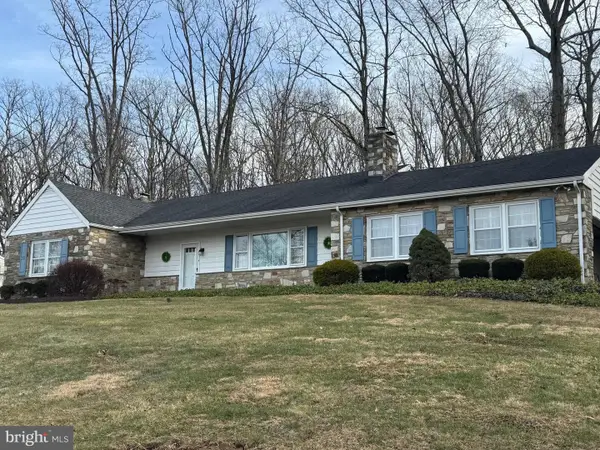 $475,000Pending3 beds 2 baths1,520 sq. ft.
$475,000Pending3 beds 2 baths1,520 sq. ft.30 Hollow Rd, TELFORD, PA 18969
MLS# PAMC2165530Listed by: KELLER WILLIAMS REAL ESTATE-BLUE BELL

