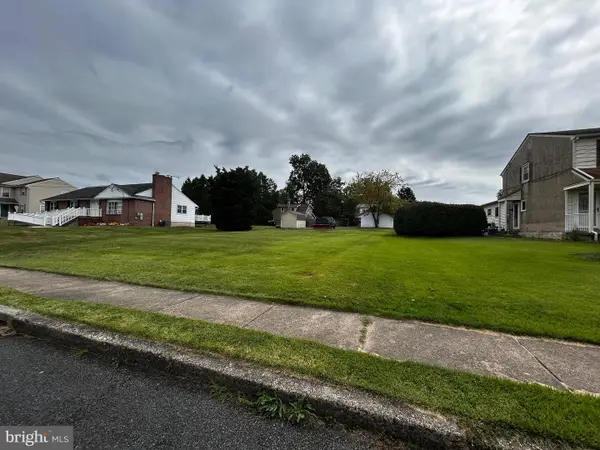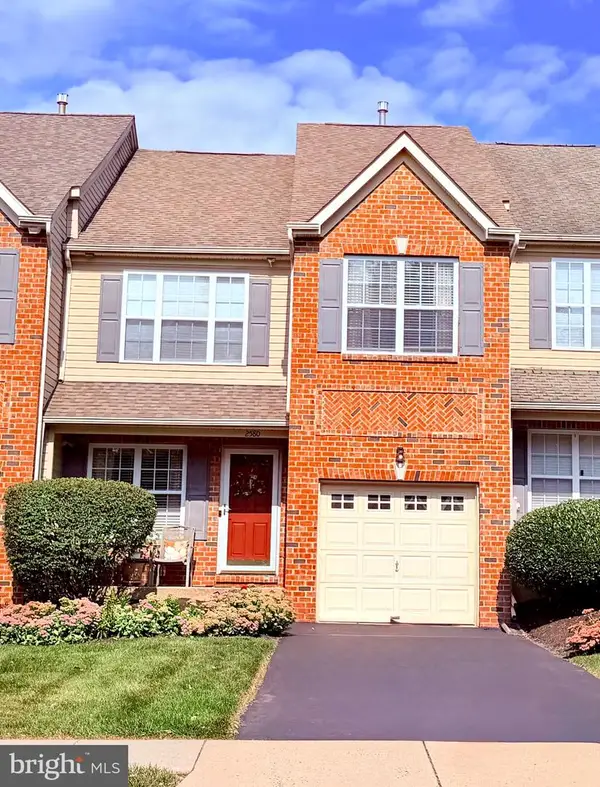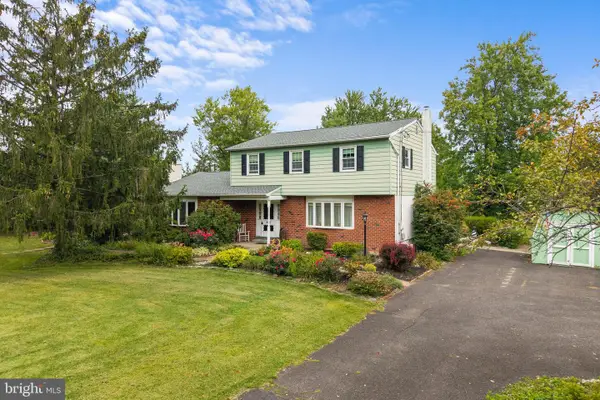38 Highland Dr, Telford, PA 18969
Local realty services provided by:Better Homes and Gardens Real Estate Community Realty
Listed by:robert kelley
Office:bhhs fox & roach-blue bell
MLS#:PAMC2148294
Source:BRIGHTMLS
Price summary
- Price:$450,000
- Price per sq. ft.:$268.34
About this home
PRICE REDUCTION! Welcome home to this meticulously maintained split in the heart of Telford Borough! Charming in every respect as you enjoy the beautiful weather on the front porch bench or step into the large living area, with wood burning stove, open kitchen and dining area. Next to the kitchen is an additional space that you can use as a family room, office or playroom with full size bathroom. From here, you can access the beautiful wooden deck to enjoy your morning coffee or entertain your friends. A few steps off the living room are the 3 large bedrooms and 2 more full baths. Head downstairs from the living room and you will find a large laundry room with exit to the large fenced in yard, the attached garage and partially finished basement. Hardwood floors throughout! The rooms are endless! This home has been lovingly cared for with a brand new roof in 2024! Some photos have been photoshopped to give you an idea of how beautiful you can make it your own! Located in Souderton School District, this home will not last long!
Contact an agent
Home facts
- Year built:1954
- Listing ID #:PAMC2148294
- Added:70 day(s) ago
- Updated:September 29, 2025 at 07:35 AM
Rooms and interior
- Bedrooms:3
- Total bathrooms:3
- Full bathrooms:3
- Living area:1,677 sq. ft.
Heating and cooling
- Cooling:Central A/C
- Heating:Hot Water, Oil
Structure and exterior
- Year built:1954
- Building area:1,677 sq. ft.
- Lot area:0.24 Acres
Utilities
- Water:Public
- Sewer:Public Sewer
Finances and disclosures
- Price:$450,000
- Price per sq. ft.:$268.34
- Tax amount:$6,141 (2024)
New listings near 38 Highland Dr
- New
 $440,000Active4 beds -- baths2,280 sq. ft.
$440,000Active4 beds -- baths2,280 sq. ft.196 Penn Ave, TELFORD, PA 18969
MLS# PAMC2156124Listed by: RE/MAX LEGACY - New
 $459,750Active3 beds 4 baths1,740 sq. ft.
$459,750Active3 beds 4 baths1,740 sq. ft.20 Ryan Ct, TELFORD, PA 18969
MLS# PAMC2152862Listed by: BHHS KEYSTONE PROPERTIES - New
 $149,900Active0.25 Acres
$149,900Active0.25 Acres0 W Madison Ave, TELFORD, PA 18969
MLS# PAMC2155870Listed by: RE/MAX RELIANCE - New
 $455,000Active3 beds 3 baths1,976 sq. ft.
$455,000Active3 beds 3 baths1,976 sq. ft.2580 Wellington Way, TELFORD, PA 18969
MLS# PABU2105760Listed by: REALTY MARK ASSOCIATES  $287,500Pending3 beds 2 baths1,320 sq. ft.
$287,500Pending3 beds 2 baths1,320 sq. ft.24 Reliance Ct, TELFORD, PA 18969
MLS# PABU2105546Listed by: KELLER WILLIAMS REAL ESTATE-MONTGOMERYVILLE- New
 $724,900Active3 beds -- baths7,149 sq. ft.
$724,900Active3 beds -- baths7,149 sq. ft.223 W Reliance Rd, TELFORD, PA 18969
MLS# PAMC2155604Listed by: RE/MAX RELIANCE - New
 $424,900Active3 beds 3 baths1,972 sq. ft.
$424,900Active3 beds 3 baths1,972 sq. ft.18 Rosy Ridge Ct, TELFORD, PA 18969
MLS# PAMC2155272Listed by: REALTY ONE GROUP EXCLUSIVE  $475,000Pending5 beds 4 baths2,731 sq. ft.
$475,000Pending5 beds 4 baths2,731 sq. ft.2235 S County Line Rd, TELFORD, PA 18969
MLS# PABU2105306Listed by: KELLER WILLIAMS REAL ESTATE-MONTGOMERYVILLE $449,900Active3 beds 2 baths1,429 sq. ft.
$449,900Active3 beds 2 baths1,429 sq. ft.191 W Reliance Rd, TELFORD, PA 18969
MLS# PAMC2155296Listed by: REAL OF PENNSYLVANIA $300,000Active3 beds 2 baths1,405 sq. ft.
$300,000Active3 beds 2 baths1,405 sq. ft.55 Reliance Ct, TELFORD, PA 18969
MLS# PABU2104106Listed by: KELLER WILLIAMS REALTY GROUP
