624 Crestwood Dr, Telford, PA 18969
Local realty services provided by:Better Homes and Gardens Real Estate Valley Partners
Listed by: nicole l. dizio
Office: realty mark associates
MLS#:PAMC2159952
Source:BRIGHTMLS
Price summary
- Price:$1,095,000
- Price per sq. ft.:$249.32
- Monthly HOA dues:$92.67
About this home
Luxury Begins at The Vistas At Highland Ridge, a 23 Home Development, where elegance, Craftmanship, and comfort come together to create over 4300sf of living space on 3 levels. This is a 1 owner home on a beautifully landscaped .81 acre lot in the award winning Souderton Area School District. This home is only 8 years young and shows like a model. From the striking Stone Front facade, through to the well thought out finished basement design, out to the rear yard with In-ground Pool, this home offers a space to entertain your guests all 4 seasons. Step inside to find a dramatic 2 story foyer with hardwood floors allowing you to see into the Living Room, Dining Room and 2 story Great Room all at once as you admire the dramatic hardwood Square Staircase with wrought iron spindles. To the left you will find a Formal Living Room, with Crown Molding and Custom Build In Book Shelves. To the right is the Dining Room with Hardwood Floors, Wainscoting and a Tray Ceiling. A Butlers Pantry/Wine Bar splits the Dining Room from the Kitchen and offers ample space and cabinetry along with a wine fridge. The Expansive Kitchen offers Granite Countertops, Stainless Steel Appliances, Center Island with seating, a large walk-in pantry and room for a dining table to sit and enjoy all the light filtering though the windows and sliding glass doors looking at the view of the most magnificent back yard you have ever seen. The heart of the home is the Great Room off the kitchen. This room is where most will gather in the colder months, by the fireplace enjoying the view of the 2 story staircase and windows. Winding out the first level is a Powder Room, a large office and an expansive Mud Room off the kitchen with a door that leads directly into the 3 car oversized garage or out to the rear patio. The 2nd level begins walking up the Hardwood Square Staircase and immediately looking down over the Great Room as you walk down the wide, spacious hallway to the Master Bedroom Suite. Walk through the double doors to find your private oasis. This large suite offers a tray ceiling, and a lovely space to sit quietly and unwind at the end of the day. In the mornings, you can enjoy being able to find that perfect outfit in your Very Large Walk In closet, before you head to the Master Bathroom, with 2 separate vanities, a large linen closet, separate toilet room and oversized Walk In shower. There is not need to carry laundry up and down the stairs because you will have the rare convenience of utilizing the Large Laundry room on the 2nd Level. 2 Hall Baths and 3 more Spacious Spare Bedrooms complete the 2nd Floor. Just when everyone thought your home was lavish enough, wait until you bring them to the Finished Basement with upgraded 9' ceilings, adding over 1000 sf of space for entertaining and storage. The basement provides enough space for gaming, relaxing, entertaining or whatever your creative mind wants to make it. 90% of the basement is finished allowing for plenty of space to gather and lends 3 extra rooms, that can be used for exercise space, guests, or a play/craft room. There is rough ins (near the foosball table) for a bar to be built. There is a full bath on this level. This space could possibly be made into a magnificent In Law Suite for multi generational living since it has it's own French Door Access with walk up stairs to the rear vacation like atmosphere. Your utilities and storage are all neatly tucked away on this level in the unfinished spaces. The rear yard with covered patio, in-ground pool with sliding board and a slab and rough ins already complete for a pool house will wow your guests all year. Plans are already in place and shared for the large Pool House that was going to be built. There is rough in for a hot tub next to the basement stairs. The shed has electric. Please be sure to check out the EXTRAS Page shared with the pictures, because there is truly not enough space to share everything this home has to offer in this space.
Contact an agent
Home facts
- Year built:2017
- Listing ID #:PAMC2159952
- Added:49 day(s) ago
- Updated:December 17, 2025 at 10:51 AM
Rooms and interior
- Bedrooms:4
- Total bathrooms:5
- Full bathrooms:4
- Half bathrooms:1
- Living area:4,392 sq. ft.
Heating and cooling
- Cooling:Central A/C
- Heating:Forced Air, Propane - Leased
Structure and exterior
- Roof:Shingle
- Year built:2017
- Building area:4,392 sq. ft.
- Lot area:0.81 Acres
Utilities
- Water:Public
- Sewer:Private Septic Tank
Finances and disclosures
- Price:$1,095,000
- Price per sq. ft.:$249.32
- Tax amount:$15,438 (2025)
New listings near 624 Crestwood Dr
- Open Sat, 1 to 3pmNew
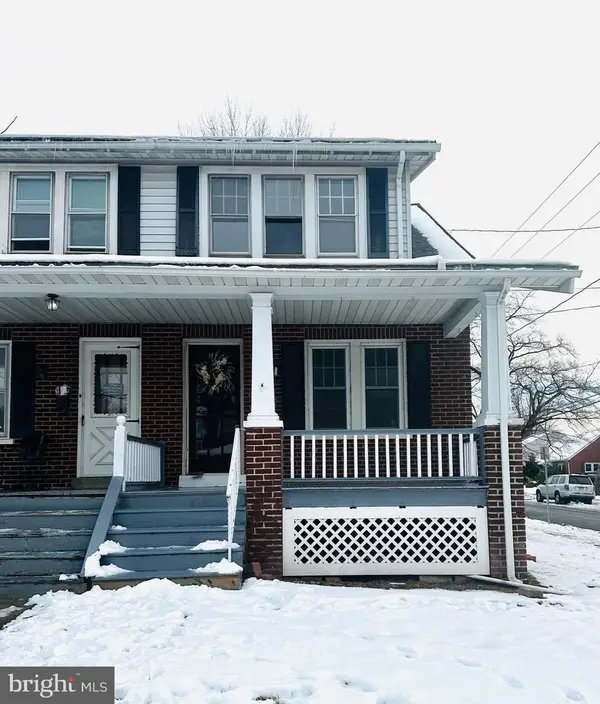 $329,900Active3 beds 1 baths1,361 sq. ft.
$329,900Active3 beds 1 baths1,361 sq. ft.250 W Hamlin Ave, TELFORD, PA 18969
MLS# PAMC2163952Listed by: REALTY ONE GROUP EXCLUSIVE - New
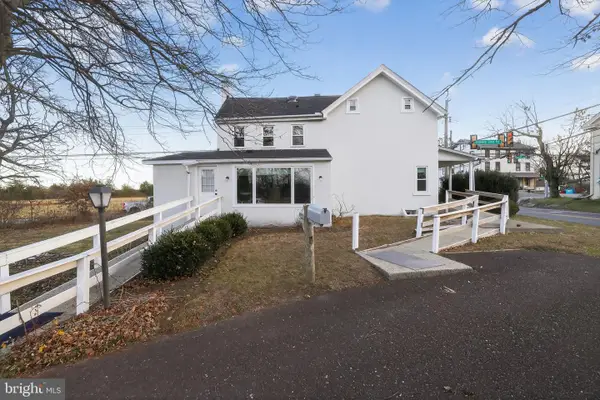 $305,000Active4 beds 2 baths2,052 sq. ft.
$305,000Active4 beds 2 baths2,052 sq. ft.3 N County Line Rd, TELFORD, PA 18969
MLS# PAMC2163520Listed by: REALTY ONE GROUP FOCUS 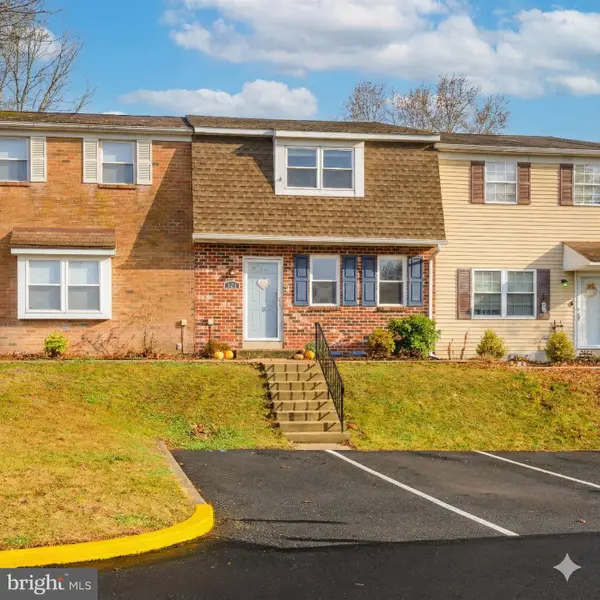 $334,900Active3 beds 2 baths1,576 sq. ft.
$334,900Active3 beds 2 baths1,576 sq. ft.171 Hopewell Ln, TELFORD, PA 18969
MLS# PAMC2162886Listed by: RE/MAX RELIANCE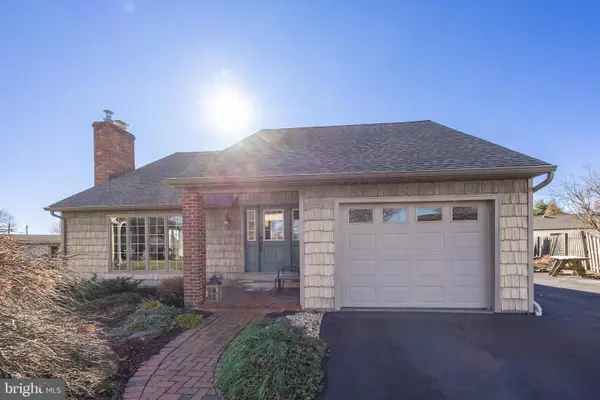 $489,900Pending4 beds 2 baths2,542 sq. ft.
$489,900Pending4 beds 2 baths2,542 sq. ft.3 Carousel Dr, TELFORD, PA 18969
MLS# PAMC2162998Listed by: RE/MAX RELIANCE $315,000Active2 beds 2 baths1,440 sq. ft.
$315,000Active2 beds 2 baths1,440 sq. ft.415 Wexford Way, TELFORD, PA 18969
MLS# PABU2108826Listed by: LONG & FOSTER REAL ESTATE, INC.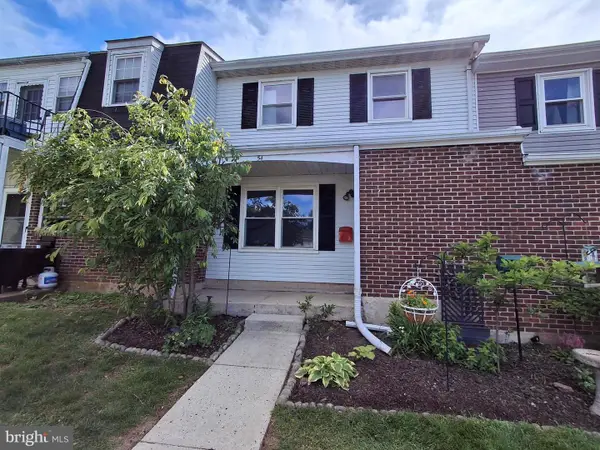 $280,000Active3 beds 2 baths1,405 sq. ft.
$280,000Active3 beds 2 baths1,405 sq. ft.54 Reliance Ct, TELFORD, PA 18969
MLS# PABU2110318Listed by: KELLER WILLIAMS REALTY GROUP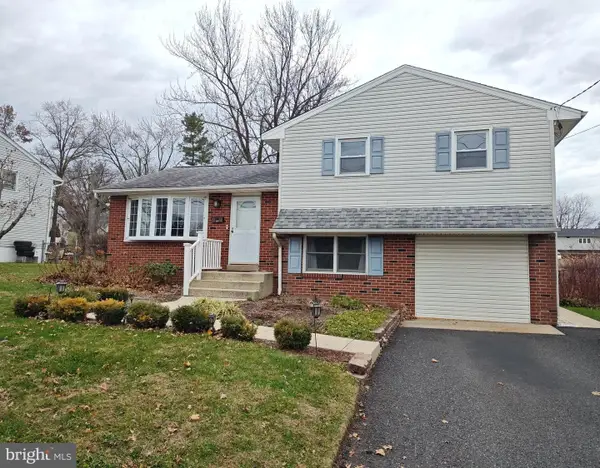 $399,900Pending3 beds 2 baths2,075 sq. ft.
$399,900Pending3 beds 2 baths2,075 sq. ft.438 N Main St, TELFORD, PA 18969
MLS# PAMC2162352Listed by: EXP REALTY, LLC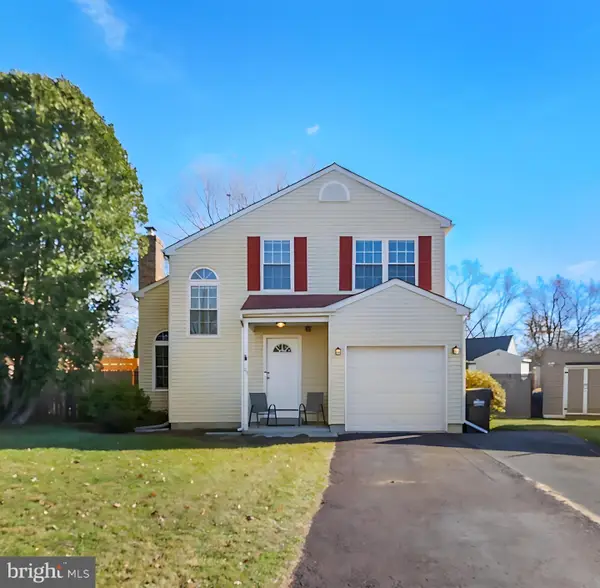 $369,000Pending2 beds 2 baths1,414 sq. ft.
$369,000Pending2 beds 2 baths1,414 sq. ft.23 Orchard Cir, TELFORD, PA 18969
MLS# PAMC2162204Listed by: LONG & FOSTER REAL ESTATE, INC. $99,500Pending2 beds 2 baths879 sq. ft.
$99,500Pending2 beds 2 baths879 sq. ft.3005 Walnut Ln, TELFORD, PA 18969
MLS# PABU2108838Listed by: RE/MAX RELIANCE $690,000Pending4 beds 3 baths2,905 sq. ft.
$690,000Pending4 beds 3 baths2,905 sq. ft.54 S County Line Rd, TELFORD, PA 18969
MLS# PAMC2161258Listed by: BHHS FOX & ROACH-BLUE BELL
