805 Evergreen Cir, Telford, PA 18969
Local realty services provided by:Better Homes and Gardens Real Estate Murphy & Co.
805 Evergreen Cir,Telford, PA 18969
$374,000
- 3 Beds
- 3 Baths
- - sq. ft.
- Townhouse
- Sold
Listed by: jaselyn ramos, edward f brun
Office: keller williams real estate-montgomeryville
MLS#:PAMC2159920
Source:BRIGHTMLS
Sorry, we are unable to map this address
Price summary
- Price:$374,000
- Monthly HOA dues:$29.17
About this home
Welcome to this stunning townhouse nestled in the sought-after Forrest View community, part of the esteemed Souderton School District! As you enter, you'll be greeted by a convenient coat closet and powder room. The open layout of the kitchen, living room, and dining room creates a warm and inviting atmosphere, perfect for both daily living and entertaining. The living room features a cozy fireplace, creating a focal point for relaxation and gatherings, while ample windows allow natural light to fill the space.On the second floor, you'll discover the spacious master suite, complete with a sitting area, a spacious walk-in closet, and a private master bath. This level includes two additional bedrooms, a full hall bath, and a convenient laundry closet, making it both functional and comfortable. Stairs and Second Floor features brand new carpet recently installed Summer of 2025. The unfinished basement offers versatile space that can serve as a recreation area, home gym, or office, and or accommodating your storage needs. Step outside to the backyard, where a charming paver patio leads to a lovely yard, providing easy access to the neighborhood bike path and Forrest Meadow Park. This home is ready for the new owners-- bring your home improvement ideas and make it your own. One year home warranty included.
Contact an agent
Home facts
- Year built:1997
- Listing ID #:PAMC2159920
- Added:51 day(s) ago
- Updated:December 18, 2025 at 11:42 PM
Rooms and interior
- Bedrooms:3
- Total bathrooms:3
- Full bathrooms:2
- Half bathrooms:1
Heating and cooling
- Cooling:Central A/C
- Heating:Forced Air, Natural Gas
Structure and exterior
- Roof:Shingle
- Year built:1997
Schools
- High school:SOUDERTON AREA SENIOR
- Middle school:INDIAN CREST
- Elementary school:FRANCONIA
Utilities
- Water:Public
- Sewer:Public Sewer
Finances and disclosures
- Price:$374,000
- Tax amount:$5,062 (2025)
New listings near 805 Evergreen Cir
- Open Sat, 1 to 3pmNew
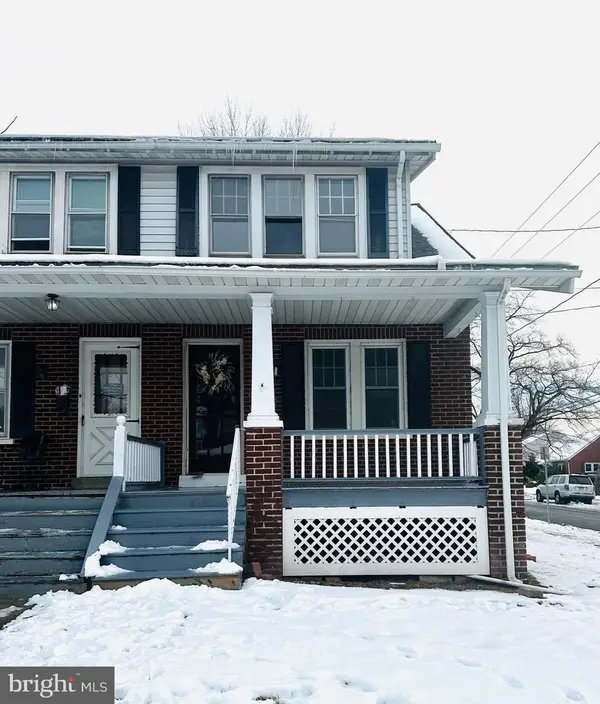 $329,900Active3 beds 1 baths1,361 sq. ft.
$329,900Active3 beds 1 baths1,361 sq. ft.250 W Hamlin Ave, TELFORD, PA 18969
MLS# PAMC2163952Listed by: REALTY ONE GROUP EXCLUSIVE - New
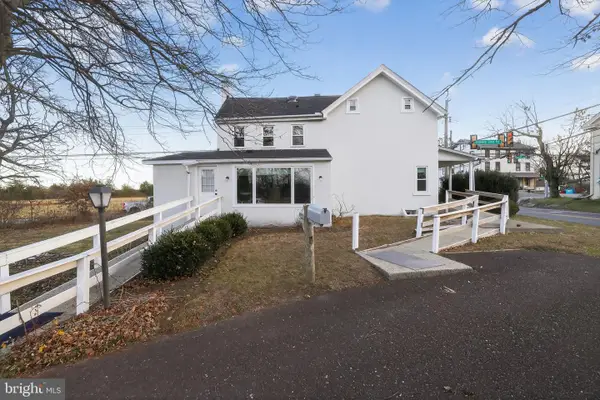 $305,000Active4 beds 2 baths2,052 sq. ft.
$305,000Active4 beds 2 baths2,052 sq. ft.3 N County Line Rd, TELFORD, PA 18969
MLS# PAMC2163520Listed by: REALTY ONE GROUP FOCUS 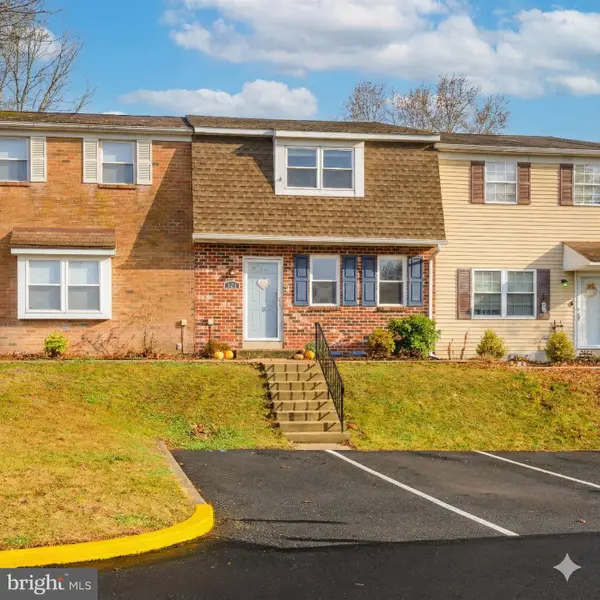 $334,900Active3 beds 2 baths1,576 sq. ft.
$334,900Active3 beds 2 baths1,576 sq. ft.171 Hopewell Ln, TELFORD, PA 18969
MLS# PAMC2162886Listed by: RE/MAX RELIANCE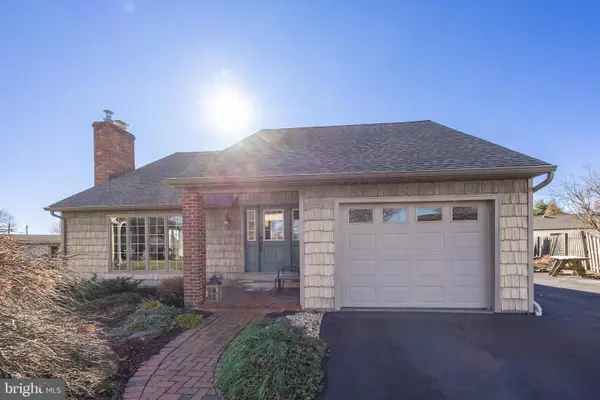 $489,900Pending4 beds 2 baths2,542 sq. ft.
$489,900Pending4 beds 2 baths2,542 sq. ft.3 Carousel Dr, TELFORD, PA 18969
MLS# PAMC2162998Listed by: RE/MAX RELIANCE $315,000Active2 beds 2 baths1,440 sq. ft.
$315,000Active2 beds 2 baths1,440 sq. ft.415 Wexford Way, TELFORD, PA 18969
MLS# PABU2108826Listed by: LONG & FOSTER REAL ESTATE, INC.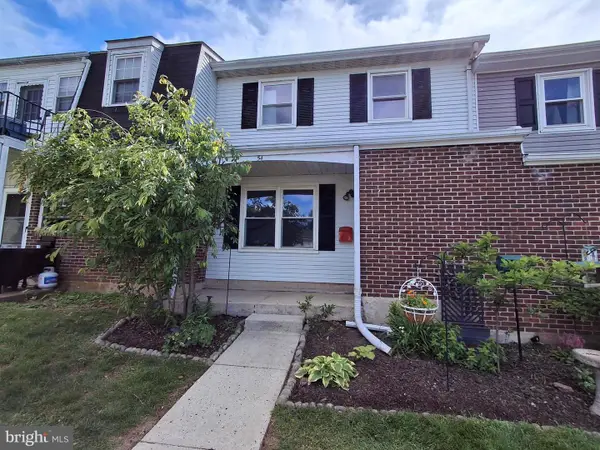 $280,000Active3 beds 2 baths1,405 sq. ft.
$280,000Active3 beds 2 baths1,405 sq. ft.54 Reliance Ct, TELFORD, PA 18969
MLS# PABU2110318Listed by: KELLER WILLIAMS REALTY GROUP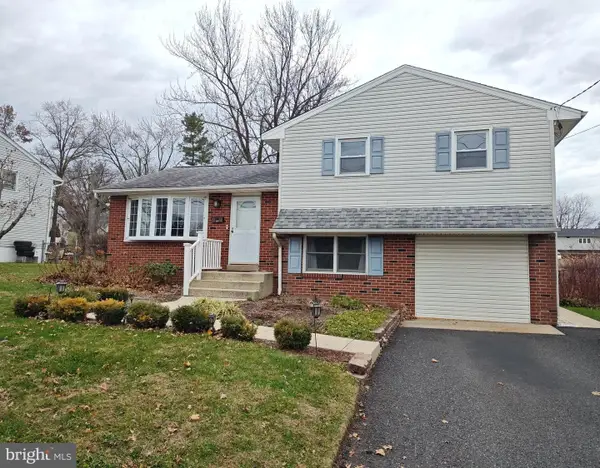 $399,900Pending3 beds 2 baths2,075 sq. ft.
$399,900Pending3 beds 2 baths2,075 sq. ft.438 N Main St, TELFORD, PA 18969
MLS# PAMC2162352Listed by: EXP REALTY, LLC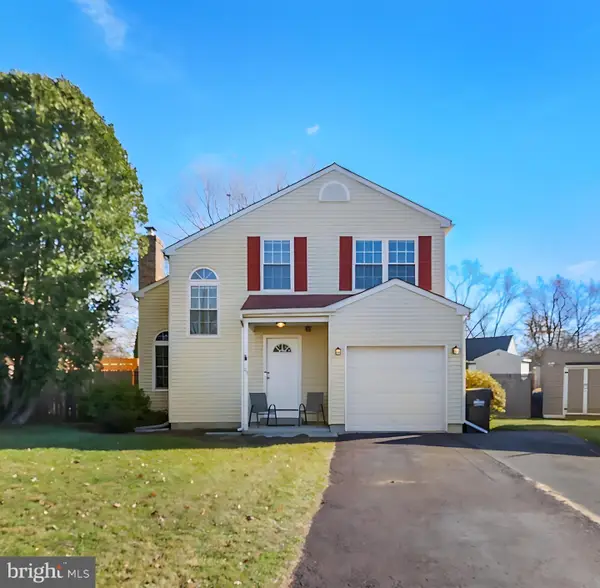 $369,000Pending2 beds 2 baths1,414 sq. ft.
$369,000Pending2 beds 2 baths1,414 sq. ft.23 Orchard Cir, TELFORD, PA 18969
MLS# PAMC2162204Listed by: LONG & FOSTER REAL ESTATE, INC. $99,500Pending2 beds 2 baths879 sq. ft.
$99,500Pending2 beds 2 baths879 sq. ft.3005 Walnut Ln, TELFORD, PA 18969
MLS# PABU2108838Listed by: RE/MAX RELIANCE $690,000Pending4 beds 3 baths2,905 sq. ft.
$690,000Pending4 beds 3 baths2,905 sq. ft.54 S County Line Rd, TELFORD, PA 18969
MLS# PAMC2161258Listed by: BHHS FOX & ROACH-BLUE BELL
