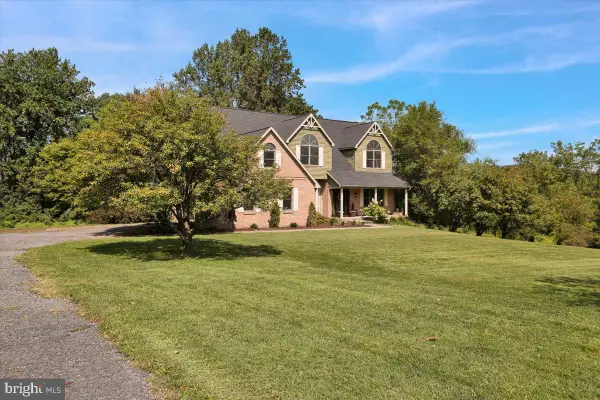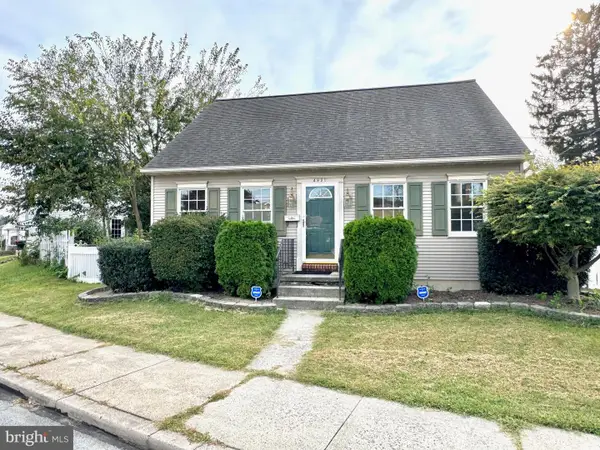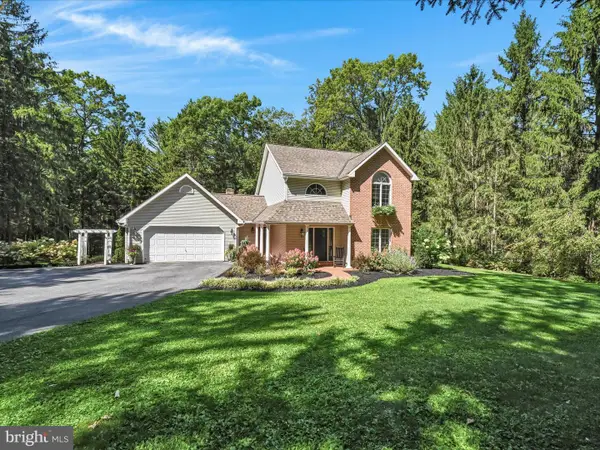1011 Jean Ave, Temple, PA 19560
Local realty services provided by:Better Homes and Gardens Real Estate Cassidon Realty
1011 Jean Ave,Temple, PA 19560
$310,000
- 3 Beds
- 3 Baths
- 1,850 sq. ft.
- Single family
- Active
Listed by:karim davidson
Office:coldwell banker realty
MLS#:PABK2063598
Source:BRIGHTMLS
Price summary
- Price:$310,000
- Price per sq. ft.:$167.57
About this home
Welcome to 1011 Jean Ave!!!
This beautifully updated 3 bedroom, 2.5 bath home is packed with charm and modern upgrades you won't want to miss. Step inside to a warm and inviting living room, perfect for relaxing or entertaining. Just beyond, you'll find a formal dining room that flows seamlessly into the kitchen, creating the perfect space for gatherings. A convenient half bath and laundry room complete the main level. Upstairs, enjoy two generously sized bedroom and a full hallway bath, along with a private primary suite featuring it's own en-suite bathroom. Additional Highlights include, a finished basement, ideal as a rec room or man cave, a one car garage, driveway for extra parking, economical gas heating and central air for year round comfort. Located just minutes away from major highways, shopping, and everyday conveniences. This show stopper of a home has it all.
Contact an agent
Home facts
- Year built:2017
- Listing ID #:PABK2063598
- Added:4 day(s) ago
- Updated:October 05, 2025 at 01:38 PM
Rooms and interior
- Bedrooms:3
- Total bathrooms:3
- Full bathrooms:2
- Half bathrooms:1
- Living area:1,850 sq. ft.
Heating and cooling
- Cooling:Central A/C
- Heating:Forced Air, Natural Gas
Structure and exterior
- Roof:Pitched
- Year built:2017
- Building area:1,850 sq. ft.
- Lot area:0.1 Acres
Schools
- High school:MUHLENBERG
Utilities
- Water:Public
- Sewer:Public Sewer
Finances and disclosures
- Price:$310,000
- Price per sq. ft.:$167.57
- Tax amount:$6,486 (2025)
New listings near 1011 Jean Ave
- New
 $295,000Active3 beds 3 baths1,228 sq. ft.
$295,000Active3 beds 3 baths1,228 sq. ft.1020 Alexander Dr, TEMPLE, PA 19560
MLS# PABK2062720Listed by: RE/MAX OF READING - New
 $474,900Active5 beds 3 baths2,551 sq. ft.
$474,900Active5 beds 3 baths2,551 sq. ft.1011 Elnore Ave, TEMPLE, PA 19560
MLS# PABK2063486Listed by: UNITED REAL ESTATE STRIVE 212 - New
 $229,000Active4 beds 1 baths1,120 sq. ft.
$229,000Active4 beds 1 baths1,120 sq. ft.607 Las Vegas Dr, TEMPLE, PA 19560
MLS# PABK2063444Listed by: CENTURY 21 GOLD  $239,900Pending4 beds 1 baths1,098 sq. ft.
$239,900Pending4 beds 1 baths1,098 sq. ft.600 S Temple Blvd, TEMPLE, PA 19560
MLS# PABK2063162Listed by: RE/MAX OF READING $384,900Pending3 beds 2 baths1,428 sq. ft.
$384,900Pending3 beds 2 baths1,428 sq. ft.1 Spring Ave, TEMPLE, PA 19560
MLS# PABK2062850Listed by: RE/MAX OF READING $275,000Pending3 beds 1 baths1,160 sq. ft.
$275,000Pending3 beds 1 baths1,160 sq. ft.40 Alsace Ave, TEMPLE, PA 19560
MLS# PABK2062984Listed by: BHHS HOMESALE REALTY- READING BERKS $1,999,000Active5 beds 4 baths7,014 sq. ft.
$1,999,000Active5 beds 4 baths7,014 sq. ft.161 Heckman Rd, TEMPLE, PA 19560
MLS# PABK2062988Listed by: COLDWELL BANKER REALTY $310,000Active3 beds 2 baths1,517 sq. ft.
$310,000Active3 beds 2 baths1,517 sq. ft.4926 8th Ave, TEMPLE, PA 19560
MLS# PABK2063010Listed by: RE/MAX OF READING $500,000Pending3 beds 3 baths3,100 sq. ft.
$500,000Pending3 beds 3 baths3,100 sq. ft.4018 Hillview Rd, TEMPLE, PA 19560
MLS# PABK2062076Listed by: RE/MAX OF READING
