4146 Sefranka Rd #(lot 1), Temple, PA 19560
Local realty services provided by:Better Homes and Gardens Real Estate Reserve
4146 Sefranka Rd #(lot 1),Temple, PA 19560
$349,900
- 4 Beds
- 3 Baths
- - sq. ft.
- Single family
- Sold
Listed by: lisa l forino
Office: re/max of reading
MLS#:PABK2056988
Source:BRIGHTMLS
Sorry, we are unable to map this address
Price summary
- Price:$349,900
About this home
Construction to be started this summer modern Chestnut Semi-Detached Model with estimated occupancy at the end of the year. As you enter through the inviting foyer, you'll be greeted by an open and airy layout that’s perfect for both relaxation and entertaining. Kitchen was designed with maple cabinets, granite countertops and center island overlooking the great room and separate dining area. The spacious great room is the perfect spot to unwind, while the dining area, complete with a slider door, offers easy access to rear deck and yard! The two-car garage leads you straight into the laundry room and kitchen, making everyday life a little easier. The second floor features the luxurious primary suite with a generous walk-in closet and a stylish full bath featuring a double vanity sink and a modern shower—your personal oasis after a long day! With two additional bedrooms (one with a walk-in closet) and a hall bathroom, this home adapts to your needs, whether it’s for guests, a home office, or more bedrooms. Don't miss the chance to make this vibrant, beautifully designed home your own!
Contact an agent
Home facts
- Year built:2025
- Listing ID #:PABK2056988
- Added:164 day(s) ago
- Updated:November 15, 2025 at 11:09 AM
Rooms and interior
- Bedrooms:4
- Total bathrooms:3
- Full bathrooms:2
- Half bathrooms:1
Heating and cooling
- Cooling:Central A/C
- Heating:Heat Pump(s), Natural Gas
Structure and exterior
- Roof:Pitched, Shingle
- Year built:2025
Schools
- High school:MUHLENBERG
- Middle school:MUHLENBERG
Utilities
- Water:Public
- Sewer:Public Sewer
Finances and disclosures
- Price:$349,900
- Tax amount:$6,132 (2025)
New listings near 4146 Sefranka Rd #(lot 1)
- Coming SoonOpen Sun, 1 to 3pm
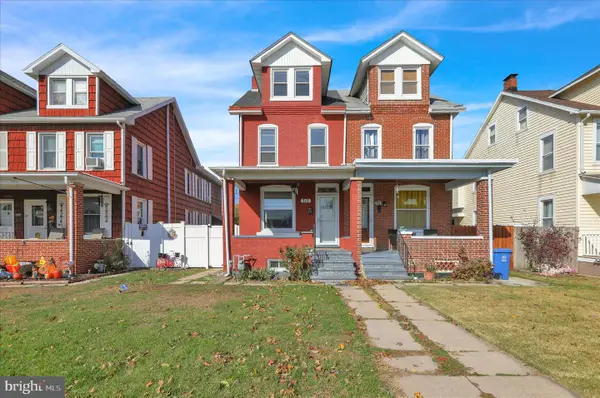 $249,900Coming Soon4 beds 2 baths
$249,900Coming Soon4 beds 2 baths715 Mount Laurel Ave, TEMPLE, PA 19560
MLS# PABK2065556Listed by: KELLER WILLIAMS PLATINUM REALTY - WYOMISSING 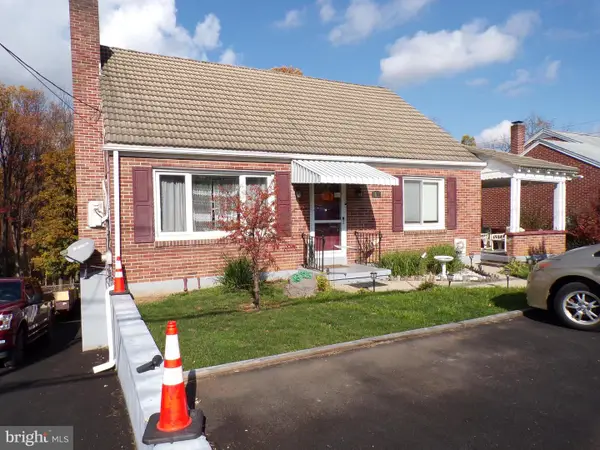 $269,900Active3 beds 2 baths1,294 sq. ft.
$269,900Active3 beds 2 baths1,294 sq. ft.1615 Mount Laurel Rd, TEMPLE, PA 19560
MLS# PABK2065062Listed by: CENTURY 21 GOLD- Coming Soon
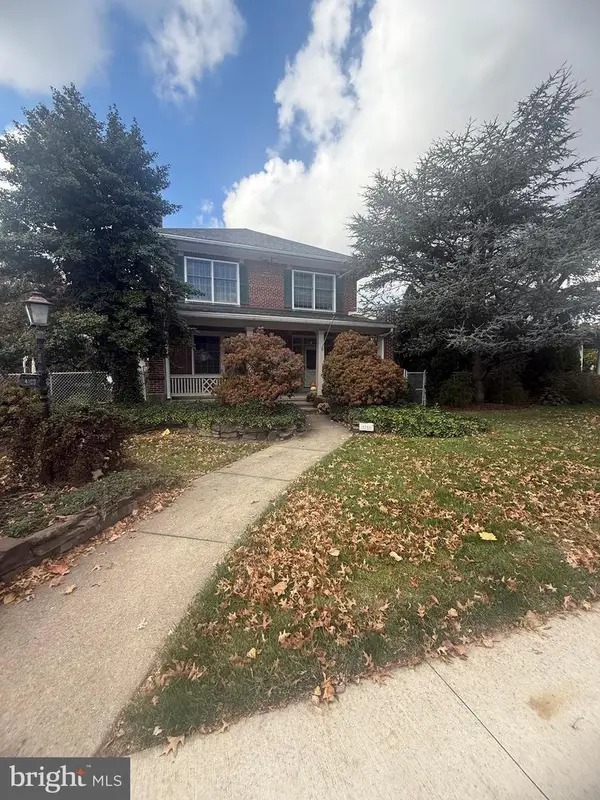 $439,900Coming Soon4 beds 3 baths
$439,900Coming Soon4 beds 3 baths4100 Kutztown Rd, TEMPLE, PA 19560
MLS# PABK2064946Listed by: COLDWELL BANKER REALTY 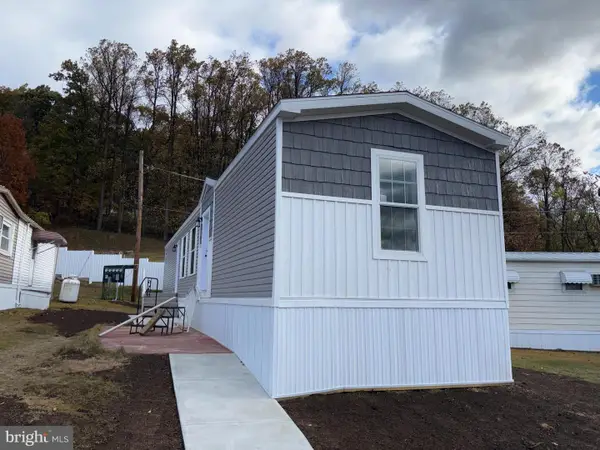 $110,000Pending2 beds 2 baths880 sq. ft.
$110,000Pending2 beds 2 baths880 sq. ft.2461 Elizabeth Ave #d2, TEMPLE, PA 19560
MLS# PABK2064944Listed by: EXP REALTY, LLC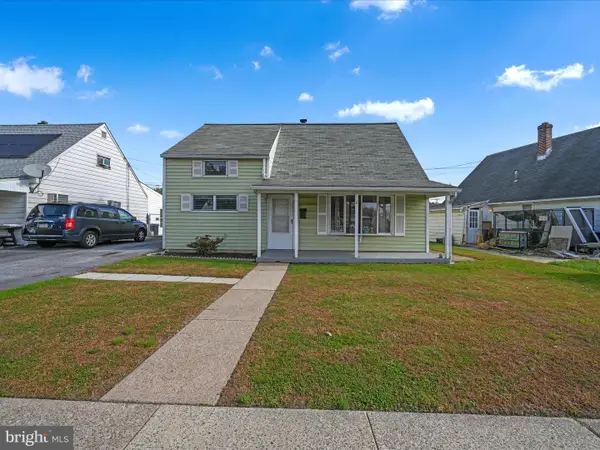 $230,000Active4 beds 1 baths1,075 sq. ft.
$230,000Active4 beds 1 baths1,075 sq. ft.503 El Hatco Dr, TEMPLE, PA 19560
MLS# PABK2064850Listed by: PAGODA REALTY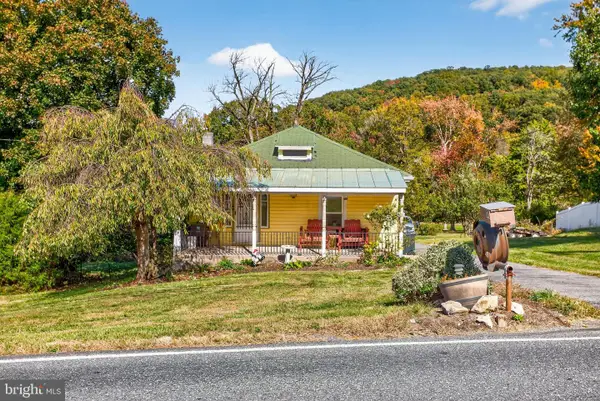 $129,900Pending2 beds 2 baths1,015 sq. ft.
$129,900Pending2 beds 2 baths1,015 sq. ft.1415 Mount Laurel Rd, TEMPLE, PA 19560
MLS# PABK2064304Listed by: EXP REALTY, LLC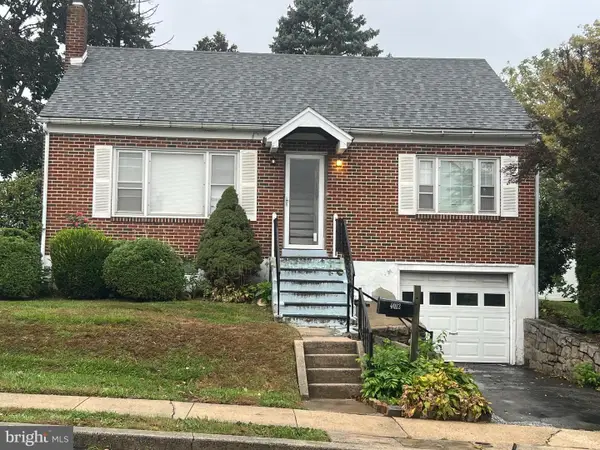 $314,975Active5 beds 2 baths1,600 sq. ft.
$314,975Active5 beds 2 baths1,600 sq. ft.4012 Frances St, TEMPLE, PA 19560
MLS# PABK2064418Listed by: RE/MAX OF READING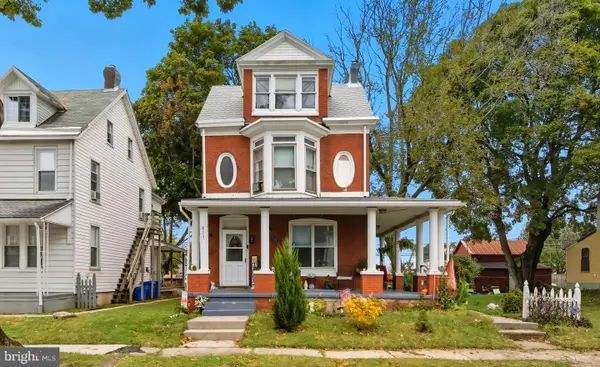 $265,000Pending3 beds 3 baths1,804 sq. ft.
$265,000Pending3 beds 3 baths1,804 sq. ft.813 Mount Laurel Ave, TEMPLE, PA 19560
MLS# PABK2064280Listed by: REALTY ONE GROUP ALLIANCE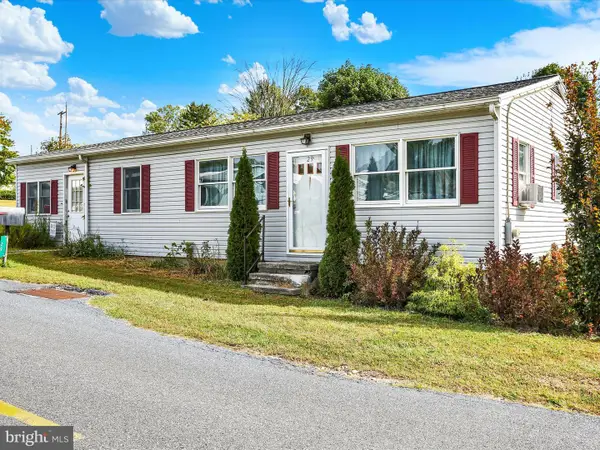 $199,900Pending3 beds 2 baths960 sq. ft.
$199,900Pending3 beds 2 baths960 sq. ft.29 Elm Ave, TEMPLE, PA 19560
MLS# PABK2064028Listed by: KELLER WILLIAMS PLATINUM REALTY - WYOMISSING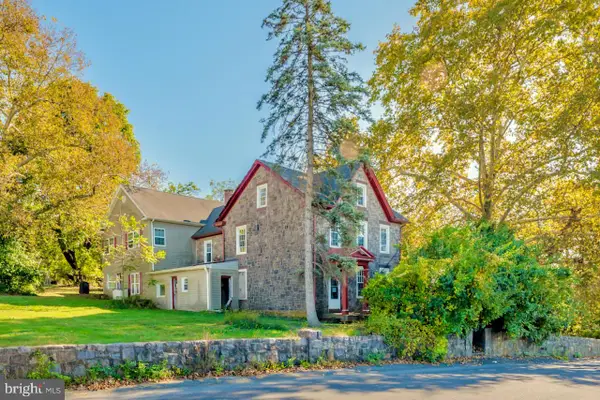 $550,000Active3 beds -- baths1,588 sq. ft.
$550,000Active3 beds -- baths1,588 sq. ft.1220 Hay Rd, TEMPLE, PA 19560
MLS# PABK2064062Listed by: KELLER WILLIAMS REAL ESTATE - ALLENTOWN
