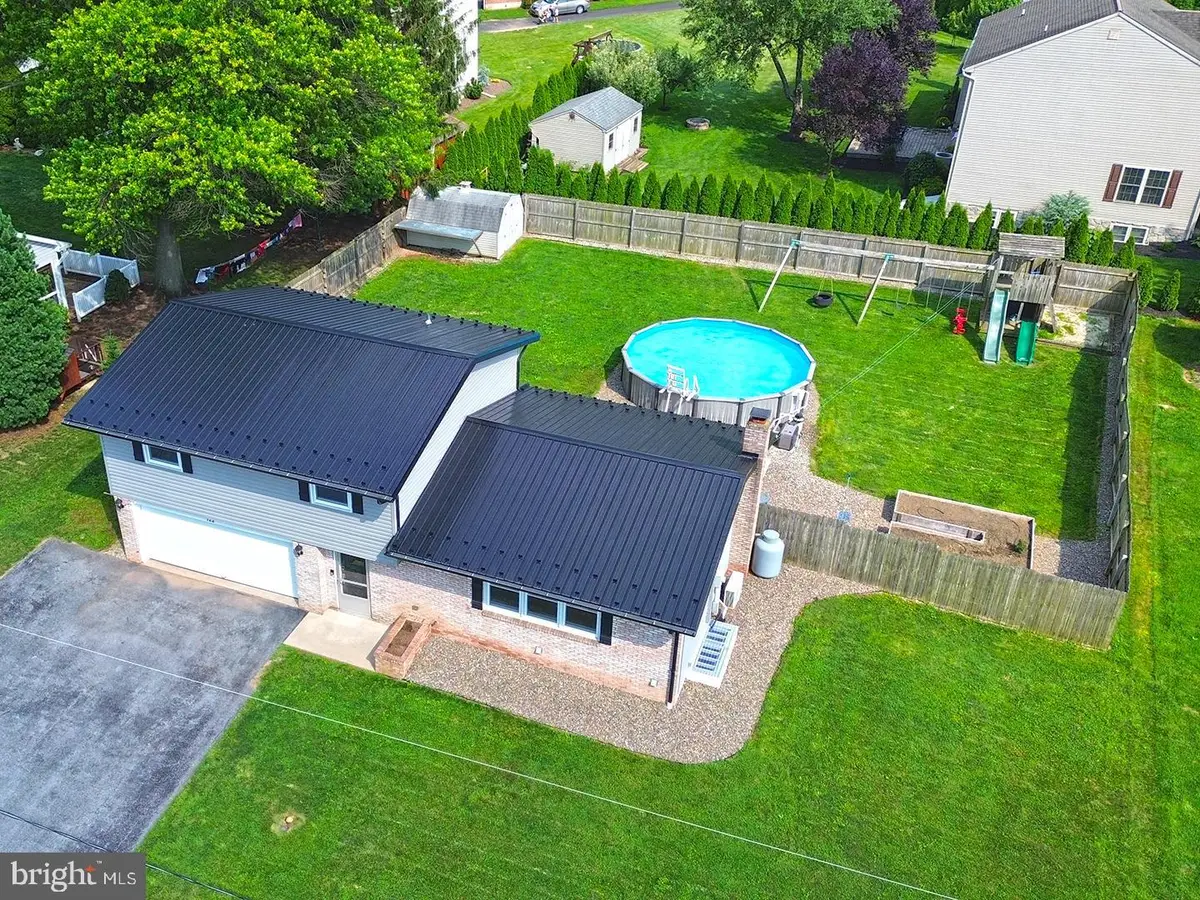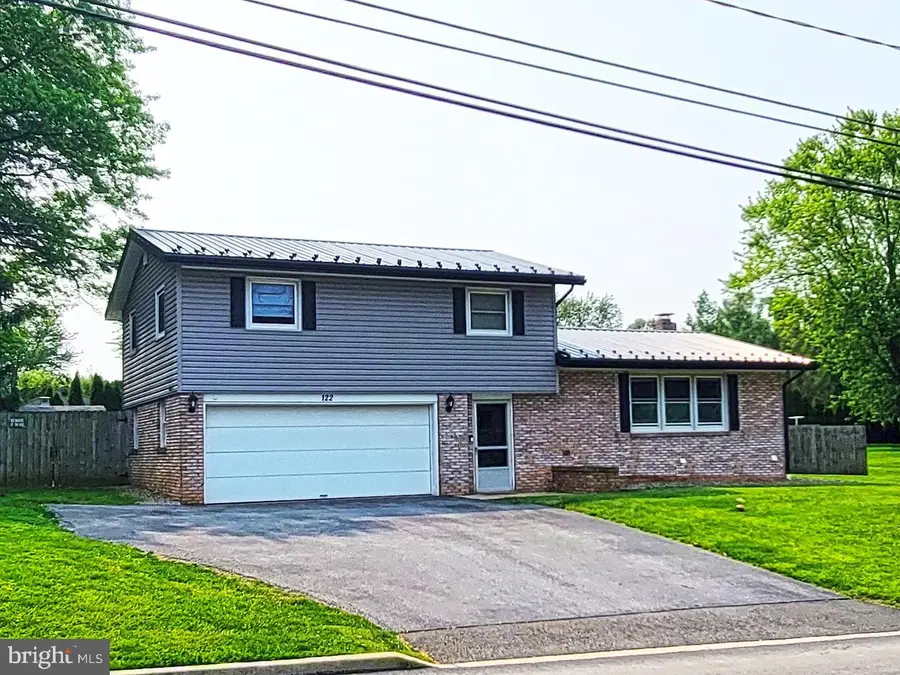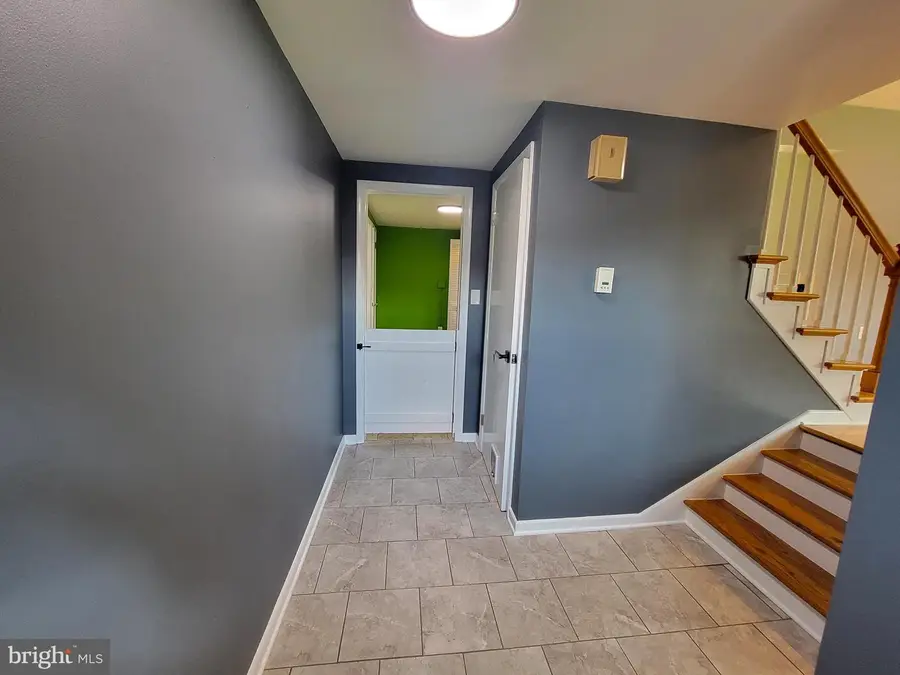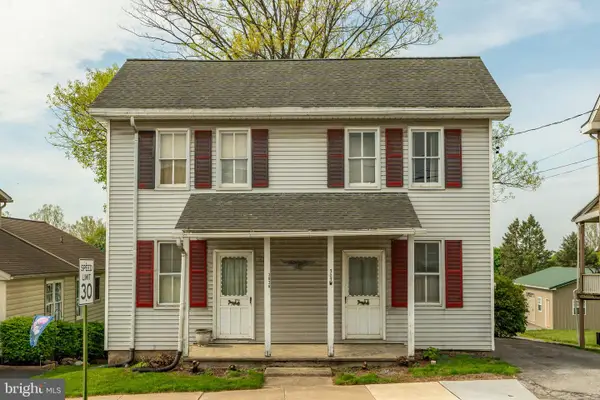122 Center Ave, TERRE HILL, PA 17581
Local realty services provided by:Better Homes and Gardens Real Estate Valley Partners



122 Center Ave,TERRE HILL, PA 17581
$350,000
- 4 Beds
- 3 Baths
- 2,477 sq. ft.
- Single family
- Pending
Listed by:peter b gustis
Office:springer realty group
MLS#:PALA2071508
Source:BRIGHTMLS
Price summary
- Price:$350,000
- Price per sq. ft.:$141.3
About this home
Modern Country Living with a Private Backyard Oasis!
Offers Due By July 13. 2pm. As of 12:15pm we have 9 total offers.
Discover your dream home at 122 Center Ave in Terre Hill, PA—a fully remodeled 4-bedroom, 2.5-bath stunner nestled in a peaceful country community. From the moment you arrive, this home makes an impression with its new metal roof, charming curb appeal, and oversized 2-car attached garage.
Inside, every detail has been thoughtfully upgraded—starting with the gourmet kitchen, beautifully redesigned with modern finishes perfect for cooking and gathering. The primary suite feels like a retreat, featuring a spa-style bathroom with a glass-door walk-in tile shower that radiates luxury.
Step outside to your private backyard paradise: a fully fenced-in yard, expansive patio, and a heated pool ready for summer fun, barbecues, and pure relaxation. Whether you're hosting family and friends or enjoying a quiet evening under the stars, this home has it all.
Located in a tight-knit, scenic community with that true small-town feel, you’ll enjoy peace, privacy, and comfort—all within driving distance to major routes and conveniences.
✨ Remodeled top to bottom
🏡 4 beds | 2.5 baths | 2-car garage
🌿 Fenced yard, heated pool, patio
🔥 Modern finishes throughout
Homes like this don’t come around often. Schedule your tour today and make this one yours before it’s gone!
Multiple Offers in Hand.
Offers Due By July 13. 2pm.
Contact an agent
Home facts
- Year built:1968
- Listing Id #:PALA2071508
- Added:62 day(s) ago
- Updated:August 15, 2025 at 07:30 AM
Rooms and interior
- Bedrooms:4
- Total bathrooms:3
- Full bathrooms:2
- Half bathrooms:1
- Living area:2,477 sq. ft.
Heating and cooling
- Cooling:Central A/C
- Heating:90% Forced Air, Electric
Structure and exterior
- Roof:Metal
- Year built:1968
- Building area:2,477 sq. ft.
- Lot area:0.31 Acres
Utilities
- Water:Public
- Sewer:Public Sewer
Finances and disclosures
- Price:$350,000
- Price per sq. ft.:$141.3
- Tax amount:$2,984 (2024)


