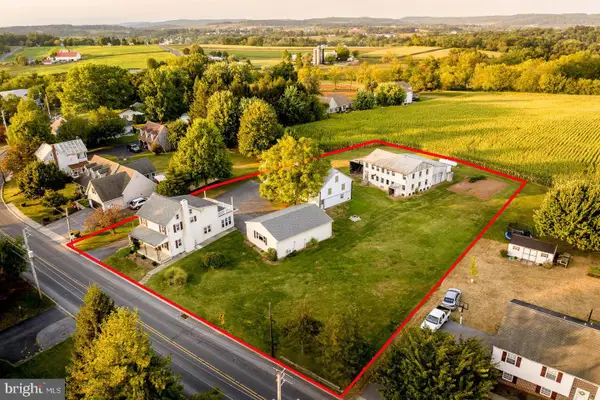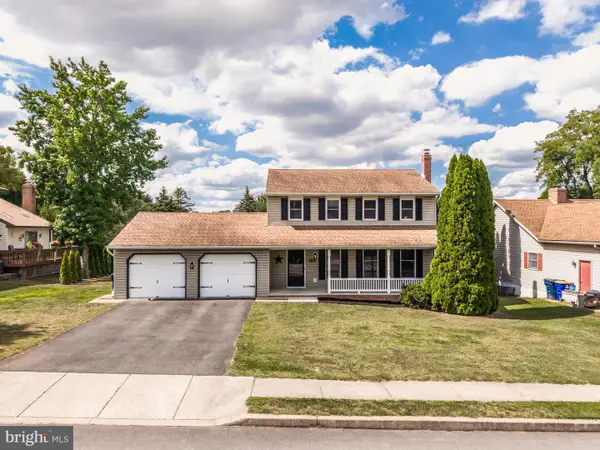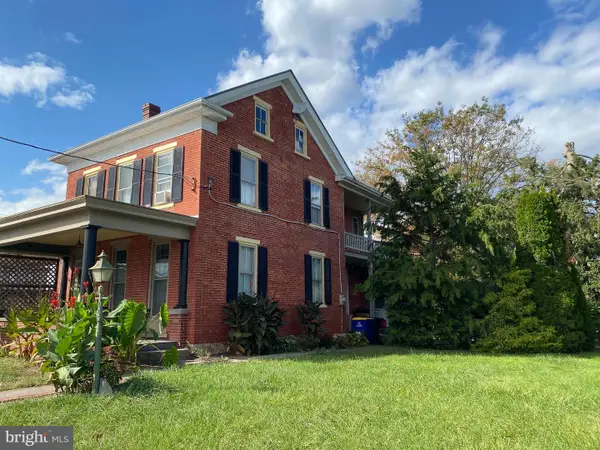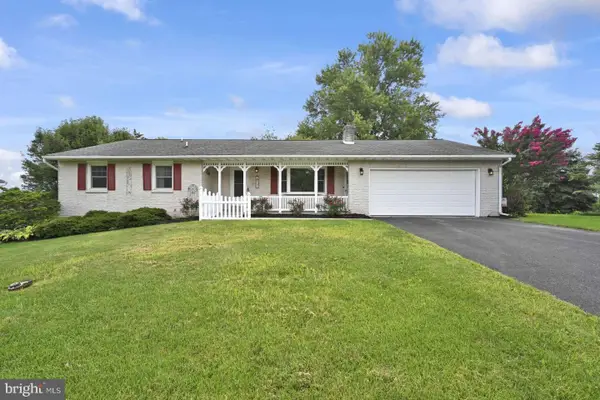1328 Union Grove Rd, Terre Hill, PA 17581
Local realty services provided by:Better Homes and Gardens Real Estate Community Realty
1328 Union Grove Rd,Terre Hill, PA 17581
$280,000
- 4 Beds
- 2 Baths
- 1,921 sq. ft.
- Single family
- Pending
Listed by:thomas m stewart
Office:cavalry realty llc.
MLS#:PALA2075990
Source:BRIGHTMLS
Price summary
- Price:$280,000
- Price per sq. ft.:$145.76
About this home
Up coming auction on September 27th with real estate starting at 11:00 AM.
Situated On Almost Half An Acre w/2-Story House & Barn, 3-Bedrooms, 1-Full Bathroom, 1-½ Bath, A Living Area That Extends The Entire Front Of The House & A Kitchen w/Tons Of Storage And Room For Dining In. There Is Plenty Of Storage w/Closets Throughout Including An Attic Space Beyond An Upper Bedroom, A Full Unfinished Basement, Other Features Are Main Floor Bathroom, Main Floor Laundry, Attached Garage Area, New Roof In 2020. There Is A Large Outback Deck Area Overlooking The Mature Landscaping and God’s Nature, Privacy Fencing Pavement Driveway, Mature Fruit Trees, Room For A Garden In Back Of House, Nice Deep Lot. There Is Plenty Of Street Parking With A Driveway On Either Side Of The Home.
Contact an agent
Home facts
- Year built:1950
- Listing ID #:PALA2075990
- Added:50 day(s) ago
- Updated:October 26, 2025 at 07:30 AM
Rooms and interior
- Bedrooms:4
- Total bathrooms:2
- Full bathrooms:1
- Half bathrooms:1
- Living area:1,921 sq. ft.
Heating and cooling
- Cooling:Wall Unit
- Heating:Forced Air, Oil
Structure and exterior
- Roof:Shingle
- Year built:1950
- Building area:1,921 sq. ft.
- Lot area:0.44 Acres
Schools
- High school:GARDEN SPOT
- Middle school:GARDEN SPOT M.S.
- Elementary school:BLUE BALL
Utilities
- Water:Public
- Sewer:Public Sewer
Finances and disclosures
- Price:$280,000
- Price per sq. ft.:$145.76
- Tax amount:$2,954 (2025)
New listings near 1328 Union Grove Rd
 $425,000Active3 beds 2 baths1,920 sq. ft.
$425,000Active3 beds 2 baths1,920 sq. ft.412 Linden St, EAST EARL, PA 17519
MLS# PALA2077850Listed by: CAVALRY REALTY LLC $350,000Active3 beds 2 baths2,699 sq. ft.
$350,000Active3 beds 2 baths2,699 sq. ft.420 Linden St, TERRE HILL, PA 17581
MLS# PALA2077824Listed by: HOSTETTER REALTY LLC $350,000Pending3 beds 3 baths1,560 sq. ft.
$350,000Pending3 beds 3 baths1,560 sq. ft.103 Lynwood St, TERRE HILL, PA 17581
MLS# PALA2077546Listed by: KELLER WILLIAMS REAL ESTATE -EXTON $334,500Active3 beds 2 baths1,968 sq. ft.
$334,500Active3 beds 2 baths1,968 sq. ft.302 E Main St, TERRE HILL, PA 17581
MLS# PALA2076458Listed by: KINGSWAY REALTY - LANCASTER $414,900Pending3 beds 2 baths2,140 sq. ft.
$414,900Pending3 beds 2 baths2,140 sq. ft.208 New St, TERRE HILL, PA 17581
MLS# PALA2075952Listed by: HOMEZU BY SIMPLE CHOICE
