17 Judith Ln, Thornton, PA 19373
Local realty services provided by:Better Homes and Gardens Real Estate Valley Partners
17 Judith Ln,Thornton, PA 19373
$775,000
- 4 Beds
- 3 Baths
- 2,654 sq. ft.
- Single family
- Active
Upcoming open houses
- Sat, Oct 1111:00 am - 01:00 pm
Listed by:megan kerezsi
Office:keller williams real estate - media
MLS#:PADE2101694
Source:BRIGHTMLS
Price summary
- Price:$775,000
- Price per sq. ft.:$292.01
About this home
Showings start on Saturday! Nestled in Thornbury Township, this beautifully maintained colonial home perfectly blends luxury, comfort, and classic charm on a picturesque 1.4-acre corner lot. Step inside from the welcoming front porch to find a traditional yet open floor plan filled with natural light. The main level features a bright formal dining room with elegant lighting and a cozy living room—both showcasing gleaming hardwood floors. French doors from the living room open to a show-stopping screened porch with vaulted ceilings—ideal for relaxing or entertaining year-round.
The eat-in kitchen overlooks the large family room and features warm wood cabinetry, granite countertops, stainless steel appliances (including a double oven and gas range), a coffee bar nook, and tile flooring. The step-down family room offers a brick wood-burning fireplace, luxury vinyl plank flooring, recessed lighting, and convenient access to the powder room, laundry, mudroom, attached one-car garage, rear yard, and patio.
Upstairs, the primary suite offers a peaceful retreat with an updated private bathroom featuring a tiled walk-in shower, soaking tub, and large granite vanity. Three additional generously sized bedrooms—all with ceiling fans and double closets—share a beautifully updated hall bathroom with a tiled walk-in shower and a spacious hallway linen closet.
The finished daylight basement adds incredible versatility with an Owens Corning system, luxury vinyl plank flooring, and walkout access to the side yard—perfect for a home gym, media room, or play area.
Outdoor living truly shines here. In addition to the screened porch, there’s an expansive maintenance-free deck overlooking the lush rear yard, providing the perfect backdrop for al fresco dining or quiet evenings under the stars. A large paver patio connects the home to both the attached garage and an oversized detached two-car garage, offering plenty of storage and parking. The wide paved driveway and tiered landscaping with a stone retaining wall add both function and curb appeal.
Located in the award-winning West Chester Area School District, this home offers a serene, private setting that feels worlds away—yet is just minutes from shopping, dining, and major routes. A true blend of comfort, style, and convenience, this Thornbury Township gem is ready to welcome you home!
Contact an agent
Home facts
- Year built:1974
- Listing ID #:PADE2101694
- Added:3 day(s) ago
- Updated:October 11, 2025 at 01:40 PM
Rooms and interior
- Bedrooms:4
- Total bathrooms:3
- Full bathrooms:2
- Half bathrooms:1
- Living area:2,654 sq. ft.
Heating and cooling
- Cooling:Central A/C
- Heating:Hot Water, Natural Gas
Structure and exterior
- Roof:Pitched, Shingle
- Year built:1974
- Building area:2,654 sq. ft.
- Lot area:1.41 Acres
Schools
- High school:RUSTIN
- Middle school:STENSON
- Elementary school:SARAH W. STARKWEATHER
Utilities
- Water:Public
- Sewer:Public Sewer
Finances and disclosures
- Price:$775,000
- Price per sq. ft.:$292.01
- Tax amount:$7,182 (2025)
New listings near 17 Judith Ln
- Open Sat, 12 to 1pmNew
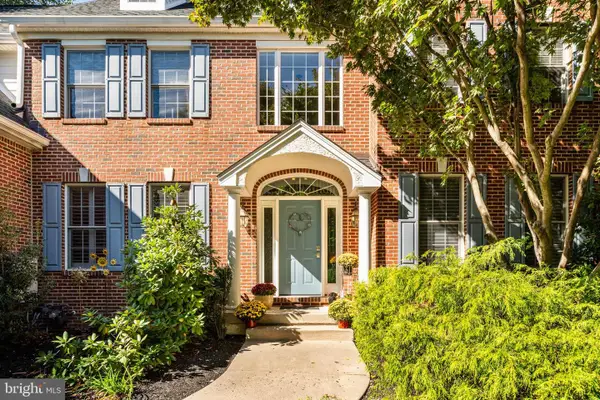 $1,050,000Active4 beds 5 baths4,900 sq. ft.
$1,050,000Active4 beds 5 baths4,900 sq. ft.12 Cherry Farm Ln, WEST CHESTER, PA 19382
MLS# PADE2098996Listed by: BHHS FOX & ROACH-HAVERFORD 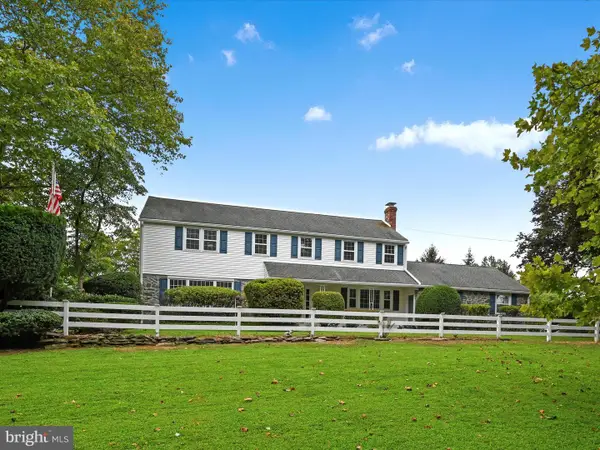 $800,000Active4 beds 3 baths2,592 sq. ft.
$800,000Active4 beds 3 baths2,592 sq. ft.14 Stoneridge Rd, THORNTON, PA 19373
MLS# PADE2099502Listed by: FIZZANO FAMILY OF ASSOCIATES LLC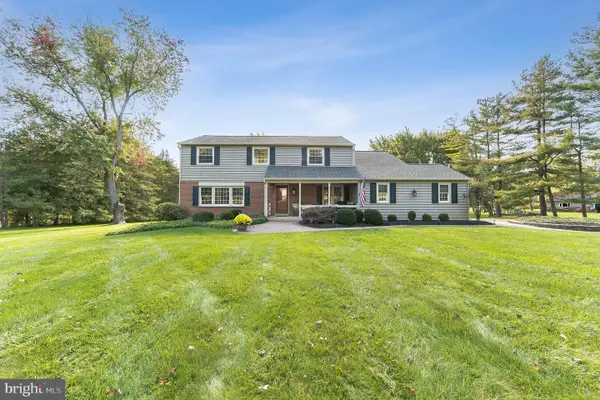 $795,000Pending4 beds 3 baths2,572 sq. ft.
$795,000Pending4 beds 3 baths2,572 sq. ft.6 David Dr, THORNTON, PA 19373
MLS# PADE2098322Listed by: COLDWELL BANKER REALTY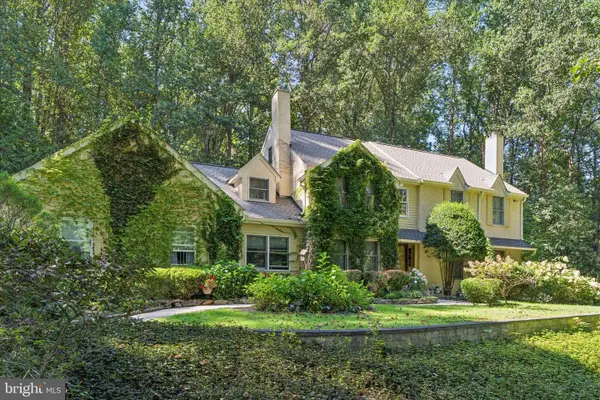 $910,000Pending5 beds 4 baths3,220 sq. ft.
$910,000Pending5 beds 4 baths3,220 sq. ft.16 Diamond Dr, THORNTON, PA 19373
MLS# PADE2098704Listed by: RE/MAX PREFERRED - NEWTOWN SQUARE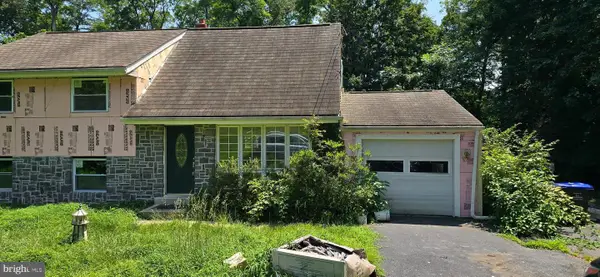 $650,000Active3 beds 3 baths1,950 sq. ft.
$650,000Active3 beds 3 baths1,950 sq. ft.1312 College Hill Dr, THORNTON, PA 19373
MLS# PACT2105736Listed by: PHILADELPHIA REALTY EXCHANGE- Open Sat, 12 to 1pm
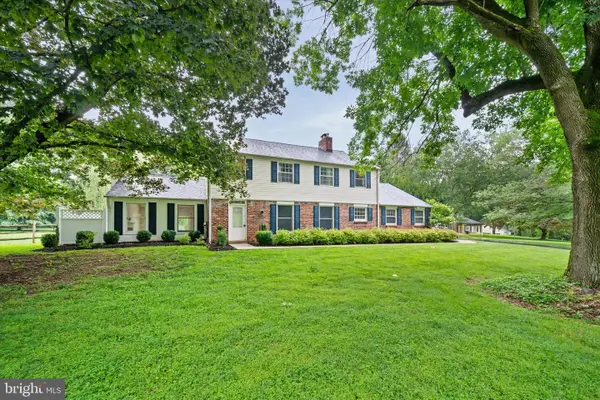 $759,000Active4 beds 3 baths2,954 sq. ft.
$759,000Active4 beds 3 baths2,954 sq. ft.403 Brinton Lake Rd, THORNTON, PA 19373
MLS# PADE2090550Listed by: RE/MAX TOWN & COUNTRY  $1,023,807Active3 beds 5 baths3,505 sq. ft.
$1,023,807Active3 beds 5 baths3,505 sq. ft.4 Benjamin Lane #37, Thornton, NH 03285
MLS# 5039379Listed by: FOUR SEASONS SOTHEBY'S INT'L REALTY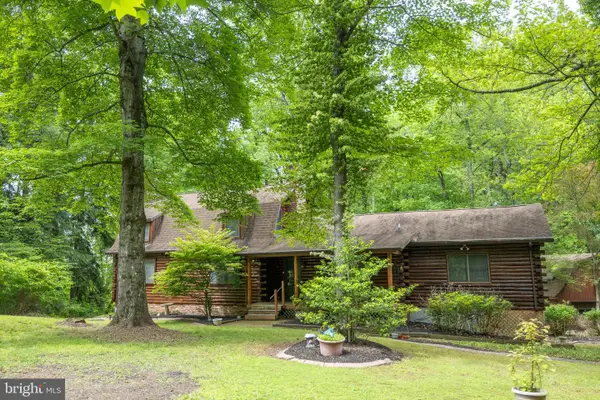 $769,900Active4 beds 2 baths2,660 sq. ft.
$769,900Active4 beds 2 baths2,660 sq. ft.111 Mill Rd, THORNTON, PA 19373
MLS# PADE2091782Listed by: RE/MAX ACTION ASSOCIATES $1,842,000Pending5 beds 5 baths4,605 sq. ft.
$1,842,000Pending5 beds 5 baths4,605 sq. ft.186 Dilworthtown Rd, WEST CHESTER, PA 19382
MLS# PADE2086054Listed by: WEICHERT, REALTORS - CORNERSTONE
