31 Timber Ln, THORNTON, PA 19373
Local realty services provided by:Better Homes and Gardens Real Estate Capital Area
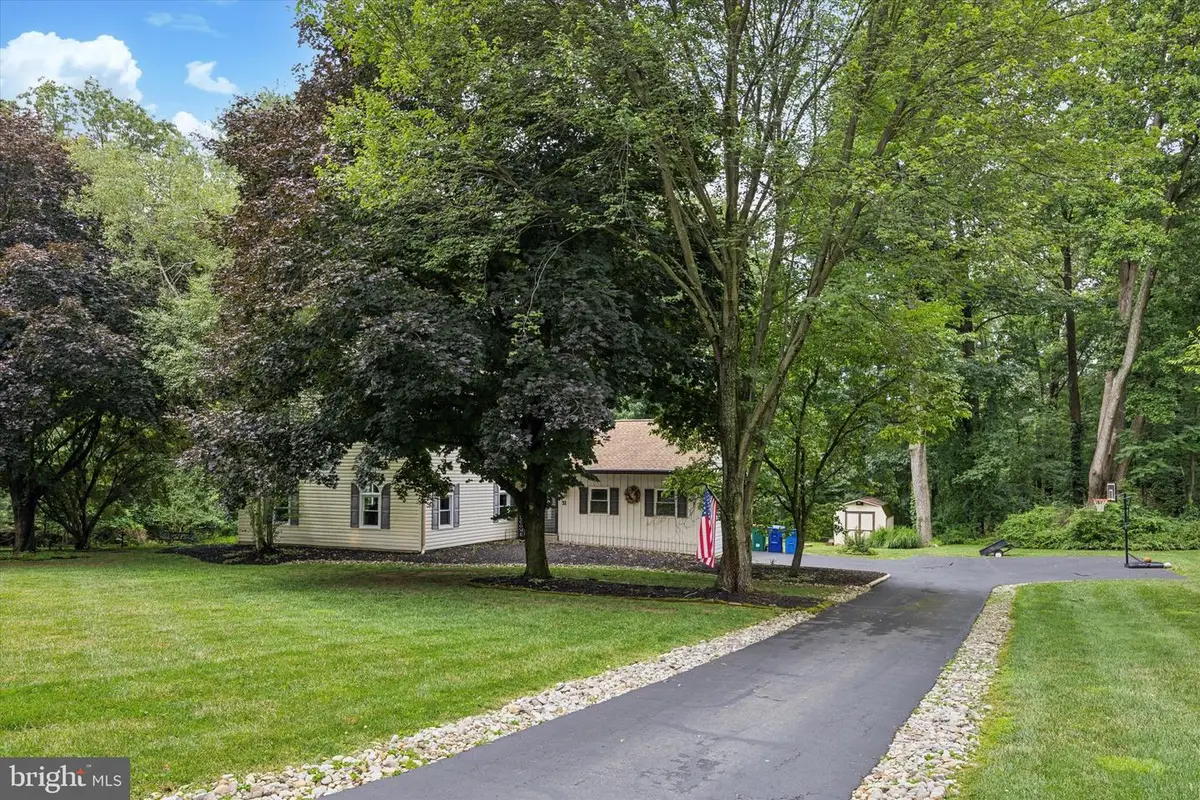
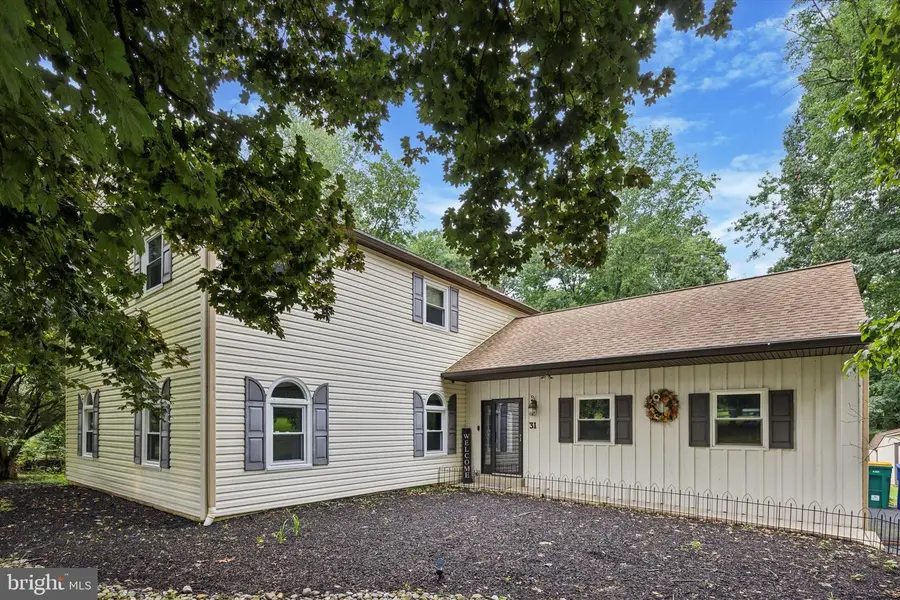
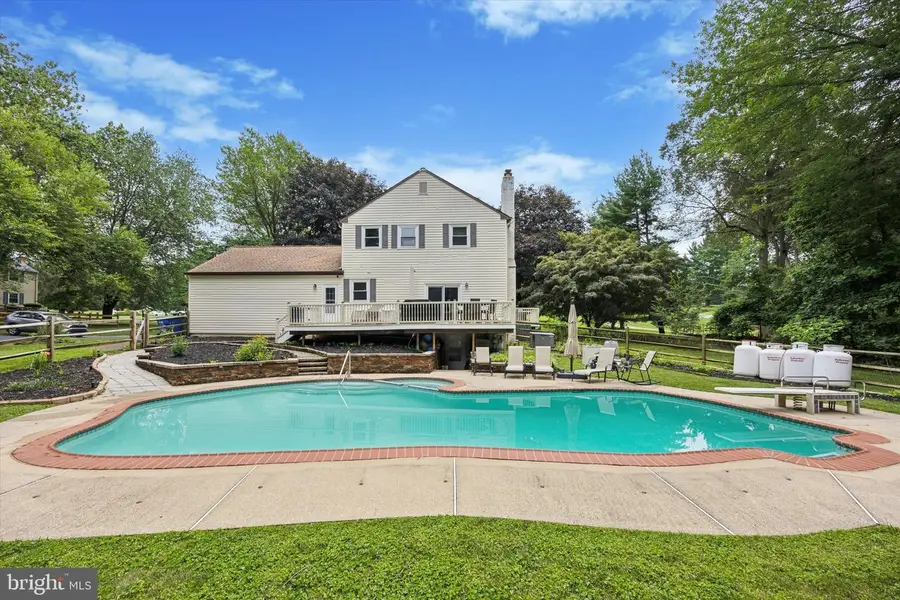
31 Timber Ln,THORNTON, PA 19373
$795,000
- 4 Beds
- 3 Baths
- 2,590 sq. ft.
- Single family
- Pending
Listed by:hailey e petransky
Office:keller williams real estate - media
MLS#:PADE2094710
Source:BRIGHTMLS
Price summary
- Price:$795,000
- Price per sq. ft.:$306.95
About this home
Professional Photos coming soon! Escape the ordinary and step into your own private haven in the heart of Thornbury Township—where charm, privacy, and everyday luxury meet. Tucked away on a beautifully landscaped 2-acre lot, this 4-bedroom, 2.5-bath home is located in the coveted West Chester Area School District and welcomes you with a long, picture-perfect driveway that winds through lush greenery, creating a sense of arrival every time you come home. Inside, the vibe is warm, inviting, and totally livable. The main level features a sun-filled family room with a cozy gas fireplace and sliders that open to a spacious deck overlooking your private fenced-in, in-ground pool—a dream setup for summer parties or sunset dinners. Love to cook or grill? The eat-in kitchen opens to a charming second deck that’s perfect for firing up the BBQ or enjoying a quiet morning coffee. The floor plan flows effortlessly with a formal dining room, a cozy family room, and a main floor laundry room with outdoor access—because convenience should never be optional. Upstairs, you’ll find three spacious bedrooms with generous closets, plus a primary suite with a walk-in closet—your own little retreat at the end of a long day. The newly carpeted second floor feels fresh and comfortable, while reconstructed stairs and recessed lighting throughout the main floor elevate the home's overall aesthetic.
Need space for hobbies, storage, or your future dream gym? The large unfinished basement with a dedicated tool room is ready for whatever you envision. Plus, a 2-car attached garage and whole-home generator add peace of mind. Highlights include: 2 beautiful decks for grilling & entertaining, Fenced-in, in-ground pool for ultimate summer fun, Gas fireplace for cozy nights in, Fresh paint & updated baseboards throughout, Recessed lighting + rebuilt staircase, Main floor laundry with outdoor access, Huge unfinished basement with tool room, Located in desirable Thornbury Township & WCASD. This is more than a home—it’s a lifestyle. Whether you're entertaining by the pool, grilling on the deck, or enjoying quiet evenings by the fire, this property delivers comfort, charm, and space to grow. Come see it for yourself and fall in love.
Contact an agent
Home facts
- Year built:1980
- Listing Id #:PADE2094710
- Added:35 day(s) ago
- Updated:August 13, 2025 at 07:30 AM
Rooms and interior
- Bedrooms:4
- Total bathrooms:3
- Full bathrooms:2
- Half bathrooms:1
- Living area:2,590 sq. ft.
Heating and cooling
- Cooling:Central A/C
- Heating:Forced Air, Oil
Structure and exterior
- Year built:1980
- Building area:2,590 sq. ft.
- Lot area:2 Acres
Schools
- High school:WEST CHESTER BAYARD RUSTIN
- Middle school:STETSON
- Elementary school:WESTTOWN-THORNBURY
Utilities
- Water:Well
- Sewer:On Site Septic
Finances and disclosures
- Price:$795,000
- Price per sq. ft.:$306.95
- Tax amount:$6,583 (2024)
New listings near 31 Timber Ln
- New
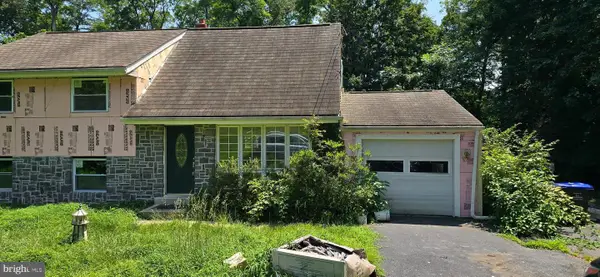 $650,000Active3 beds 3 baths1,950 sq. ft.
$650,000Active3 beds 3 baths1,950 sq. ft.1312 College Hill Dr, THORNTON, PA 19373
MLS# PACT2105736Listed by: PHILADELPHIA REALTY EXCHANGE 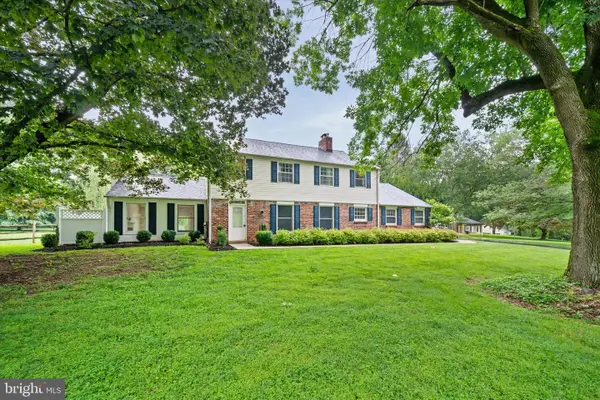 $799,900Active4 beds 3 baths2,954 sq. ft.
$799,900Active4 beds 3 baths2,954 sq. ft.403 Brinton Lake Rd, THORNTON, PA 19373
MLS# PADE2090550Listed by: RE/MAX TOWN & COUNTRY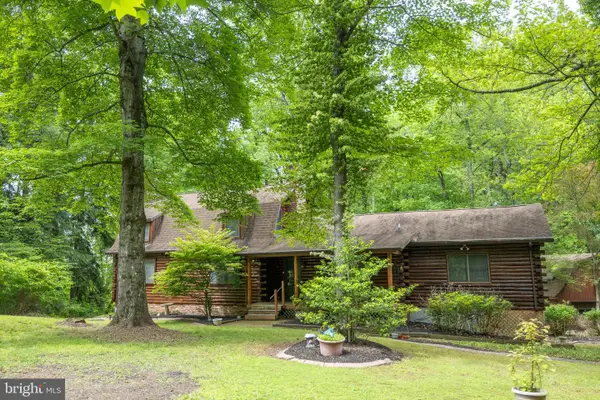 $789,900Active4 beds 2 baths2,660 sq. ft.
$789,900Active4 beds 2 baths2,660 sq. ft.111 Mill Rd, THORNTON, PA 19373
MLS# PADE2091782Listed by: RE/MAX ACTION ASSOCIATES
