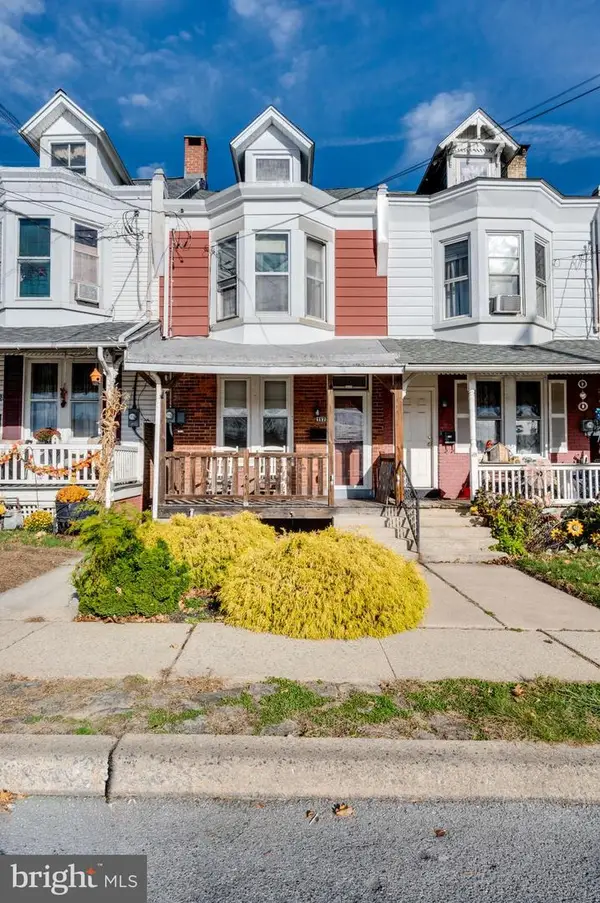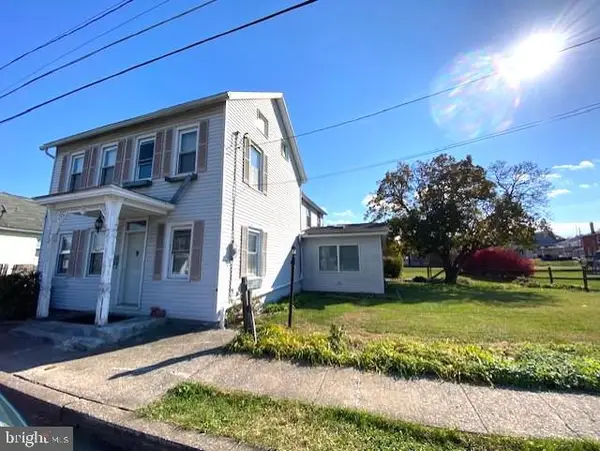106 Hoch Ave, Topton, PA 19562
Local realty services provided by:Better Homes and Gardens Real Estate Maturo
106 Hoch Ave,Topton, PA 19562
$390,000
- 4 Beds
- 2 Baths
- 2,450 sq. ft.
- Single family
- Pending
Listed by: alane falcone
Office: amf real estate services
MLS#:PABK2062104
Source:BRIGHTMLS
Price summary
- Price:$390,000
- Price per sq. ft.:$159.18
About this home
Immaculate Brandywine Bi-Level. This very well maintained home features 4 bedrooms, 2 full baths with an open kitchen-dining room floorplan that you will love! The kitchen is accented by a large granite top island and has an abundance of natural lighting and beautiful views of open farmland. From the kitchen there is access to a cozy side deck landing with stairs to the lower level, the perfect place to sit and enjoy spectacular evening sun sets or your favorite morning beverage. The main floor has a comfortably sized living room with a pellet stove and 3 bedrooms, 1 full bath, all tastefully decorated. The lower level floorplan is currently set up as an in-laws quarters with a private bedroom, apartment style kitchen and laundry but could also serve as additional finished living space and office. French doors and a separate rear entry door give access to a large covered porch for entertaining and grilling along with access to a fenced rear yard. Property also has a 2 Car garage with asphalt driveway and large shed for all your storage needs. All mechanical systems have been replaced or upgraded and are in good working order. This home has a newer roof, windows, heating system, spouting/gutters, interior improvements and is move in ready for your family! Located within walking distance to schools, churches, and Topton's town amenities!
Contact an agent
Home facts
- Year built:1976
- Listing ID #:PABK2062104
- Added:74 day(s) ago
- Updated:November 19, 2025 at 09:01 AM
Rooms and interior
- Bedrooms:4
- Total bathrooms:2
- Full bathrooms:2
- Living area:2,450 sq. ft.
Heating and cooling
- Cooling:Central A/C
- Heating:Baseboard - Hot Water, Oil
Structure and exterior
- Roof:Architectural Shingle
- Year built:1976
- Building area:2,450 sq. ft.
- Lot area:0.3 Acres
Schools
- High school:BRANDYWINE HEIGHTS
- Middle school:BRANDYWINE HEIGHTS
- Elementary school:DISTRICT-TOPTON
Utilities
- Water:Public
- Sewer:Public Sewer
Finances and disclosures
- Price:$390,000
- Price per sq. ft.:$159.18
- Tax amount:$5,366 (2025)


