110 E Smith St, TOPTON, PA 19562
Local realty services provided by:Better Homes and Gardens Real Estate Capital Area
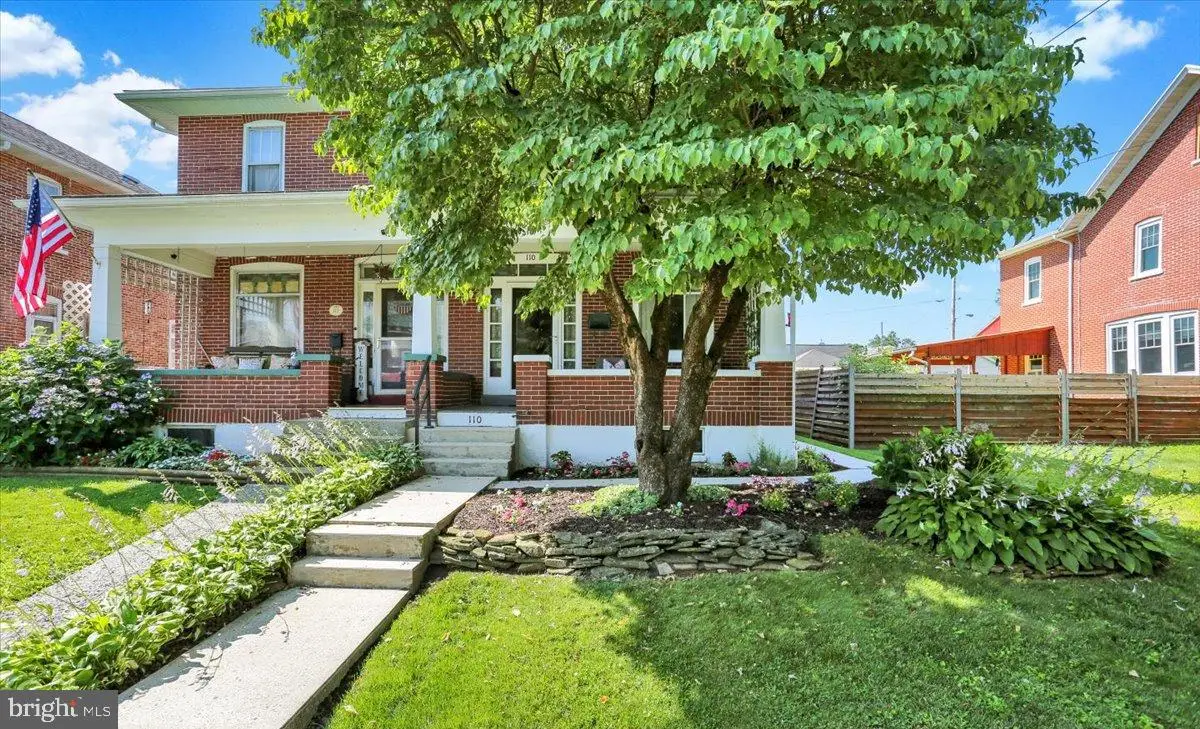
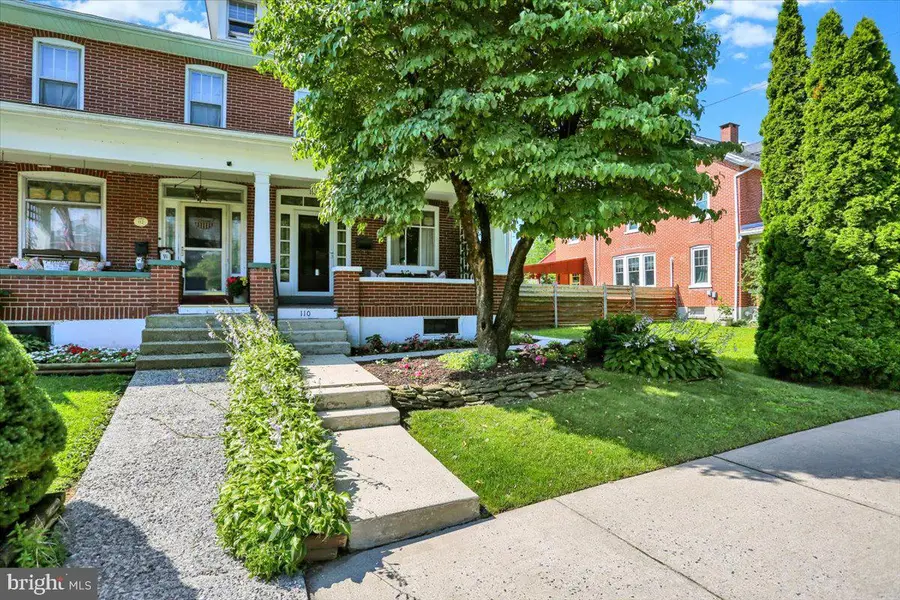
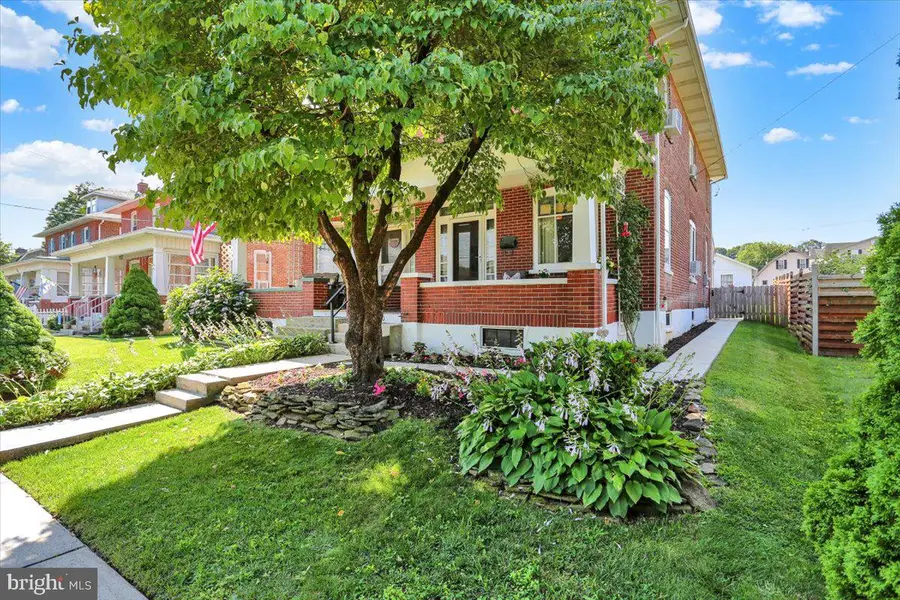
110 E Smith St,TOPTON, PA 19562
$250,000
- 3 Beds
- 2 Baths
- 1,440 sq. ft.
- Single family
- Pending
Listed by:alyssa damiani
Office:coldwell banker realty
MLS#:PABK2059714
Source:BRIGHTMLS
Price summary
- Price:$250,000
- Price per sq. ft.:$173.61
About this home
Act fast on this beautifully maintained 3-bedroom, 1.5-bath brick twin located right along Topton Borough’s popular parade route! Bursting with character and charm, this home offers the perfect blend of classic details and modern updates. Step inside to gleaming hardwood floors and stunning stained glass windows that fill the living room with natural light. The interior is warm, welcoming, and move-in ready—clean and tastefully updated throughout. Enjoy peace of mind with a professionally waterproofed basement, new furnace in 2022, and a brand new water heater in 2025. Exposed brick walls add texture and personality, while all appliances stay for your convenience. The fenced-in backyard is perfect for pets, play, or gardening, and a detached 2-car garage adds valuable storage and parking. Just a short walk to all that Topton has to offer—including Herman’s Ice Cream, Tony’s Pizza, local shops, and parks—you’ll love the unbeatable location and small-town charm. Whether you're a first-time buyer or simply looking for a low-maintenance, character-filled home, this is a smart, convenient choice you won’t want to miss!
Contact an agent
Home facts
- Year built:1926
- Listing Id #:PABK2059714
- Added:37 day(s) ago
- Updated:August 15, 2025 at 07:30 AM
Rooms and interior
- Bedrooms:3
- Total bathrooms:2
- Full bathrooms:1
- Half bathrooms:1
- Living area:1,440 sq. ft.
Heating and cooling
- Cooling:Ceiling Fan(s), Window Unit(s)
- Heating:Hot Water, Oil, Radiator
Structure and exterior
- Roof:Architectural Shingle
- Year built:1926
- Building area:1,440 sq. ft.
- Lot area:0.09 Acres
Utilities
- Water:Public
- Sewer:Public Sewer
Finances and disclosures
- Price:$250,000
- Price per sq. ft.:$173.61
- Tax amount:$3,876 (2025)
New listings near 110 E Smith St
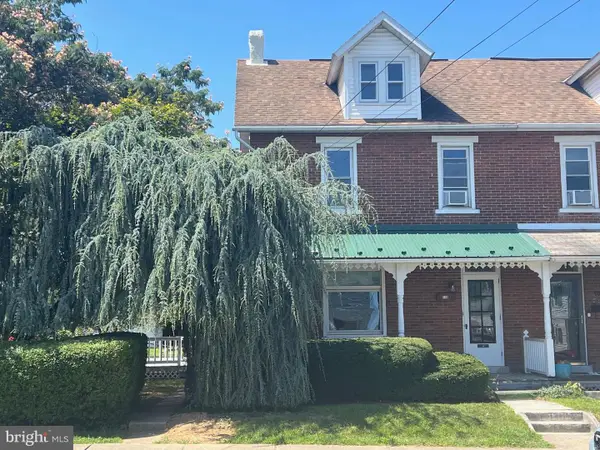 $239,900Pending3 beds 1 baths1,132 sq. ft.
$239,900Pending3 beds 1 baths1,132 sq. ft.110 S Haas St, TOPTON, PA 19562
MLS# PABK2060772Listed by: RE/MAX OF READING- Coming Soon
 $199,900Coming Soon3 beds 2 baths
$199,900Coming Soon3 beds 2 baths116 W Franklin St, TOPTON, PA 19562
MLS# PABK2060846Listed by: AMF REAL ESTATE SERVICES 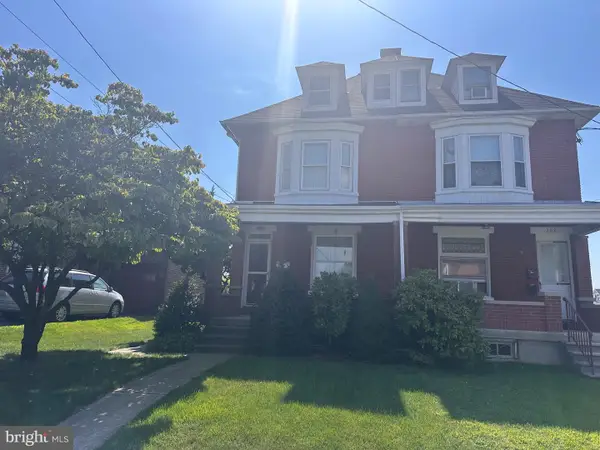 $179,900Pending3 beds 2 baths1,314 sq. ft.
$179,900Pending3 beds 2 baths1,314 sq. ft.210 S Home Ave, TOPTON, PA 19562
MLS# PABK2060422Listed by: KELLER WILLIAMS PLATINUM REALTY - WYOMISSING $425,000Active4 beds 3 baths2,957 sq. ft.
$425,000Active4 beds 3 baths2,957 sq. ft.117 Juliet Ave, TOPTON, PA 19562
MLS# PABK2056374Listed by: KELLER WILLIAMS PLATINUM REALTY - WYOMISSING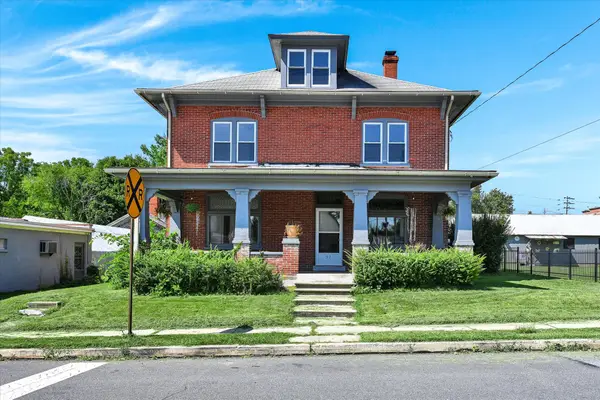 $585,000Active4 beds 3 baths5,335 sq. ft.
$585,000Active4 beds 3 baths5,335 sq. ft.32 N Main St, TOPTON, PA 19562
MLS# PABK2049206Listed by: CENTURY 21 GOLD
