1035 Langley St, TRAINER, PA 19061
Local realty services provided by:Better Homes and Gardens Real Estate Maturo
1035 Langley St,TRAINER, PA 19061
$175,000
- 2 Beds
- 1 Baths
- 796 sq. ft.
- Single family
- Active
Listed by:philip winicov
Office:re/max preferred - newtown square
MLS#:PADE2099120
Source:BRIGHTMLS
Price summary
- Price:$175,000
- Price per sq. ft.:$219.85
About this home
Welcome to 1035 Langley Street, a charming cottage-style home nestled on one of Trainer’s most picturesque streets. This thoughtfully updated home offers a perfect blend of character, modern convenience, and an unbeatable location just minutes from major highways, shopping, dining, and all that Delaware County has to offer.
As you arrive, ample street parking and beautifully maintained flower beds welcome you to the property. Step up the concrete stairs into the sunroom, where natural light pours in, creating a warm and inviting entry into the home. From there, you enter the living room, which has been tastefully modernized with a gas-burning fireplace, a wall-mounted area for a flat-screen TV, and plenty of space for seating, making it perfect for relaxing or entertaining.
The brand-new kitchen is a true highlight, featuring a large island with seating for three, ample storage, and top-of-the-line appliances, including a gas stove, dishwasher, and refrigerator. A bright window overlooks the side yard, bringing the outdoors in and adding to the airy feel of the space. Adjacent to the kitchen is a versatile bonus room that can serve as a home office, dining area, or extra storage, with a convenient door leading down to the full walkable basement and laundry area. The basement features a waterproofing system, updated HVAC, Laundry Area, and Storage, providing peace of mind and functional utility space.
Step out into the backyard to discover a lush green oasis, ideal for entertaining, playing with pets, or simply enjoying the outdoors. Back inside, the hallway leads to two spacious bedrooms with ample closet space and a beautifully updated full bathroom. While modest in size, this home packs a big punch with its features, thoughtful updates, and unbeatable combination of convenience, charm, and price point.
Located on a beautiful, well-kept street in Trainer, this home offers easy access to local parks, schools, and all the amenities that make Delaware County so desirable. Whether you’re a first-time buyer, downsizer, or investor, 1035 Langley Street is a must-see. Schedule your appointment today and experience all this home has to offer. **Property is being sold in as-is condition. Buyer responsible for township U&O permit application costs, inspections, and repairs if applicable.**
Contact an agent
Home facts
- Year built:1946
- Listing ID #:PADE2099120
- Added:8 day(s) ago
- Updated:September 18, 2025 at 01:46 PM
Rooms and interior
- Bedrooms:2
- Total bathrooms:1
- Full bathrooms:1
- Living area:796 sq. ft.
Heating and cooling
- Cooling:Central A/C
- Heating:Forced Air, Oil
Structure and exterior
- Roof:Architectural Shingle
- Year built:1946
- Building area:796 sq. ft.
- Lot area:0.06 Acres
Schools
- High school:CHICHESTER SENIOR
Utilities
- Water:Public
- Sewer:Public Sewer
Finances and disclosures
- Price:$175,000
- Price per sq. ft.:$219.85
- Tax amount:$3,978 (2025)
New listings near 1035 Langley St
- Open Sun, 11am to 1pmNew
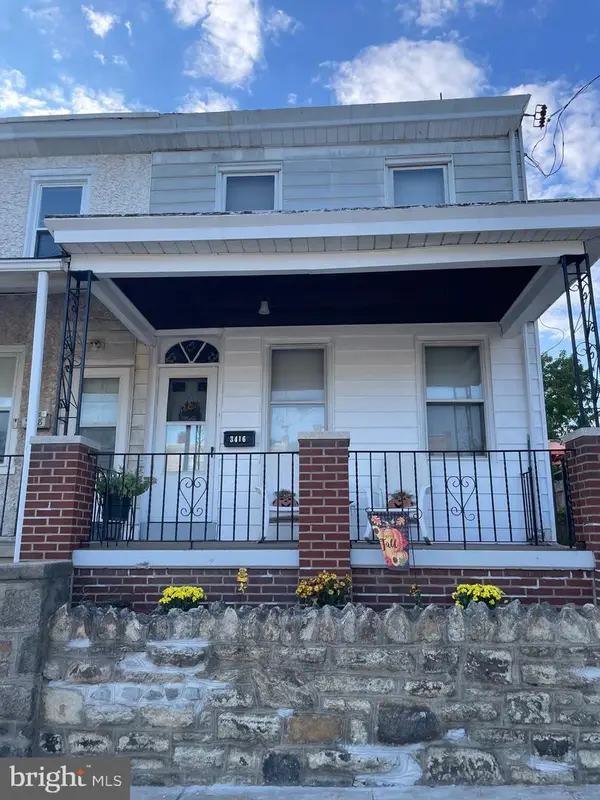 $250,000Active3 beds 1 baths1,546 sq. ft.
$250,000Active3 beds 1 baths1,546 sq. ft.3416 W 3rd St, MARCUS HOOK, PA 19061
MLS# PADE2099172Listed by: LONG & FOSTER REAL ESTATE, INC. 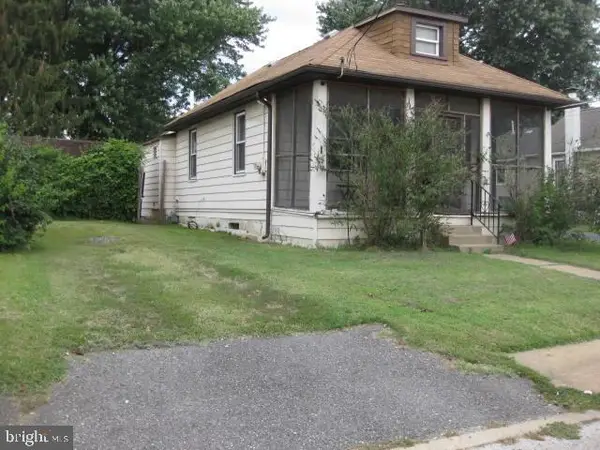 $125,000Pending2 beds 1 baths717 sq. ft.
$125,000Pending2 beds 1 baths717 sq. ft.3800 12th, TRAINER, PA 19061
MLS# PADE2098950Listed by: LONG & FOSTER REAL ESTATE, INC. $229,900Active3 beds 2 baths1,257 sq. ft.
$229,900Active3 beds 2 baths1,257 sq. ft.4216 W 7th St, MARCUS HOOK, PA 19061
MLS# PADE2097666Listed by: KELLER WILLIAMS REALTY DEVON-WAYNE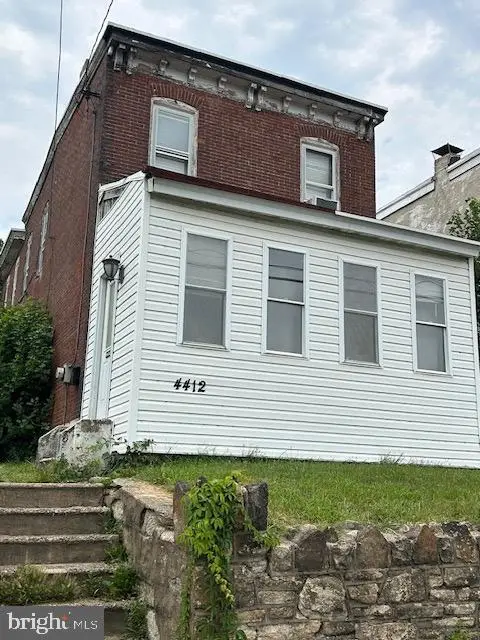 $99,900Active2 beds 1 baths1,504 sq. ft.
$99,900Active2 beds 1 baths1,504 sq. ft.4412 Post Rd, MARCUS HOOK, PA 19061
MLS# PADE2092766Listed by: SILVER AND OAK REALTY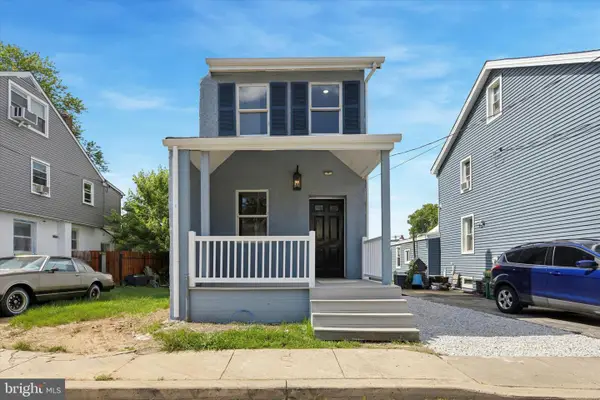 $188,000Pending3 beds 2 baths1,200 sq. ft.
$188,000Pending3 beds 2 baths1,200 sq. ft.4210 W 7th St, MARCUS HOOK, PA 19061
MLS# PADE2091796Listed by: KW EMPOWER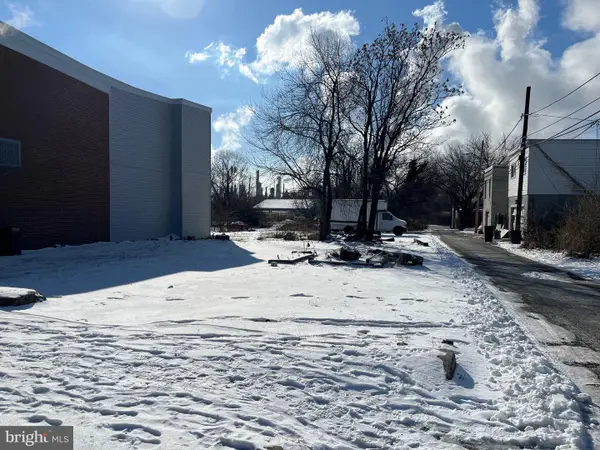 $17,000Pending0 Acres
$17,000Pending0 Acres217 Tuttle & 224 Wilcox St, MARCUS HOOK, PA 19061
MLS# PADE2082688Listed by: SCOTT REALTY GROUP $410,000Pending0 Acres
$410,000Pending0 Acres0 Price St, MARCUS HOOK, PA 19061
MLS# PADE2082378Listed by: SCOTT REALTY GROUP $28,000Pending0.26 Acres
$28,000Pending0.26 Acres7 & 0 Woodland Ave, TRAINER, PA 19061
MLS# PADE2082268Listed by: SCOTT REALTY GROUP $85,000Pending0.48 Acres
$85,000Pending0.48 Acres604-608 Main St, MARCUS HOOK, PA 19061
MLS# PADE2017194Listed by: RE/MAX HOMETOWN REALTORS
