1355 Forrest St, Trainer, PA 19061
Local realty services provided by:Better Homes and Gardens Real Estate Reserve
1355 Forrest St,Trainer, PA 19061
$310,000
- 3 Beds
- 3 Baths
- 1,642 sq. ft.
- Single family
- Pending
Listed by: louis p deyenno ii
Office: tesla realty group, llc.
MLS#:PADE2099678
Source:BRIGHTMLS
Price summary
- Price:$310,000
- Price per sq. ft.:$188.79
About this home
Welcome to your new home! This updated split-level offers a fantastic open layout, starting with a large great room that blends the living, family, and kitchen areas. Features like crown molding, engineered hardwood floors, and modern lighting create a stylish and comfortable space for gathering. The recently updated kitchen is a highlight, with white cabinetry, stainless steel appliances, and granite countertops.
Most windows (14+) are triple pane energy efficient and have been recently installed!
The second floor has two spacious bedrooms and a full bath. The primary bedroom is a private sanctuary on its own level, complete with an attached sitting room, full bath, vaulted ceiling, and a gas fireplace. The lower level includes a laundry room and half bath, along with a full tiled basement and an attached single-car garage.
Outside, the property is fully fenced with mature landscaping for privacy and security, front porch and back patio and deck. The home's location is ideal, just minutes from I-95 and a quick drive to tax-free shopping in Delaware.
Call now to book your viewing appointment.
Contact an agent
Home facts
- Year built:1955
- Listing ID #:PADE2099678
- Added:96 day(s) ago
- Updated:December 25, 2025 at 08:30 AM
Rooms and interior
- Bedrooms:3
- Total bathrooms:3
- Full bathrooms:2
- Half bathrooms:1
- Living area:1,642 sq. ft.
Heating and cooling
- Cooling:Central A/C
- Heating:Forced Air, Natural Gas
Structure and exterior
- Roof:Pitched, Shingle
- Year built:1955
- Building area:1,642 sq. ft.
- Lot area:0.22 Acres
Schools
- High school:CHICHESTER SENIOR
- Middle school:CHICHESTER
Utilities
- Water:Public
- Sewer:Public Sewer
Finances and disclosures
- Price:$310,000
- Price per sq. ft.:$188.79
- Tax amount:$2,248 (1994)
New listings near 1355 Forrest St
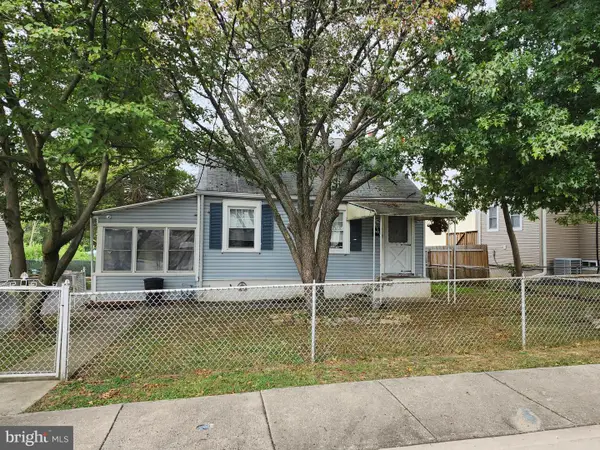 $119,888Pending3 beds 2 baths1,966 sq. ft.
$119,888Pending3 beds 2 baths1,966 sq. ft.924 Chestnut St, TRAINER, PA 19061
MLS# PADE2104132Listed by: EXP REALTY, LLC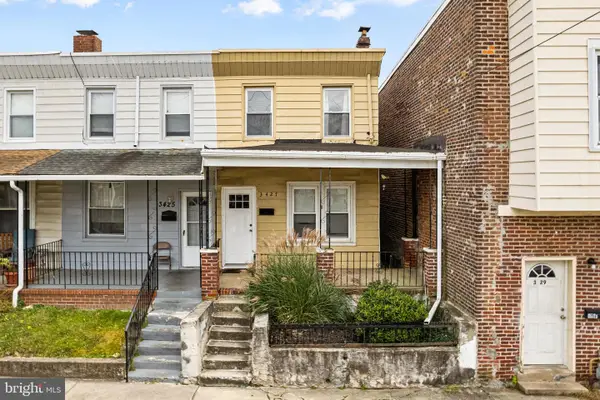 $150,000Active3 beds 1 baths1,345 sq. ft.
$150,000Active3 beds 1 baths1,345 sq. ft.3427 W 3rd St, MARCUS HOOK, PA 19061
MLS# PADE2104102Listed by: KELLER WILLIAMS MAIN LINE $200,000Pending3 beds 2 baths1,870 sq. ft.
$200,000Pending3 beds 2 baths1,870 sq. ft.1004 Sunset St, MARCUS HOOK, PA 19061
MLS# PADE2103386Listed by: RE/MAX PREFERRED - NEWTOWN SQUARE- Coming Soon
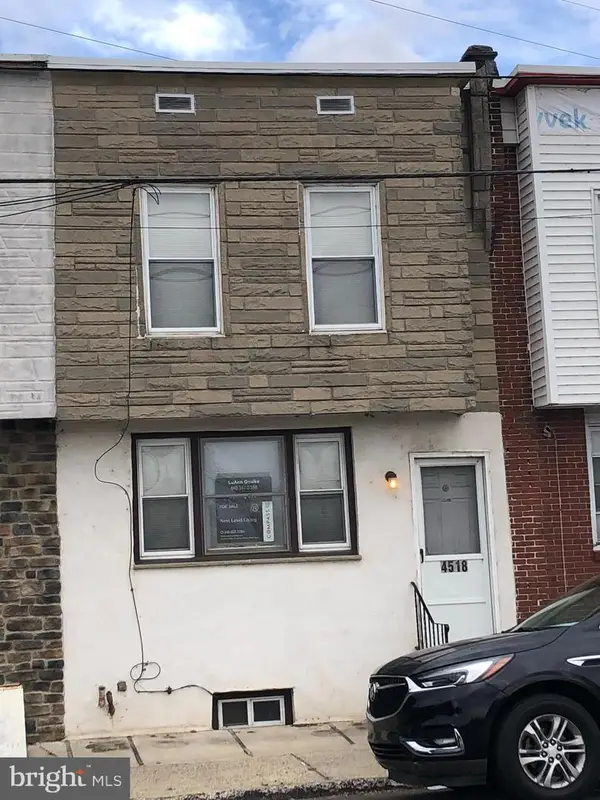 $177,500Coming Soon3 beds 1 baths
$177,500Coming Soon3 beds 1 baths4518 Post Rd, MARCUS HOOK, PA 19061
MLS# PADE2102852Listed by: COMPASS PENNSYLVANIA, LLC 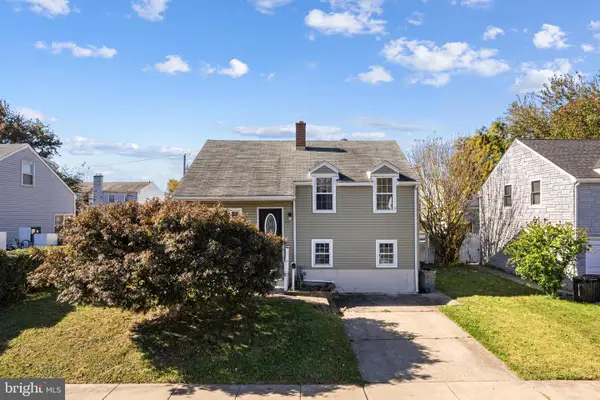 $275,000Pending4 beds 2 baths1,393 sq. ft.
$275,000Pending4 beds 2 baths1,393 sq. ft.1344 Sunset St, MARCUS HOOK, PA 19061
MLS# PADE2102890Listed by: KELLER WILLIAMS MAIN LINE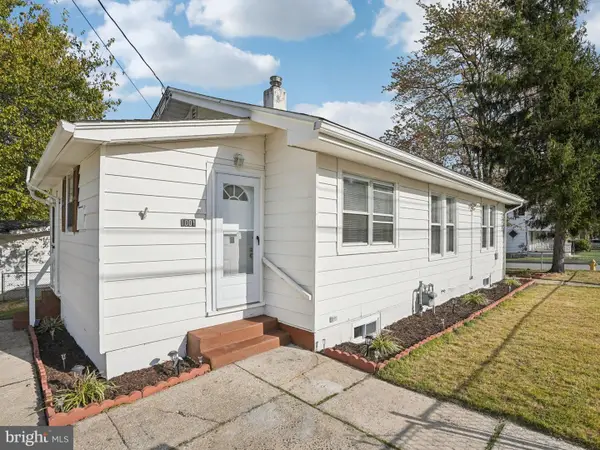 $250,000Active3 beds 1 baths1,084 sq. ft.
$250,000Active3 beds 1 baths1,084 sq. ft.1001 Sunset St, MARCUS HOOK, PA 19061
MLS# PADE2102740Listed by: EXP REALTY, LLC $40,000Active0.12 Acres
$40,000Active0.12 Acres3418-3420-3422 4th St W, TRAINER, PA 19061
MLS# PADE2100906Listed by: EXP REALTY, LLC $224,900Active3 beds 2 baths1,257 sq. ft.
$224,900Active3 beds 2 baths1,257 sq. ft.4216 W 7th St, TRAINER, PA 19061
MLS# PADE2097666Listed by: KELLER WILLIAMS REALTY DEVON-WAYNE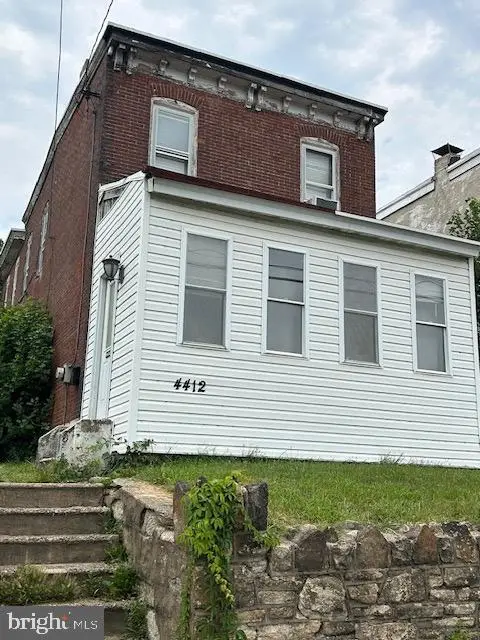 $84,900Active2 beds 1 baths1,504 sq. ft.
$84,900Active2 beds 1 baths1,504 sq. ft.4412 Post Rd, MARCUS HOOK, PA 19061
MLS# PADE2092766Listed by: SILVER AND OAK REALTY
