105 W 3rd Ave, Trappe, PA 19426
Local realty services provided by:Better Homes and Gardens Real Estate Cassidon Realty
Listed by: monika rani
Office: re/max 440 - doylestown
MLS#:PAMC2164206
Source:BRIGHTMLS
Price summary
- Price:$870,000
- Price per sq. ft.:$267.69
About this home
NEW Construction and Move-In Ready. Discover 105 W. 3rd Ave — a new home with modern design, high-end finishes, and small-town charm. Enjoy parks, trails, and Main Street all within half a mile, plus top-rated schools — move in before the holidays!
EXTERIOR FEATURES:
From the moment you arrive, the home’s striking curb appeal captures attention. The exterior showcases James Hardie Board and Batten siding, accented by a real stone wall on the front porch. A metal roof with pine tongue-and-groove ceiling adds warmth and architectural detail, while grand double front doors create an inviting entryway filled with natural light.
The home features Andersen black-trim casement windows throughout, designed for energy efficiency and timeless style. A composite rear deck overlooks the expansive .75-acre flat lot, bordered by mature trees that provide privacy and a peaceful backdrop.
The oversized two-car garage is fully finished with recessed lighting, windows, and insulation. It includes front driveway access, a rear service door leading to the backyard, and custom-designed sleek black 8-foot garage doors that complete the modern house aesthetic.
INTERIOR FEATURES:
Every detail inside this home showcases luxury and precision craftsmanship. SOLID hardwood floors extend throughout, complemented by 10-foot ceilings and cathedral-style heights in the foyer and living room. The home’s architectural arches and extra-large windows frame the space with balance and light.
All interior doors are 8-foot solid core designs, and every window and baseboard features solid wood trim work for a cohesive, custom-built finish. Dual high-efficiency HVAC systems ensure year-round comfort and energy savings. Each bathroom is equipped with a Bluetooth speaker and an exhaust fan.
FIRST FLOOR:
The main level offers an open, elegant layout perfect for both entertaining and everyday living. A designer gas fireplace with arched custom shelving anchors the living room, while a built-in arched coffee bar niche adds charm and convenience.
The chef’s kitchen is a showpiece of style and function, featuring premium cabinetry, custom-cut quartz countertops, a farmhouse sink, and Siteline sliding glass patio doors opening to the rear composite deck. Oversized windows flood the space with natural light and provide beautiful views of the backyard.
A stylish mudroom and laundry room feature custom shelving, wallpaper, and a large window overlooking the backyard. The first-floor BEDROOM offers flexibility for guests or multi-generational living and is paired with a full bathroom featuring floor-to-ceiling tilework and high-end fixtures.
Second Floor
Upstairs, the primary suite is a true retreat—featuring a dramatic cathedral ceiling, custom-designed walk-in closet, and a spa-inspired bathroom with quartz vanities, luxury tilework, and designer lighting.
Each secondary bedroom includes a ceiling fan and Bluetooth-integrated exhaust fan systems in the bathrooms, blending modern convenience with comfort. The second floor continues the home’s cohesive design with matching solid trim details, 8-foot doors, and premium finishes throughout.
JUST minutes from Trappe and Collegeville downtown shopping, dining, and easy access to major routes, this one-of-a-kind new construction home offers the rare opportunity to own a property where elegance meets everyday livability.
Contact an agent
Home facts
- Year built:2025
- Listing ID #:PAMC2164206
- Added:108 day(s) ago
- Updated:December 30, 2025 at 02:43 PM
Rooms and interior
- Bedrooms:5
- Total bathrooms:3
- Full bathrooms:3
- Living area:3,250 sq. ft.
Heating and cooling
- Cooling:Central A/C
- Heating:Central, Electric
Structure and exterior
- Roof:Architectural Shingle
- Year built:2025
- Building area:3,250 sq. ft.
- Lot area:0.75 Acres
Utilities
- Water:Public
- Sewer:Public Sewer
Finances and disclosures
- Price:$870,000
- Price per sq. ft.:$267.69
New listings near 105 W 3rd Ave
- New
 $495,000Active3 beds 3 baths2,908 sq. ft.
$495,000Active3 beds 3 baths2,908 sq. ft.129 Harvard Dr, TRAPPE, PA 19426
MLS# PAMC2164140Listed by: KELLER WILLIAMS REAL ESTATE-BLUE BELL 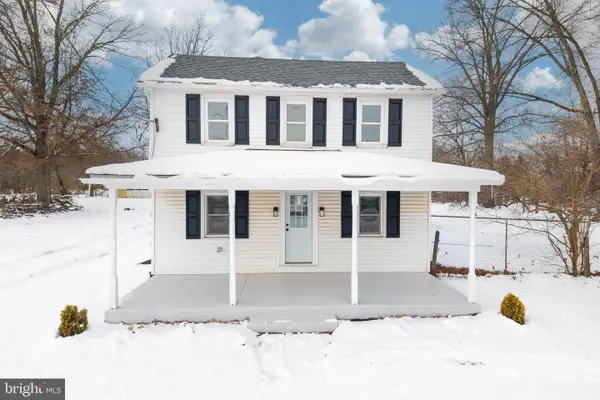 $675,000Active4 beds 3 baths2,202 sq. ft.
$675,000Active4 beds 3 baths2,202 sq. ft.181 W 7th Ave, TRAPPE, PA 19426
MLS# PAMC2163136Listed by: LPT REALTY, LLC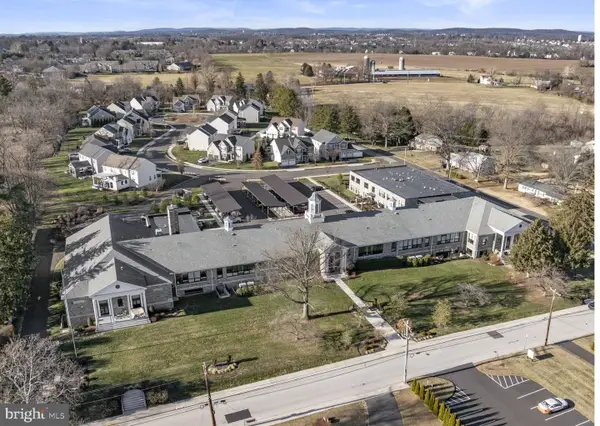 $439,900Active2 beds 3 baths1,789 sq. ft.
$439,900Active2 beds 3 baths1,789 sq. ft.29 E 1st Ave #c110, TRAPPE, PA 19426
MLS# PAMC2163528Listed by: REALTY ONE GROUP RESTORE - COLLEGEVILLE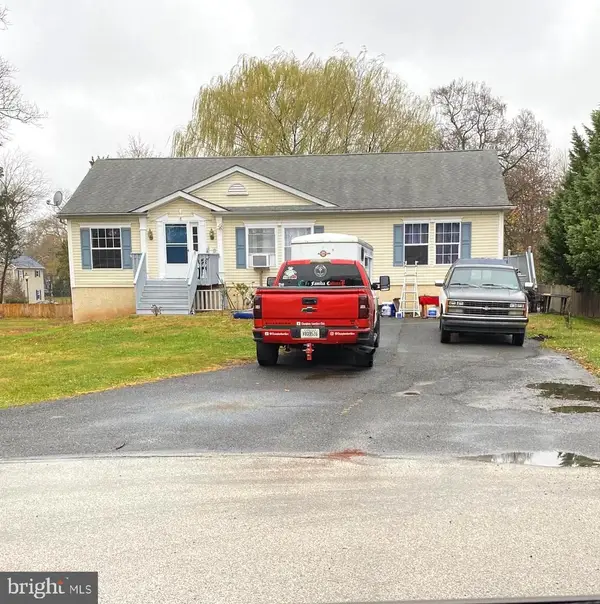 $450,000Active4 beds 2 baths2,078 sq. ft.
$450,000Active4 beds 2 baths2,078 sq. ft.4 Center Ave, TRAPPE, PA 19426
MLS# PAMC2162136Listed by: TOSCO REAL ESTATE SERVICES $425,000Active3 beds 3 baths1,520 sq. ft.
$425,000Active3 beds 3 baths1,520 sq. ft.314 Jefferson Ct, TRAPPE, PA 19426
MLS# PAMC2161046Listed by: LONG & FOSTER REAL ESTATE, INC.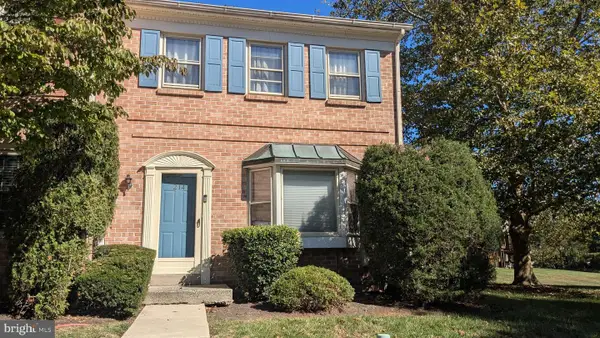 $335,000Active3 beds 3 baths1,520 sq. ft.
$335,000Active3 beds 3 baths1,520 sq. ft.214 Washington Ct, COLLEGEVILLE, PA 19426
MLS# PAMC2158958Listed by: REALTY MARK CITYSCAPE-KING OF PRUSSIA- Open Tue, 11am to 3pm
 $957,995Active4 beds 3 baths2,776 sq. ft.
$957,995Active4 beds 3 baths2,776 sq. ft.12 Scholl Drive, COLLEGEVILLE, PA 19426
MLS# PAMC2156316Listed by: TOLL BROTHERS REAL ESTATE, INC. - Open Tue, 10am to 3pm
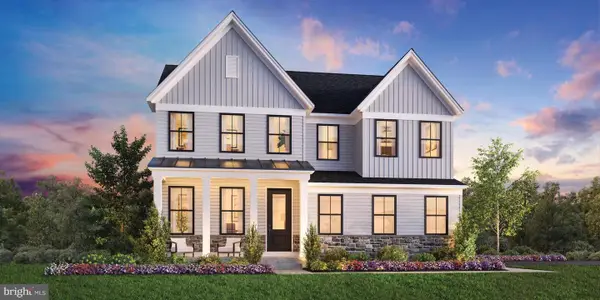 $1,075,000Active5 beds 5 baths3,029 sq. ft.
$1,075,000Active5 beds 5 baths3,029 sq. ft.188 West 3rd Ave., COLLEGEVILLE, PA 19426
MLS# PAMC2156186Listed by: TOLL BROTHERS REAL ESTATE, INC.  $989,995Active4 beds 4 baths3,029 sq. ft.
$989,995Active4 beds 4 baths3,029 sq. ft.12 Scholl Dr, COLLEGEVILLE, PA 19426
MLS# PAMC2155880Listed by: TOLL BROTHERS REAL ESTATE, INC. $509,000Active3 beds 3 baths1,936 sq. ft.
$509,000Active3 beds 3 baths1,936 sq. ft.300 Speaker Pl #1901, TRAPPE, PA 19426
MLS# PAMC2156114Listed by: REALTY ONE GROUP RESTORE - COLLEGEVILLE
