26 W Main St, TREMONT, PA 17981
Local realty services provided by:Better Homes and Gardens Real Estate GSA Realty
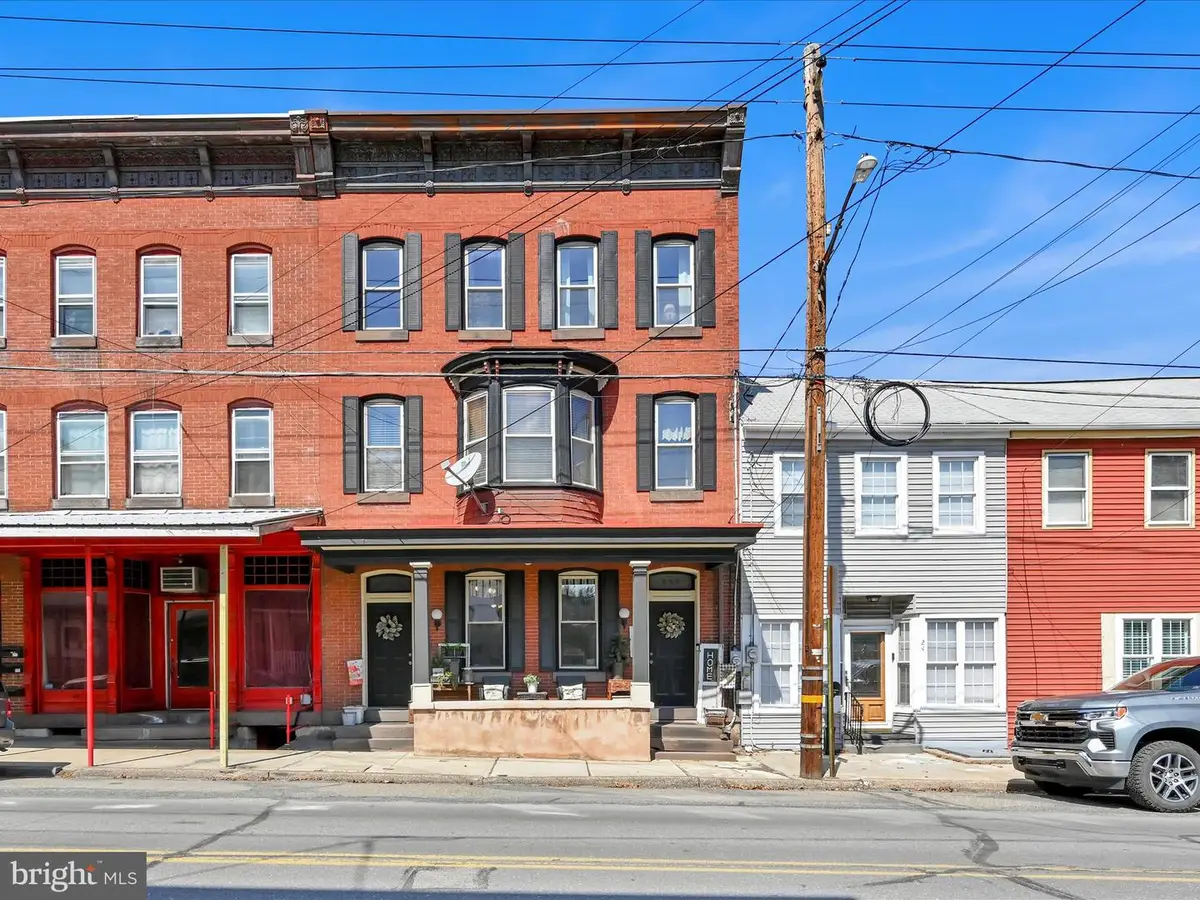
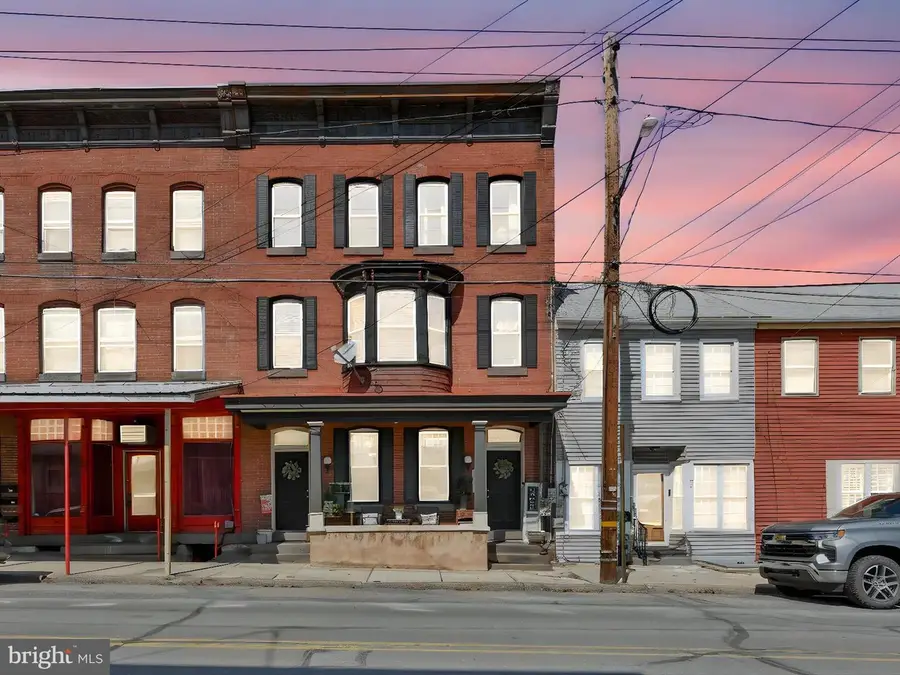
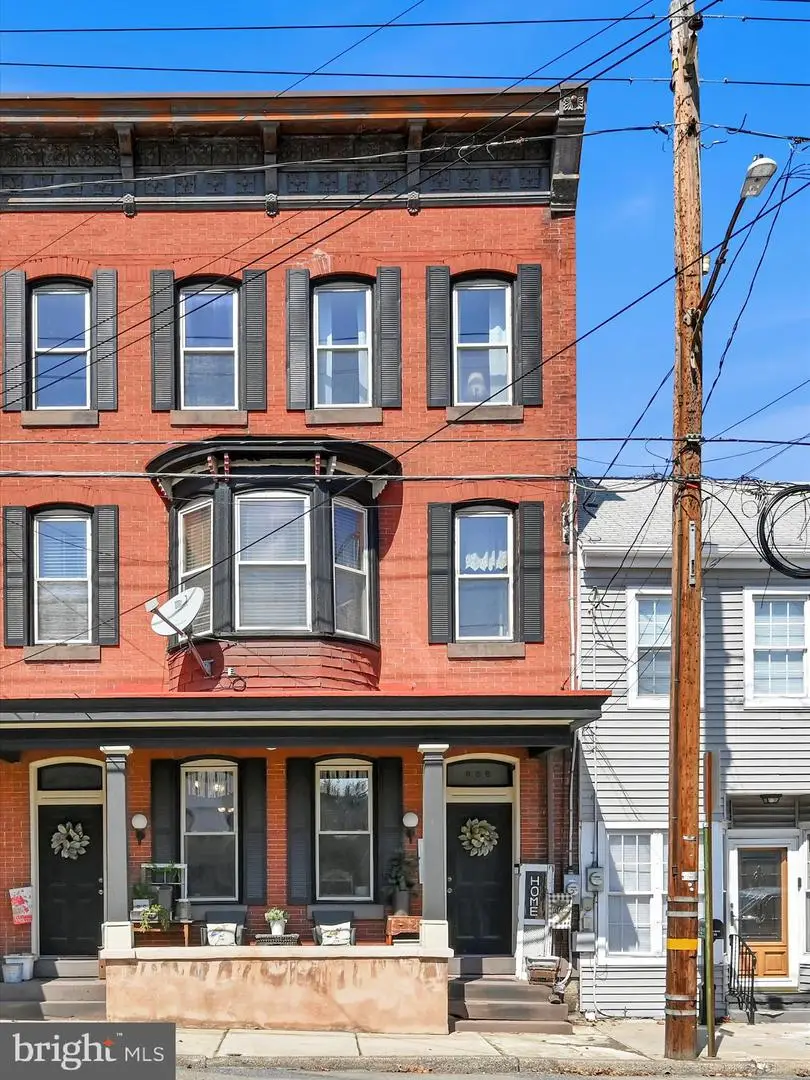
Listed by:jenny lind fessler
Office:mullen realty associates
MLS#:PASK2020488
Source:BRIGHTMLS
Price summary
- Price:$199,900
- Price per sq. ft.:$52.95
About this home
Timeless Charm Meets Rich History in This 6-Bedroom Brick Beauty.
Step into a piece of history with this stunning 6-bedroom brick home, built in 1900 by renowned attorney Robert Solomon Bashore. Overflowing with character, this residence showcases original woodwork, pocket doors, and exposed brick that seamlessly blend timeless craftsmanship with modern comfort.
From the cozy front porch to the expansive deck and fenced-in backyard, this home offers inviting outdoor spaces for relaxing or entertaining. Inside, you’ll find a large sitting room, formal dining room, and a bright breakfast nook perfect for casual mornings. The spacious bedrooms provide room for everyone, and the convenience of upstairs laundry adds everyday ease.
The home’s unique history sets it apart: the front room, now used as a dining room, once served as Bashore’s personal law office. Two front doors—one for clients and one for family—still remain, with his initials proudly displayed above. The original paintings in the foyer, created by Bashore’s brother-in-law Charles W. Moody, remain as a testament to the home’s artistic legacy.
The detached 2-car garage, once a carriage house, still hints at its past with a lower level that once stabled horses and an upper level that housed carriages accessed from the rear alley. The upstairs laundry area was once the maid’s quarters, complete with a private stairway leading to what was once a summer kitchen.
Truly one-of-a-kind, this home offers a rare blend of space, charm, and history. Don’t miss the opportunity to own a piece of the past while enjoying all the comforts of today.
Contact an agent
Home facts
- Year built:1891
- Listing Id #:PASK2020488
- Added:140 day(s) ago
- Updated:August 13, 2025 at 07:30 AM
Rooms and interior
- Bedrooms:6
- Total bathrooms:3
- Full bathrooms:2
- Half bathrooms:1
- Living area:3,775 sq. ft.
Heating and cooling
- Cooling:Wall Unit
- Heating:Hot Water, Oil
Structure and exterior
- Roof:Metal
- Year built:1891
- Building area:3,775 sq. ft.
- Lot area:0.08 Acres
Utilities
- Water:Public
- Sewer:Public Sewer
Finances and disclosures
- Price:$199,900
- Price per sq. ft.:$52.95
- Tax amount:$1,107 (2007)
New listings near 26 W Main St
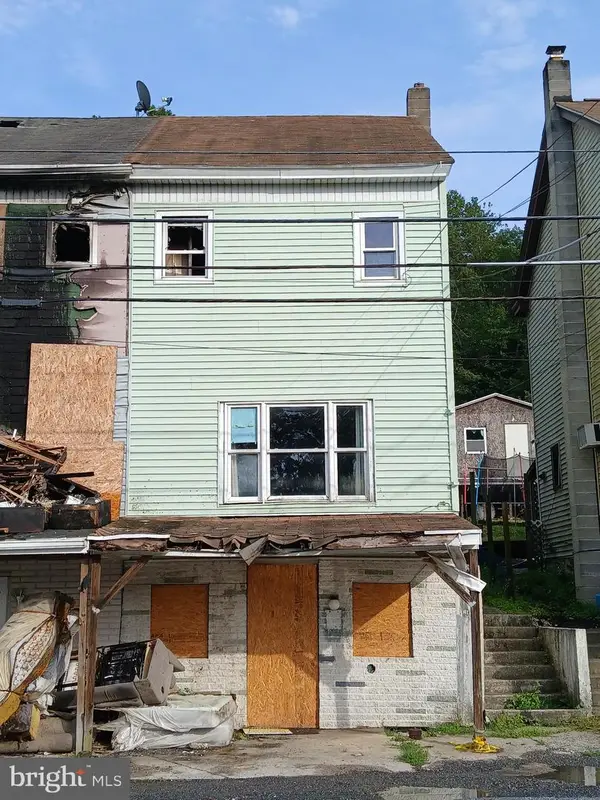 $24,900Pending3 beds 1 baths840 sq. ft.
$24,900Pending3 beds 1 baths840 sq. ft.312 E Swatara Ave, TREMONT, PA 17981
MLS# PASK2022656Listed by: RAMUS REALTY GROUP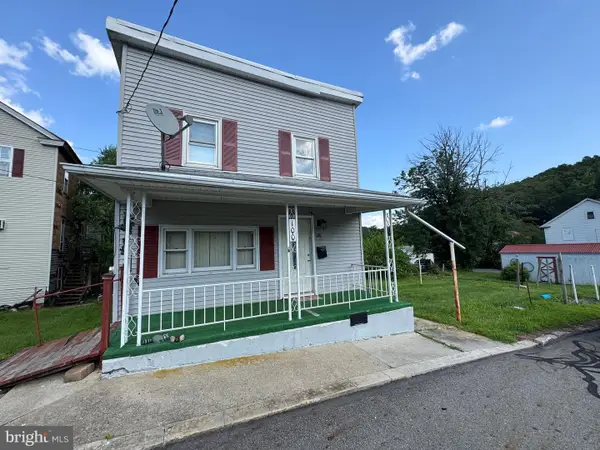 $73,500Active2 beds 1 baths1,296 sq. ft.
$73,500Active2 beds 1 baths1,296 sq. ft.100 Harrison, TREMONT, PA 17981
MLS# PASK2022558Listed by: RAMUS REALTY GROUP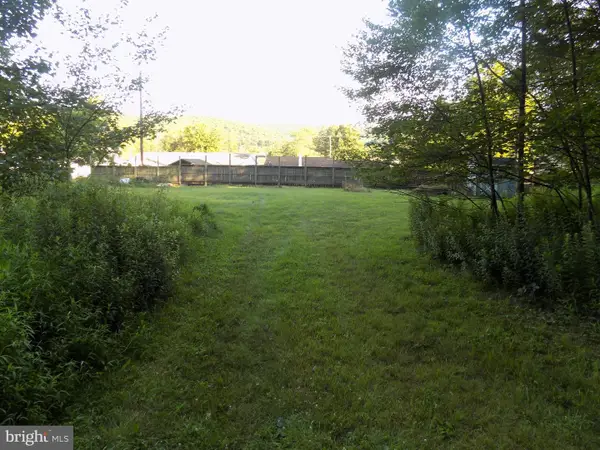 $55,000Active1.03 Acres
$55,000Active1.03 Acres0 Green St, TREMONT, PA 17981
MLS# PASK2022480Listed by: RAMUS REALTY GROUP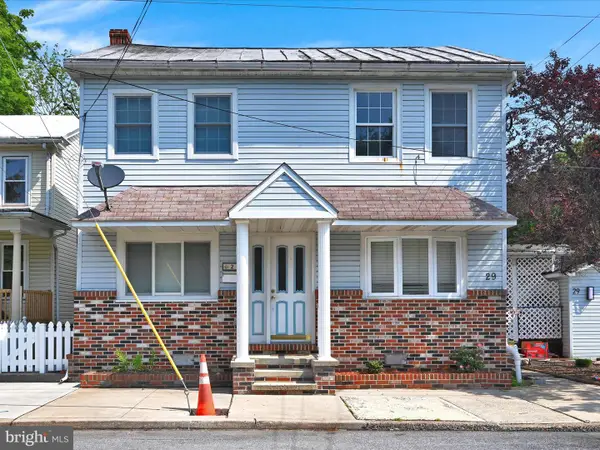 $129,900Pending2 beds 2 baths1,377 sq. ft.
$129,900Pending2 beds 2 baths1,377 sq. ft.27 E Laurel St, TREMONT, PA 17981
MLS# PASK2022192Listed by: MULLEN REALTY ASSOCIATES $104,900Active14.2 Acres
$104,900Active14.2 AcresLot 3 Shermans Mountain Rd, TREMONT, PA 17981
MLS# PASK2022046Listed by: THE GREENE REALTY GROUP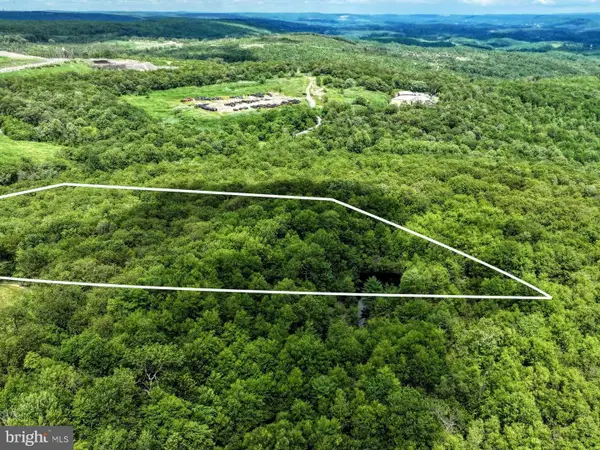 $79,900Active8 Acres
$79,900Active8 AcresLot 2 Shermans Mountain Rd, TREMONT, PA 17981
MLS# PASK2022044Listed by: THE GREENE REALTY GROUP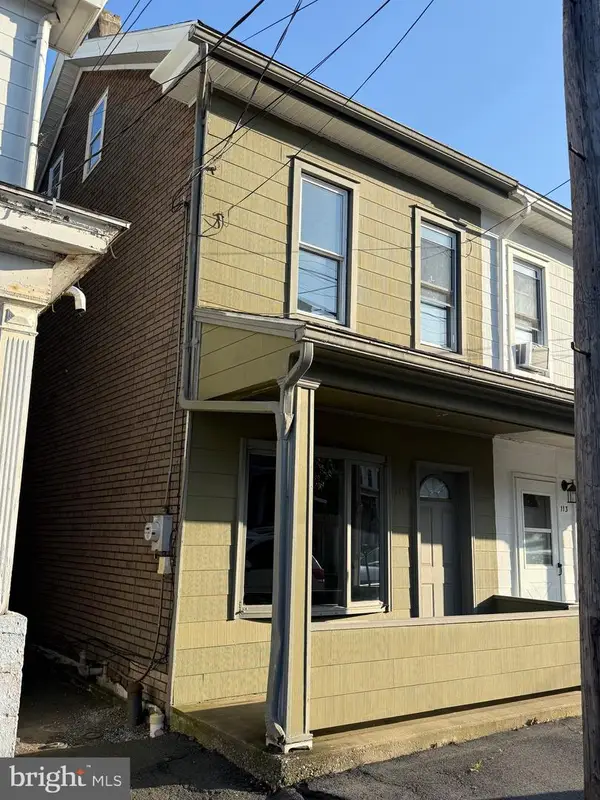 $105,000Pending2 beds 1 baths
$105,000Pending2 beds 1 baths111 Vaux Ave, TREMONT, PA 17981
MLS# PASK2022024Listed by: J. H. TROUP, REALTOR $138,900Active3 beds 2 baths1,400 sq. ft.
$138,900Active3 beds 2 baths1,400 sq. ft.111 W Main St, TREMONT, PA 17981
MLS# PASK2021102Listed by: COLDWELL BANKER REALTY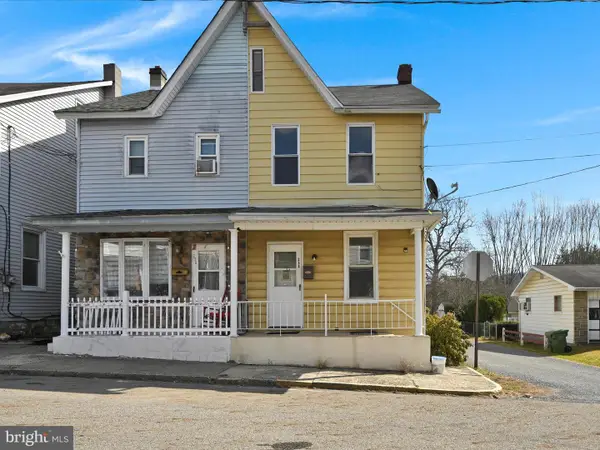 $149,900Active3 beds 3 baths1,760 sq. ft.
$149,900Active3 beds 3 baths1,760 sq. ft.236 N Pine St, TREMONT, PA 17981
MLS# PASK2020504Listed by: MULLEN REALTY ASSOCIATES
