7611 Brandywine Cir, TREXLERTOWN, PA 18087
Local realty services provided by:Better Homes and Gardens Real Estate Community Realty
7611 Brandywine Cir,TREXLERTOWN, PA 18087
$387,500
- 3 Beds
- 3 Baths
- 2,460 sq. ft.
- Townhouse
- Pending
Listed by:abdelaziz zack nebbaki
Office:exp realty, llc.
MLS#:PALH2013226
Source:BRIGHTMLS
Price summary
- Price:$387,500
- Price per sq. ft.:$157.52
About this home
Welcome to 7611 Brandywine Cir, a move-in ready end unit on a 0.27-acre fenced corner lot in the desirable Parkland School District with no HOA, offering 3 bedrooms, 2.5 baths, and 2 finished bonus rooms in the basement. Freshly painted with new floors throughout, the brand-new kitchen features hardwood floors, modern cabinets, granite countertops, backsplash, and stainless steel appliances, which flow seamlessly into the dining room with matching hardwood floors. The inviting family room boasts a cozy wood-burning fireplace, cathedral ceiling, bay window, and an abundance of natural light. Upstairs you’ll find a large master suite with a private bath featuring an updated shower and relaxing jetted tub, along with 2 additional spacious bedrooms and a full bath. The home is equipped with efficient gas heat and central air for year-round comfort. A newer roof adds peace of mind, and the spacious deck is perfect for entertaining or enjoying the outdoors. Conveniently located just minutes from Costco, Walmart, Home Depot, restaurants, and major highways, this home blends comfort, modern updates, and convenience in a prime Trexlertown location.
Contact an agent
Home facts
- Year built:1989
- Listing ID #:PALH2013226
- Added:8 day(s) ago
- Updated:September 16, 2025 at 07:26 AM
Rooms and interior
- Bedrooms:3
- Total bathrooms:3
- Full bathrooms:2
- Half bathrooms:1
- Living area:2,460 sq. ft.
Heating and cooling
- Cooling:Central A/C
- Heating:Forced Air, Natural Gas
Structure and exterior
- Roof:Architectural Shingle
- Year built:1989
- Building area:2,460 sq. ft.
- Lot area:0.27 Acres
Utilities
- Water:Public
- Sewer:Public Sewer
Finances and disclosures
- Price:$387,500
- Price per sq. ft.:$157.52
- Tax amount:$5,104 (2025)
New listings near 7611 Brandywine Cir
- New
 $329,900Active3 beds 2 baths1,746 sq. ft.
$329,900Active3 beds 2 baths1,746 sq. ft.7588 Trexler Circle, Upper Macungie Twp, PA 18087
MLS# 764237Listed by: KELLER WILLIAMS ALLENTOWN 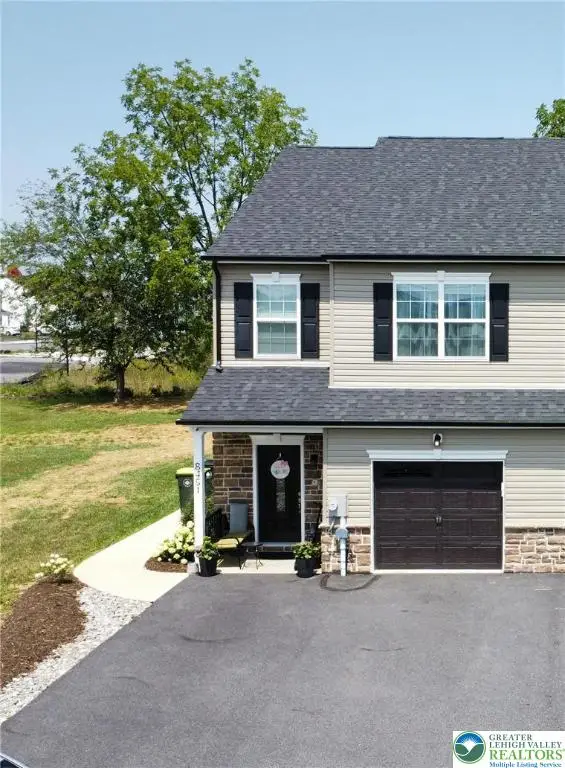 $424,999Active3 beds 3 baths1,636 sq. ft.
$424,999Active3 beds 3 baths1,636 sq. ft.8451 Hamilton Boulevard, Upper Macungie Twp, PA 18031
MLS# 762938Listed by: GRACE REALTY CO INC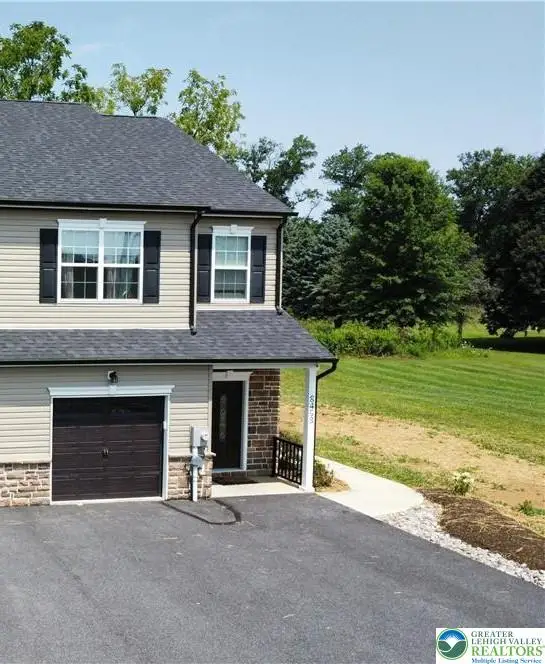 $424,999Active3 beds 3 baths1,636 sq. ft.
$424,999Active3 beds 3 baths1,636 sq. ft.8453 Hamilton Boulevard, Upper Macungie Twp, PA 18031
MLS# 762940Listed by: GRACE REALTY CO INC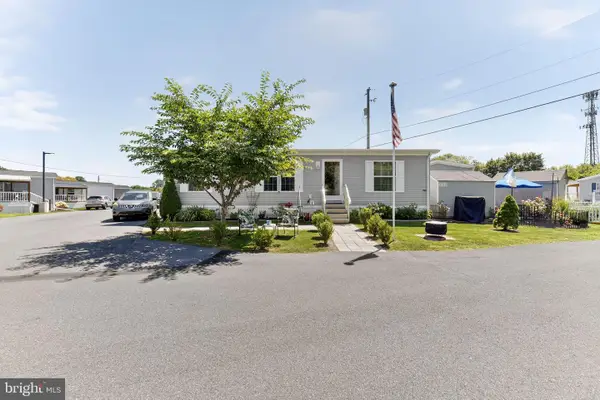 $115,000Active3 beds 2 baths960 sq. ft.
$115,000Active3 beds 2 baths960 sq. ft.7419 Lincoln Ln, TREXLERTOWN, PA 18087
MLS# PALH2012936Listed by: REAL OF PENNSYLVANIA $849,998Active6 beds -- baths3,272 sq. ft.
$849,998Active6 beds -- baths3,272 sq. ft.8451 Hamilton Blvd, BREINIGSVILLE, PA 18031
MLS# PALH2012906Listed by: GRACE REALTY COMPANY INC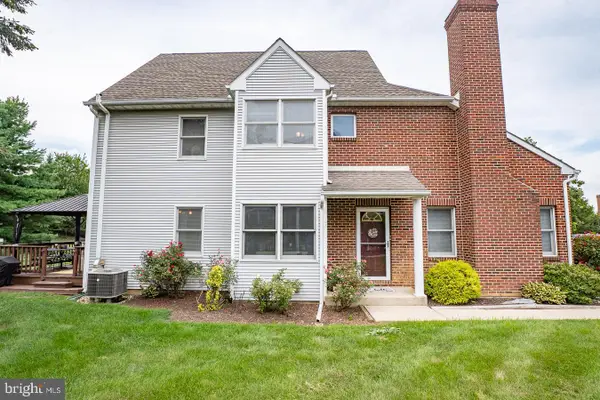 $330,000Pending3 beds 3 baths2,614 sq. ft.
$330,000Pending3 beds 3 baths2,614 sq. ft.8041 Cross Creek Cir, BREINIGSVILLE, PA 18031
MLS# PALH2012674Listed by: HERB REAL ESTATE, INC.- Open Sat, 12 to 2pm
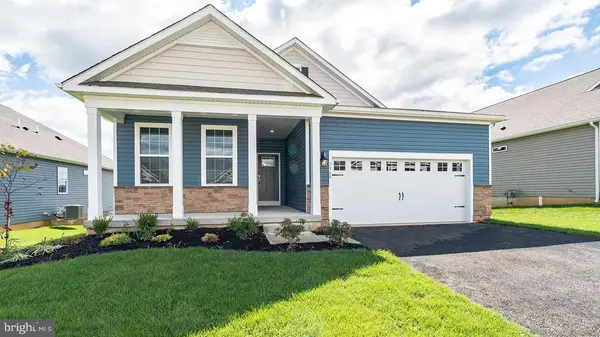 $499,990Active2 beds 2 baths1,748 sq. ft.
$499,990Active2 beds 2 baths1,748 sq. ft.7958 Golden Ln, BREINIGSVILLE, PA 18031
MLS# PALH2012658Listed by: D.R. HORTON REALTY OF PENNSYLVANIA  $349,500Pending3 beds 3 baths
$349,500Pending3 beds 3 baths7924 Cross Creek Cir, BREINIGSVILLE, PA 18031
MLS# PALH2012512Listed by: WESLEY WORKS REAL ESTATE $100,000Active2 beds 2 baths960 sq. ft.
$100,000Active2 beds 2 baths960 sq. ft.7468 Continental, Upper Macungie Twp, PA 18087
MLS# 759246Listed by: LEHIGH VALLEY JUST LISTED LLC
