2221 N Main/kumry Rd, TRUMBAUERSVILLE, PA 18970
Local realty services provided by:Better Homes and Gardens Real Estate Murphy & Co.
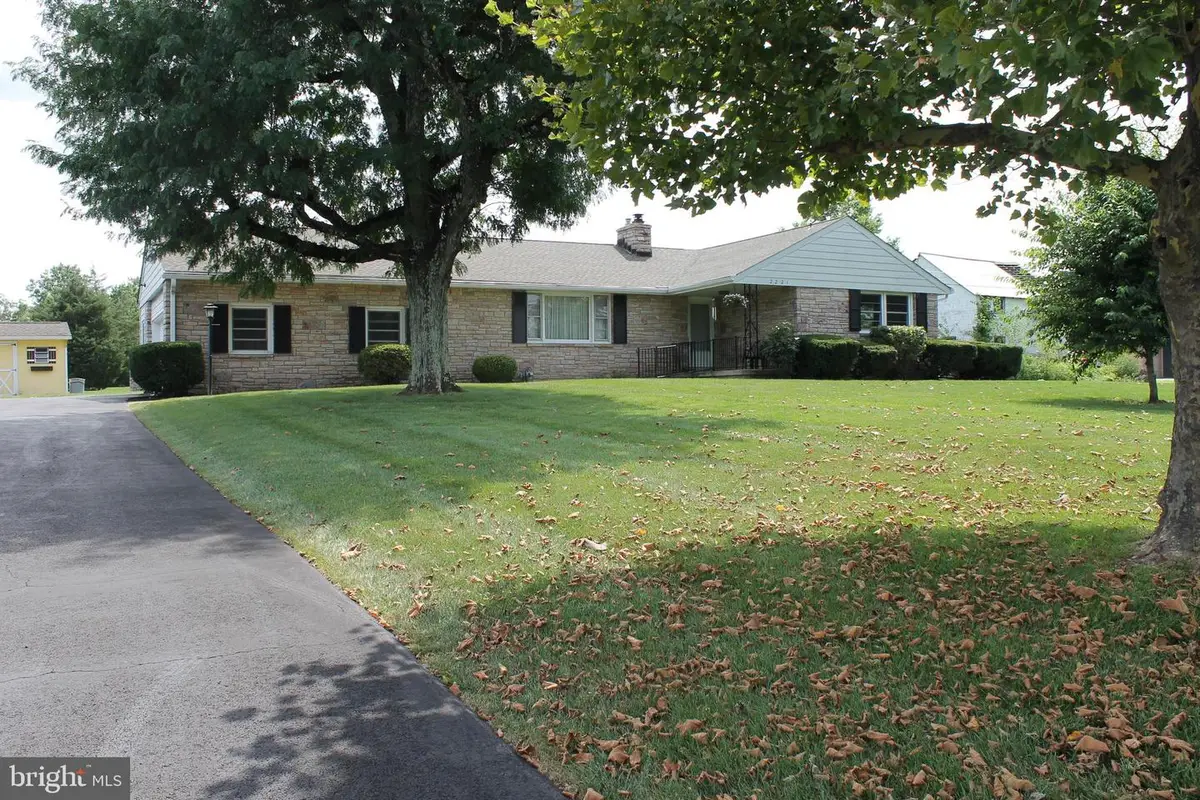
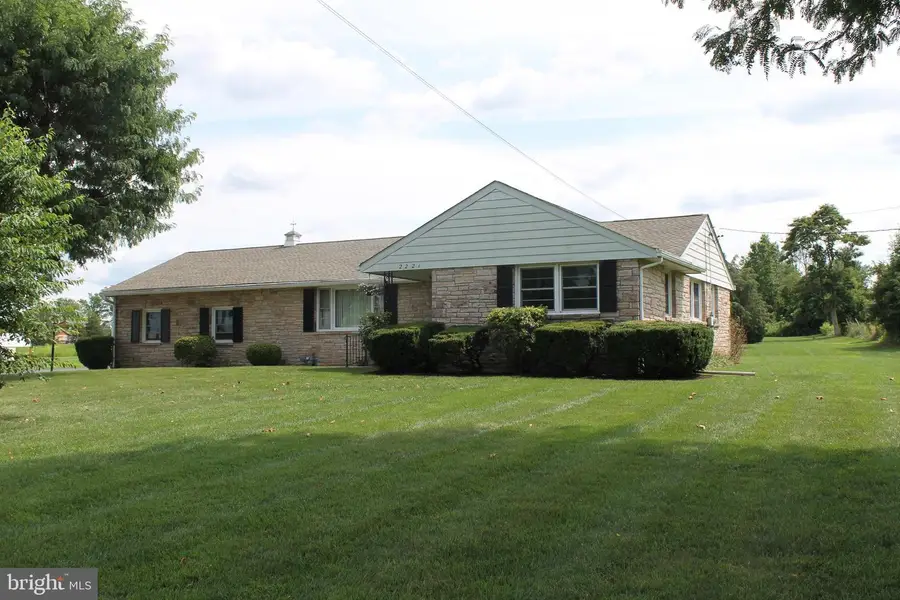
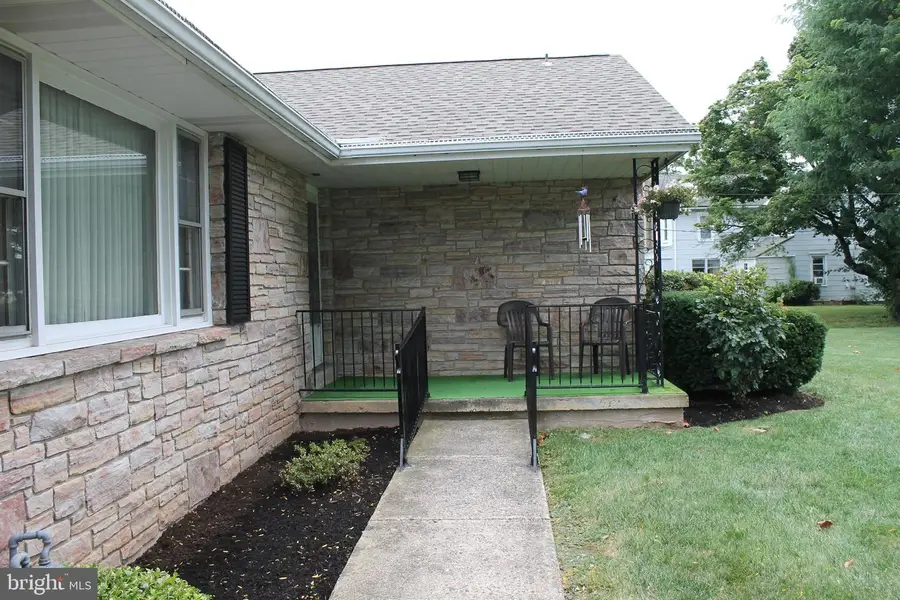
2221 N Main/kumry Rd,TRUMBAUERSVILLE, PA 18970
$435,000
- 3 Beds
- 2 Baths
- 1,500 sq. ft.
- Single family
- Pending
Listed by:sue deily
Office:re/max 440 - quakertown
MLS#:PABU2101998
Source:BRIGHTMLS
Price summary
- Price:$435,000
- Price per sq. ft.:$290
About this home
MULTIPLE OFFERS RECEIVED - ALL OFFERS DUE BY THURSDAY, AUGUST 7, 12 NOON. Charming stone ranch home on 1.36 beautifully landscaped acres, located on the edge of Trumbauersville—offering a peaceful setting with easy access to major roads, shopping, and dining. This 3-bedroom, 1.5-bath home offers 1,500 square feet and features hardwood floors throughout , the kitchen features lots of cabinets, a breakfast bar, wall oven and gas cook top stove along with a SS double sink! tile bathroom with a walk in shower and economical gas heat, hot water, and cooking, plus public water and sewer. The main bedroom has new wall to wall carpet and all bedrooms have been freshly painted. Enjoy your morning coffee on the inviting front porch, just the right size to sit and admire the expansive front lawn and well-tended landscape.
The cozy enclosed back porch is great for plants and to enjoy a book with a glass of ice tea that leads to a 2-car attached garage and the lush backyard, filled with mature trees, manicured lawn, and established shrubbery. A full basement with outside entrance offers plenty of potential. Additional outbuildings include an oversized 1-car detached garage and a storage shed—great for hobbies or extra storage. One of the property’s most unique features is the custom stone pizza oven/barbecue—perfect for outdoor entertaining.
With solid bones and special features, this home is ready for your personal touch!
Contact an agent
Home facts
- Year built:1958
- Listing Id #:PABU2101998
- Added:12 day(s) ago
- Updated:August 15, 2025 at 07:30 AM
Rooms and interior
- Bedrooms:3
- Total bathrooms:2
- Full bathrooms:1
- Half bathrooms:1
- Living area:1,500 sq. ft.
Heating and cooling
- Cooling:Wall Unit
- Heating:Baseboard - Hot Water, Natural Gas
Structure and exterior
- Year built:1958
- Building area:1,500 sq. ft.
- Lot area:1.36 Acres
Schools
- Middle school:MILFORD
Utilities
- Water:Public
- Sewer:Public Sewer
Finances and disclosures
- Price:$435,000
- Price per sq. ft.:$290
- Tax amount:$5,741 (2025)
New listings near 2221 N Main/kumry Rd
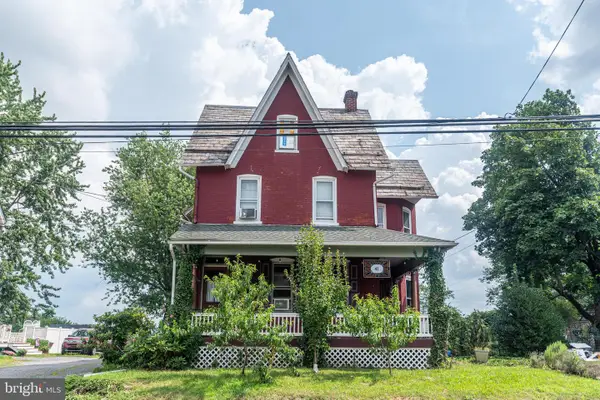 $420,000Active4 beds 2 baths2,557 sq. ft.
$420,000Active4 beds 2 baths2,557 sq. ft.41 N Main St, TRUMBAUERSVILLE, PA 18970
MLS# PABU2101768Listed by: COLDWELL BANKER HERITAGE-QUAKERTOWN- Open Sun, 3 to 5pm
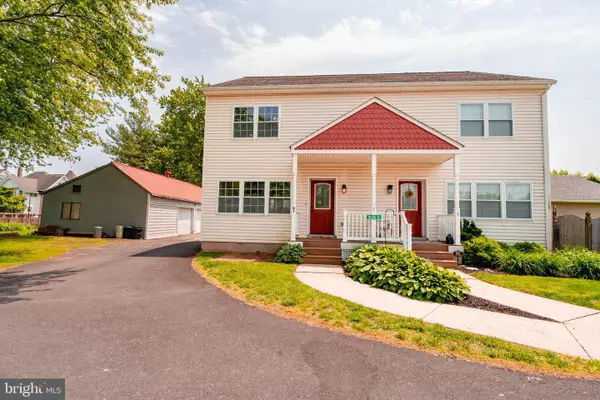 $279,900Active2 beds 3 baths1,080 sq. ft.
$279,900Active2 beds 3 baths1,080 sq. ft.19 E Broad St #b-1, TRUMBAUERSVILLE, PA 18970
MLS# PABU2097542Listed by: RE/MAX 440 - PERKASIE 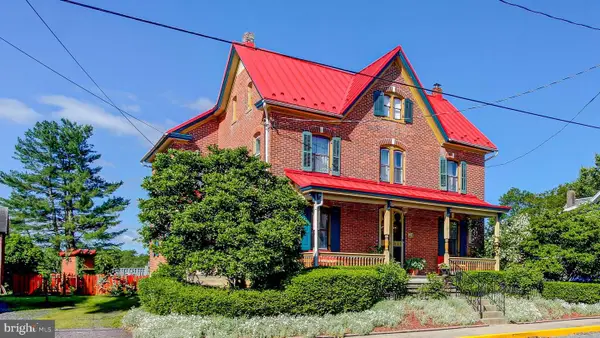 $525,000Pending7 beds 3 baths3,464 sq. ft.
$525,000Pending7 beds 3 baths3,464 sq. ft.34 N Main St, TRUMBAUERSVILLE, PA 18970
MLS# PABU2096226Listed by: IRON VALLEY REAL ESTATE LEGACY
