1457 Decker Hollow Road, Tyrone, PA 16686
Local realty services provided by:Better Homes and Gardens Real Estate GSA Realty
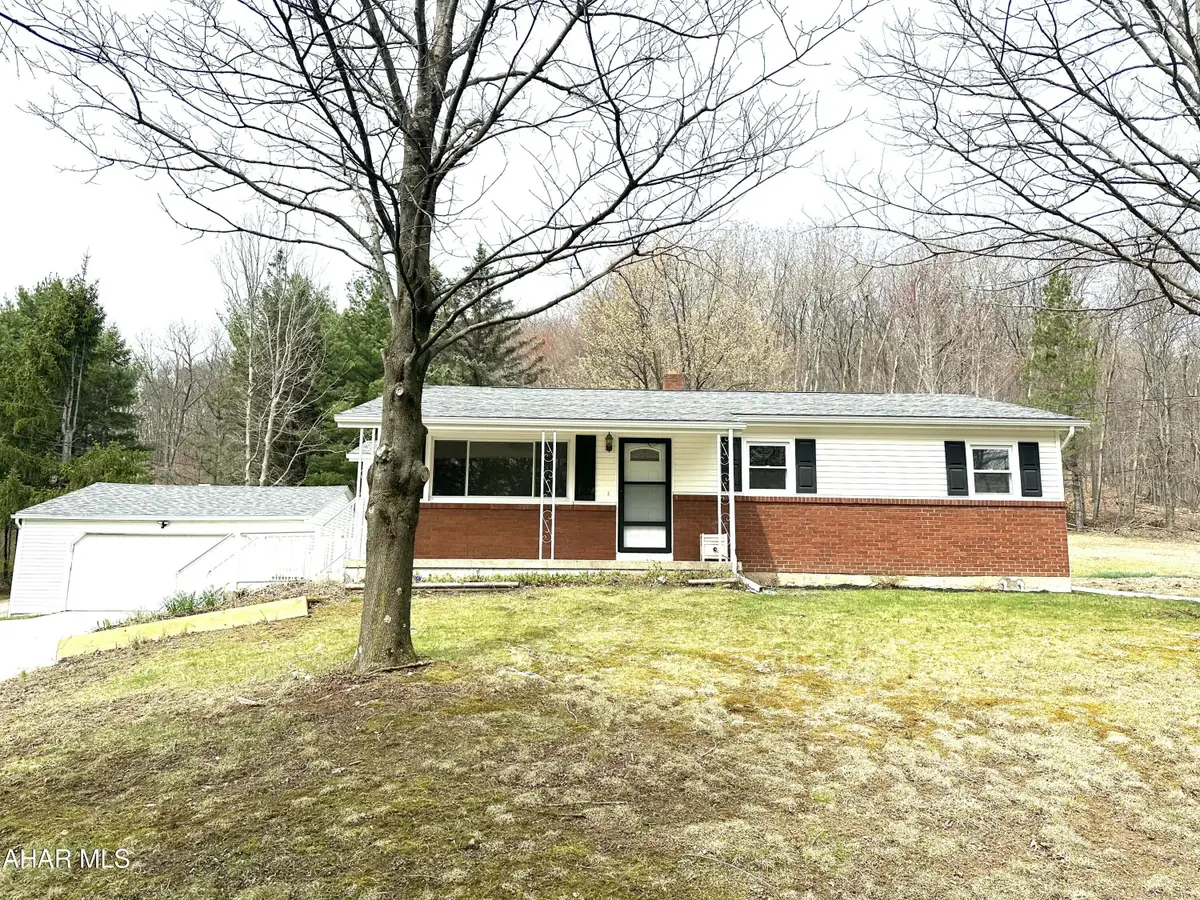
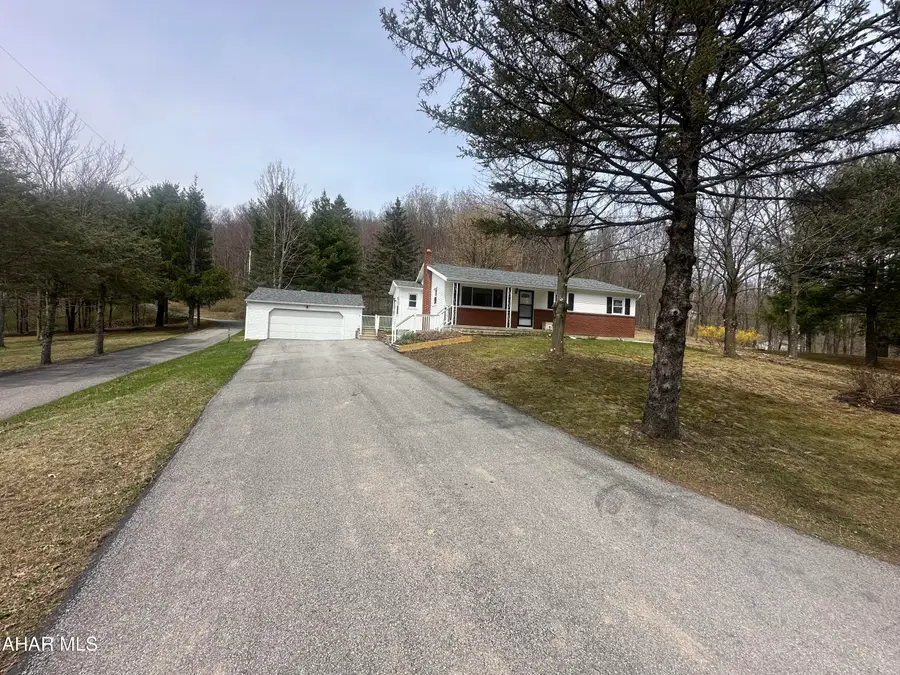
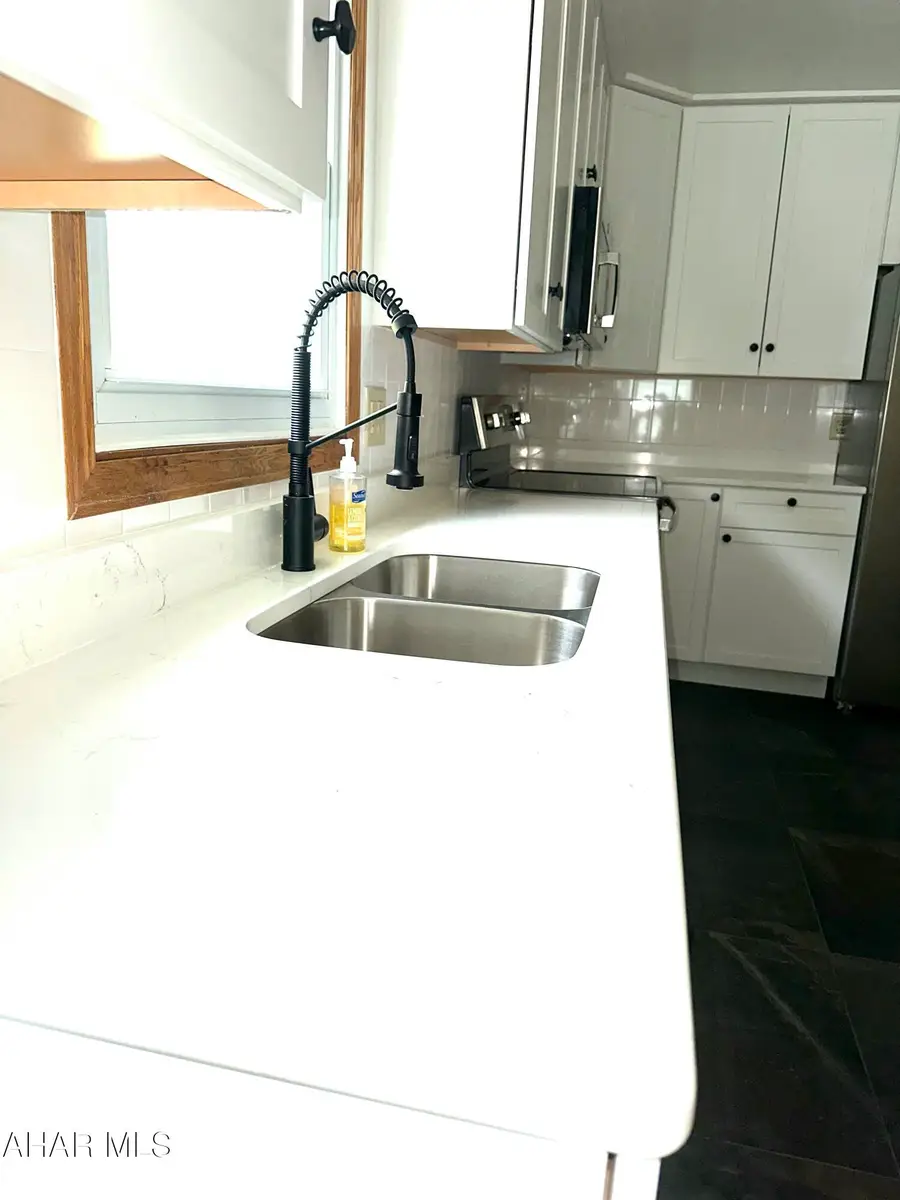
Listed by:selena munoz
Office:howard hanna bardell realty altoona
MLS#:77104
Source:PA_AHAR
Price summary
- Price:$320,000
- Price per sq. ft.:$285.71
About this home
Back on Market with New Radon Mitigation System, Septic Tank, and UV light filter!
Explore your dream home with this beautifully renovated ranch-style property, set on over 5 acres across two parcels. This impressive home features a spacious two-car detached garage and a BRAND NEW asphalt shingle roof. Inside, you'll find a fully remodeled kitchen with porcelain tile flooring, custom cabinetry, quartz countertops, and a porcelain tile backsplash, along with NEW stainless steel appliances. The updated bathroom includes porcelain tile flooring, a vanity with a marble top, and a new acrylic shower/tub. The washer and dryer alcove is conveniently located on the same level as the living area. Enjoy the elegance of solid oak flooring in the living room and bedrooms. Spend your evenings unwinding on the private back patio or the charming front porch, or watch the spring unfold from the enclosed side porch. This home also features new lighting fixtures and ceiling fans throughout, a new 200 amp electric service, a new oil boiler, a new water heater, a reinforced and waterproofed foundation, a new sump pump, and central air for year-round comfort. The property includes a paved driveway, a septic tank, and an onsite well. Additionally, enjoy the outdoors with mature fruit trees, grapevines, and a shed for extra storage. Don't miss the opportunity to own this incredible home that blends modern amenities with peaceful country living, just 35 minutes from State College.
Contact an agent
Home facts
- Year built:1975
- Listing Id #:77104
- Added:121 day(s) ago
- Updated:July 09, 2025 at 01:49 AM
Rooms and interior
- Bedrooms:3
- Total bathrooms:1
- Full bathrooms:1
- Living area:1,120 sq. ft.
Heating and cooling
- Cooling:Central Air, Window Unit(s)
- Heating:Baseboard, Oil
Structure and exterior
- Year built:1975
- Building area:1,120 sq. ft.
- Lot area:5.3 Acres
Utilities
- Water:Private, Well
- Sewer:Septic Tank
Finances and disclosures
- Price:$320,000
- Price per sq. ft.:$285.71
- Tax amount:$1,628
New listings near 1457 Decker Hollow Road
- New
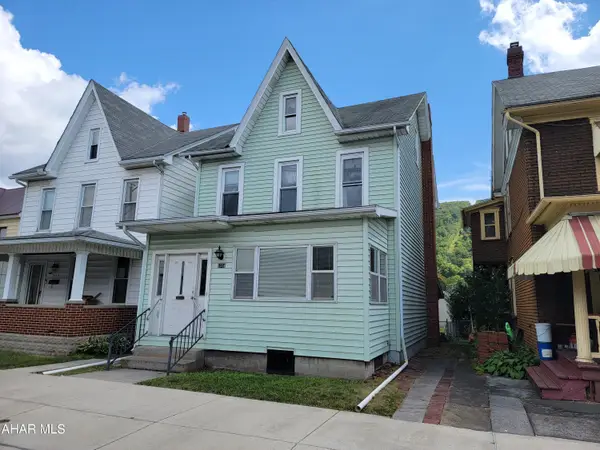 $99,900Active4 beds 3 baths1,970 sq. ft.
$99,900Active4 beds 3 baths1,970 sq. ft.1554 Logan Avenue, Tyrone, PA 16686
MLS# 78179Listed by: JOYCE T PHILLIPS REAL ESTATE - New
 $50,000Active2.57 Acres
$50,000Active2.57 Acres222 Hazel Drive, Tyrone, PA 16686
MLS# 78166Listed by: COLDWELL BANKER TOWN & COUNTRY R.E. - New
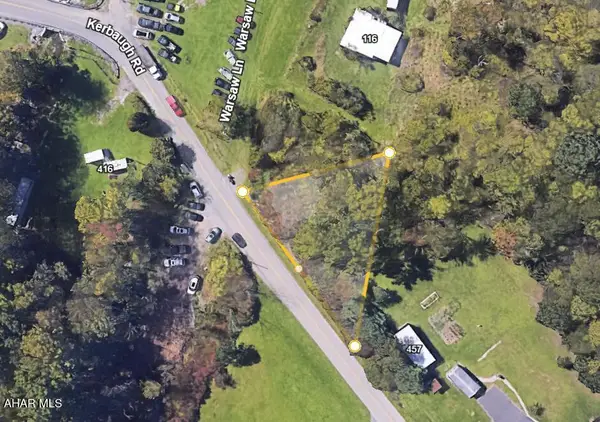 $9,000Active0.11 Acres
$9,000Active0.11 Acres000 Kerbaugh Road, Tyrone, PA 16686
MLS# 78164Listed by: COLDWELL BANKER TOWN & COUNTRY R.E. - New
 $189,900Active3 beds 2 baths1,344 sq. ft.
$189,900Active3 beds 2 baths1,344 sq. ft.130 Arch Street, Tyrone, PA 16686
MLS# 78145Listed by: HOLTZ AND ASSOCIATES REAL ESTATE LLC - New
 $195,000Active-- beds 2 baths2,100 sq. ft.
$195,000Active-- beds 2 baths2,100 sq. ft.123 Grace Lane, Tyrone, PA 16686
MLS# 78130Listed by: COLDWELL BANKER TOWN & COUNTRY R.E.  $400,000Pending3 beds 2 baths1,400 sq. ft.
$400,000Pending3 beds 2 baths1,400 sq. ft.242 Osage Ln, TYRONE, PA 16686
MLS# PABR2015670Listed by: KISSINGER, BIGATEL & BROWER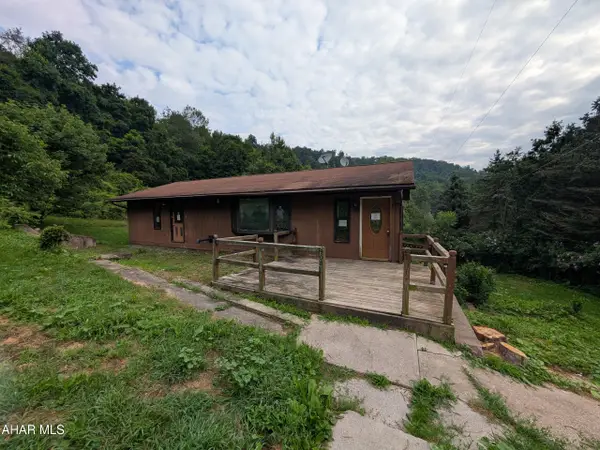 $130,000Pending2 beds 1 baths1,200 sq. ft.
$130,000Pending2 beds 1 baths1,200 sq. ft.908 Baughman Hollow Road, Tyrone, PA 16686
MLS# 78036Listed by: JOHN HILL REAL ESTATE $49,900Pending2 Acres
$49,900Pending2 AcresTract 4: 2+/- Acres Burket Rd, TYRONE, PA 16686
MLS# PAHU2023526Listed by: HURLEY REAL ESTATE & AUCTIONS $36,000Active0.16 Acres
$36,000Active0.16 Acres-lot #11 Waterline Dr, TYRONE, PA 16686
MLS# PABR2015542Listed by: LUSK & ASSOCIATES SOTHEBY'S INTERNATIONAL REALTY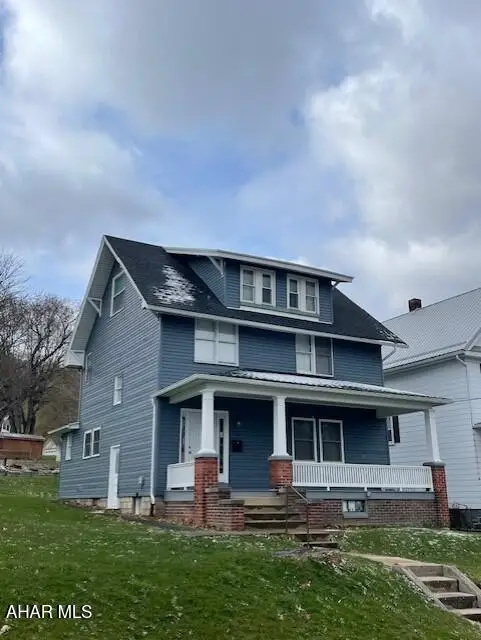 $205,000Pending3 beds 2 baths1,886 sq. ft.
$205,000Pending3 beds 2 baths1,886 sq. ft.615 W 13th Street, Tyrone, PA 16686
MLS# 78010Listed by: IRON VALLEY REAL ESTATE
