1554 7th St W, Tyrone, PA 16686
Local realty services provided by:Better Homes and Gardens Real Estate Cassidon Realty
1554 7th St W,Tyrone, PA 16686
$1,195,000
- 5 Beds
- 7 Baths
- 6,151 sq. ft.
- Single family
- Active
Listed by: chris bickford
Office: keller williams advantage realty
MLS#:PABR2015802
Source:BRIGHTMLS
Price summary
- Price:$1,195,000
- Price per sq. ft.:$194.28
About this home
Step into timeless luxury and modern comfort in this estate nestled on 6 acres. From the moment you pull in, you’re welcomed by beautifully manicured grounds, stately architecture, and an undeniable sense of retreat. This is more than a home, it’s a lifestyle. Inside, soaring ceilings and massive windows flood the living spaces with natural light. The main living area, anchored by a dramatic stone fireplace and warm wood beam ceilings, flows effortlessly into the gourmet kitchen — complete with stainless appliances, custom cabinetry, a statement island, and seating for a crowd. Every detail is thoughtfully designed for entertaining and everyday living. Five spacious bedrooms and five full bathrooms (plus two half baths) offer plenty of room for everyone, including a stunning master bedroom addition completed in 2024, creating the ultimate private retreat. The primary suite offers serene views, a spa-like bath, and luxe finishes throughout including a large walk-in-closet. Cozy up next to one of four fireplaces on cool evenings, or curl up in the reading nook framed by stunning architectural windows. Recent upgrades include: a new pool liner (2024), roof replacement (2021), fresh blacktop (2025), natural gas furnaces (2021), tankless water heater (2024), and a new water heater in the basement (2025). Outside, the resort-style amenities truly shine. Spend summer days lounging by the inground pool, gather for dinner under the covered patio, or shoot hoops on your private basketball court. Multiple outdoor living spaces make hosting effortless, whether you’re relaxing in the sun or entertaining under the stars. With its unique blend of charm, upgrades, and refined finishes, this home offers an unmatched living experience both inside and out. Come see what it feels like to live in a place where every day feels like a getaway. 24-48 hours notice for all showings, schedule your private tour today!
Contact an agent
Home facts
- Year built:1978
- Listing ID #:PABR2015802
- Added:147 day(s) ago
- Updated:February 25, 2026 at 02:44 PM
Rooms and interior
- Bedrooms:5
- Total bathrooms:7
- Full bathrooms:5
- Half bathrooms:2
- Living area:6,151 sq. ft.
Heating and cooling
- Cooling:Central A/C
- Heating:Baseboard - Hot Water, Natural Gas
Structure and exterior
- Roof:Architectural Shingle
- Year built:1978
- Building area:6,151 sq. ft.
- Lot area:6 Acres
Utilities
- Water:Public
- Sewer:Public Sewer
Finances and disclosures
- Price:$1,195,000
- Price per sq. ft.:$194.28
- Tax amount:$13,849 (2025)
New listings near 1554 7th St W
- New
 $265,000Active3 beds 2 baths2,165 sq. ft.
$265,000Active3 beds 2 baths2,165 sq. ft.2523 Pennington Rd, TYRONE, PA 16686
MLS# PAHU2023596Listed by: KISSINGER, BIGATEL & BROWER  $59,900Pending6 beds -- baths2,860 sq. ft.
$59,900Pending6 beds -- baths2,860 sq. ft.102 E 14th St, TYRONE, PA 16686
MLS# PABR2015974Listed by: COLDWELL BANKER TOWN & COUNTRY REAL ESTATE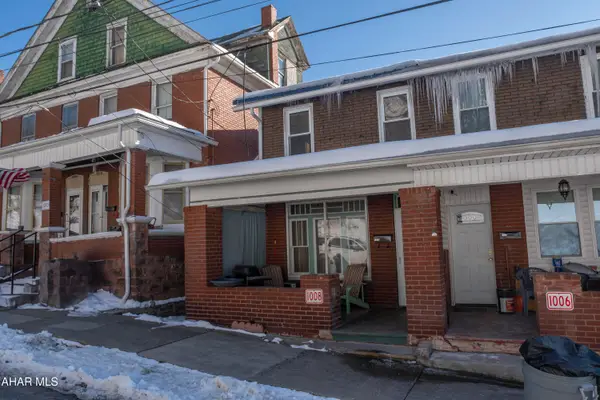 $65,000Active3 beds 2 baths1,194 sq. ft.
$65,000Active3 beds 2 baths1,194 sq. ft.1008 Cameron Avenue, Tyrone, PA 16686
MLS# 79374Listed by: PERRY WELLINGTON REALTY, LLC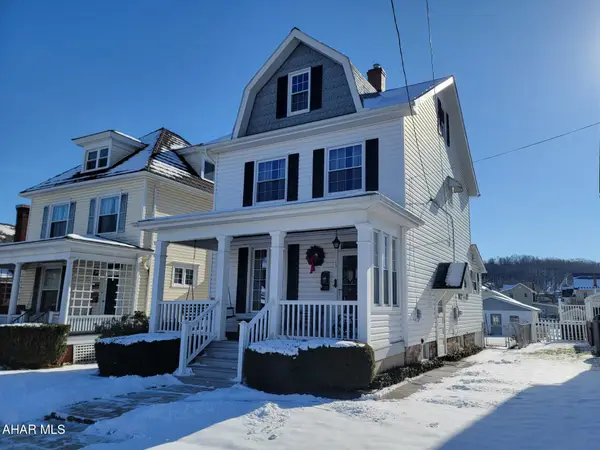 $209,900Active3 beds 1 baths1,260 sq. ft.
$209,900Active3 beds 1 baths1,260 sq. ft.631 W 16th Street, Tyrone, PA 16686
MLS# 79345Listed by: JOYCE T PHILLIPS REAL ESTATE Listed by BHGRE$95,000Active1 beds 1 baths480 sq. ft.
Listed by BHGRE$95,000Active1 beds 1 baths480 sq. ft.2230 Hillside Alley, Tyrone, PA 16686
MLS# 79340Listed by: BHGRE GSA REALTY ALTOONA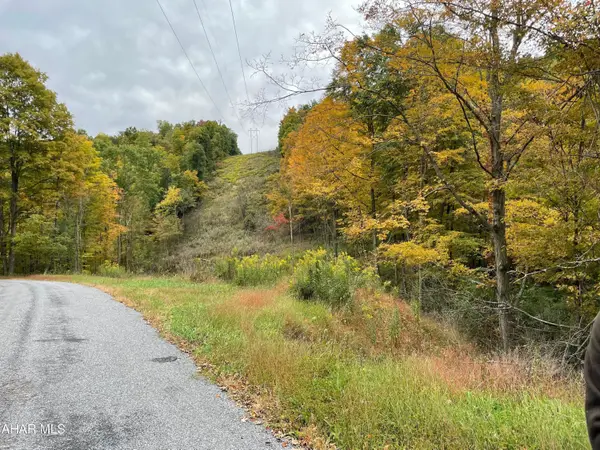 $140,000Active10.23 Acres
$140,000Active10.23 Acres2491 Baughman Cemetary Road, Tyrone, PA 16686
MLS# 79335Listed by: COLDWELL BANKER TOWN & COUNTRY R.E.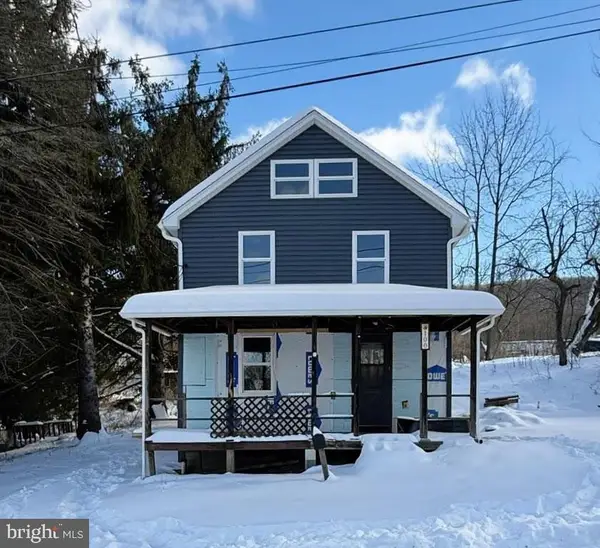 $93,999Active3 beds -- baths
$93,999Active3 beds -- baths100 Meade St, TYRONE, PA 16686
MLS# PABR2015954Listed by: RYEN REALTY LLC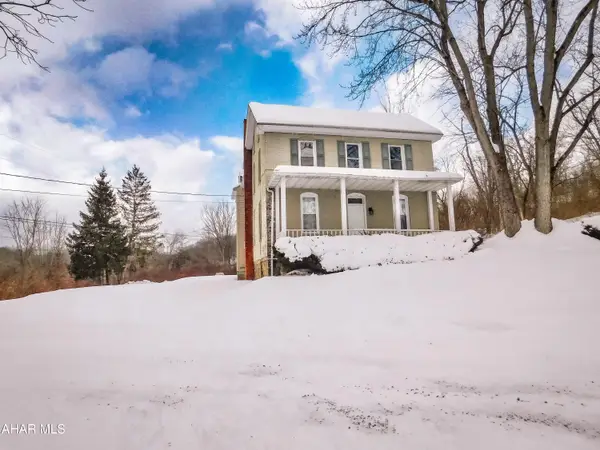 $225,000Active4 beds 2 baths2,092 sq. ft.
$225,000Active4 beds 2 baths2,092 sq. ft.143 Frantz Lane, Tyrone, PA 16686
MLS# 79327Listed by: RE/MAX RESULTS REALTY GROUP $169,500Active3 beds 1 baths1,504 sq. ft.
$169,500Active3 beds 1 baths1,504 sq. ft.254 Bell Tip Road, Tyrone, PA 16686
MLS# 79324Listed by: HOLTZ AND ASSOCIATES REAL ESTATE LLC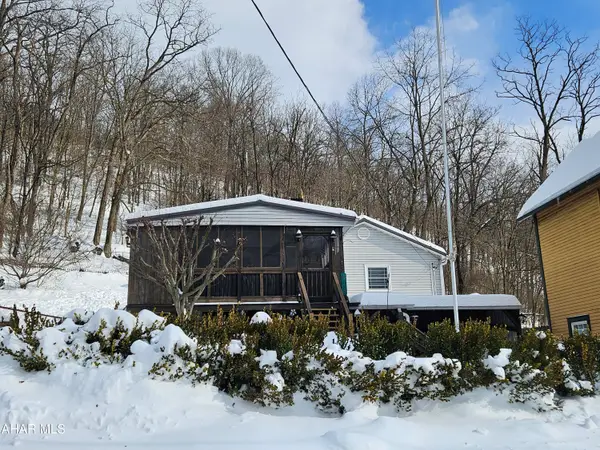 $134,900Pending2 beds 1 baths1,328 sq. ft.
$134,900Pending2 beds 1 baths1,328 sq. ft.424 Covert Avenue, Tyrone, PA 16686
MLS# 79321Listed by: COLDWELL BANKER TOWN & COUNTRY R.E.

