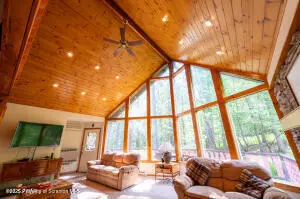24 10th Street, Union Dale, PA 18470
Local realty services provided by:Better Homes and Gardens Real Estate Wilkins & Associates
24 10th Street,Union Dale, PA 18470
$289,000
- 3 Beds
- 2 Baths
- 983 sq. ft.
- Single family
- Active
Listed by: zachary ranner
Office: davis r. chant - lake wallenpaupack
MLS#:PW253429
Source:PA_PWAR
Price summary
- Price:$289,000
- Price per sq. ft.:$294
- Monthly HOA dues:$29.17
About this home
The Best of Both Worlds -- Lake Retreat & Winter Ski Cabin!Enjoy summer days by the lake and cozy winter nights near the slopes in this charming 2016-built getaway, perfectly positioned to offer year-round fun. Just steps from the boat ramp and boasting partial lake views, this home gives you easy access to power boating, and all your favorite water activities.Inside, you'll find three comfortable bedrooms and one and a half bathrooms, along with a beautifully appointed kitchen featuring granite countertops. The inviting four-seasons sunroom with tongue-and-groove walls and ceiling is the perfect spot to relax and soak in the scenery.Set on a double lot, the property offers a large yard, front and back decks, and plenty of space for entertaining or simply enjoying the fresh mountain air.When the temperatures drop, you're only 3 miles from Elk Mountain -- named the Best Overall Mountain in the Mid-Atlantic Region. With 180 skiable acres and 27 trails, Elk Mountain provides a premier skiing and snowboarding experience without the crowds of the Poconos.Outdoor enthusiasts will love the nearby 38-mile D&H Rail-Trail and O&W Trail, perfect for hiking, biking, or ATV adventures.This is the ideal year-round escape -- a lake cottage in summer and a ski cabin in winter -- ready to make your mountain lifestyle dreams a reality. This property is serviced by 2 1000 gal holding tanks.
Contact an agent
Home facts
- Year built:2016
- Listing ID #:PW253429
- Added:125 day(s) ago
- Updated:February 12, 2026 at 06:48 PM
Rooms and interior
- Bedrooms:3
- Total bathrooms:2
- Full bathrooms:1
- Half bathrooms:1
- Living area:983 sq. ft.
Heating and cooling
- Cooling:Ceiling Fan(S)
- Heating:Baseboard, Electric
Structure and exterior
- Roof:Asphalt
- Year built:2016
- Building area:983 sq. ft.
Utilities
- Water:Well
- Sewer:Holding Tank
Finances and disclosures
- Price:$289,000
- Price per sq. ft.:$294
- Tax amount:$1,556



