1707 Peach St, Upper Chichester, PA 19061
Local realty services provided by:Better Homes and Gardens Real Estate Maturo
1707 Peach St,Upper Chichester, PA 19061
$408,000
- 3 Beds
- 3 Baths
- 1,468 sq. ft.
- Single family
- Pending
Listed by: phillip j milazzo
Office: redfin corporation
MLS#:PADE2092608
Source:BRIGHTMLS
Price summary
- Price:$408,000
- Price per sq. ft.:$277.93
About this home
!!Showing for December will be on the 8th-21st and 28th-31st!! Tucked away at the end of a peaceful dead-end street, this lovely and spacious Cape Cod home offers charm, privacy, and ultimate convenience—fully furnished and move-in ready! Enter through the front door into a cozy dining nook that opens seamlessly to the eat-in kitchen, featuring stainless steel appliances, ample counter space, and a breakfast bar with seating. The expansive living room boasts soaring vaulted ceilings, creating an airy and inviting space perfect for gathering with family and friends. Elegant glass French doors lead to a generously sized deck overlooking the huge, flat backyard—ideal for entertaining or relaxing outdoors. A laundry room just off the living space offers easy access to the side yard and driveway. Nicely tucked away on the main level is the primary suite, complete with a private ensuite bath featuring a glass-enclosed walk-in shower and walk-in closet. A second bedroom and a full bathroom with a tub/shower combo and linen closet provide comfortable accommodations for guests or family. Upstairs, discover a fun hidden gem: a third bedroom and half bath cleverly concealed behind a bookshelf-turned-hidden-door, complete with built-ins and tons of character. The full basement offers fantastic storage space. As a bonus, the vacant lot next door at 1709 Peach Street is included in the sale, giving you extra space or potential to expand. This home has been a popular short-term rental with all 5-star guest reviews, making it a great opportunity for investors or those looking for a personal getaway. With just a few exceptions, everything you see is included—just unpack and enjoy!
Contact an agent
Home facts
- Year built:1950
- Listing ID #:PADE2092608
- Added:245 day(s) ago
- Updated:February 11, 2026 at 08:32 AM
Rooms and interior
- Bedrooms:3
- Total bathrooms:3
- Full bathrooms:2
- Half bathrooms:1
- Living area:1,468 sq. ft.
Heating and cooling
- Heating:Central, Forced Air, Heat Pump(s), Oil
Structure and exterior
- Roof:Shingle
- Year built:1950
- Building area:1,468 sq. ft.
Utilities
- Water:Public
- Sewer:Public Sewer
Finances and disclosures
- Price:$408,000
- Price per sq. ft.:$277.93
- Tax amount:$5,407 (2024)
New listings near 1707 Peach St
- Coming SoonOpen Sat, 11am to 1pm
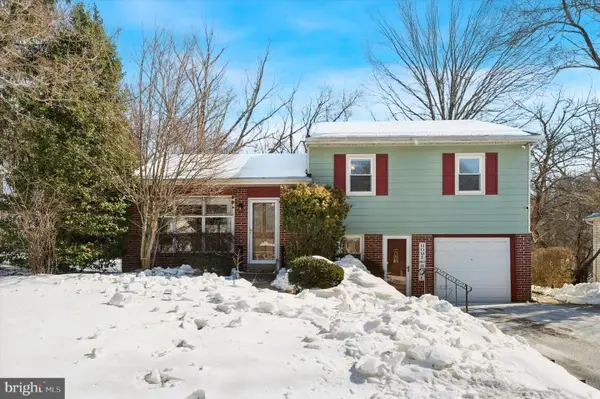 $349,000Coming Soon3 beds 1 baths
$349,000Coming Soon3 beds 1 baths2725 Boudwin Ave, UPPER CHICHESTER, PA 19061
MLS# PADE2107694Listed by: BRENT CELEK REAL ESTATE, LLC 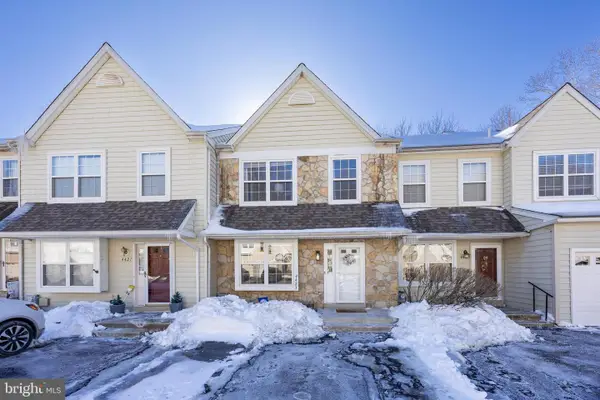 $330,000Pending3 beds 3 baths2,120 sq. ft.
$330,000Pending3 beds 3 baths2,120 sq. ft.4423 Somerset, UPPER CHICHESTER, PA 19014
MLS# PADE2107468Listed by: BHHS FOX & ROACH-CHADDS FORD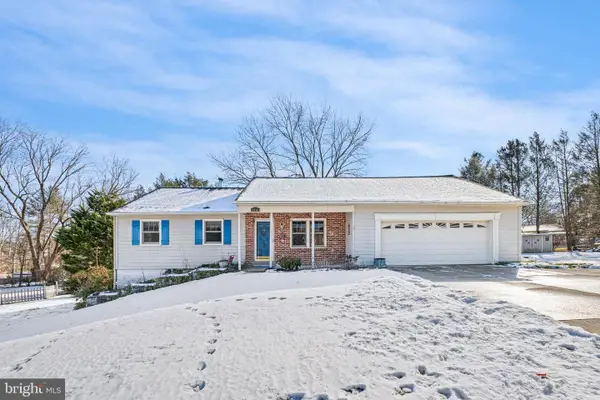 $369,900Pending3 beds 2 baths1,330 sq. ft.
$369,900Pending3 beds 2 baths1,330 sq. ft.2416 W Colonial Dr, UPPER CHICHESTER, PA 19061
MLS# PADE2107426Listed by: RE/MAX ELITE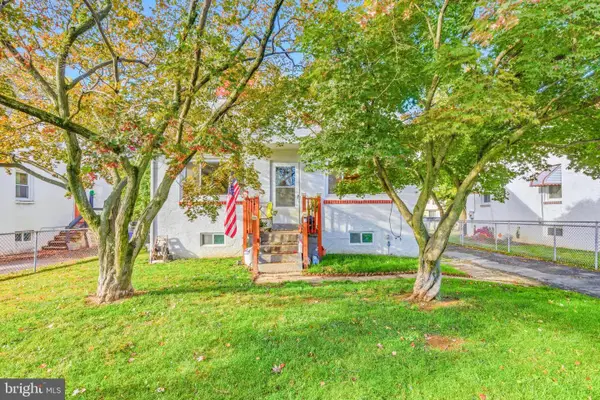 $269,000Active4 beds 2 baths940 sq. ft.
$269,000Active4 beds 2 baths940 sq. ft.2238 Blueball Ave, UPPER CHICHESTER, PA 19061
MLS# PADE2107318Listed by: KW EMPOWER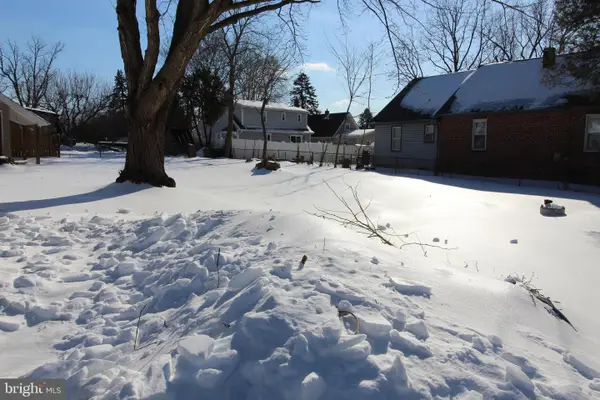 $49,900Active0 Acres
$49,900Active0 Acres0 Apple St, UPPER CHICHESTER, PA 19061
MLS# PADE2107070Listed by: RE/MAX ASSOCIATES-WILMINGTON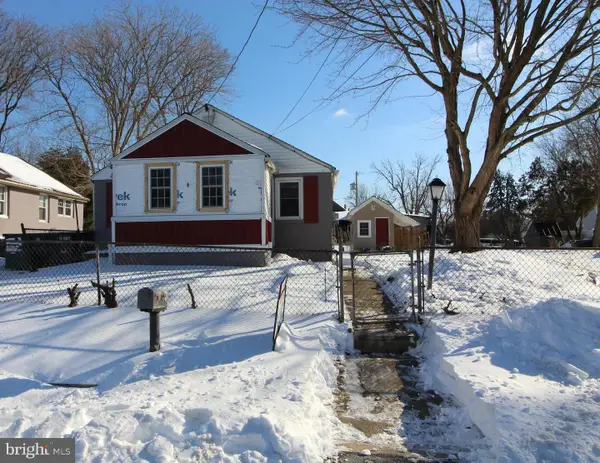 $189,900Active2 beds 1 baths800 sq. ft.
$189,900Active2 beds 1 baths800 sq. ft.1335 Apple St, UPPER CHICHESTER, PA 19061
MLS# PADE2107066Listed by: RE/MAX ASSOCIATES-WILMINGTON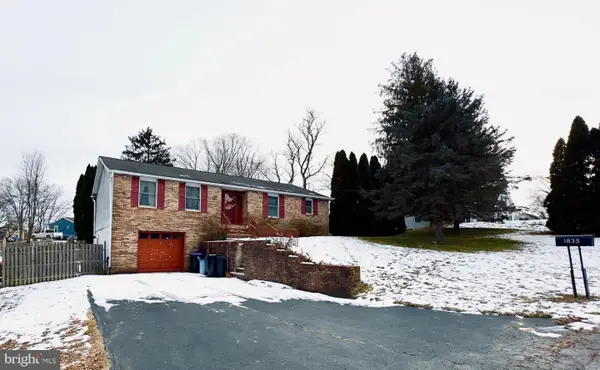 $349,000Pending3 beds 3 baths3,348 sq. ft.
$349,000Pending3 beds 3 baths3,348 sq. ft.1835 Cherry St, UPPER CHICHESTER, PA 19061
MLS# PADE2107132Listed by: IRON VALLEY TRI-STATE REALTY LLC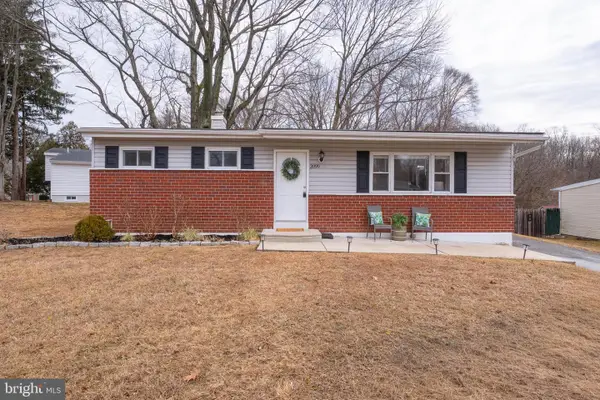 $304,500Pending3 beds 1 baths1,100 sq. ft.
$304,500Pending3 beds 1 baths1,100 sq. ft.3999 Riviera Rd, UPPER CHICHESTER, PA 19061
MLS# PADE2105918Listed by: BHHS FOX & ROACH WAYNE-DEVON- Open Sat, 11am to 2pm
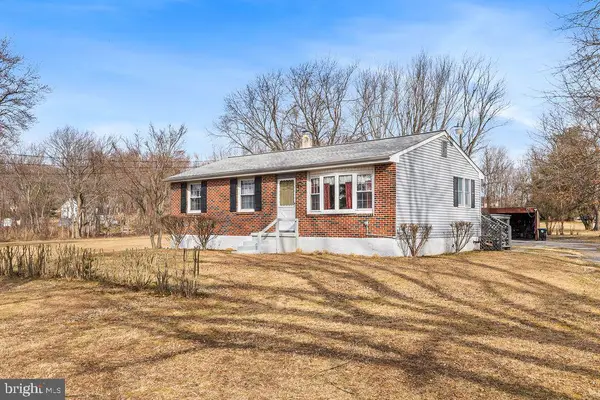 $392,500Active3 beds 2 baths816 sq. ft.
$392,500Active3 beds 2 baths816 sq. ft.468a Garnet Mine Rd, UPPER CHICHESTER, PA 19061
MLS# PADE2106838Listed by: WEICHERT, REALTORS - CORNERSTONE 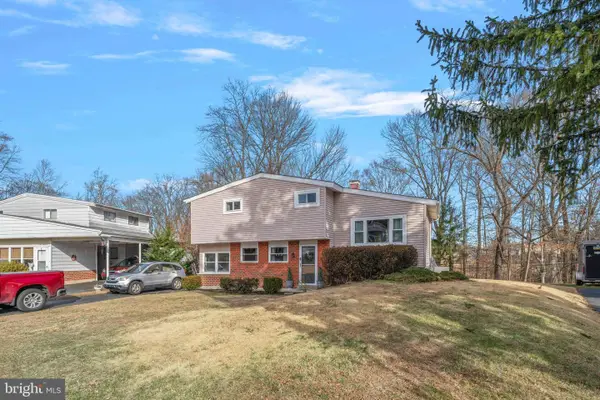 $315,000Pending3 beds 1 baths1,232 sq. ft.
$315,000Pending3 beds 1 baths1,232 sq. ft.915 Flora, UPPER CHICHESTER, PA 19061
MLS# PADE2106768Listed by: KELLER WILLIAMS REAL ESTATE-LANGHORNE

