4130 Chichester Ave, Upper Chichester, PA 19061
Local realty services provided by:Better Homes and Gardens Real Estate GSA Realty
Listed by: caitlin manzo
Office: bhhs fox & roach-media
MLS#:PADE2101270
Source:BRIGHTMLS
Price summary
- Price:$425,000
- Price per sq. ft.:$188.72
About this home
Welcome to this newly renovated 4 BD, 2 BA stone ranch home located in Upper Chichester. Approach the home by way of the expanded driveway with parking for multiple vehicles. A brick walkway leads to a large front porch which opens to a bright and sunny living room complete with hardwood flooring, recessed lighting and an impressive wood burning fireplace with shiplap accent wall. Hardwood flooring and recessed lighting continue into the open dining room with direct access to the impressive kitchen. The kitchen features a basketweave backsplash, stainless steel appliances, and granite countertops with a large peninsula for additional storage and easy entertaining. The rear deck is easily accessible from the kitchen by way of sliding doors and also provides access to the backyard. Back inside enjoy the benefits of single story living with three spacious bedrooms all with hardwood floors, fresh paint and overhead lighting. The updated hall bathroom features an oversized vanity and modern wall sconces. The fully finished, walkout level, basement offers an additional bedroom and full bathroom as well as a large family room. Also on this level is a laundry room and utility room with builtin storage. Updates include new high efficiency furnance, 200amp service and panel, water heater, connection to public sewer and dual pane replacement windows throughout. Conveniently located near schools, shopping and public transportation.
Contact an agent
Home facts
- Year built:1959
- Listing ID #:PADE2101270
- Added:94 day(s) ago
- Updated:January 11, 2026 at 08:45 AM
Rooms and interior
- Bedrooms:4
- Total bathrooms:2
- Full bathrooms:2
- Living area:2,252 sq. ft.
Heating and cooling
- Cooling:Central A/C
- Heating:Forced Air, Natural Gas
Structure and exterior
- Year built:1959
- Building area:2,252 sq. ft.
- Lot area:0.31 Acres
Schools
- High school:CHICHESTER SENIOR
Utilities
- Water:Public
- Sewer:Public Sewer
Finances and disclosures
- Price:$425,000
- Price per sq. ft.:$188.72
- Tax amount:$4,851 (2024)
New listings near 4130 Chichester Ave
- New
 $325,000Active3 beds 1 baths1,050 sq. ft.
$325,000Active3 beds 1 baths1,050 sq. ft.2117 Locust St, UPPER CHICHESTER, PA 19061
MLS# PADE2106266Listed by: KELLER WILLIAMS MAIN LINE - New
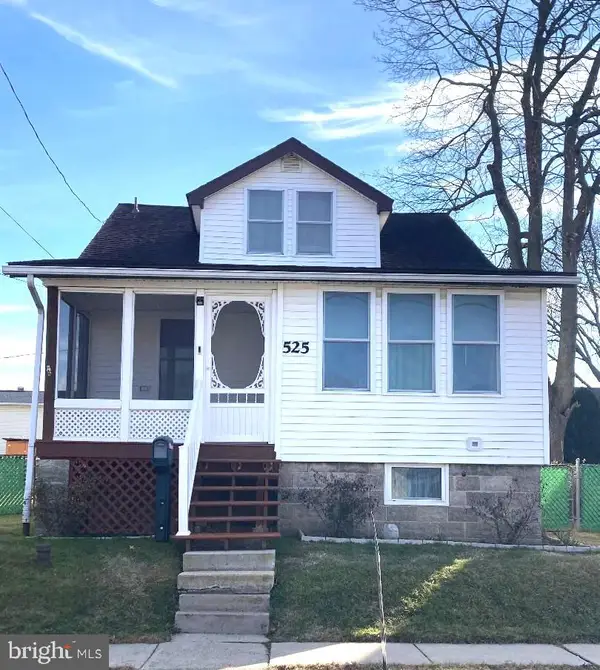 $250,000Active3 beds 1 baths1,394 sq. ft.
$250,000Active3 beds 1 baths1,394 sq. ft.525 Taylor Ave, UPPER CHICHESTER, PA 19061
MLS# PADE2106154Listed by: LONG & FOSTER REAL ESTATE, INC. - New
 $235,000Active3 beds 1 baths1,258 sq. ft.
$235,000Active3 beds 1 baths1,258 sq. ft.1631 Mccay Ave, UPPER CHICHESTER, PA 19061
MLS# PADE2105902Listed by: LONG & FOSTER REAL ESTATE, INC. - New
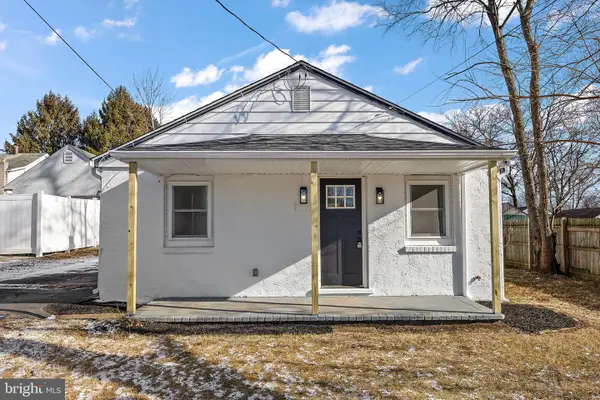 $249,900Active2 beds 1 baths960 sq. ft.
$249,900Active2 beds 1 baths960 sq. ft.2109 Ferncroft, UPPER CHICHESTER, PA 19061
MLS# PADE2105948Listed by: RE/MAX AFFILIATES - Open Sun, 1 to 3pm
 $430,000Active3 beds 2 baths1,232 sq. ft.
$430,000Active3 beds 2 baths1,232 sq. ft.921 Flora Ln, UPPER CHICHESTER, PA 19061
MLS# PADE2105582Listed by: KW GREATER WEST CHESTER 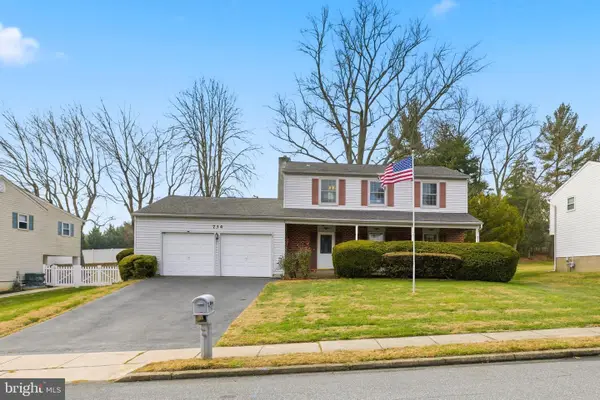 $375,000Pending4 beds 3 baths1,728 sq. ft.
$375,000Pending4 beds 3 baths1,728 sq. ft.734 Burdett Dr, UPPER CHICHESTER, PA 19014
MLS# PADE2105030Listed by: LONG & FOSTER REAL ESTATE, INC.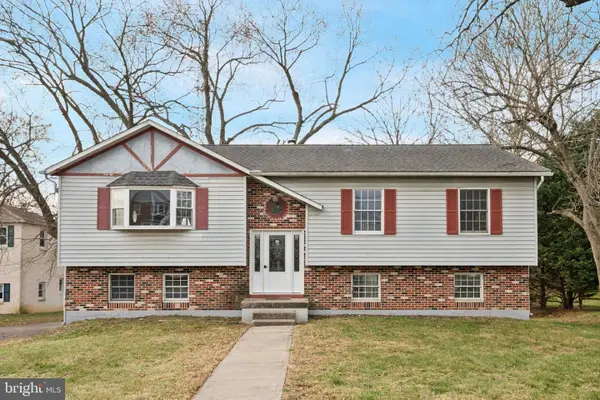 $350,000Pending3 beds 2 baths1,740 sq. ft.
$350,000Pending3 beds 2 baths1,740 sq. ft.2376 Thomas, UPPER CHICHESTER, PA 19014
MLS# PADE2105084Listed by: KELLER WILLIAMS MAIN LINE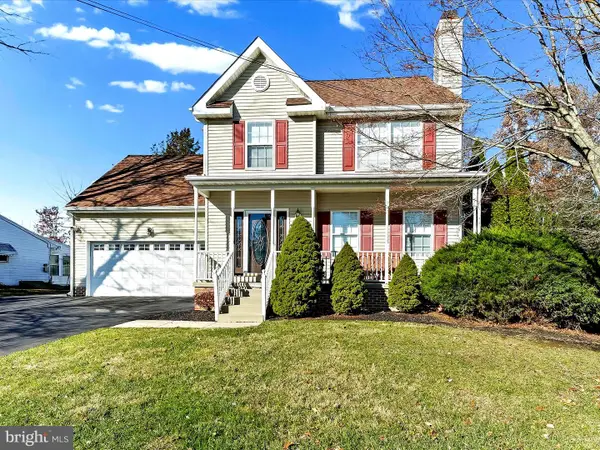 $499,000Pending4 beds 3 baths2,414 sq. ft.
$499,000Pending4 beds 3 baths2,414 sq. ft.2410 Larkin Rd., UPPER CHICHESTER, PA 19061
MLS# PADE2104566Listed by: RE/MAX PROFESSIONAL REALTY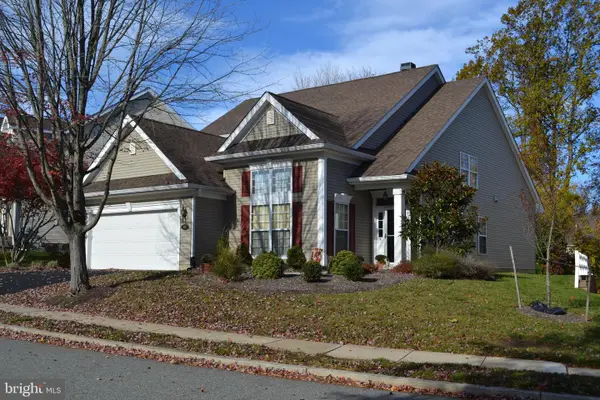 $479,000Pending2 beds 3 baths3,014 sq. ft.
$479,000Pending2 beds 3 baths3,014 sq. ft.40 Brentwood Rd, UPPER CHICHESTER, PA 19061
MLS# PADE2104698Listed by: KELLER WILLIAMS REAL ESTATE - MEDIA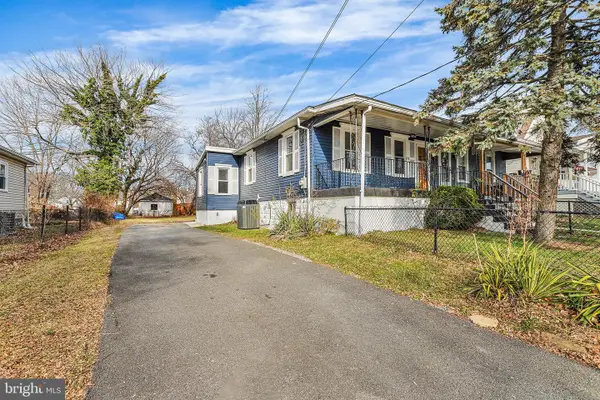 $299,999Pending3 beds 2 baths1,173 sq. ft.
$299,999Pending3 beds 2 baths1,173 sq. ft.124 Washington Ave, UPPER CHICHESTER, PA 19014
MLS# PADE2104588Listed by: BHHS FOX & ROACH-MEDIA
