4312 Yorktown Dr, Upper Chichester, PA 19061
Local realty services provided by:Better Homes and Gardens Real Estate Premier
4312 Yorktown Dr,Upper Chichester, PA 19061
$533,000
- 3 Beds
- 4 Baths
- 2,729 sq. ft.
- Single family
- Active
Listed by: deborah marchiano
Office: century 21 the real estate store
MLS#:PADE2104386
Source:BRIGHTMLS
Price summary
- Price:$533,000
- Price per sq. ft.:$195.31
- Monthly HOA dues:$29.17
About this home
Affordable and adorable spacious home. Put your own finishing touches to make your own. Well maintained and open and bright. You have to see the space to believe it. Move in immediately to this 3 bedroom home with finished basement and separate storage areas in basement as well as a full bath and office. Living room with fireplace, dining room, eat in kitchen adjacent to family room. Main floor laundry. Spacious master bedroom with builtins and private on-suite bath with whirlpool tub and shower, 2 additional bedrooms and hall bath. Deck off kitchen with awning and private driveway in back. Roof is 9 years old. Windows original. You will love this home! Available immediately. Close to all major highways and shopping. Largest model in Yorktown II.
Contact an agent
Home facts
- Year built:1995
- Listing ID #:PADE2104386
- Added:50 day(s) ago
- Updated:January 11, 2026 at 02:42 PM
Rooms and interior
- Bedrooms:3
- Total bathrooms:4
- Full bathrooms:3
- Half bathrooms:1
- Living area:2,729 sq. ft.
Heating and cooling
- Cooling:Central A/C
- Heating:Forced Air, Natural Gas
Structure and exterior
- Roof:Shingle
- Year built:1995
- Building area:2,729 sq. ft.
- Lot area:0.12 Acres
Schools
- High school:CHICHESTER
- Middle school:CHICHESTER
- Elementary school:HILLTOP
Utilities
- Water:Public
- Sewer:Public Sewer
Finances and disclosures
- Price:$533,000
- Price per sq. ft.:$195.31
- Tax amount:$7,166 (2025)
New listings near 4312 Yorktown Dr
- New
 $325,000Active3 beds 1 baths1,050 sq. ft.
$325,000Active3 beds 1 baths1,050 sq. ft.2117 Locust St, UPPER CHICHESTER, PA 19061
MLS# PADE2106266Listed by: KELLER WILLIAMS MAIN LINE - New
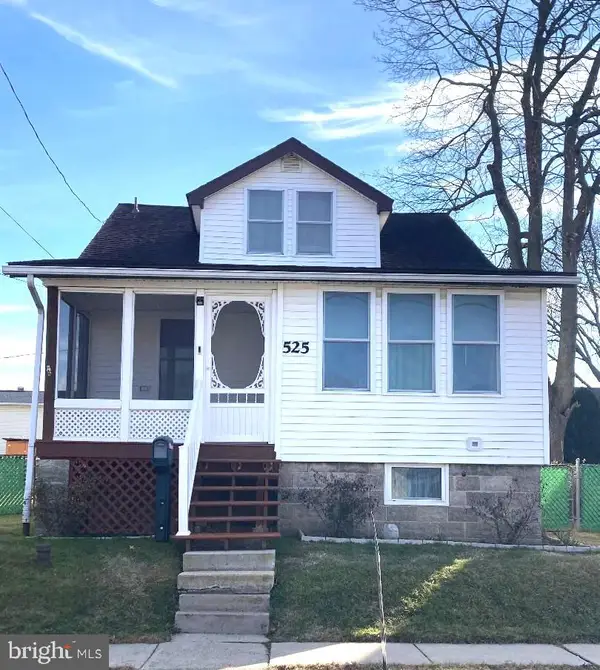 $250,000Active3 beds 1 baths1,394 sq. ft.
$250,000Active3 beds 1 baths1,394 sq. ft.525 Taylor Ave, UPPER CHICHESTER, PA 19061
MLS# PADE2106154Listed by: LONG & FOSTER REAL ESTATE, INC. - New
 $235,000Active3 beds 1 baths1,258 sq. ft.
$235,000Active3 beds 1 baths1,258 sq. ft.1631 Mccay Ave, UPPER CHICHESTER, PA 19061
MLS# PADE2105902Listed by: LONG & FOSTER REAL ESTATE, INC. - New
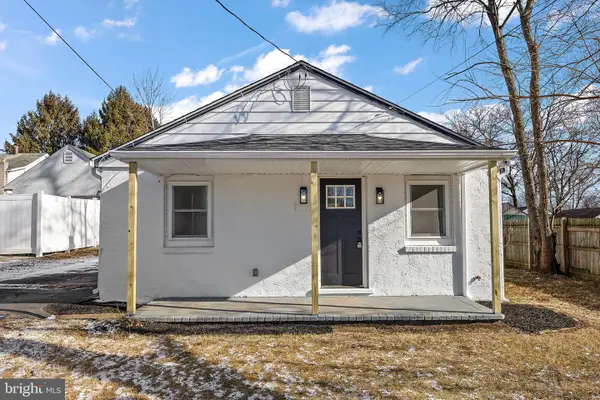 $249,900Active2 beds 1 baths960 sq. ft.
$249,900Active2 beds 1 baths960 sq. ft.2109 Ferncroft, UPPER CHICHESTER, PA 19061
MLS# PADE2105948Listed by: RE/MAX AFFILIATES - Open Sun, 1 to 3pm
 $430,000Active3 beds 2 baths1,232 sq. ft.
$430,000Active3 beds 2 baths1,232 sq. ft.921 Flora Ln, UPPER CHICHESTER, PA 19061
MLS# PADE2105582Listed by: KW GREATER WEST CHESTER 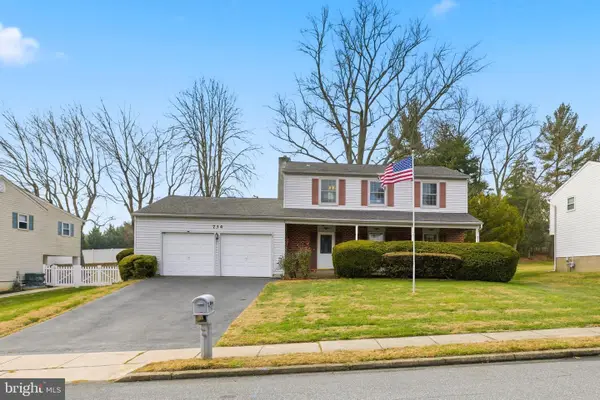 $375,000Pending4 beds 3 baths1,728 sq. ft.
$375,000Pending4 beds 3 baths1,728 sq. ft.734 Burdett Dr, UPPER CHICHESTER, PA 19014
MLS# PADE2105030Listed by: LONG & FOSTER REAL ESTATE, INC.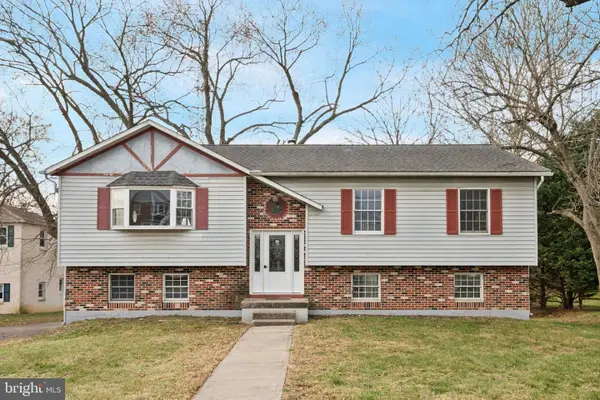 $350,000Pending3 beds 2 baths1,740 sq. ft.
$350,000Pending3 beds 2 baths1,740 sq. ft.2376 Thomas, UPPER CHICHESTER, PA 19014
MLS# PADE2105084Listed by: KELLER WILLIAMS MAIN LINE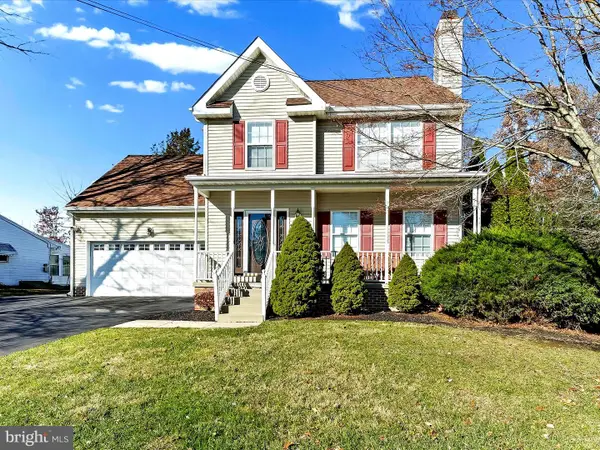 $499,000Pending4 beds 3 baths2,414 sq. ft.
$499,000Pending4 beds 3 baths2,414 sq. ft.2410 Larkin Rd., UPPER CHICHESTER, PA 19061
MLS# PADE2104566Listed by: RE/MAX PROFESSIONAL REALTY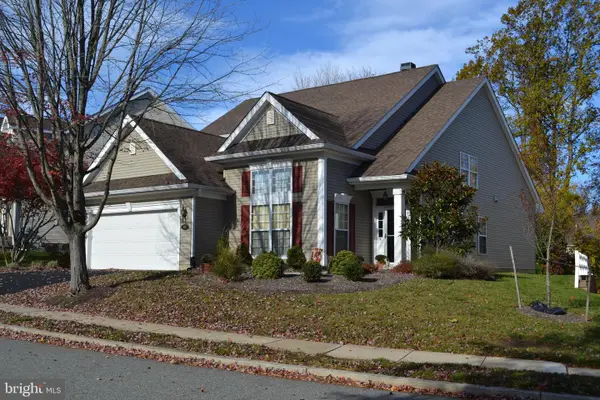 $479,000Pending2 beds 3 baths3,014 sq. ft.
$479,000Pending2 beds 3 baths3,014 sq. ft.40 Brentwood Rd, UPPER CHICHESTER, PA 19061
MLS# PADE2104698Listed by: KELLER WILLIAMS REAL ESTATE - MEDIA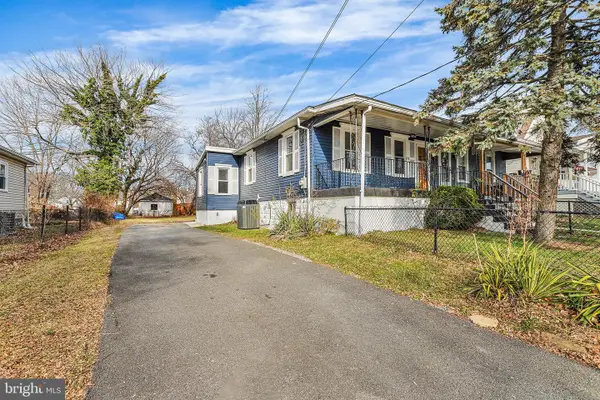 $299,999Pending3 beds 2 baths1,173 sq. ft.
$299,999Pending3 beds 2 baths1,173 sq. ft.124 Washington Ave, UPPER CHICHESTER, PA 19014
MLS# PADE2104588Listed by: BHHS FOX & ROACH-MEDIA
