105 N Fairview Ave, Upper Darby, PA 19082
Local realty services provided by:Better Homes and Gardens Real Estate GSA Realty
105 N Fairview Ave,Upper Darby, PA 19082
$275,000
- 3 Beds
- 2 Baths
- 1,400 sq. ft.
- Single family
- Active
Listed by: mohammed s ullah, mohammad nurul islam
Office: bhhs fox&roach-newtown square
MLS#:PADE2096264
Source:BRIGHTMLS
Price summary
- Price:$275,000
- Price per sq. ft.:$196.43
About this home
Welcome to 105 N Fairview Ave, Upper Darby, PA 19082 – a beautifully maintained 2-story twin home with a fully finished walk-out basement and private parking!
Step through the tiled enclosed front porch into a warm and inviting hardwood floor living room that flows into an updated kitchen—ideal for entertaining and everyday living. Upstairs, you'll find a spacious primary bedroom with a walk-in closet, along with two additional generously sized bedrooms featuring ample closet space and a full hall bathroom with a modern glass-door bathtub.
The finished basement expands your living space with a laundry area (washer and dryer included), a second full bathroom with a stand-up shower, a utility room, and convenient walk-out access to the backyard.
Enjoy the outdoors with a charming front garden area and a spacious backyard—perfect for summer hangouts, vegetable gardening, or cookouts. The home includes a shared driveway and your own shaded parking space in the rear.
Located just a block from public transportation, only a few blocks from an elementary school, and close to restaurants, shopping, grocery stores, and even multiple golf courses—this move-in-ready home truly has it all.
Don’t miss the opportunity to make this wonderful home yours—schedule your showing today!
Contact an agent
Home facts
- Year built:1928
- Listing ID #:PADE2096264
- Added:164 day(s) ago
- Updated:December 31, 2025 at 02:48 PM
Rooms and interior
- Bedrooms:3
- Total bathrooms:2
- Full bathrooms:2
- Living area:1,400 sq. ft.
Heating and cooling
- Heating:Hot Water, Natural Gas
Structure and exterior
- Year built:1928
- Building area:1,400 sq. ft.
- Lot area:0.05 Acres
Schools
- High school:UPPER DARBY SENIOR
Utilities
- Water:Public
- Sewer:Public Sewer
Finances and disclosures
- Price:$275,000
- Price per sq. ft.:$196.43
- Tax amount:$4,081 (2024)
New listings near 105 N Fairview Ave
- Coming Soon
 $199,500Coming Soon3 beds 2 baths
$199,500Coming Soon3 beds 2 baths230-b S Carol Blvd #b000, UPPER DARBY, PA 19082
MLS# PADE2105804Listed by: BHHS FOX & ROACH-HAVERFORD - Coming Soon
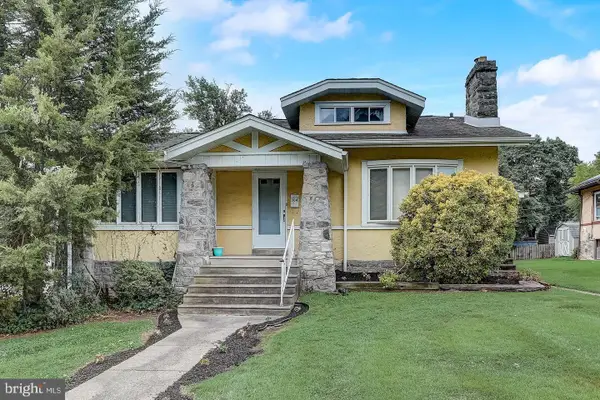 $325,000Coming Soon3 beds 2 baths
$325,000Coming Soon3 beds 2 baths304 Shadeland Ave, DREXEL HILL, PA 19026
MLS# PADE2105742Listed by: KELLER WILLIAMS REALTY DEVON-WAYNE - Coming Soon
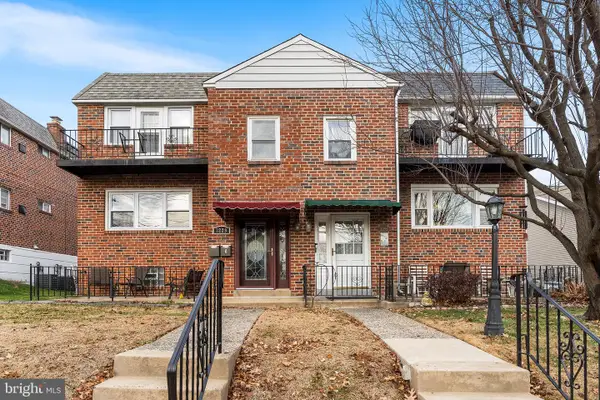 $336,999Coming Soon4 beds -- baths
$336,999Coming Soon4 beds -- baths3227 Plumstead Ave, DREXEL HILL, PA 19026
MLS# PADE2105612Listed by: REDFIN CORPORATION - New
 $549,900Active4 beds 4 baths3,377 sq. ft.
$549,900Active4 beds 4 baths3,377 sq. ft.842 Alexander Ave, DREXEL HILL, PA 19026
MLS# PADE2104714Listed by: BHHS FOX&ROACH-NEWTOWN SQUARE - New
 $339,900Active4 beds 4 baths1,806 sq. ft.
$339,900Active4 beds 4 baths1,806 sq. ft.4928 State Rd, DREXEL HILL, PA 19026
MLS# PADE2104712Listed by: BHHS FOX&ROACH-NEWTOWN SQUARE - New
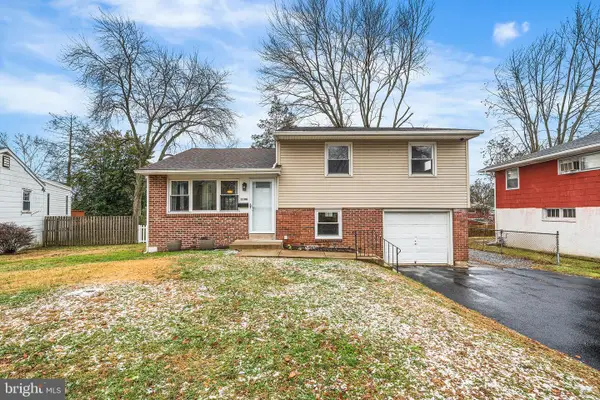 $299,000Active3 beds 1 baths1,300 sq. ft.
$299,000Active3 beds 1 baths1,300 sq. ft.1108 Providence Rd, SECANE, PA 19018
MLS# PADE2105652Listed by: LONG & FOSTER REAL ESTATE, INC. - Coming Soon
 $299,900Coming Soon3 beds 2 baths
$299,900Coming Soon3 beds 2 baths3829 Mary St, DREXEL HILL, PA 19026
MLS# PADE2105602Listed by: RE/MAX PREFERRED - MALVERN - Coming Soon
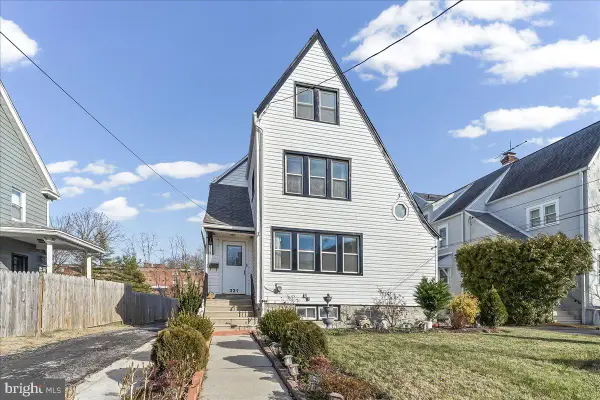 $395,000Coming Soon5 beds 3 baths
$395,000Coming Soon5 beds 3 baths331 Clearbrook Ave, LANSDOWNE, PA 19050
MLS# PADE2105598Listed by: KELLER WILLIAMS REAL ESTATE -EXTON - New
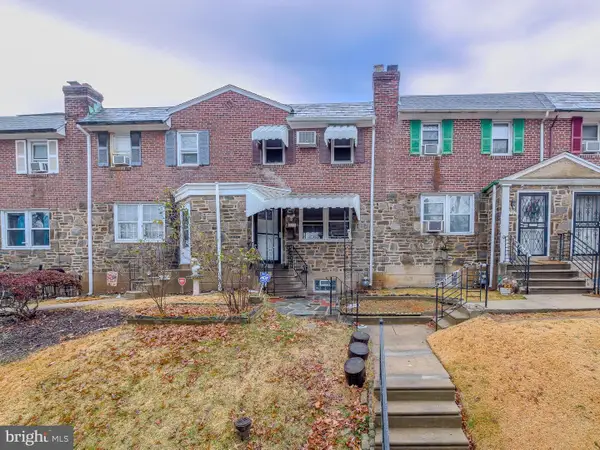 $254,900Active4 beds 2 baths1,450 sq. ft.
$254,900Active4 beds 2 baths1,450 sq. ft.234 Hampden Rd, UPPER DARBY, PA 19082
MLS# PADE2105584Listed by: CROWN HOMES REAL ESTATE 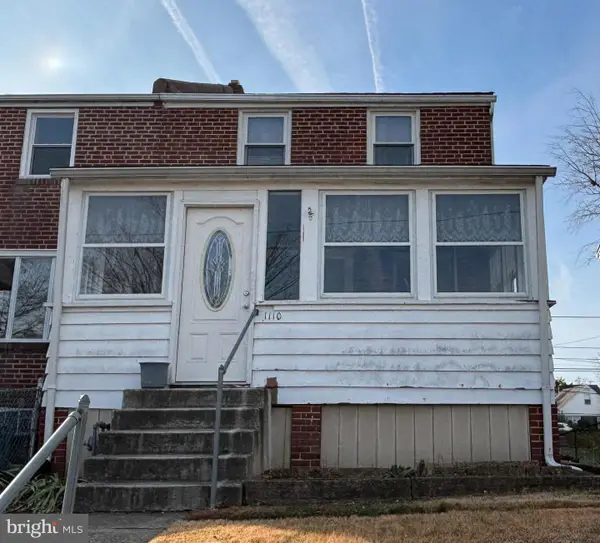 $205,000Pending3 beds 1 baths1,350 sq. ft.
$205,000Pending3 beds 1 baths1,350 sq. ft.1110 Cobbs St, DREXEL HILL, PA 19026
MLS# PADE2105404Listed by: COLDWELL BANKER REALTY
