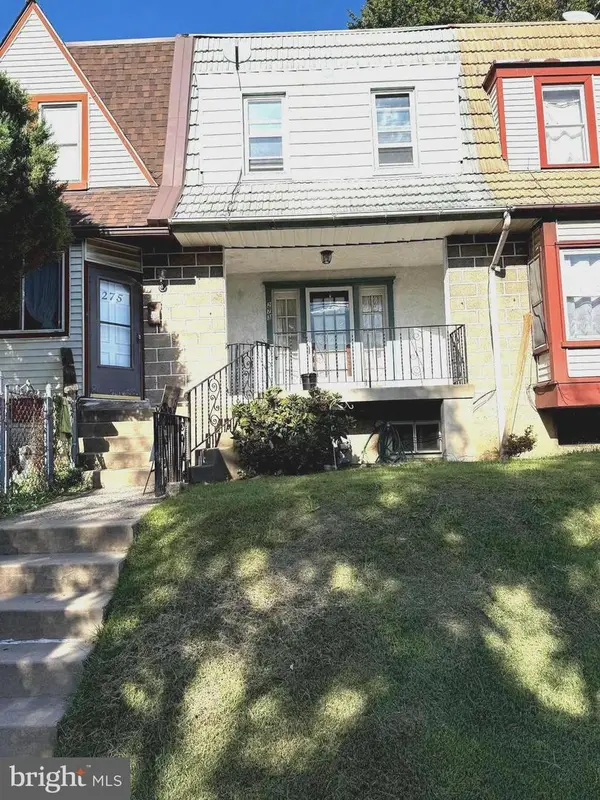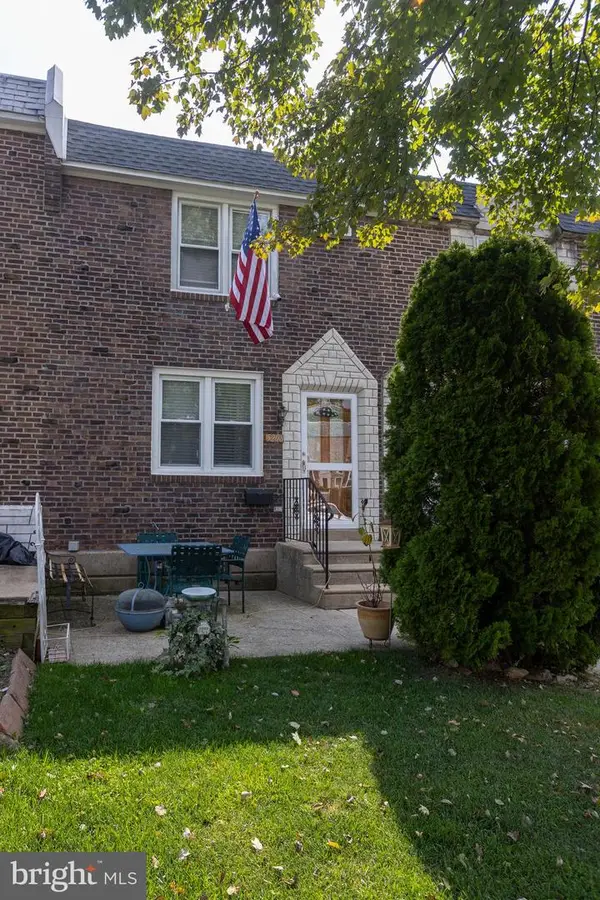134 Heather Rd, Upper Darby, PA 19082
Local realty services provided by:Better Homes and Gardens Real Estate Reserve
134 Heather Rd,Upper Darby, PA 19082
$280,000
- 3 Beds
- 2 Baths
- 2,712 sq. ft.
- Single family
- Pending
Listed by:michael bottaro
Office:homestarr realty
MLS#:PADE2096680
Source:BRIGHTMLS
Price summary
- Price:$280,000
- Price per sq. ft.:$103.24
About this home
BACK ON MARKET. Previous buyer got cold feet a few days before settlement. Are you ready to upgrade your living situation? Look no further than this charming house located at 134 Heather Rd in Upper Darby. This stunning property boasts 3 bedrooms, 2 full bathrooms, and 1 car detached garage, making it the perfect place to call home.
As you step inside, you'll be greeted by a traditional floor plan that offers plenty of space for your family to spread out and relax. The hardwood flooring and tile flooring throughout add a touch of elegance, while the wood burning stone fireplace in the living room creates a cozy atmosphere on chilly nights.
The kitchen is a chef's dream, featuring beautiful wood cabinets, upgraded counters, hardwood floor, and upgraded hood vent. Natural light floods the space, making it the perfect spot to whip up your favorite meals.
The bathrooms are equally impressive, with tile floors and upgraded fixtures that add a touch of luxury to your daily routine. And with 3 spacious bedrooms, there's plenty of room for everyone to have their own private retreat.
But that's not all - this house also boasts a finished basement with a full bathroom and laundry area, offering even more space for entertaining or relaxing. Plus, with its proximity to parks, public transportation, and highways, you'll have easy access to everything you need.
Don't miss out on this incredible opportunity to own a piece of Upper Darby paradise. Schedule a showing today and make this house your new home sweet home.
Contact an agent
Home facts
- Year built:1926
- Listing ID #:PADE2096680
- Added:64 day(s) ago
- Updated:September 29, 2025 at 07:35 AM
Rooms and interior
- Bedrooms:3
- Total bathrooms:2
- Full bathrooms:2
- Living area:2,712 sq. ft.
Heating and cooling
- Cooling:Window Unit(s)
- Heating:Hot Water, Natural Gas
Structure and exterior
- Roof:Architectural Shingle, Pitched
- Year built:1926
- Building area:2,712 sq. ft.
- Lot area:0.07 Acres
Utilities
- Water:Public
- Sewer:Public Sewer
Finances and disclosures
- Price:$280,000
- Price per sq. ft.:$103.24
- Tax amount:$5,092 (2024)
New listings near 134 Heather Rd
- New
 $169,900Active3 beds 2 baths3,920 sq. ft.
$169,900Active3 beds 2 baths3,920 sq. ft.337 Copley Rd, UPPER DARBY, PA 19082
MLS# PADE2100504Listed by: SELECTIVE REAL ESTATE GROUP INC - New
 $259,800Active3 beds 2 baths1,152 sq. ft.
$259,800Active3 beds 2 baths1,152 sq. ft.5134 Westley Dr, CLIFTON HEIGHTS, PA 19018
MLS# PADE2101048Listed by: COLDWELL BANKER REALTY - New
 $150,000Active3 beds 1 baths1,031 sq. ft.
$150,000Active3 beds 1 baths1,031 sq. ft.273 Coverly Rd, LANSDOWNE, PA 19050
MLS# PADE2100834Listed by: BHHS FOX & ROACH WAYNE-DEVON - New
 $245,000Active4 beds 2 baths1,402 sq. ft.
$245,000Active4 beds 2 baths1,402 sq. ft.3419 Verner St, DREXEL HILL, PA 19026
MLS# PADE2101042Listed by: KELLER WILLIAMS REAL ESTATE -EXTON - Coming Soon
 $285,000Coming Soon3 beds 2 baths
$285,000Coming Soon3 beds 2 baths3416 Albemarle Ave, DREXEL HILL, PA 19026
MLS# PADE2101020Listed by: CG REALTY, LLC - Coming Soon
 $135,000Coming Soon2 beds 1 baths
$135,000Coming Soon2 beds 1 baths258 Margate Rd, UPPER DARBY, PA 19082
MLS# PADE2099362Listed by: KELLER WILLIAMS REAL ESTATE -EXTON - New
 $339,500Active3 beds 1 baths1,422 sq. ft.
$339,500Active3 beds 1 baths1,422 sq. ft.521 Blythe Ave, DREXEL HILL, PA 19026
MLS# PADE2100884Listed by: RE/MAX ACTION ASSOCIATES - New
 $525,000Active6 beds 3 baths3,372 sq. ft.
$525,000Active6 beds 3 baths3,372 sq. ft.333 Riverview Ave, DREXEL HILL, PA 19026
MLS# PADE2100898Listed by: BHHS FOX & ROACH-MARLTON - New
 $230,000Active3 beds 2 baths1,152 sq. ft.
$230,000Active3 beds 2 baths1,152 sq. ft.5208 Fairhaven Rd, CLIFTON HEIGHTS, PA 19018
MLS# PADE2099850Listed by: EGAN REAL ESTATE - Coming Soon
 $450,000Coming Soon5 beds 4 baths
$450,000Coming Soon5 beds 4 baths371 Windermere Ave, DREXEL HILL, PA 19026
MLS# PADE2100908Listed by: KW EMPOWER
