235 Ashby Rd, Upper Darby, PA 19082
Local realty services provided by:Better Homes and Gardens Real Estate Cassidon Realty
235 Ashby Rd,Upper Darby, PA 19082
$250,000
- 3 Beds
- 2 Baths
- 1,584 sq. ft.
- Townhouse
- Active
Listed by: martino picariello, kelly rojas
Office: kw empower
MLS#:PADE2104000
Source:BRIGHTMLS
Price summary
- Price:$250,000
- Price per sq. ft.:$157.83
About this home
Welcome to 235 Ashby Road — a versatile and well-located Upper Darby property offering incredible potential for homeowners, investors, or anyone seeking flexible living arrangements. Currently set up as a duplex, this home includes two spacious units with separate kitchens, full baths, and multiple bedrooms, providing options for multigenerational living or rental income.
The lower level features additional finished space with its own entrance, offering the possibility for storage, workspace, or other creative uses (buyer's due diligence required for any desired future use).
Located in the highly convenient Highland Park section of Upper Darby, this home sits moments from major transit routes, local shopping corridors, parks, and neighborhood amenities. Residents enjoy quick access to 69th Street Transportation Center, restaurants along West Chester Pike, and nearby community green spaces.
Whether you're looking to add value, expand your rental portfolio, or customize a home to your needs, 235 Ashby Road delivers a fantastic opportunity in a central, walkable, and well-connected neighborhood.
Contact an agent
Home facts
- Year built:1920
- Listing ID #:PADE2104000
- Added:53 day(s) ago
- Updated:January 11, 2026 at 02:42 PM
Rooms and interior
- Bedrooms:3
- Total bathrooms:2
- Full bathrooms:2
- Living area:1,584 sq. ft.
Heating and cooling
- Heating:Hot Water, Natural Gas
Structure and exterior
- Year built:1920
- Building area:1,584 sq. ft.
- Lot area:0.04 Acres
Utilities
- Water:Public
- Sewer:Public Sewer
Finances and disclosures
- Price:$250,000
- Price per sq. ft.:$157.83
- Tax amount:$3,646 (2025)
New listings near 235 Ashby Rd
- Coming SoonOpen Sat, 12 to 2pm
 $475,000Coming Soon4 beds 2 baths
$475,000Coming Soon4 beds 2 baths1115 Concord Ave, DREXEL HILL, PA 19026
MLS# PADE2106358Listed by: BHHS FOX & ROACH-HAVERFORD - New
 $295,000Active5 beds 3 baths1,512 sq. ft.
$295,000Active5 beds 3 baths1,512 sq. ft.7210 Spruce St, UPPER DARBY, PA 19082
MLS# PADE2106256Listed by: RE/MAX PREFERRED - MALVERN - Open Sat, 12 to 1:30pmNew
 $199,900Active3 beds 1 baths1,120 sq. ft.
$199,900Active3 beds 1 baths1,120 sq. ft.2237 S Harwood Ave, UPPER DARBY, PA 19082
MLS# PADE2106306Listed by: CENTURY 21 ADVANTAGE GOLD-SOUTH PHILADELPHIA - New
 $250,000Active3 beds 1 baths1,216 sq. ft.
$250,000Active3 beds 1 baths1,216 sq. ft.7160 Clover Ln, UPPER DARBY, PA 19082
MLS# PADE2106300Listed by: LONG & FOSTER REAL ESTATE, INC. - Open Sat, 12 to 2pmNew
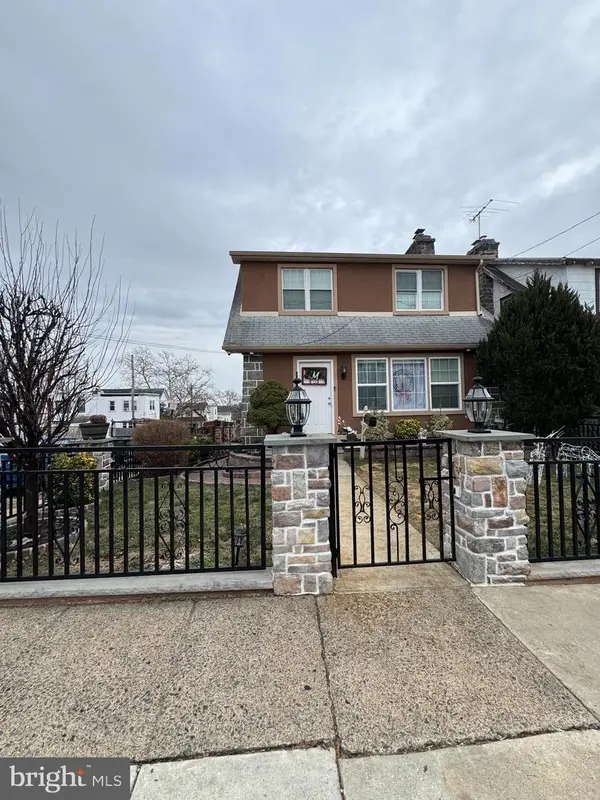 $390,000Active3 beds 2 baths1,248 sq. ft.
$390,000Active3 beds 2 baths1,248 sq. ft.15 Kenmore Rd, UPPER DARBY, PA 19082
MLS# PADE2106318Listed by: GIRALDO REAL ESTATE GROUP - New
 $169,000Active3 beds 1 baths818 sq. ft.
$169,000Active3 beds 1 baths818 sq. ft.641 Copley Rd, UPPER DARBY, PA 19082
MLS# PADE2106290Listed by: SRS REAL ESTATE 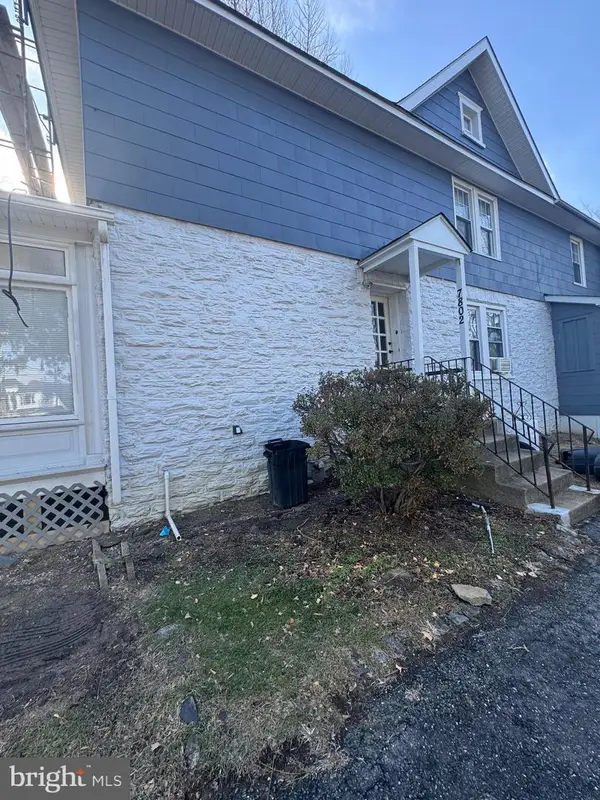 $400,000Pending2 beds -- baths2,640 sq. ft.
$400,000Pending2 beds -- baths2,640 sq. ft.7802 Park Ave, UPPER DARBY, PA 19082
MLS# PADE2106232Listed by: GIRALDO REAL ESTATE GROUP- New
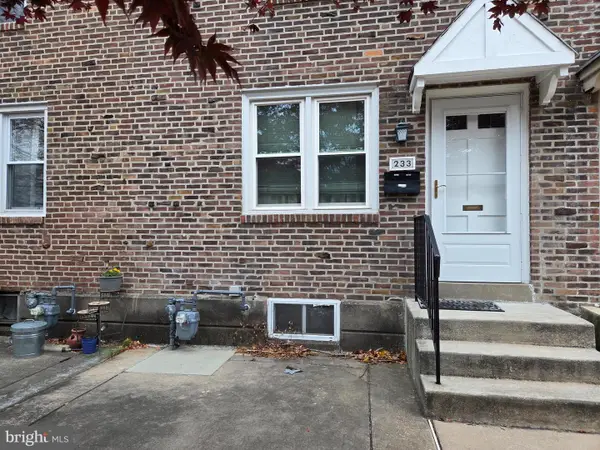 $230,000Active3 beds 1 baths1,152 sq. ft.
$230,000Active3 beds 1 baths1,152 sq. ft.233 N Bishop Ave, CLIFTON HEIGHTS, PA 19018
MLS# PADE2106132Listed by: REALTY MARK CITYSCAPE-KING OF PRUSSIA - New
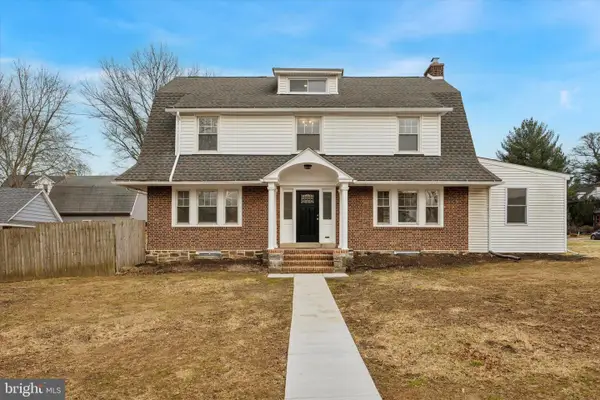 $635,000Active5 beds 4 baths3,126 sq. ft.
$635,000Active5 beds 4 baths3,126 sq. ft.703 Lindale Ave, DREXEL HILL, PA 19026
MLS# PADE2106136Listed by: COMPASS PENNSYLVANIA, LLC - Coming Soon
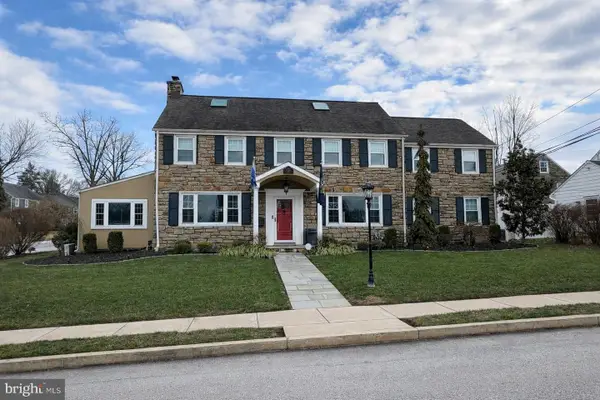 $699,000Coming Soon4 beds 5 baths
$699,000Coming Soon4 beds 5 baths1028 Foss Ave, DREXEL HILL, PA 19026
MLS# PADE2106092Listed by: LONG & FOSTER REAL ESTATE, INC.
