241 Ardmore Ave, UPPER DARBY, PA 19082
Local realty services provided by:Better Homes and Gardens Real Estate Murphy & Co.
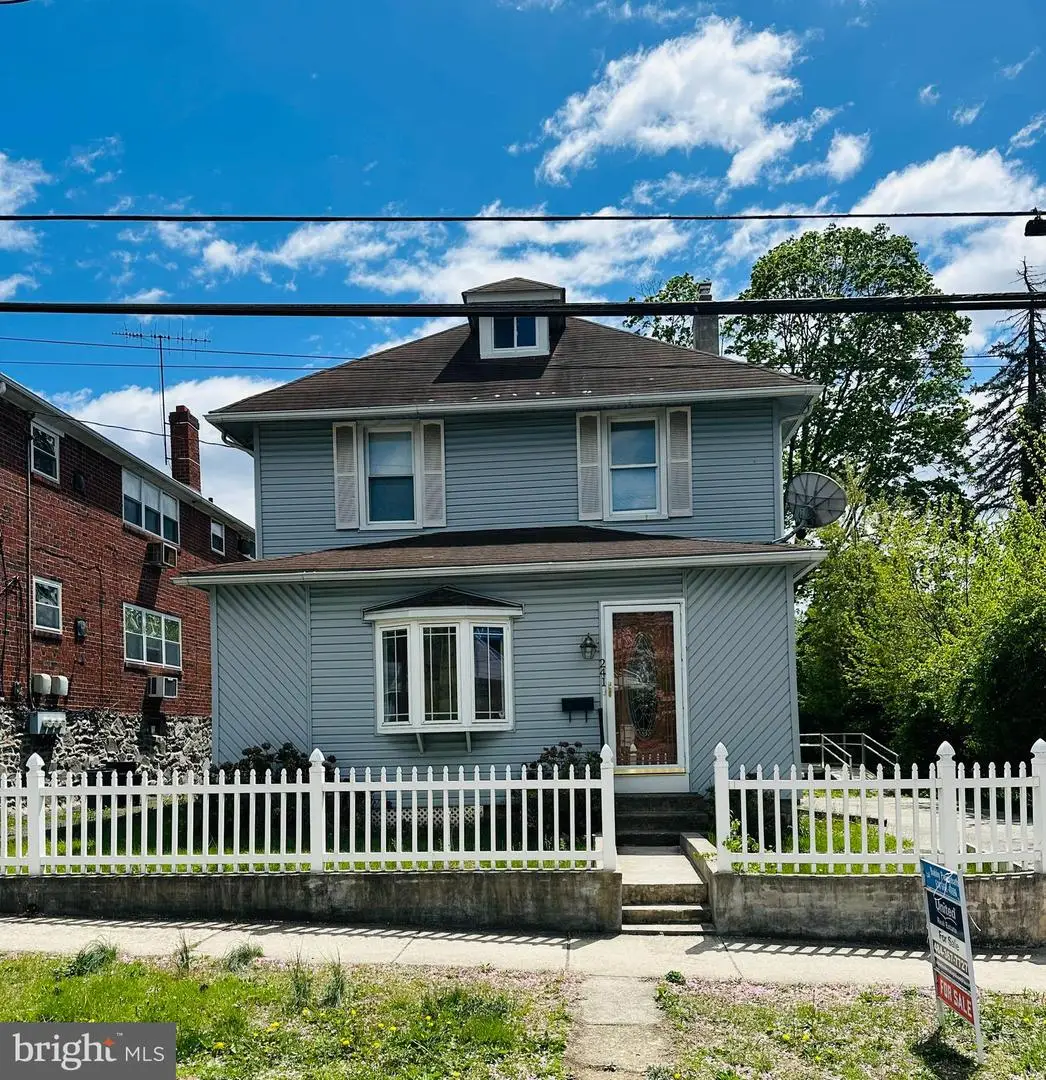
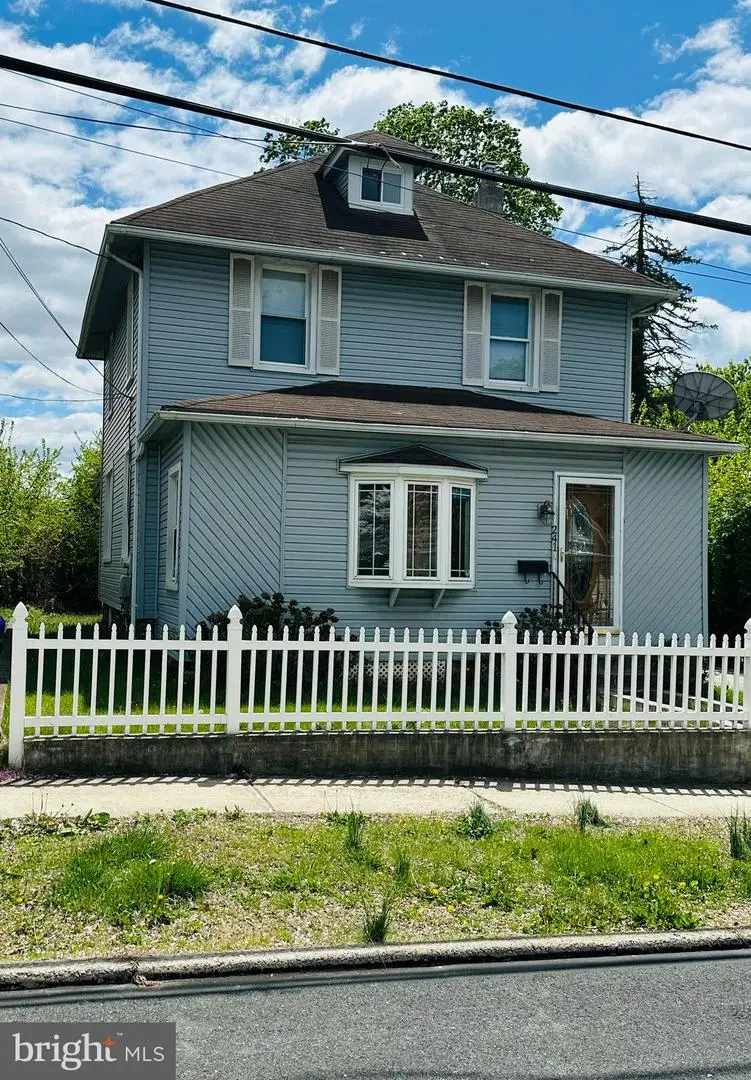
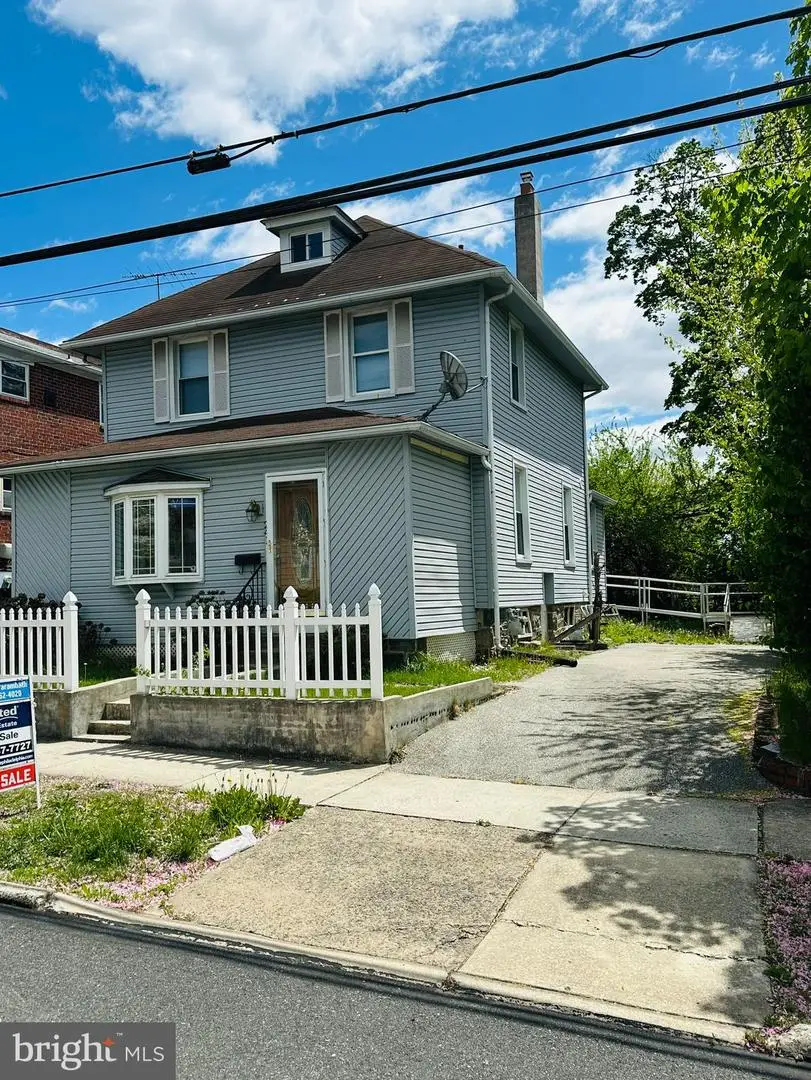
Listed by:bobby k parambath
Office:united real estate
MLS#:PADE2088762
Source:BRIGHTMLS
Price summary
- Price:$325,000
- Price per sq. ft.:$240.03
About this home
Location, location! Here is the property that you have been waiting for. Move right into this large spacious detached building. This solid large single-family house has everything, walk into a nice living room and to a dining room and a powder room very conveniently located. The kitchen has granite countertop and on the side with breakfast room with extended countertop for additional seating. Walkout to the deck to relax in the evening or in the morning. Very convenient location, just one block to 69th Street train station and shopping center. Upstairs, there are nice sized bedrooms and bathrooms. The walk-out basement is convenient for storage and laundry. and bathroom laundry room. Great location, get into the city fast, or take the trolley to Media to dine under the stars! Easy to get to shopping centers, schools of all kinds, the hospital, eateries in the city of Philadelphia. 10 minutes to Center City and 15 minutes to Philadelphia airport.
Sellers are very much motivated - Bring your offer!!!
Contact an agent
Home facts
- Year built:1930
- Listing Id #:PADE2088762
- Added:114 day(s) ago
- Updated:August 15, 2025 at 07:30 AM
Rooms and interior
- Bedrooms:3
- Total bathrooms:3
- Full bathrooms:2
- Half bathrooms:1
- Living area:1,354 sq. ft.
Heating and cooling
- Cooling:Wall Unit
- Heating:Natural Gas, Radiator
Structure and exterior
- Roof:Pitched, Shingle
- Year built:1930
- Building area:1,354 sq. ft.
- Lot area:0.14 Acres
Schools
- High school:UPPER DARBY SENIOR
- Elementary school:HIGHLAND PARK
Utilities
- Water:Public
- Sewer:Public Sewer
Finances and disclosures
- Price:$325,000
- Price per sq. ft.:$240.03
- Tax amount:$4,590 (2010)
New listings near 241 Ardmore Ave
- New
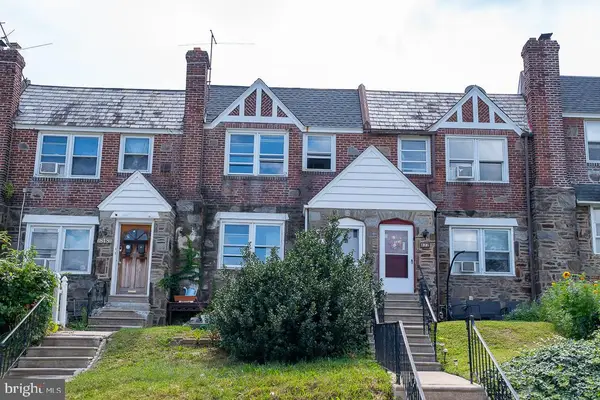 $299,900Active3 beds -- baths1,458 sq. ft.
$299,900Active3 beds -- baths1,458 sq. ft.820 Windermere Ave, DREXEL HILL, PA 19026
MLS# PADE2097880Listed by: BHHS FOX&ROACH-NEWTOWN SQUARE - New
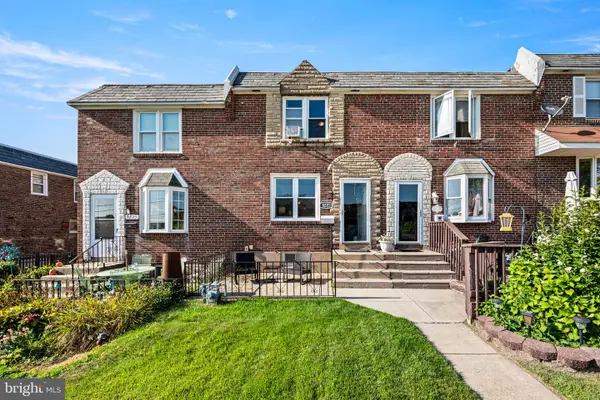 $249,000Active3 beds 1 baths1,152 sq. ft.
$249,000Active3 beds 1 baths1,152 sq. ft.5221 Fairhaven Rd, CLIFTON HEIGHTS, PA 19018
MLS# PADE2097816Listed by: CG REALTY, LLC - New
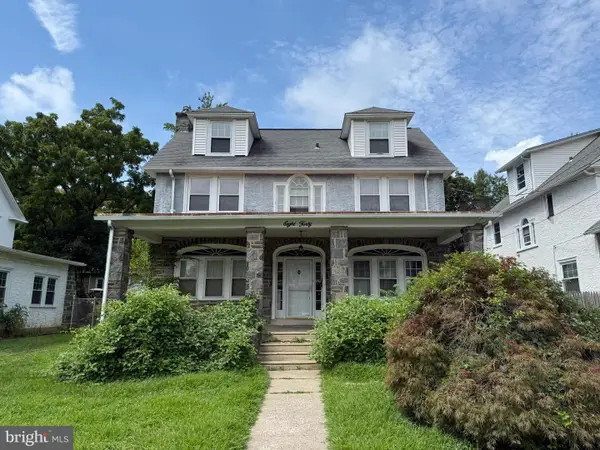 $400,000Active5 beds 3 baths2,979 sq. ft.
$400,000Active5 beds 3 baths2,979 sq. ft.840 Lindale Ave, DREXEL HILL, PA 19026
MLS# PADE2097824Listed by: THE INVESTOR BROKERAGE - Coming Soon
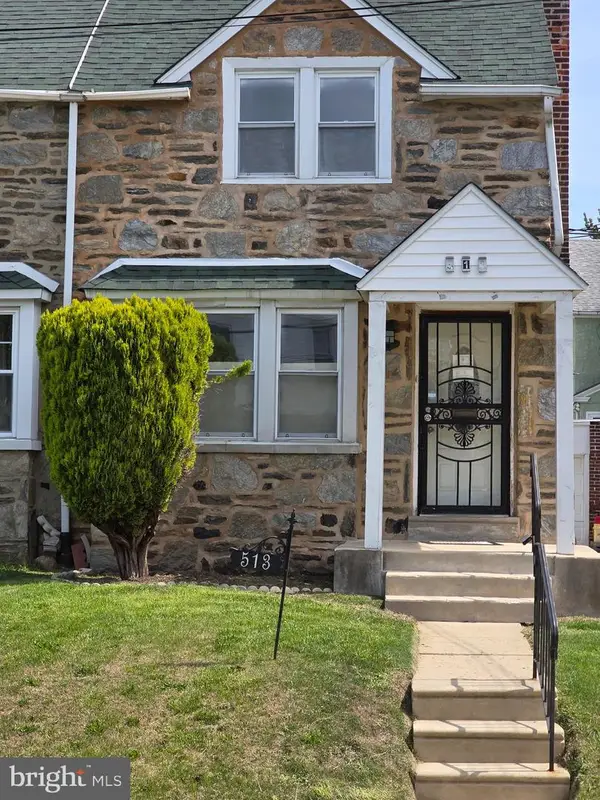 $255,000Coming Soon3 beds 2 baths
$255,000Coming Soon3 beds 2 baths513 Spruce Ave, UPPER DARBY, PA 19082
MLS# PADE2097796Listed by: WHITNEY SIMS REALTY LLC - New
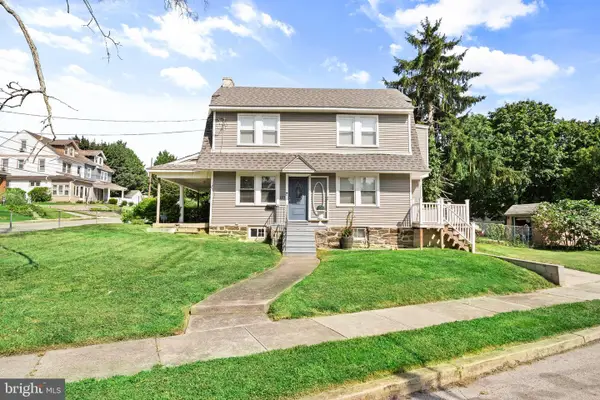 $419,000Active3 beds 4 baths1,872 sq. ft.
$419,000Active3 beds 4 baths1,872 sq. ft.123 Cunningham Ave, UPPER DARBY, PA 19082
MLS# PADE2097040Listed by: GIRALDO REAL ESTATE GROUP - Open Sat, 2 to 4pmNew
 $349,900Active4 beds 4 baths2,210 sq. ft.
$349,900Active4 beds 4 baths2,210 sq. ft.609 St Anthony Ln, UPPER DARBY, PA 19082
MLS# PADE2097510Listed by: CG REALTY, LLC - New
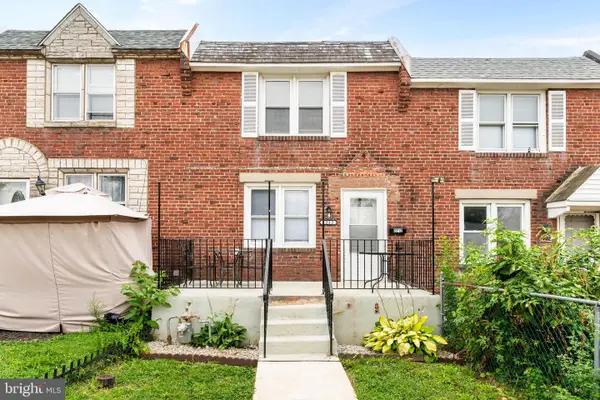 $259,500Active4 beds 2 baths1,520 sq. ft.
$259,500Active4 beds 2 baths1,520 sq. ft.2212 Bond Ave, DREXEL HILL, PA 19026
MLS# PADE2097600Listed by: BHHS FOX & ROACH-MEDIA  $275,000Pending3 beds 3 baths1,760 sq. ft.
$275,000Pending3 beds 3 baths1,760 sq. ft.147 Wellington Rd, UPPER DARBY, PA 19082
MLS# PADE2097662Listed by: BHHS FOX&ROACH-NEWTOWN SQUARE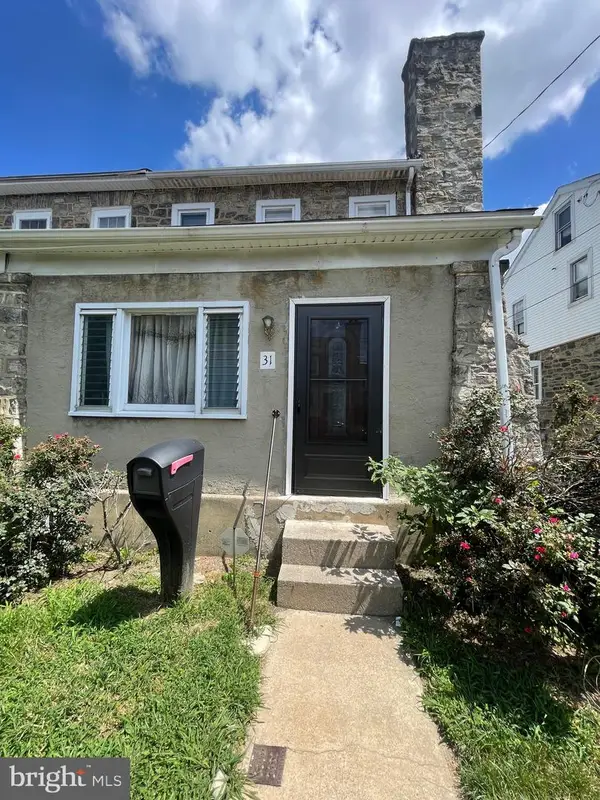 $259,900Pending4 beds 2 baths1,490 sq. ft.
$259,900Pending4 beds 2 baths1,490 sq. ft.31 Marlborough Rd, UPPER DARBY, PA 19082
MLS# PADE2097578Listed by: DIALLO REAL ESTATE- New
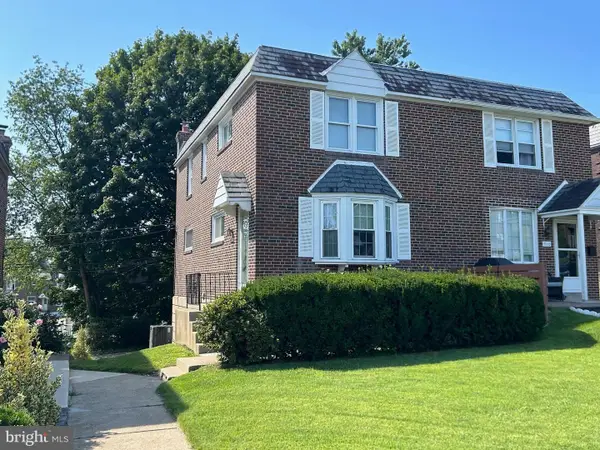 $249,900Active3 beds 1 baths1,120 sq. ft.
$249,900Active3 beds 1 baths1,120 sq. ft.908 Fariston Dr, DREXEL HILL, PA 19026
MLS# PADE2096628Listed by: LONG & FOSTER REAL ESTATE, INC.
