241 Wembly Rd, UPPER DARBY, PA 19082
Local realty services provided by:Better Homes and Gardens Real Estate Community Realty
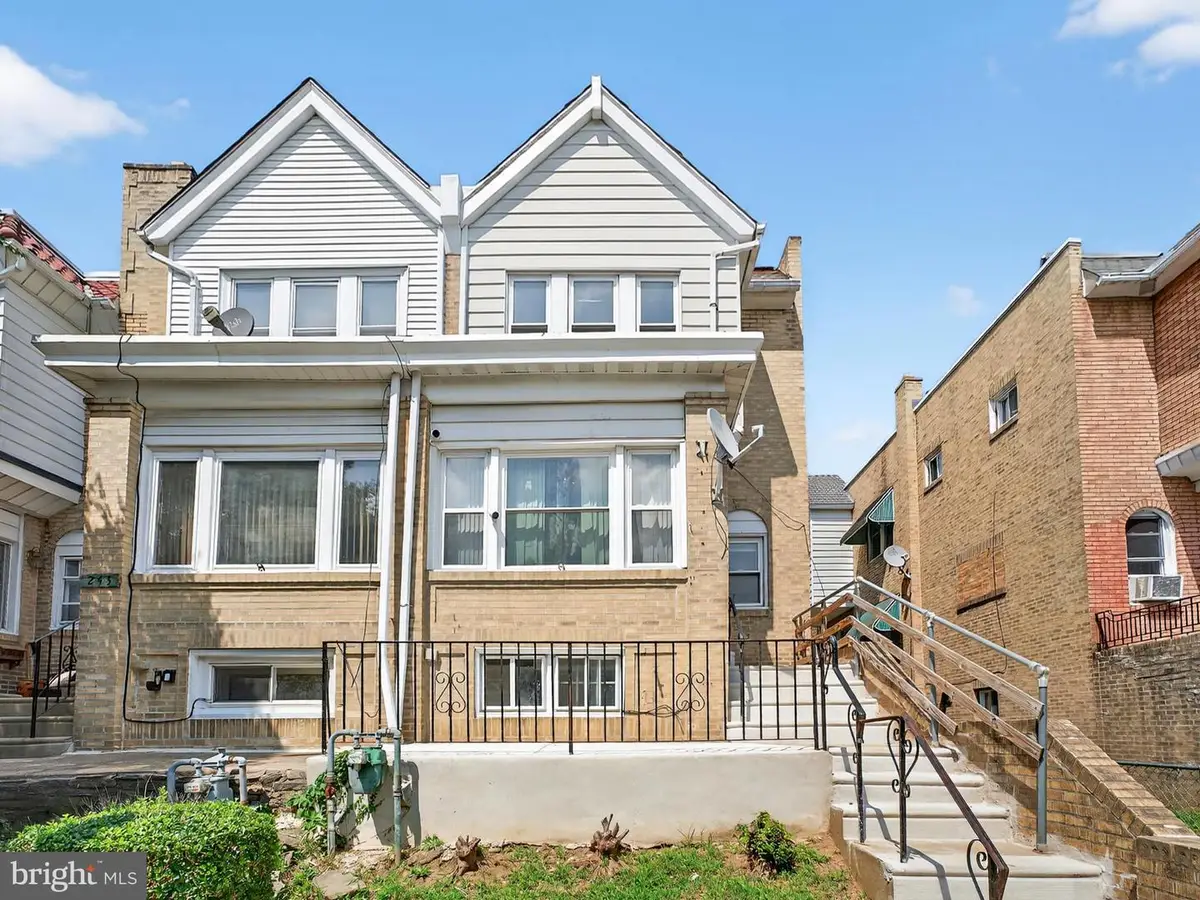
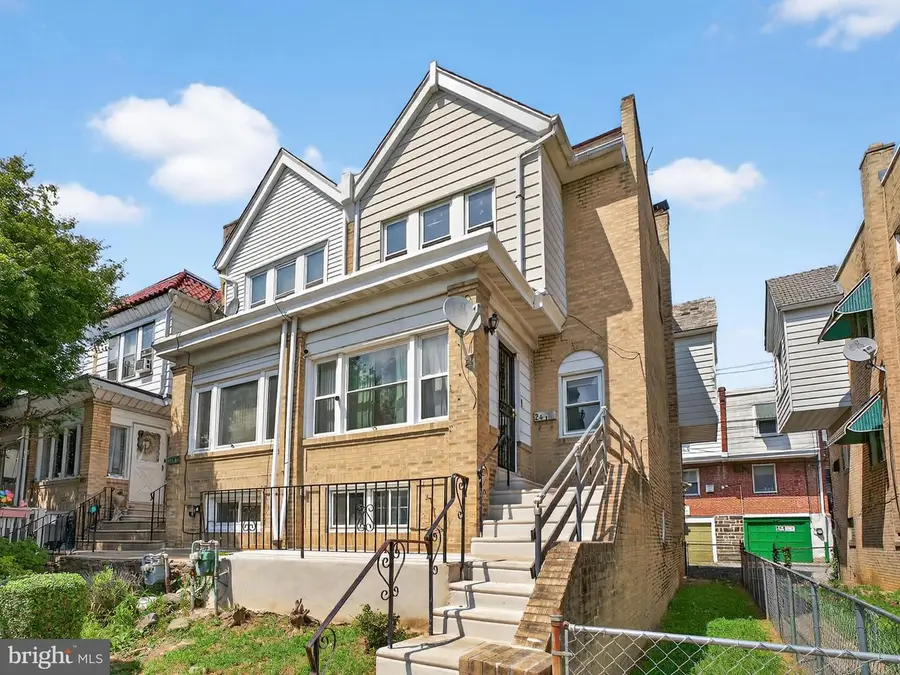
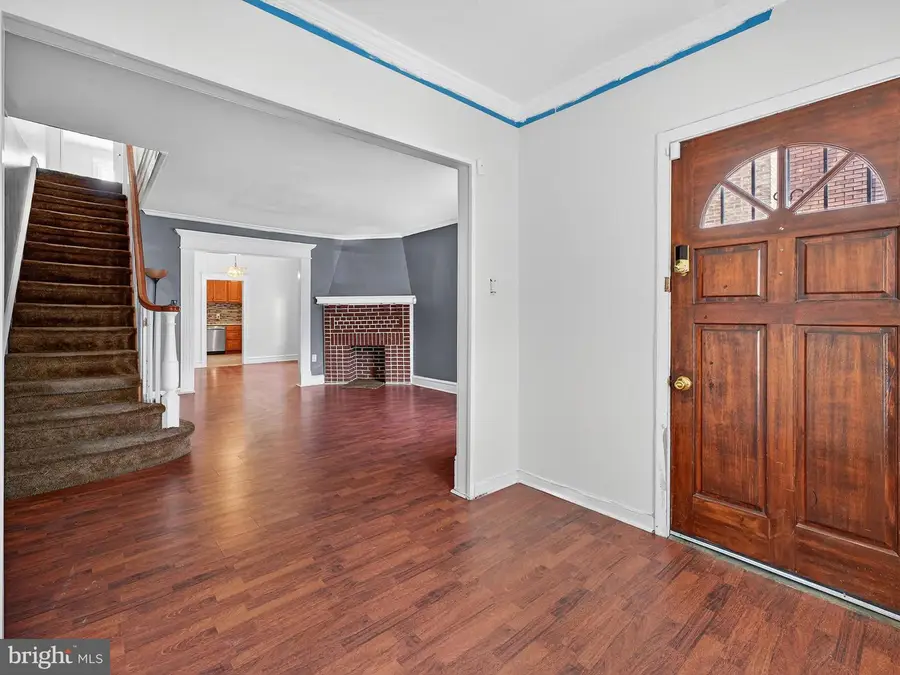
241 Wembly Rd,UPPER DARBY, PA 19082
$220,000
- 4 Beds
- 2 Baths
- 1,535 sq. ft.
- Townhouse
- Pending
Listed by:selena brown
Office:velvet rope homes
MLS#:PADE2096896
Source:BRIGHTMLS
Price summary
- Price:$220,000
- Price per sq. ft.:$143.32
About this home
SPACE & FUNCTIONALITY is the theme of this delightful End-of-the-Row home brimming with character! With only 3 previously known owners, this well-maintained home will have you never wanting to leave. The PERFECT option for a new home buyer, or a DREAM for investors - this house boasts four spacious bedrooms and two full bathrooms, offering ample space for relaxation and entertaining, making it the perfect backdrop for creating lasting memories. As you enter, you'll be greeted by a warm and inviting atmosphere, highlighted by a cozy fireplace that serves as the heart of the living area. Imagine curling up with a good book or enjoying a movie night with loved ones in this intimate setting. The straight-thru design maximizes space and flow, ensuring that every corner of the home feels connected and welcoming. The partially finished basement provides endless possibilities - whether you envision a playroom, home office, or additional storage, this versatile space is ready to adapt to your lifestyle. With garage access and an outside entrance, convenience is at your fingertips, making it easy to transition from outdoor activities to indoor comfort. The kitchen, while awaiting your personal touch, is a canvas for culinary creativity. The adjoining dining area is perfect for hosting gatherings, where laughter and good food come together. Step outside to discover a quaint outdoor space that invites you to enjoy fresh air and sunshine. Whether it's sipping your morning coffee or unwinding after a long day, this little oasis is a perfect retreat. Parking is a breeze with an attached garage and additional on-street options, ensuring that you and your guests always have a place to park. The property's location, within walking distance of 69th Street Shops and Transportation terminal, offers easy access to local amenities, making errands and outings a simple task. This home is not just a place to live; it's a sanctuary where you can create your own story. This home was previously rented and has already been approved by Upper Darby Township for rental. There is very little an investor will need to do and tenants can move-in immediately, providing security in knowing you'll receive a quick return on your investment. With all of the incredible features of this home, you can attract qualified, long-term residents. This is a remarkable opportunity. As such, this home is being sold AS-IS and is priced nicely so the Seller will not be making ANY repairs. With its blend of classic charm and modern convenience, this home is ready to welcome you! Don't miss the opportunity to make this inviting space your own - Schedule a showing today and envision the possibilities that await!
Contact an agent
Home facts
- Year built:1928
- Listing Id #:PADE2096896
- Added:13 day(s) ago
- Updated:August 15, 2025 at 07:30 AM
Rooms and interior
- Bedrooms:4
- Total bathrooms:2
- Full bathrooms:2
- Living area:1,535 sq. ft.
Heating and cooling
- Heating:Natural Gas, Radiator
Structure and exterior
- Year built:1928
- Building area:1,535 sq. ft.
- Lot area:0.04 Acres
Schools
- High school:UPPER DARBY SENIOR
- Middle school:BEVERLY HILLS
- Elementary school:BYWOOD
Utilities
- Water:Public
- Sewer:Public Sewer
Finances and disclosures
- Price:$220,000
- Price per sq. ft.:$143.32
- Tax amount:$4,167 (2025)
New listings near 241 Wembly Rd
- New
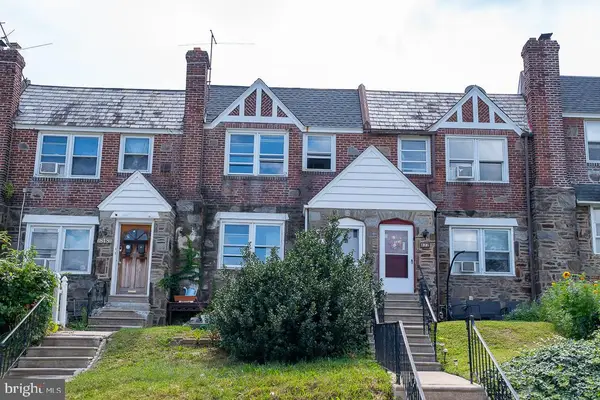 $299,900Active3 beds -- baths1,458 sq. ft.
$299,900Active3 beds -- baths1,458 sq. ft.820 Windermere Ave, DREXEL HILL, PA 19026
MLS# PADE2097880Listed by: BHHS FOX&ROACH-NEWTOWN SQUARE - New
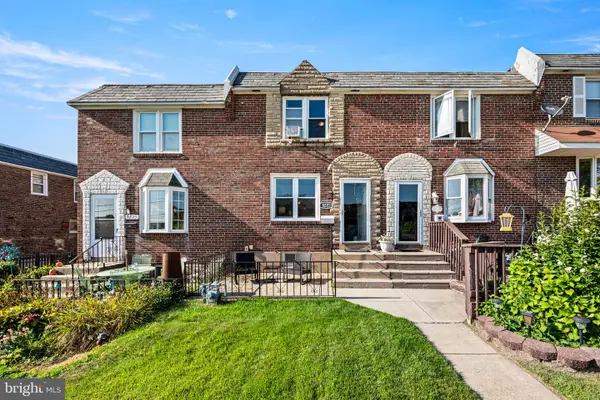 $249,000Active3 beds 1 baths1,152 sq. ft.
$249,000Active3 beds 1 baths1,152 sq. ft.5221 Fairhaven Rd, CLIFTON HEIGHTS, PA 19018
MLS# PADE2097816Listed by: CG REALTY, LLC - New
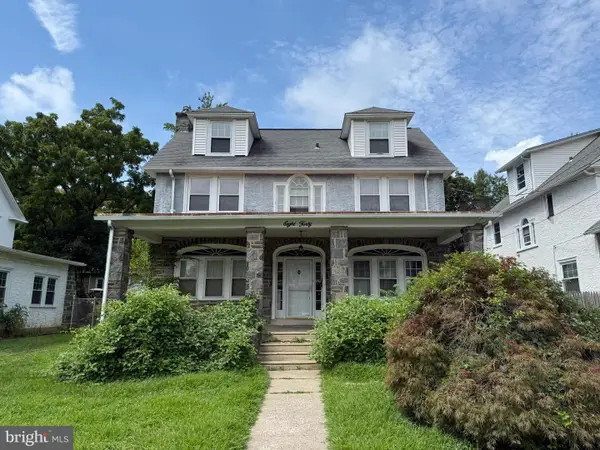 $400,000Active5 beds 3 baths2,979 sq. ft.
$400,000Active5 beds 3 baths2,979 sq. ft.840 Lindale Ave, DREXEL HILL, PA 19026
MLS# PADE2097824Listed by: THE INVESTOR BROKERAGE - Coming Soon
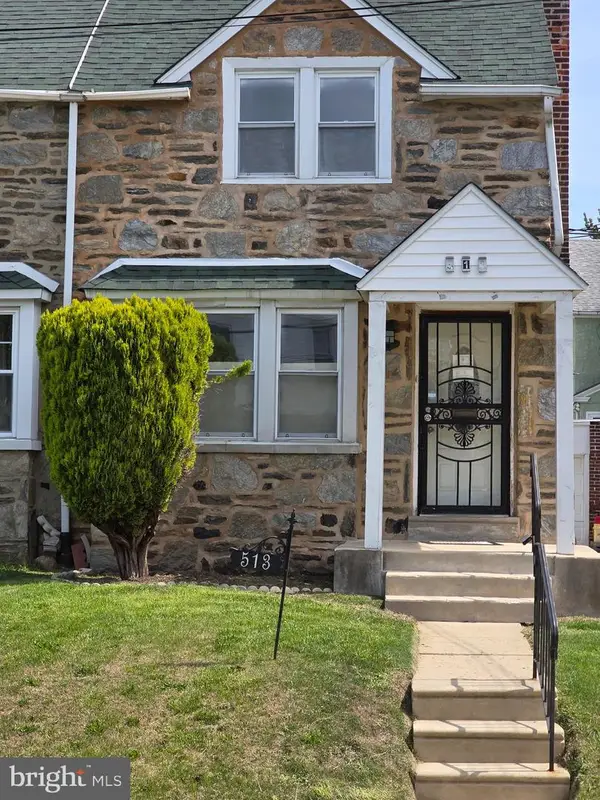 $255,000Coming Soon3 beds 2 baths
$255,000Coming Soon3 beds 2 baths513 Spruce Ave, UPPER DARBY, PA 19082
MLS# PADE2097796Listed by: WHITNEY SIMS REALTY LLC - New
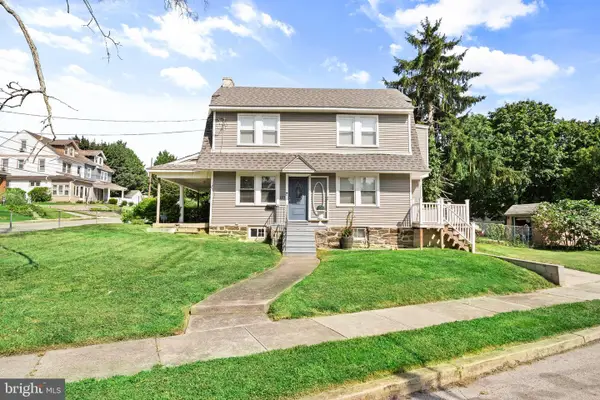 $419,000Active3 beds 4 baths1,872 sq. ft.
$419,000Active3 beds 4 baths1,872 sq. ft.123 Cunningham Ave, UPPER DARBY, PA 19082
MLS# PADE2097040Listed by: GIRALDO REAL ESTATE GROUP - Open Sat, 2 to 4pmNew
 $349,900Active4 beds 4 baths2,210 sq. ft.
$349,900Active4 beds 4 baths2,210 sq. ft.609 St Anthony Ln, UPPER DARBY, PA 19082
MLS# PADE2097510Listed by: CG REALTY, LLC - New
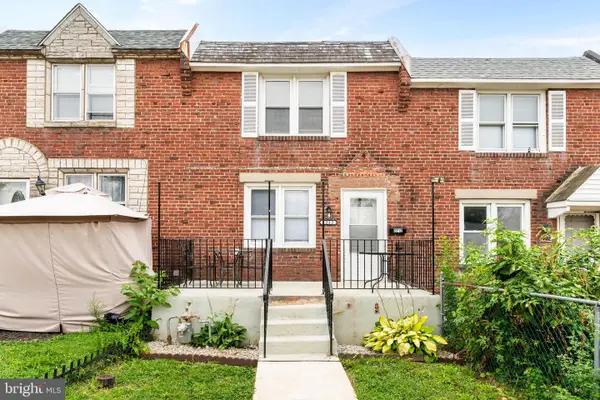 $259,500Active4 beds 2 baths1,520 sq. ft.
$259,500Active4 beds 2 baths1,520 sq. ft.2212 Bond Ave, DREXEL HILL, PA 19026
MLS# PADE2097600Listed by: BHHS FOX & ROACH-MEDIA  $275,000Pending3 beds 3 baths1,760 sq. ft.
$275,000Pending3 beds 3 baths1,760 sq. ft.147 Wellington Rd, UPPER DARBY, PA 19082
MLS# PADE2097662Listed by: BHHS FOX&ROACH-NEWTOWN SQUARE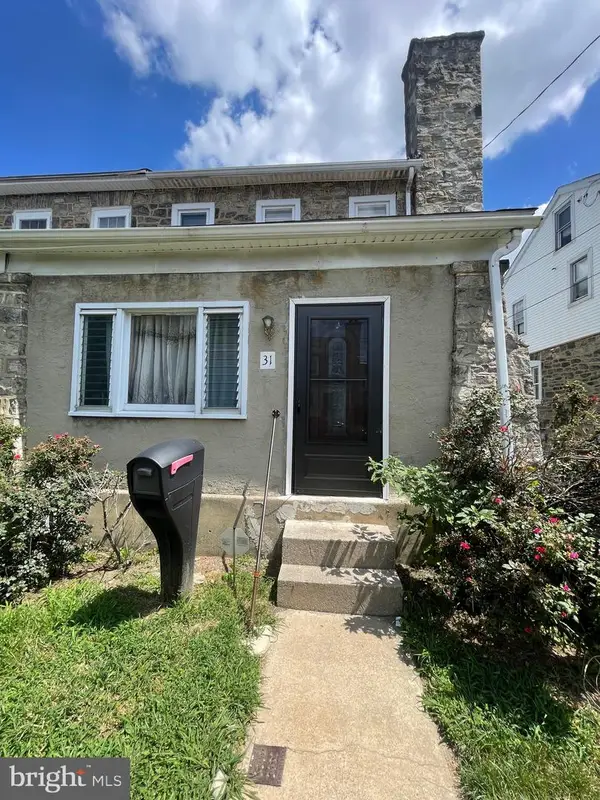 $259,900Pending4 beds 2 baths1,490 sq. ft.
$259,900Pending4 beds 2 baths1,490 sq. ft.31 Marlborough Rd, UPPER DARBY, PA 19082
MLS# PADE2097578Listed by: DIALLO REAL ESTATE- New
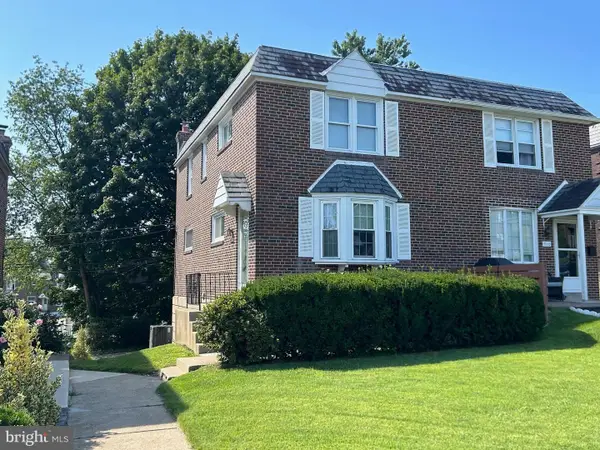 $249,900Active3 beds 1 baths1,120 sq. ft.
$249,900Active3 beds 1 baths1,120 sq. ft.908 Fariston Dr, DREXEL HILL, PA 19026
MLS# PADE2096628Listed by: LONG & FOSTER REAL ESTATE, INC.
