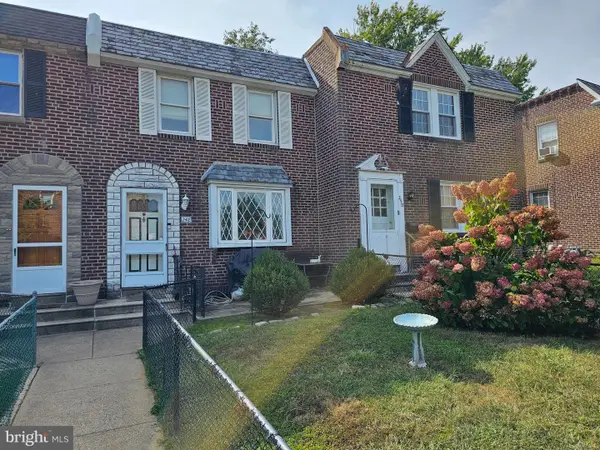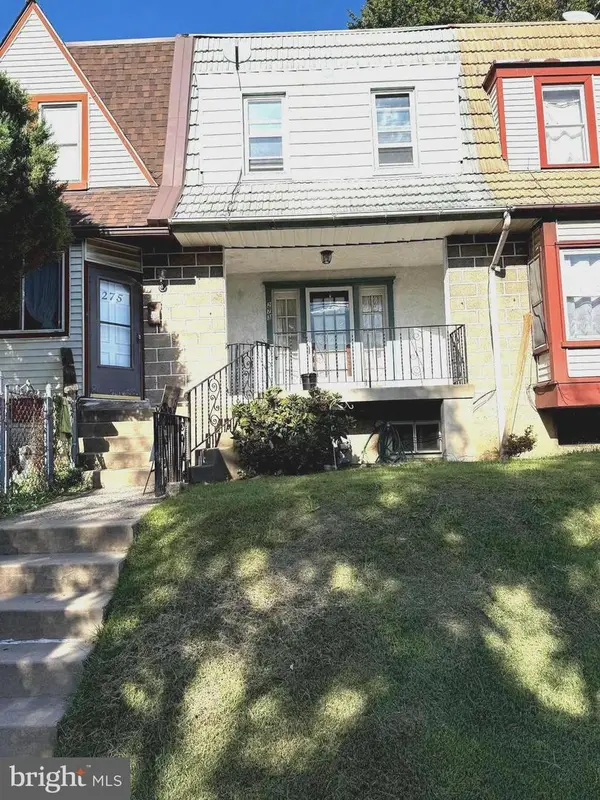271 Wembly Rd, Upper Darby, PA 19082
Local realty services provided by:Better Homes and Gardens Real Estate Cassidon Realty
271 Wembly Rd,Upper Darby, PA 19082
$325,000
- 4 Beds
- 2 Baths
- 2,015 sq. ft.
- Townhouse
- Active
Listed by:darnee shepheard
Office:bhhs fox & roach-center city walnut
MLS#:PADE2100440
Source:BRIGHTMLS
Price summary
- Price:$325,000
- Price per sq. ft.:$161.29
About this home
Fully Furnished 4-Bedroom Home with Modern Upgrades & Bonus Living Space!
Welcome to 271 Wembly Rd, a beautifully updated and fully furnished home in the heart of Upper Darby. This move-in ready property offers 4 spacious bedrooms and 2 full bathrooms, thoughtfully designed for both comfort and style.
Step inside to find a bright, open-concept main level featuring a sleek modern living room with custom built-ins, recessed lighting, a contemporary electric fireplace, and a stunning tiled floor that flows seamlessly into the dining and kitchen areas. The home comes fully furnished, making it perfect for buyers looking for a true turnkey opportunity.
Upstairs, you’ll find 3 generously sized bedrooms and 1 full bathroom, ideal for family living or hosting guests.
The above-ground basement is a true bonus—featuring a private bedroom, full bathroom, modern kitchen, and living area, offering endless possibilities for an in-law suite, guest space, or rental income potential.
Enjoy the ease of low-maintenance outdoor living with a front patio perfect for relaxing or entertaining.
Contact an agent
Home facts
- Year built:1928
- Listing ID #:PADE2100440
- Added:10 day(s) ago
- Updated:September 29, 2025 at 01:51 PM
Rooms and interior
- Bedrooms:4
- Total bathrooms:2
- Full bathrooms:2
- Living area:2,015 sq. ft.
Heating and cooling
- Cooling:Ductless/Mini-Split
- Heating:Hot Water, Natural Gas
Structure and exterior
- Year built:1928
- Building area:2,015 sq. ft.
- Lot area:0.03 Acres
Schools
- High school:UPPER DARBY SENIOR
Utilities
- Water:Public
- Sewer:Public Sewer
Finances and disclosures
- Price:$325,000
- Price per sq. ft.:$161.29
- Tax amount:$3,950 (2024)
New listings near 271 Wembly Rd
- New
 $165,000Active2 beds 1 baths832 sq. ft.
$165,000Active2 beds 1 baths832 sq. ft.6667 Church Ln, UPPER DARBY, PA 19082
MLS# PADE2100976Listed by: REALTY MARK ASSOCIATES - New
 $175,000Active3 beds 1 baths1,088 sq. ft.
$175,000Active3 beds 1 baths1,088 sq. ft.248 Bridge St, DREXEL HILL, PA 19026
MLS# PADE2101122Listed by: COMPASS PENNSYLVANIA, LLC - New
 $169,900Active3 beds 2 baths3,920 sq. ft.
$169,900Active3 beds 2 baths3,920 sq. ft.337 Copley Rd, UPPER DARBY, PA 19082
MLS# PADE2100504Listed by: SELECTIVE REAL ESTATE GROUP INC - New
 $259,800Active3 beds 2 baths1,152 sq. ft.
$259,800Active3 beds 2 baths1,152 sq. ft.5134 Westley Dr, CLIFTON HEIGHTS, PA 19018
MLS# PADE2101048Listed by: COLDWELL BANKER REALTY - New
 $150,000Active3 beds 1 baths1,031 sq. ft.
$150,000Active3 beds 1 baths1,031 sq. ft.273 Coverly Rd, LANSDOWNE, PA 19050
MLS# PADE2100834Listed by: BHHS FOX & ROACH WAYNE-DEVON - New
 $245,000Active4 beds 2 baths1,402 sq. ft.
$245,000Active4 beds 2 baths1,402 sq. ft.3419 Verner St, DREXEL HILL, PA 19026
MLS# PADE2101042Listed by: KELLER WILLIAMS REAL ESTATE -EXTON - Coming Soon
 $285,000Coming Soon3 beds 2 baths
$285,000Coming Soon3 beds 2 baths3416 Albemarle Ave, DREXEL HILL, PA 19026
MLS# PADE2101020Listed by: CG REALTY, LLC - Coming Soon
 $135,000Coming Soon2 beds 1 baths
$135,000Coming Soon2 beds 1 baths258 Margate Rd, UPPER DARBY, PA 19082
MLS# PADE2099362Listed by: KELLER WILLIAMS REAL ESTATE -EXTON - New
 $339,500Active3 beds 1 baths1,422 sq. ft.
$339,500Active3 beds 1 baths1,422 sq. ft.521 Blythe Ave, DREXEL HILL, PA 19026
MLS# PADE2100884Listed by: RE/MAX ACTION ASSOCIATES - New
 $525,000Active6 beds 3 baths3,372 sq. ft.
$525,000Active6 beds 3 baths3,372 sq. ft.333 Riverview Ave, DREXEL HILL, PA 19026
MLS# PADE2100898Listed by: BHHS FOX & ROACH-MARLTON
