346 Long Ln, Upper Darby, PA 19082
Local realty services provided by:Better Homes and Gardens Real Estate Community Realty
346 Long Ln,Upper Darby, PA 19082
$290,000
- 4 Beds
- - Baths
- 1,720 sq. ft.
- Multi-family
- Active
Listed by: aaron wallace
Office: keller williams main line
MLS#:PADE2099666
Source:BRIGHTMLS
Price summary
- Price:$290,000
- Price per sq. ft.:$168.6
About this home
Welcome to 346 Long Ln, a fantastic triplex in the heart of Upper Darby! This investment gem features two spacious 2-bedroom apartments and one cozy studio apartment, providing versatile living options for residents.
Convenience is key with two designated parking lots, ensuring residents have hassle-free access to their vehicles. The property's prime location places it just minutes away from the 69th Street Transportation Terminal, offering seamless commuting options. Moreover, a quick 20-minute drive will take you to the vibrant Center City, making this triplex an ideal choice for those who value accessibility to urban amenities.
The recent replacement of the roof in 2023 adds an extra layer of value and security to this property, reducing potential maintenance concerns for years to come. This turnkey investment opportunity is perfect for both new and savvy investors looking to capitalize on the rental market.
Whether you choose to live in one unit and rent out the others or maximize rental income by leasing all three, 346 Long Ln promises a strong return on investment. Don't miss out on this chance to own a strategically located property with great income potential. Schedule a showing today and explore the possibilities of making this triplex your next successful investment venture!
PROPERTY WIL BE SOLD AS-IS
Contact an agent
Home facts
- Year built:1950
- Listing ID #:PADE2099666
- Added:169 day(s) ago
- Updated:February 25, 2026 at 02:44 PM
Rooms and interior
- Bedrooms:4
- Rooms Total:5
- Living area:1,720 sq. ft.
Heating and cooling
- Heating:Baseboard - Electric, Hot Water, Natural Gas
Structure and exterior
- Year built:1950
- Building area:1,720 sq. ft.
- Lot area:0.06 Acres
- Architectural Style:Traditional
- Construction Materials:Brick
- Foundation Description:Concrete Perimeter
Schools
- High school:UPPER DARBY SENIOR
Utilities
- Water:Public
- Sewer:Public Sewer
Finances and disclosures
- Price:$290,000
- Price per sq. ft.:$168.6
- Tax amount:$4,915 (2024)
New listings near 346 Long Ln
- Coming Soon
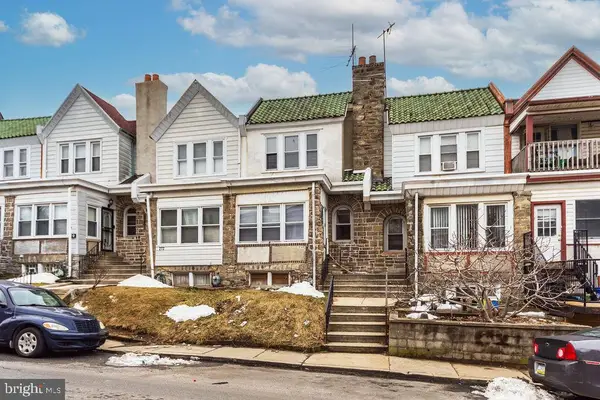 $199,000Coming Soon3 beds 2 baths
$199,000Coming Soon3 beds 2 baths274 Avon Rd, UPPER DARBY, PA 19082
MLS# PADE2108614Listed by: RE/MAX PREFERRED - MALVERN - New
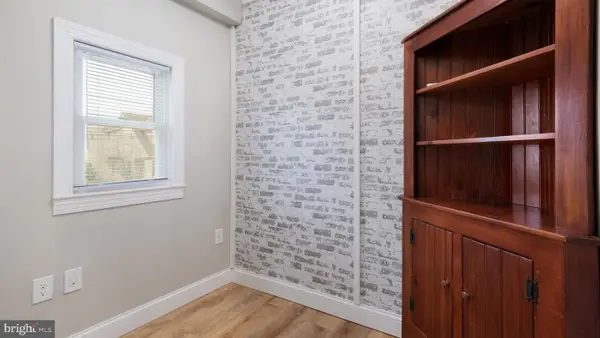 $279,000Active3 beds 1 baths1,053 sq. ft.
$279,000Active3 beds 1 baths1,053 sq. ft.1105 Roosevelt Dr, HAVERTOWN, PA 19083
MLS# PADE2108736Listed by: RE/MAX PREFERRED - NEWTOWN SQUARE - New
 $279,000Active4 beds -- baths3,900 sq. ft.
$279,000Active4 beds -- baths3,900 sq. ft.6805-07 Marshall Rd, UPPER DARBY, PA 19082
MLS# PADE2108574Listed by: RE/MAX PREFERRED - MALVERN - New
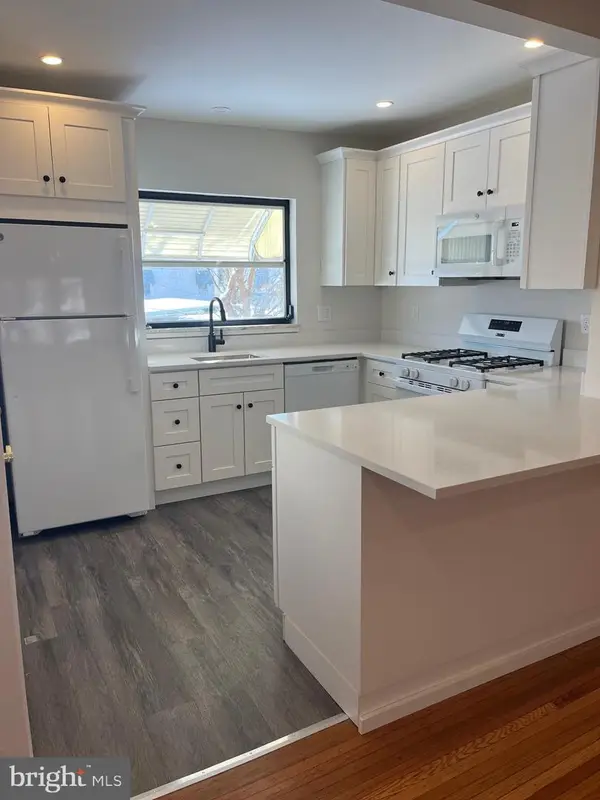 $2,200Active3 beds 2 baths1,180 sq. ft.
$2,200Active3 beds 2 baths1,180 sq. ft.151 N Carol Blvd, UPPER DARBY, PA 19082
MLS# PADE2108484Listed by: COMPASS PENNSYLVANIA, LLC - Open Sat, 12 to 2pmNew
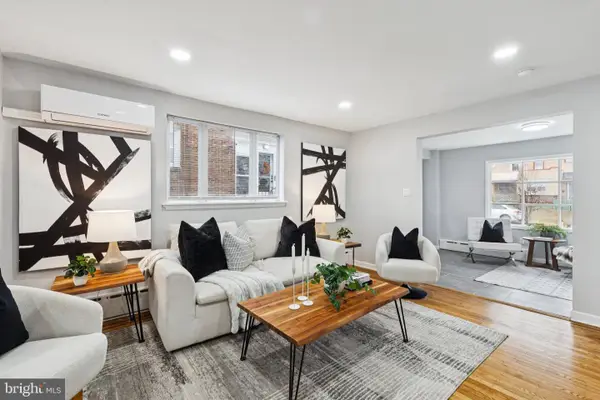 $350,000Active3 beds 2 baths1,440 sq. ft.
$350,000Active3 beds 2 baths1,440 sq. ft.350 Lakeview Ave, DREXEL HILL, PA 19026
MLS# PADE2108550Listed by: KW EMPOWER - New
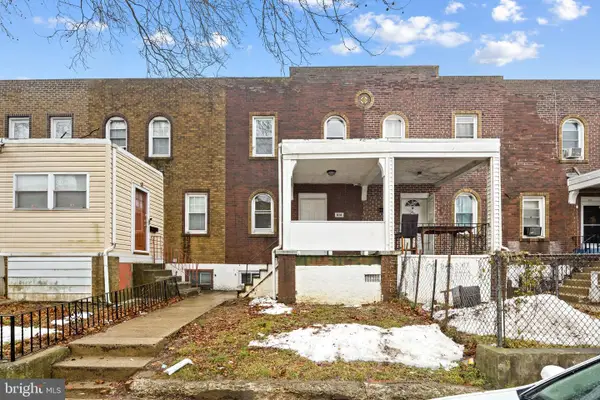 $169,900Active3 beds 2 baths818 sq. ft.
$169,900Active3 beds 2 baths818 sq. ft.614 Littlecroft Rd, UPPER DARBY, PA 19082
MLS# PADE2108658Listed by: IRON VALLEY REAL ESTATE OF LEHIGH VALLEY - Open Sat, 12 to 2pmNew
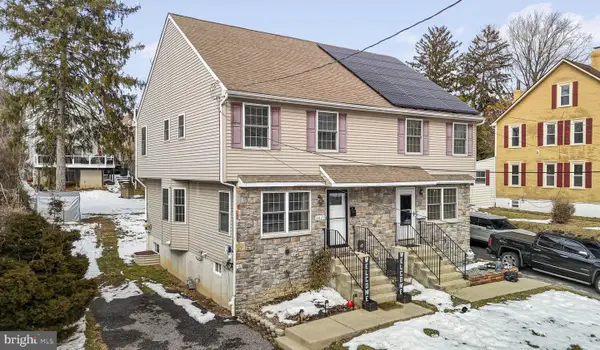 $305,000Active3 beds 3 baths1,452 sq. ft.
$305,000Active3 beds 3 baths1,452 sq. ft.3825 Dennison Ave, DREXEL HILL, PA 19026
MLS# PADE2108642Listed by: KELLER WILLIAMS REAL ESTATE -EXTON - New
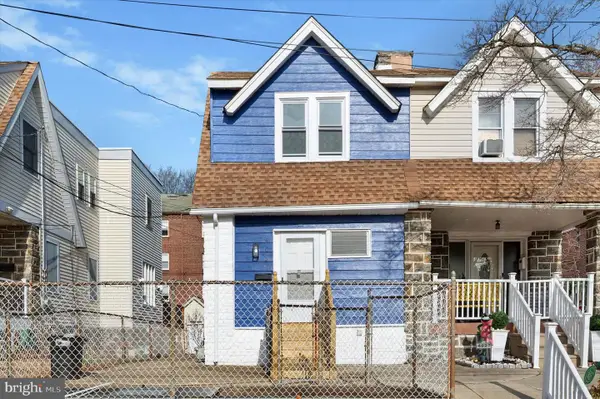 $289,900Active3 beds 2 baths1,837 sq. ft.
$289,900Active3 beds 2 baths1,837 sq. ft.4029 Vernon Rd, DREXEL HILL, PA 19026
MLS# PADE2108650Listed by: COMPASS - New
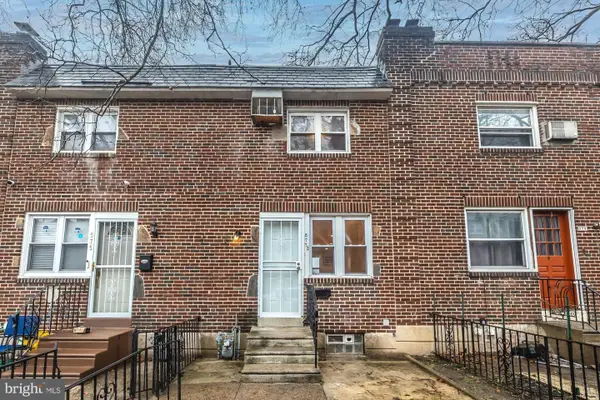 $190,000Active3 beds 1 baths896 sq. ft.
$190,000Active3 beds 1 baths896 sq. ft.577 Snowden Rd, UPPER DARBY, PA 19082
MLS# PADE2108432Listed by: LONG & FOSTER REAL ESTATE, INC. - Coming SoonOpen Thu, 4 to 7pm
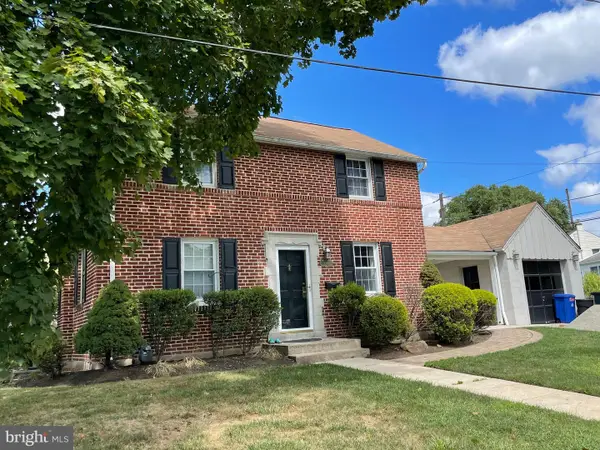 $320,000Coming Soon3 beds 2 baths
$320,000Coming Soon3 beds 2 baths1045 Edgerton Rd, SECANE, PA 19018
MLS# PADE2106852Listed by: KELLER WILLIAMS REAL ESTATE-MONTGOMERYVILLE

