46 S State Rd, Upper Darby, PA 19082
Local realty services provided by:Better Homes and Gardens Real Estate Community Realty
46 S State Rd,Upper Darby, PA 19082
$389,000
- 5 Beds
- - Baths
- 2,030 sq. ft.
- Multi-family
- Active
Listed by: robert b travers
Office: long & foster real estate, inc.
MLS#:PADE2094230
Source:BRIGHTMLS
Price summary
- Price:$389,000
- Price per sq. ft.:$191.63
About this home
Investor Alert or Live-in investment opportunity!
Turn-key triplex in the heart of Upper Darby—fully renovated and ready to start generating income from day one. This solid investment features two spacious 2-bedroom units and one 1-bedroom unit, all recently updated with new flooring, windows, roof, and modern finishes that tenants love.
The property offers multiple income streams, including an attic ideal for paid storage and a basement laundry area where you can easily add coin-operated machines or tenant pay-per-use options. Major systems are in excellent condition: newer 2-zone hydronic heating, separate electric meters for all three units, updated plumbing, and individual locked mailboxes, plus a shared secure package box.
The reconditioned, code-approved fire escape with egress windows adds peace of mind for both safety and compliance. Located within walking distance to schools, shopping, dining, and public transportation, this property sits in a high-demand rental area—making it a reliable cash-flow opportunity for both new and seasoned investors.
💡 Bonus: Ideal for an owner-occupant house hacker—live in one unit and let the other two cover your mortgage!
Schedule your showing today and start collecting rent tomorrow!
46 S State Rd, Upper Darby, PA
Contact an agent
Home facts
- Year built:1960
- Listing ID #:PADE2094230
- Added:494 day(s) ago
- Updated:December 30, 2025 at 02:30 PM
Rooms and interior
- Bedrooms:5
- Living area:2,030 sq. ft.
Heating and cooling
- Cooling:Window Unit(s)
- Heating:Hot Water, Natural Gas, Radiator
Structure and exterior
- Roof:Asbestos Shingle, Asphalt
- Year built:1960
- Building area:2,030 sq. ft.
- Lot area:0.08 Acres
Schools
- High school:UPPER DARBY SENIOR
- Middle school:DREXEL HILL
Utilities
- Water:Public
- Sewer:Public Sewer
Finances and disclosures
- Price:$389,000
- Price per sq. ft.:$191.63
- Tax amount:$6,557 (2025)
New listings near 46 S State Rd
- Coming Soon
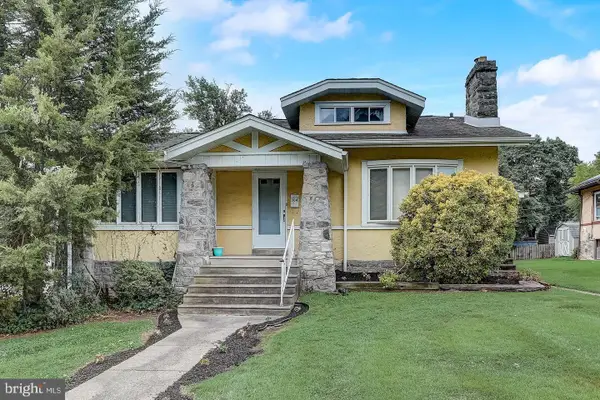 $325,000Coming Soon3 beds 2 baths
$325,000Coming Soon3 beds 2 baths304 Shadeland Ave, DREXEL HILL, PA 19026
MLS# PADE2105742Listed by: KELLER WILLIAMS REALTY DEVON-WAYNE - Coming Soon
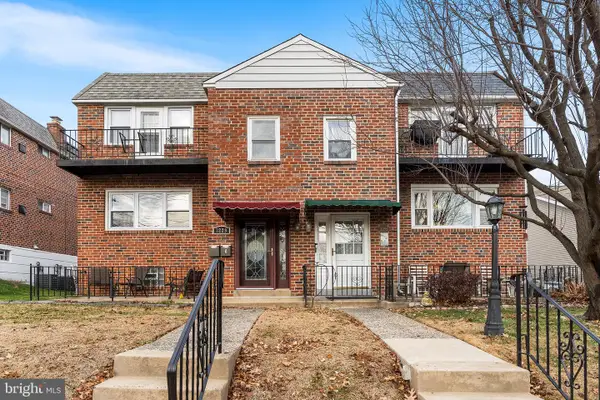 $336,999Coming Soon4 beds -- baths
$336,999Coming Soon4 beds -- baths3227 Plumstead Ave, DREXEL HILL, PA 19026
MLS# PADE2105612Listed by: REDFIN CORPORATION - New
 $549,900Active4 beds 4 baths3,377 sq. ft.
$549,900Active4 beds 4 baths3,377 sq. ft.842 Alexander Ave, DREXEL HILL, PA 19026
MLS# PADE2104714Listed by: BHHS FOX&ROACH-NEWTOWN SQUARE - New
 $339,900Active4 beds 4 baths1,806 sq. ft.
$339,900Active4 beds 4 baths1,806 sq. ft.4928 State Rd, DREXEL HILL, PA 19026
MLS# PADE2104712Listed by: BHHS FOX&ROACH-NEWTOWN SQUARE - New
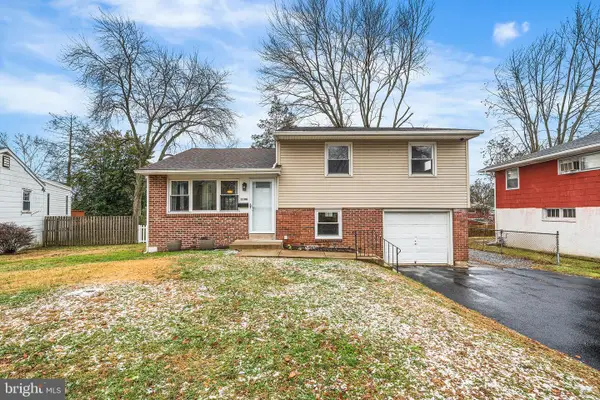 $299,000Active3 beds 1 baths1,300 sq. ft.
$299,000Active3 beds 1 baths1,300 sq. ft.1108 Providence Rd, SECANE, PA 19018
MLS# PADE2105652Listed by: LONG & FOSTER REAL ESTATE, INC. - Coming Soon
 $299,900Coming Soon3 beds 2 baths
$299,900Coming Soon3 beds 2 baths3829 Mary St, DREXEL HILL, PA 19026
MLS# PADE2105602Listed by: RE/MAX PREFERRED - MALVERN - Coming Soon
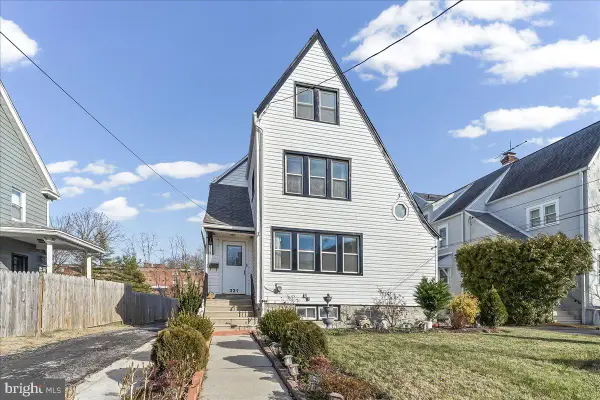 $395,000Coming Soon5 beds 3 baths
$395,000Coming Soon5 beds 3 baths331 Clearbrook Ave, LANSDOWNE, PA 19050
MLS# PADE2105598Listed by: KELLER WILLIAMS REAL ESTATE -EXTON - New
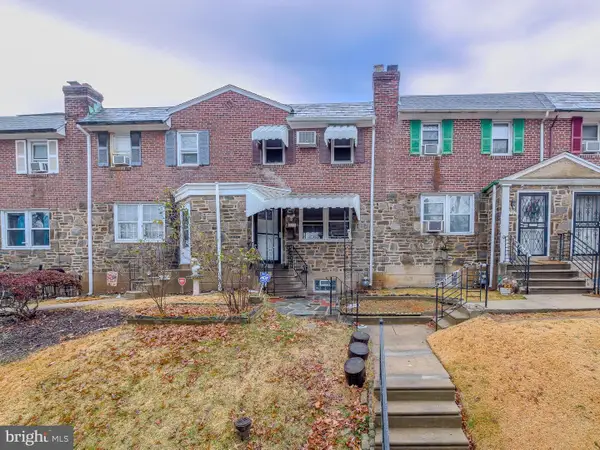 $254,900Active4 beds 2 baths1,450 sq. ft.
$254,900Active4 beds 2 baths1,450 sq. ft.234 Hampden Rd, UPPER DARBY, PA 19082
MLS# PADE2105584Listed by: CROWN HOMES REAL ESTATE 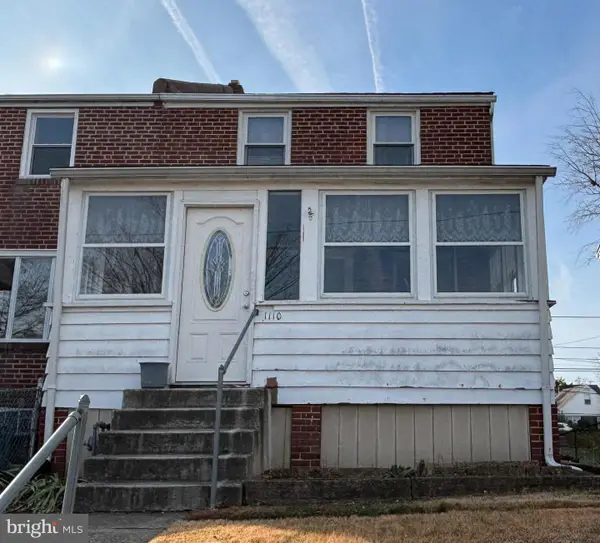 $205,000Pending3 beds 1 baths1,350 sq. ft.
$205,000Pending3 beds 1 baths1,350 sq. ft.1110 Cobbs St, DREXEL HILL, PA 19026
MLS# PADE2105404Listed by: COLDWELL BANKER REALTY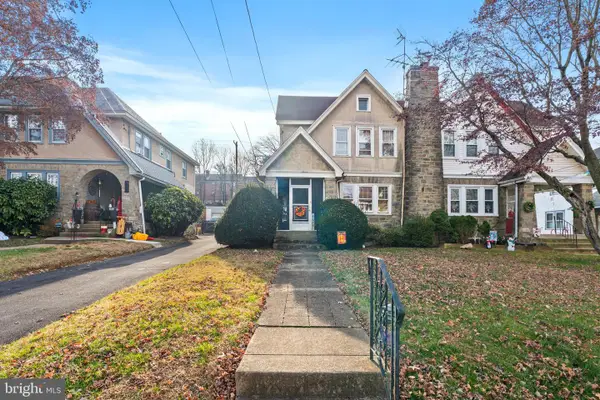 $225,000Active4 beds 2 baths1,806 sq. ft.
$225,000Active4 beds 2 baths1,806 sq. ft.4608 Woodland Ave, DREXEL HILL, PA 19026
MLS# PADE2105408Listed by: REAL OF PENNSYLVANIA
