531 Woodcliffe Rd, UPPER DARBY, PA 19082
Local realty services provided by:Better Homes and Gardens Real Estate Community Realty
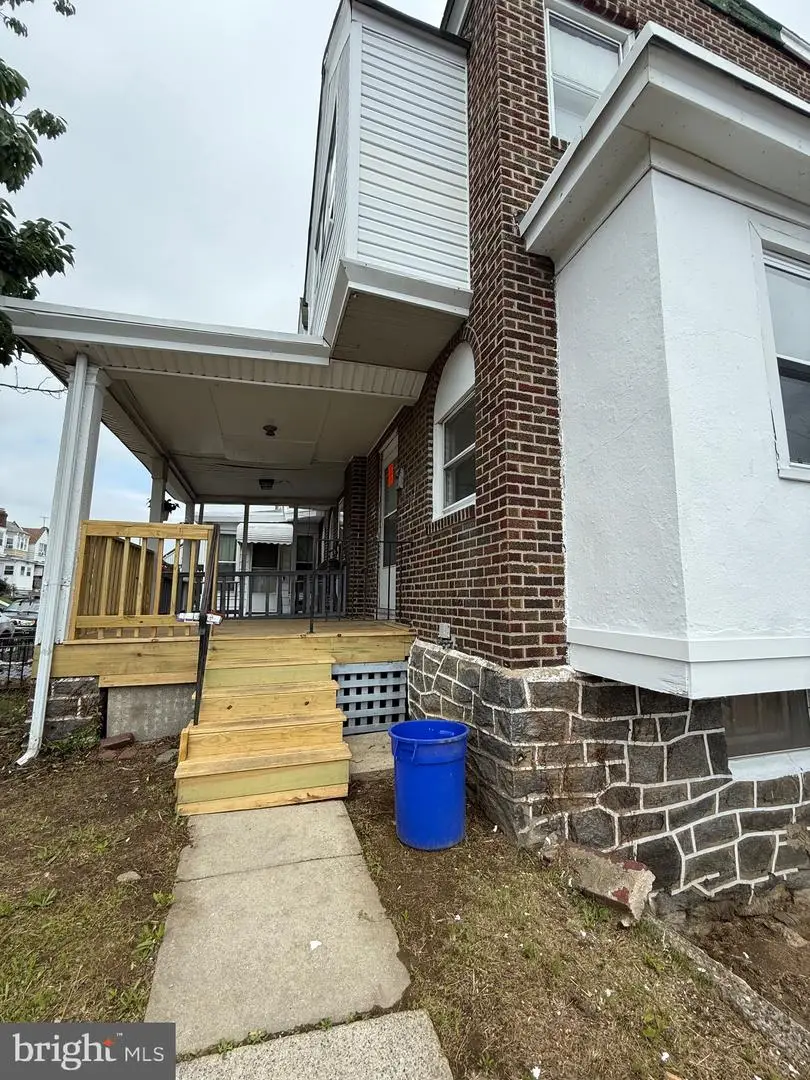

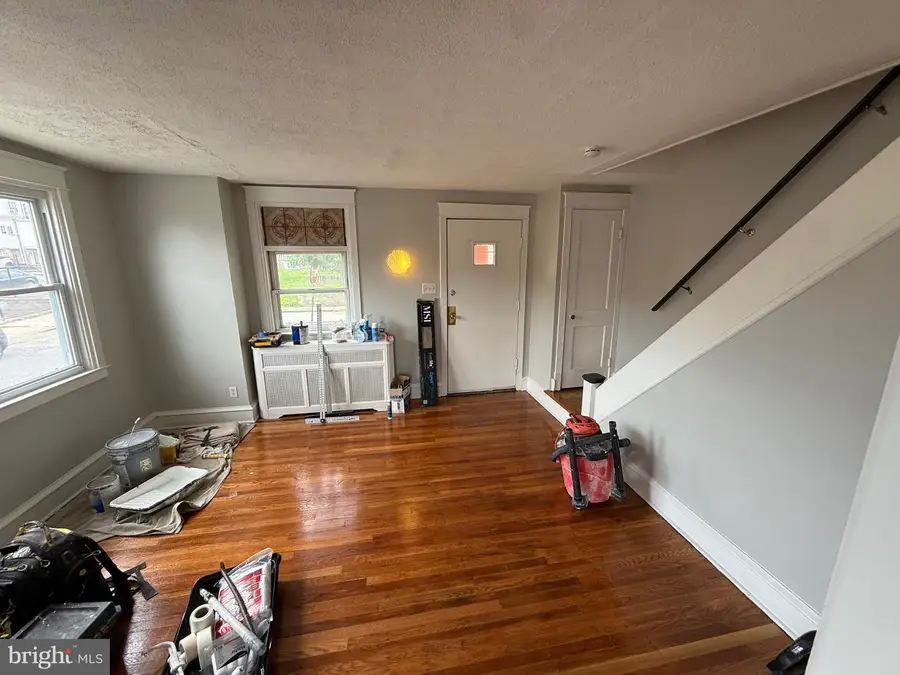
531 Woodcliffe Rd,UPPER DARBY, PA 19082
$158,000
- 2 Beds
- 1 Baths
- 877 sq. ft.
- Townhouse
- Pending
Listed by:matthew melvin savitz
Office:srs real estate
MLS#:PADE2093160
Source:BRIGHTMLS
Price summary
- Price:$158,000
- Price per sq. ft.:$180.16
About this home
Welcome to 531 Woodcliffe Rd, an excellent corner property. As you approach the home, you'll be greeted by a charming open porch before stepping into the bright and airy great room. The expansive open floor plan features recessed lighting and ceiling fans, beautiful hardwood floors, and a neutral color palette throughout. The refinished kitchen is nicely separated from the living space, perfect for entertaining. Upstairs, you'll find two spacious bedrooms and a a full bathroom. Each bedroom had great size along with continued beaufirul hardwood floors throughout. The full bathroom in the home is beautifully appointed with original tile work and elegant vanities and hardware. The partially finished basement includes laundry hookups and a walk-out exit to the rear. This home offers exceptional amenities and is ideally located. Public transportation, schools, restaurants, a hospital, and grocery stores are just minutes away, with University City less than a mile away. HUP, CHOP, and the VA Hospital are nearby, and Center City Philadelphia is just under 3 miles away. Schedule your appointment today as this home is easy to show!
Contact an agent
Home facts
- Year built:1927
- Listing Id #:PADE2093160
- Added:56 day(s) ago
- Updated:August 15, 2025 at 07:30 AM
Rooms and interior
- Bedrooms:2
- Total bathrooms:1
- Full bathrooms:1
- Living area:877 sq. ft.
Heating and cooling
- Cooling:Central A/C
- Heating:Hot Water, Natural Gas
Structure and exterior
- Year built:1927
- Building area:877 sq. ft.
- Lot area:0.03 Acres
Utilities
- Water:Public
- Sewer:Public Sewer
Finances and disclosures
- Price:$158,000
- Price per sq. ft.:$180.16
- Tax amount:$2,820 (2024)
New listings near 531 Woodcliffe Rd
- New
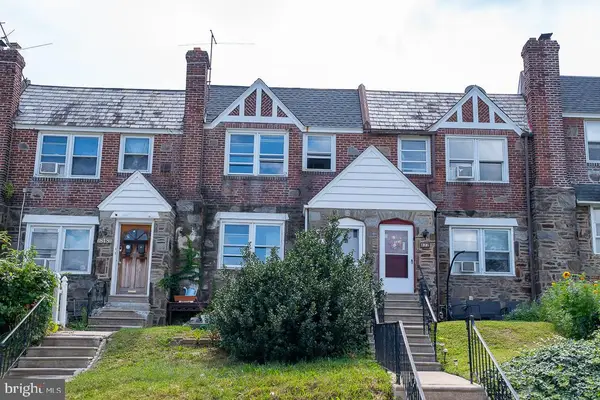 $299,900Active3 beds -- baths1,458 sq. ft.
$299,900Active3 beds -- baths1,458 sq. ft.820 Windermere Ave, DREXEL HILL, PA 19026
MLS# PADE2097880Listed by: BHHS FOX&ROACH-NEWTOWN SQUARE - New
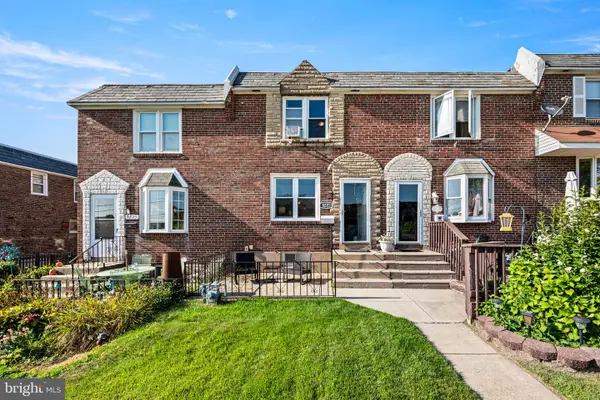 $249,000Active3 beds 1 baths1,152 sq. ft.
$249,000Active3 beds 1 baths1,152 sq. ft.5221 Fairhaven Rd, CLIFTON HEIGHTS, PA 19018
MLS# PADE2097816Listed by: CG REALTY, LLC - New
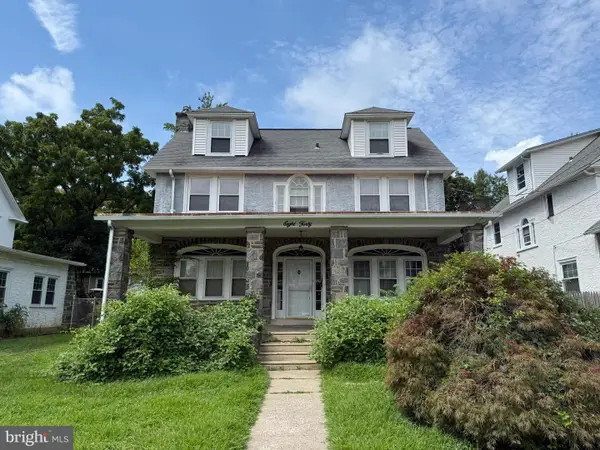 $400,000Active5 beds 3 baths2,979 sq. ft.
$400,000Active5 beds 3 baths2,979 sq. ft.840 Lindale Ave, DREXEL HILL, PA 19026
MLS# PADE2097824Listed by: THE INVESTOR BROKERAGE - Coming Soon
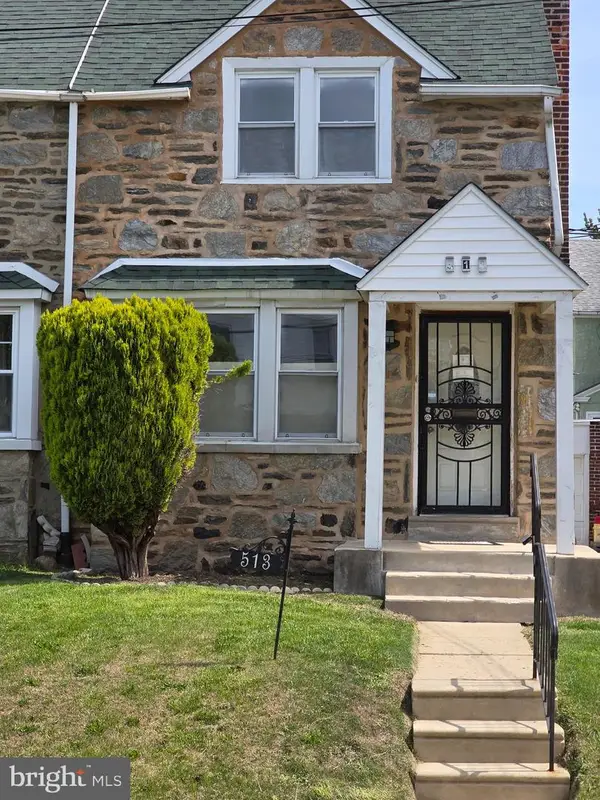 $255,000Coming Soon3 beds 2 baths
$255,000Coming Soon3 beds 2 baths513 Spruce Ave, UPPER DARBY, PA 19082
MLS# PADE2097796Listed by: WHITNEY SIMS REALTY LLC - New
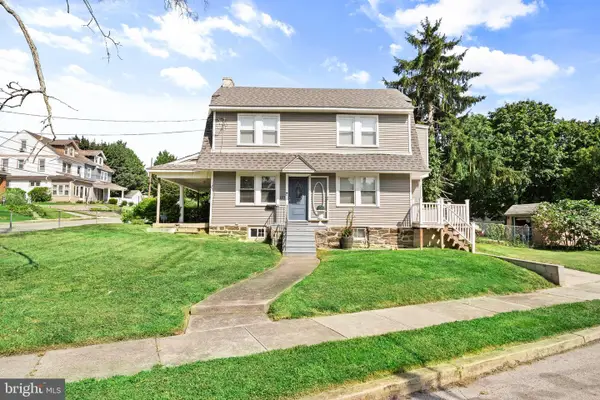 $419,000Active3 beds 4 baths1,872 sq. ft.
$419,000Active3 beds 4 baths1,872 sq. ft.123 Cunningham Ave, UPPER DARBY, PA 19082
MLS# PADE2097040Listed by: GIRALDO REAL ESTATE GROUP - Open Sat, 2 to 4pmNew
 $349,900Active4 beds 4 baths2,210 sq. ft.
$349,900Active4 beds 4 baths2,210 sq. ft.609 St Anthony Ln, UPPER DARBY, PA 19082
MLS# PADE2097510Listed by: CG REALTY, LLC - New
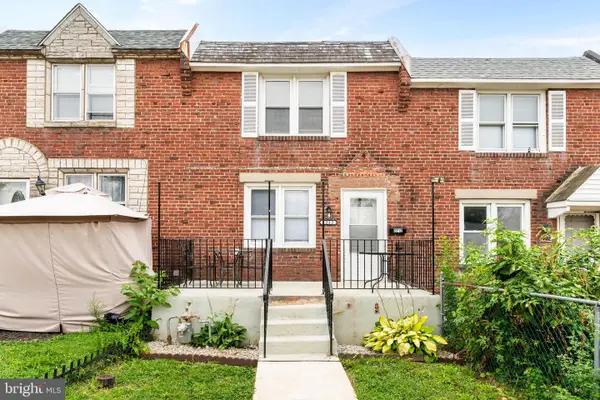 $259,500Active4 beds 2 baths1,520 sq. ft.
$259,500Active4 beds 2 baths1,520 sq. ft.2212 Bond Ave, DREXEL HILL, PA 19026
MLS# PADE2097600Listed by: BHHS FOX & ROACH-MEDIA  $275,000Pending3 beds 3 baths1,760 sq. ft.
$275,000Pending3 beds 3 baths1,760 sq. ft.147 Wellington Rd, UPPER DARBY, PA 19082
MLS# PADE2097662Listed by: BHHS FOX&ROACH-NEWTOWN SQUARE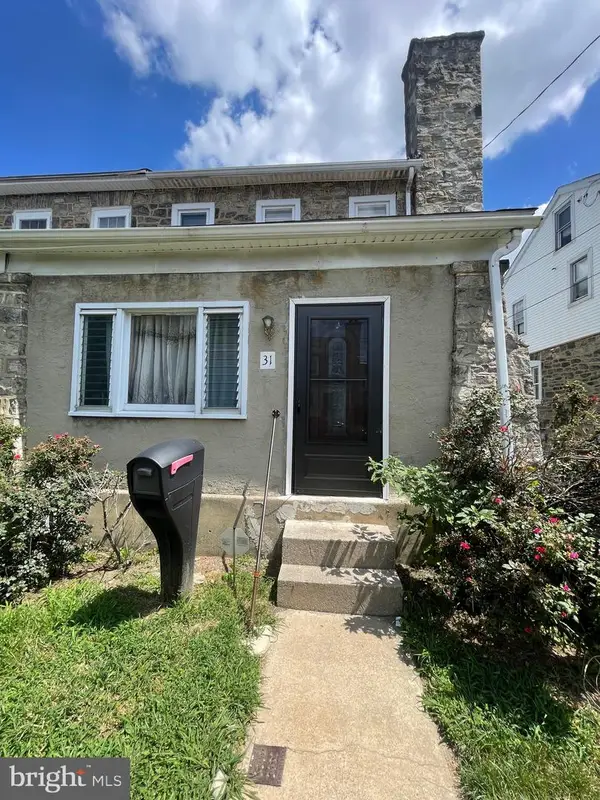 $259,900Pending4 beds 2 baths1,490 sq. ft.
$259,900Pending4 beds 2 baths1,490 sq. ft.31 Marlborough Rd, UPPER DARBY, PA 19082
MLS# PADE2097578Listed by: DIALLO REAL ESTATE- New
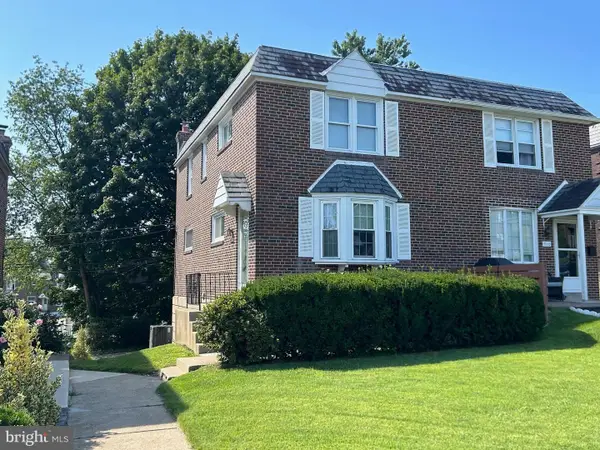 $249,900Active3 beds 1 baths1,120 sq. ft.
$249,900Active3 beds 1 baths1,120 sq. ft.908 Fariston Dr, DREXEL HILL, PA 19026
MLS# PADE2096628Listed by: LONG & FOSTER REAL ESTATE, INC.
