540 Snowden Rd, Upper Darby, PA 19082
Local realty services provided by:Better Homes and Gardens Real Estate Community Realty
540 Snowden Rd,Upper Darby, PA 19082
$195,000
- 3 Beds
- 1 Baths
- 1,060 sq. ft.
- Townhouse
- Active
Listed by: brian d. foraker
Office: foraker realty co.
MLS#:PADE2104056
Source:BRIGHTMLS
Price summary
- Price:$195,000
- Price per sq. ft.:$183.96
About this home
Welcome to this inviting 3-bedroom, 1-bath townhouse offering a comfortable layout and tasteful upgrades throughout. The main level features a bright living area with a smooth flow into the kitchen, where you’ll find modern finishes, ample cabinet space, and room for everyday cooking and dining.
Upstairs, the home offers a spacious primary bedroom along with two additional bedrooms that work well for guests, a home office, or extra storage. A well-kept hall bath completes the upper level.
The lower level includes a walkout basement, providing flexibility for storage, hobbies, or future expansion, along with an attached garage for added convenience.
Located in the heart of Upper Darby, this home sits close to shops, grocery stores, local services, and public transportation. Enjoy the convenience of being within walking distance to the 69th Street Transportation Center and only about a 15-minute drive to the airport.
Perfect for buyers seeking comfort, convenience, and a great location.
Contact an agent
Home facts
- Year built:1948
- Listing ID #:PADE2104056
- Added:101 day(s) ago
- Updated:February 25, 2026 at 02:44 PM
Rooms and interior
- Bedrooms:3
- Total bathrooms:1
- Full bathrooms:1
- Basement:Yes
- Basement Description:Full, Garage Access
- Living area:1,060 sq. ft.
Heating and cooling
- Cooling:Window Unit(s)
- Heating:Hot Water, Natural Gas
Structure and exterior
- Year built:1948
- Building area:1,060 sq. ft.
- Lot area:0.03 Acres
- Construction Materials:Brick
- Foundation Description:Brick/Mortar
- Levels:2 Stories
Utilities
- Water:Public
- Sewer:Public Sewer
Finances and disclosures
- Price:$195,000
- Price per sq. ft.:$183.96
- Tax amount:$2,778 (2023)
New listings near 540 Snowden Rd
- Coming Soon
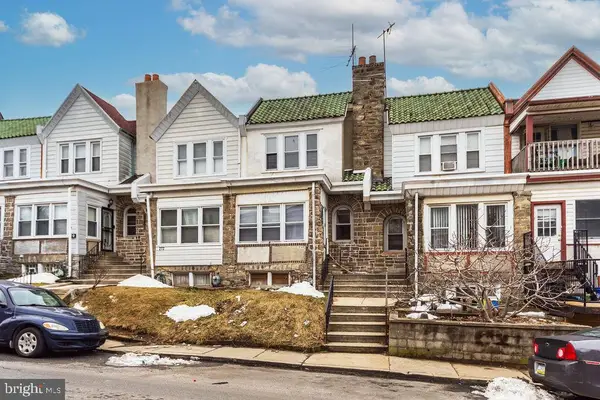 $199,000Coming Soon3 beds 2 baths
$199,000Coming Soon3 beds 2 baths274 Avon Rd, UPPER DARBY, PA 19082
MLS# PADE2108614Listed by: RE/MAX PREFERRED - MALVERN - New
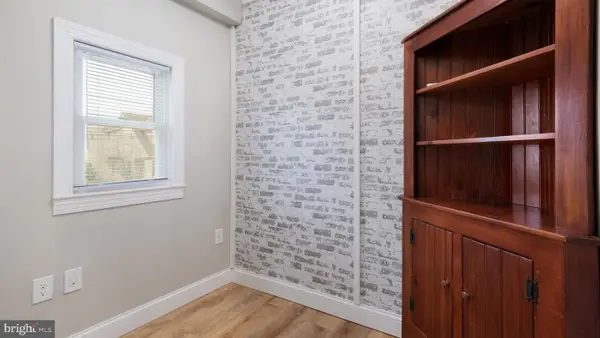 $279,000Active3 beds 1 baths1,053 sq. ft.
$279,000Active3 beds 1 baths1,053 sq. ft.1105 Roosevelt Dr, HAVERTOWN, PA 19083
MLS# PADE2108736Listed by: RE/MAX PREFERRED - NEWTOWN SQUARE - New
 $279,000Active4 beds -- baths3,900 sq. ft.
$279,000Active4 beds -- baths3,900 sq. ft.6805-07 Marshall Rd, UPPER DARBY, PA 19082
MLS# PADE2108574Listed by: RE/MAX PREFERRED - MALVERN - New
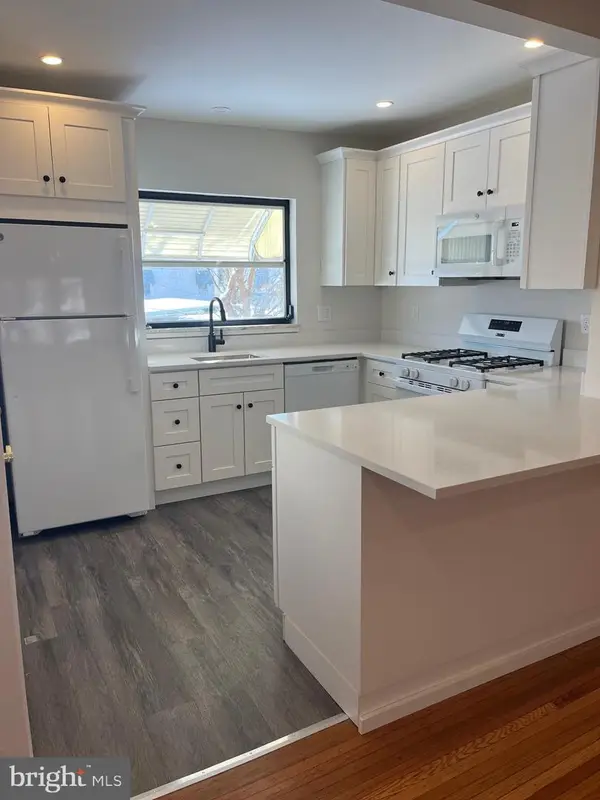 $2,200Active3 beds 2 baths1,180 sq. ft.
$2,200Active3 beds 2 baths1,180 sq. ft.151 N Carol Blvd, UPPER DARBY, PA 19082
MLS# PADE2108484Listed by: COMPASS PENNSYLVANIA, LLC - Open Sat, 12 to 2pmNew
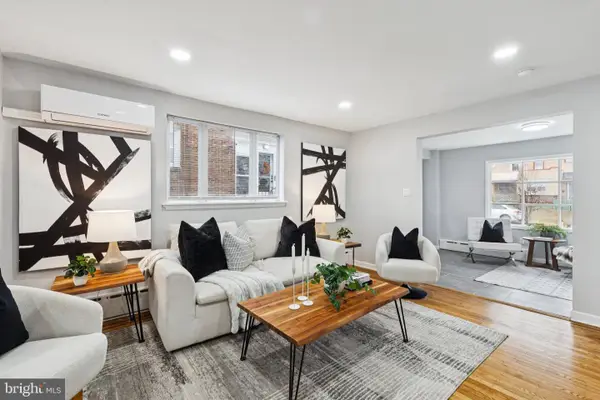 $350,000Active3 beds 2 baths1,440 sq. ft.
$350,000Active3 beds 2 baths1,440 sq. ft.350 Lakeview Ave, DREXEL HILL, PA 19026
MLS# PADE2108550Listed by: KW EMPOWER - New
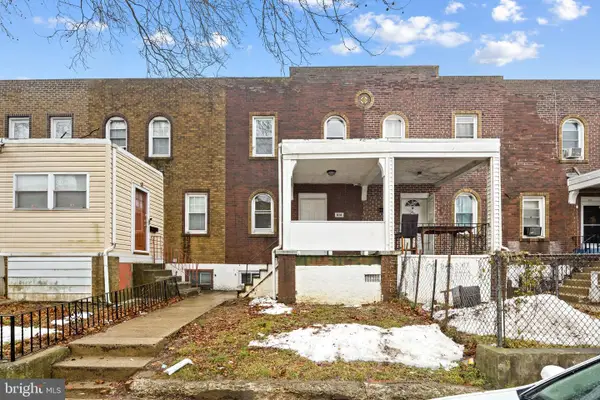 $169,900Active3 beds 2 baths818 sq. ft.
$169,900Active3 beds 2 baths818 sq. ft.614 Littlecroft Rd, UPPER DARBY, PA 19082
MLS# PADE2108658Listed by: IRON VALLEY REAL ESTATE OF LEHIGH VALLEY - Open Sat, 12 to 2pmNew
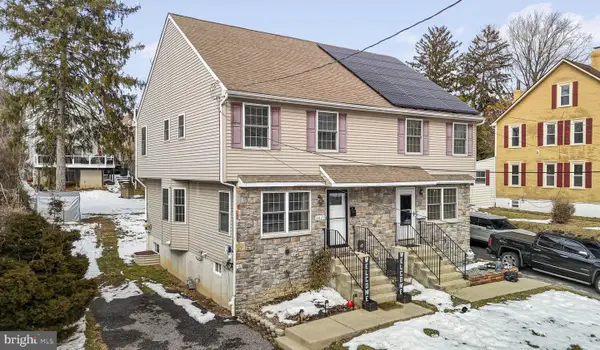 $305,000Active3 beds 3 baths1,452 sq. ft.
$305,000Active3 beds 3 baths1,452 sq. ft.3825 Dennison Ave, DREXEL HILL, PA 19026
MLS# PADE2108642Listed by: KELLER WILLIAMS REAL ESTATE -EXTON - New
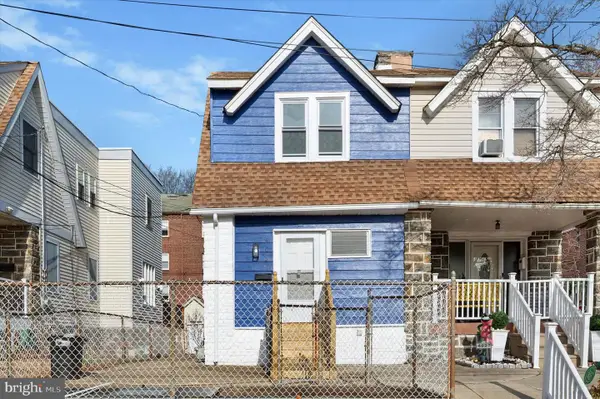 $289,900Active3 beds 2 baths1,837 sq. ft.
$289,900Active3 beds 2 baths1,837 sq. ft.4029 Vernon Rd, DREXEL HILL, PA 19026
MLS# PADE2108650Listed by: COMPASS - New
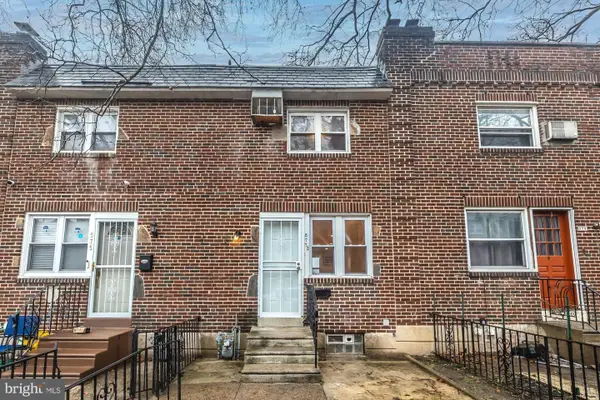 $190,000Active3 beds 1 baths896 sq. ft.
$190,000Active3 beds 1 baths896 sq. ft.577 Snowden Rd, UPPER DARBY, PA 19082
MLS# PADE2108432Listed by: LONG & FOSTER REAL ESTATE, INC. - Coming SoonOpen Thu, 4 to 7pm
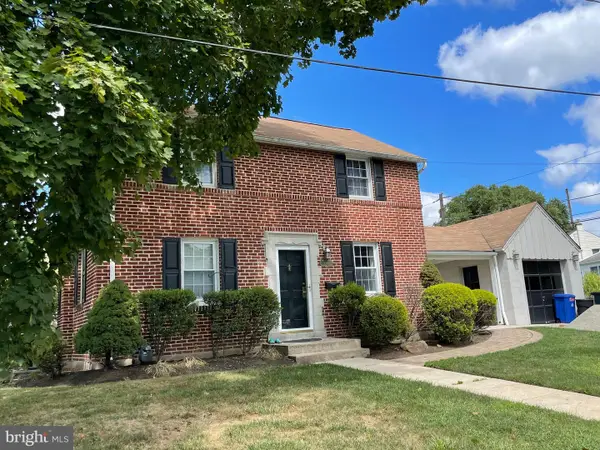 $320,000Coming Soon3 beds 2 baths
$320,000Coming Soon3 beds 2 baths1045 Edgerton Rd, SECANE, PA 19018
MLS# PADE2106852Listed by: KELLER WILLIAMS REAL ESTATE-MONTGOMERYVILLE

