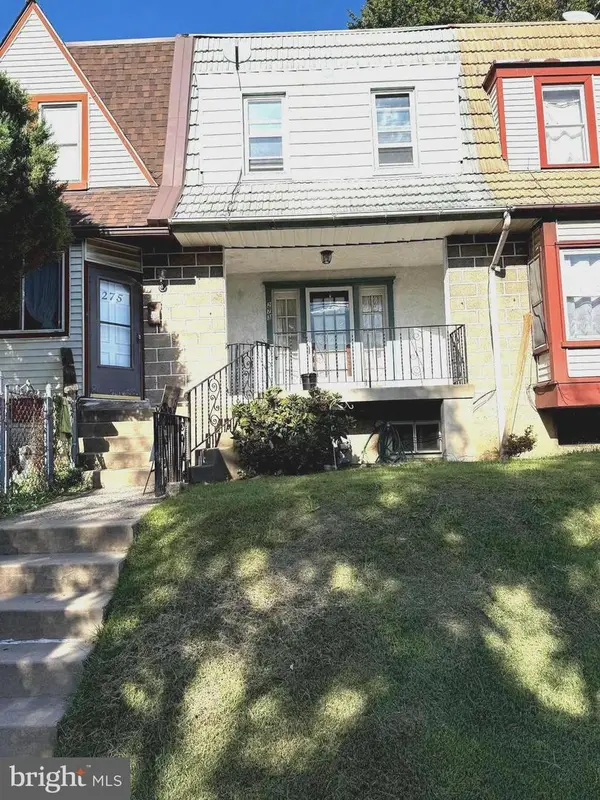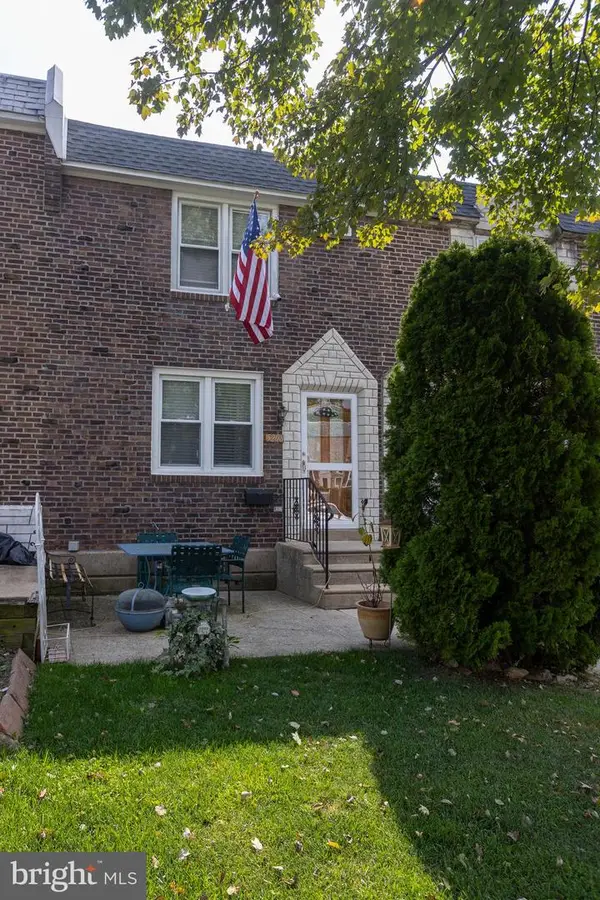632 Merion Ave, Upper Darby, PA 19082
Local realty services provided by:Better Homes and Gardens Real Estate Premier
632 Merion Ave,Upper Darby, PA 19082
$425,000
- 3 Beds
- 3 Baths
- 2,050 sq. ft.
- Single family
- Pending
Listed by:mohammed s ullah
Office:bhhs fox&roach-newtown square
MLS#:PADE2097372
Source:BRIGHTMLS
Price summary
- Price:$425,000
- Price per sq. ft.:$207.32
About this home
Welcome to 632 Merion Ave, Upper Darby, PA 19082 — a beautifully renovated detached single-family home offering over 2,000 square feet of modern living space!
This stunning property has been completely gut rehabbed — everything is brand new from the roof to the appliances, HVAC system, and water heater.
Step through the heated enclosed front porch, surrounded by brand new windows, into a spacious living room that flows seamlessly into an open dining area and a fully upgraded kitchen. The kitchen features its own side entrance from a long private driveway that fits 3 full-size cars. Beyond the kitchen is a massive bonus room with a large closet, a brand new full bathroom, and sliding glass doors leading to a back deck and private yard — perfect as a guest suite or additional bedroom.
The second floor offers three spacious bedrooms, each with generous closet space, and a sleek new full bathroom. The fully finished basement includes a half bathroom, utility room, and a large open space ideal for a family room, game room, or man cave.
Exterior highlights include brand new siding, a spacious front, side, and backyard, a large back deck, and an oversized detached 2-car garage.
Located close to parks, public transportation, grocery stores, restaurants, Upper Darby High School, the public library, and more.
This vacant home is absolutely move-in ready — just bring your furniture and settle in!
Contact an agent
Home facts
- Year built:1940
- Listing ID #:PADE2097372
- Added:53 day(s) ago
- Updated:September 29, 2025 at 07:35 AM
Rooms and interior
- Bedrooms:3
- Total bathrooms:3
- Full bathrooms:2
- Half bathrooms:1
- Living area:2,050 sq. ft.
Heating and cooling
- Cooling:Central A/C
- Heating:Hot Water, Natural Gas
Structure and exterior
- Year built:1940
- Building area:2,050 sq. ft.
- Lot area:0.09 Acres
Schools
- High school:UPPER DARBY SENIOR
Utilities
- Water:Public
- Sewer:Public Sewer
Finances and disclosures
- Price:$425,000
- Price per sq. ft.:$207.32
- Tax amount:$5,878 (2024)
New listings near 632 Merion Ave
- New
 $169,900Active3 beds 2 baths3,920 sq. ft.
$169,900Active3 beds 2 baths3,920 sq. ft.337 Copley Rd, UPPER DARBY, PA 19082
MLS# PADE2100504Listed by: SELECTIVE REAL ESTATE GROUP INC - New
 $259,800Active3 beds 2 baths1,152 sq. ft.
$259,800Active3 beds 2 baths1,152 sq. ft.5134 Westley Dr, CLIFTON HEIGHTS, PA 19018
MLS# PADE2101048Listed by: COLDWELL BANKER REALTY - New
 $150,000Active3 beds 1 baths1,031 sq. ft.
$150,000Active3 beds 1 baths1,031 sq. ft.273 Coverly Rd, LANSDOWNE, PA 19050
MLS# PADE2100834Listed by: BHHS FOX & ROACH WAYNE-DEVON - New
 $245,000Active4 beds 2 baths1,402 sq. ft.
$245,000Active4 beds 2 baths1,402 sq. ft.3419 Verner St, DREXEL HILL, PA 19026
MLS# PADE2101042Listed by: KELLER WILLIAMS REAL ESTATE -EXTON - Coming Soon
 $285,000Coming Soon3 beds 2 baths
$285,000Coming Soon3 beds 2 baths3416 Albemarle Ave, DREXEL HILL, PA 19026
MLS# PADE2101020Listed by: CG REALTY, LLC - Coming Soon
 $135,000Coming Soon2 beds 1 baths
$135,000Coming Soon2 beds 1 baths258 Margate Rd, UPPER DARBY, PA 19082
MLS# PADE2099362Listed by: KELLER WILLIAMS REAL ESTATE -EXTON - New
 $339,500Active3 beds 1 baths1,422 sq. ft.
$339,500Active3 beds 1 baths1,422 sq. ft.521 Blythe Ave, DREXEL HILL, PA 19026
MLS# PADE2100884Listed by: RE/MAX ACTION ASSOCIATES - New
 $525,000Active6 beds 3 baths3,372 sq. ft.
$525,000Active6 beds 3 baths3,372 sq. ft.333 Riverview Ave, DREXEL HILL, PA 19026
MLS# PADE2100898Listed by: BHHS FOX & ROACH-MARLTON - New
 $230,000Active3 beds 2 baths1,152 sq. ft.
$230,000Active3 beds 2 baths1,152 sq. ft.5208 Fairhaven Rd, CLIFTON HEIGHTS, PA 19018
MLS# PADE2099850Listed by: EGAN REAL ESTATE - Coming Soon
 $450,000Coming Soon5 beds 4 baths
$450,000Coming Soon5 beds 4 baths371 Windermere Ave, DREXEL HILL, PA 19026
MLS# PADE2100908Listed by: KW EMPOWER
