- BHGRE®
- Pennsylvania
- Upper Darby
- 6617 Church Ln
6617 Church Ln, Upper Darby, PA 19082
Local realty services provided by:Better Homes and Gardens Real Estate Valley Partners
6617 Church Ln,Upper Darby, PA 19082
$225,000
- 3 Beds
- 2 Baths
- 832 sq. ft.
- Townhouse
- Pending
Listed by: manfred brenes
Office: bhhs fox & roach-media
MLS#:PADE2101770
Source:BRIGHTMLS
Price summary
- Price:$225,000
- Price per sq. ft.:$270.43
About this home
This charming townhouse offers a comfortable and functional living space with three bedrooms in a very quiet neighborhood. The main floor features an open-concept design, seamlessly connecting the living room and dining area with large windows throughout for an abundance of natural light, creating a bright and inviting atmosphere. The modern kitchen features a convenient workspace for meal preparation with granite countertops and abundant cabinetry for storage. From the kitchen, a concrete backyard provides a low-maintenance outdoor space perfect for entertaining or relaxation.
Ascending to the second floor, you'll find two cozy bedrooms, each offering a peaceful retreat. A full bathroom, conveniently located between the bedrooms, provides all the necessary amenities.
Adding to its versatility, the basement has a large spacious third bedroom or it could be used as an in-law suite, a stylish home office, or a vibrant entertainment area. The basement also includes a convenient half bathroom, offering additional flexibility for residents or guests. This townhouse combines comfort, practicality, and adaptable living spaces, making it an ideal home.
Great location near public transportation, shopping, major highways, the airport, sports complexes, and the vibrant heart of downtown Philadelphia, this home is ideally situated for convenience and growth. Come take a look!!! Conventional loan preferred!
Contact an agent
Home facts
- Year built:1950
- Listing ID #:PADE2101770
- Added:107 day(s) ago
- Updated:November 30, 2025 at 08:27 AM
Rooms and interior
- Bedrooms:3
- Total bathrooms:2
- Full bathrooms:1
- Half bathrooms:1
- Living area:832 sq. ft.
Heating and cooling
- Cooling:Ductless/Mini-Split, Window Unit(s)
- Heating:Baseboard - Electric, Natural Gas
Structure and exterior
- Year built:1950
- Building area:832 sq. ft.
- Lot area:0.04 Acres
Utilities
- Water:Public
- Sewer:Public Sewer
Finances and disclosures
- Price:$225,000
- Price per sq. ft.:$270.43
- Tax amount:$2,879 (2024)
New listings near 6617 Church Ln
- New
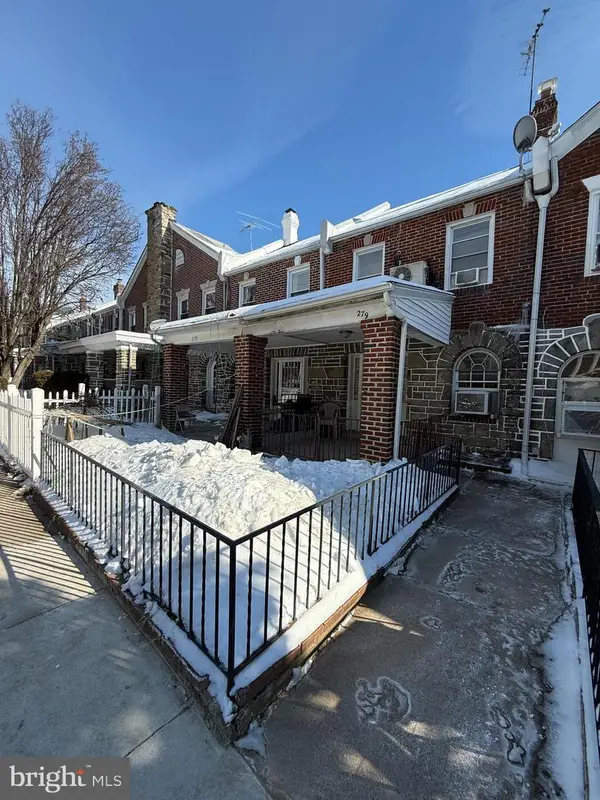 $175,000Active3 beds 1 baths1,336 sq. ft.
$175,000Active3 beds 1 baths1,336 sq. ft.279 Copley Rd, UPPER DARBY, PA 19082
MLS# PADE2107298Listed by: KELLER WILLIAMS MAIN LINE - New
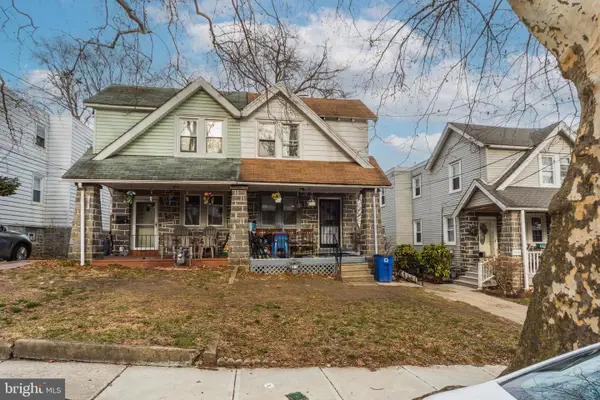 $275,000Active4 beds 2 baths1,349 sq. ft.
$275,000Active4 beds 2 baths1,349 sq. ft.7517 Parkview Rd, UPPER DARBY, PA 19082
MLS# PADE2107206Listed by: RE/MAX PREFERRED - MALVERN - New
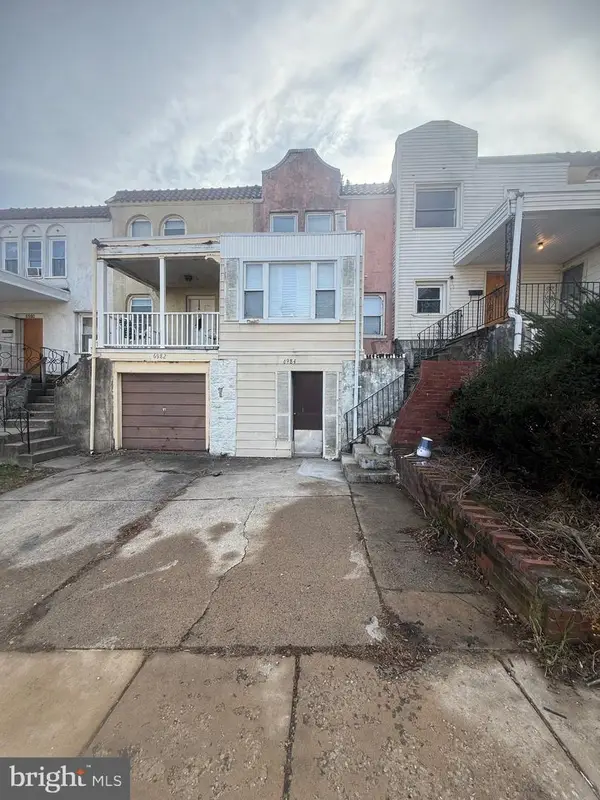 $100,000Active2 beds 1 baths845 sq. ft.
$100,000Active2 beds 1 baths845 sq. ft.6984 Aberdeen Rd, UPPER DARBY, PA 19082
MLS# PADE2107238Listed by: CARR REAL ESTATE COMPANY - New
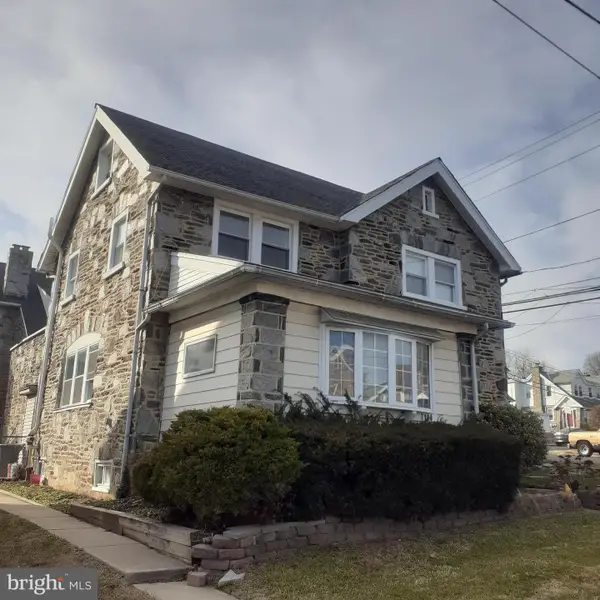 $465,000Active5 beds 4 baths2,455 sq. ft.
$465,000Active5 beds 4 baths2,455 sq. ft.7124 Pennsylvania, UPPER DARBY, PA 19082
MLS# PADE2106736Listed by: REALTY MARK ASSOCIATES - KOP 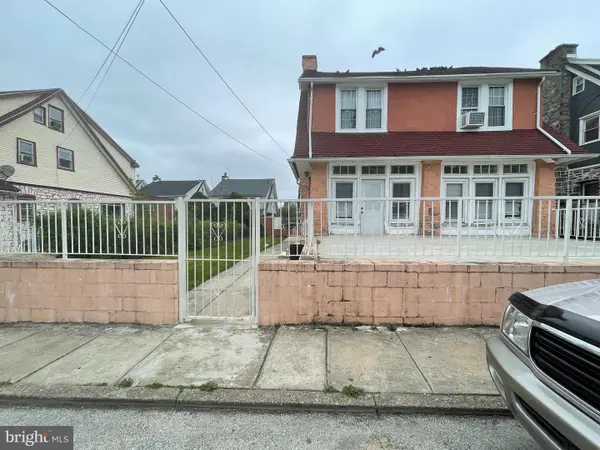 $350,000Pending6 beds 4 baths2,993 sq. ft.
$350,000Pending6 beds 4 baths2,993 sq. ft.27 Wellington Rd, UPPER DARBY, PA 19082
MLS# PADE2107212Listed by: RE/MAX PREFERRED - MALVERN- New
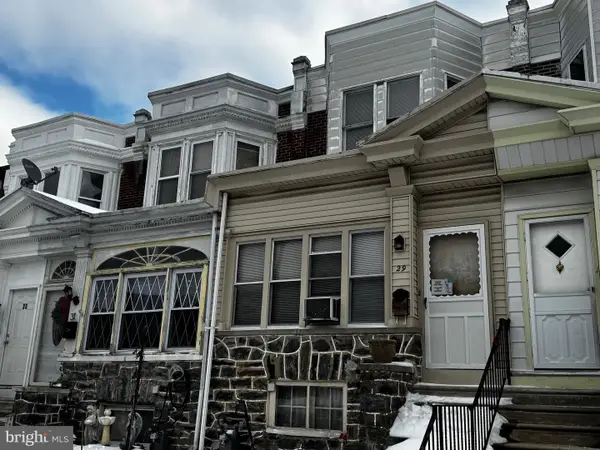 $139,900Active3 beds 1 baths1,380 sq. ft.
$139,900Active3 beds 1 baths1,380 sq. ft.29 Golf Rd, UPPER DARBY, PA 19082
MLS# PADE2107134Listed by: SANTORA REAL ESTATE, LP - New
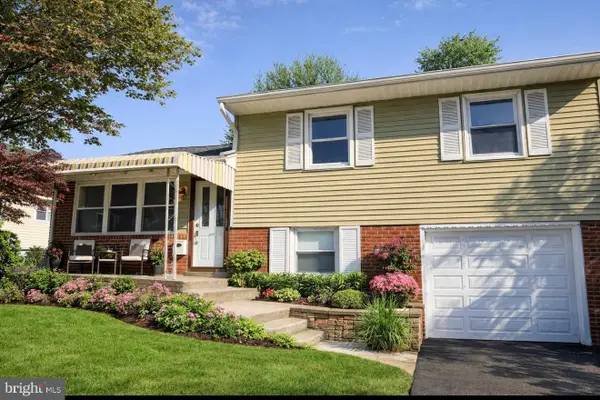 $349,000Active3 beds 1 baths1,300 sq. ft.
$349,000Active3 beds 1 baths1,300 sq. ft.1110 Wynnbrook Rd, SECANE, PA 19018
MLS# PADE2106798Listed by: AM REALTY ADVISORS - New
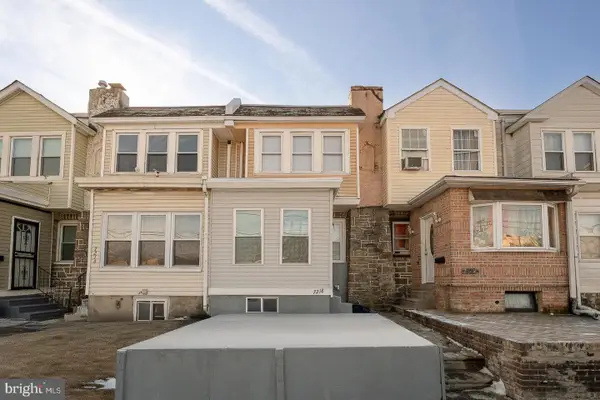 $229,900Active3 beds 2 baths1,170 sq. ft.
$229,900Active3 beds 2 baths1,170 sq. ft.7218 Radbourne Rd, UPPER DARBY, PA 19082
MLS# PADE2107086Listed by: BHHS FOX&ROACH-NEWTOWN SQUARE - New
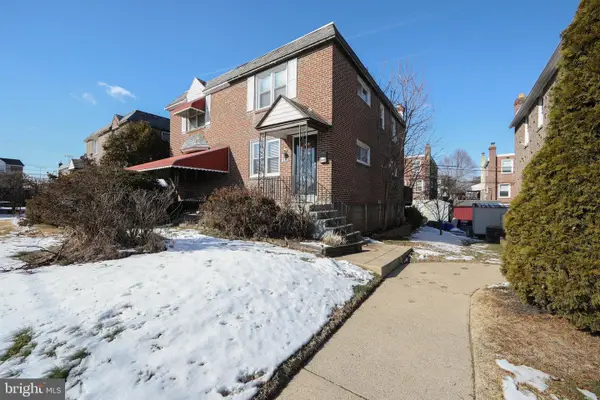 $265,000Active3 beds 1 baths1,120 sq. ft.
$265,000Active3 beds 1 baths1,120 sq. ft.939 Fariston Dr, DREXEL HILL, PA 19026
MLS# PADE2107050Listed by: LAMB REALTY - New
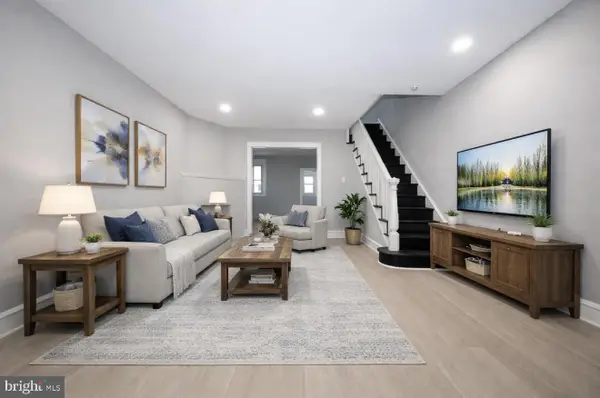 $239,900Active3 beds 1 baths1,334 sq. ft.
$239,900Active3 beds 1 baths1,334 sq. ft.91 Lamport Rd, UPPER DARBY, PA 19082
MLS# PADE2107082Listed by: BHHS FOX&ROACH-NEWTOWN SQUARE

